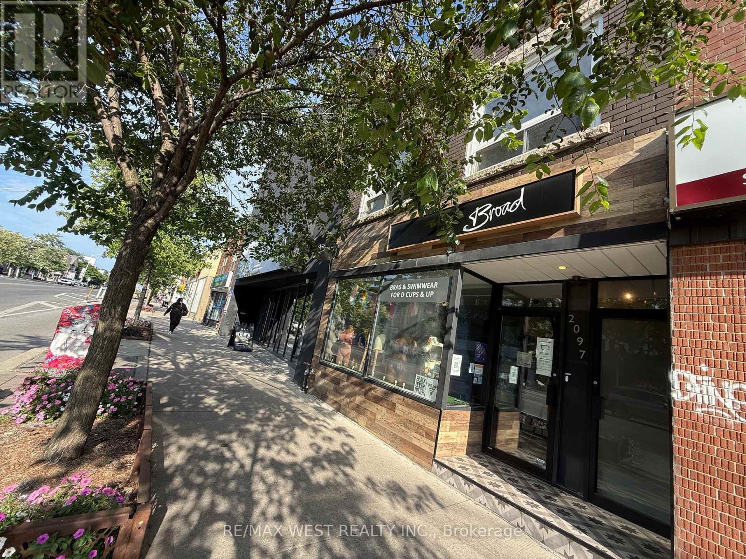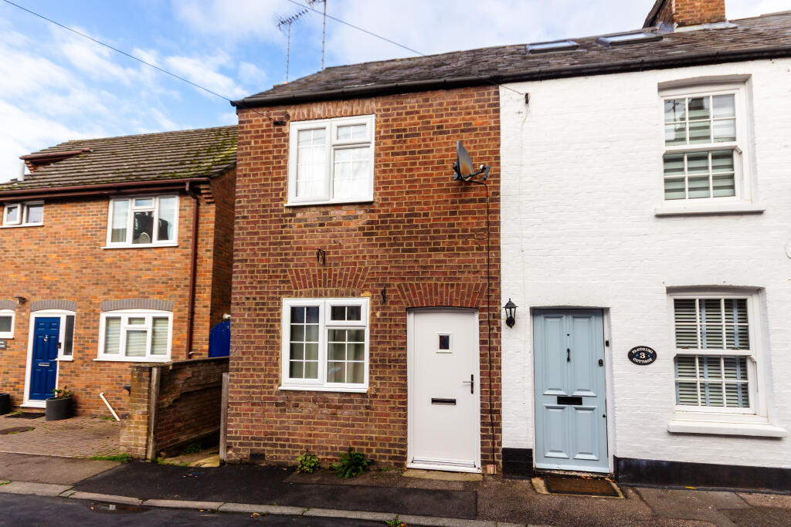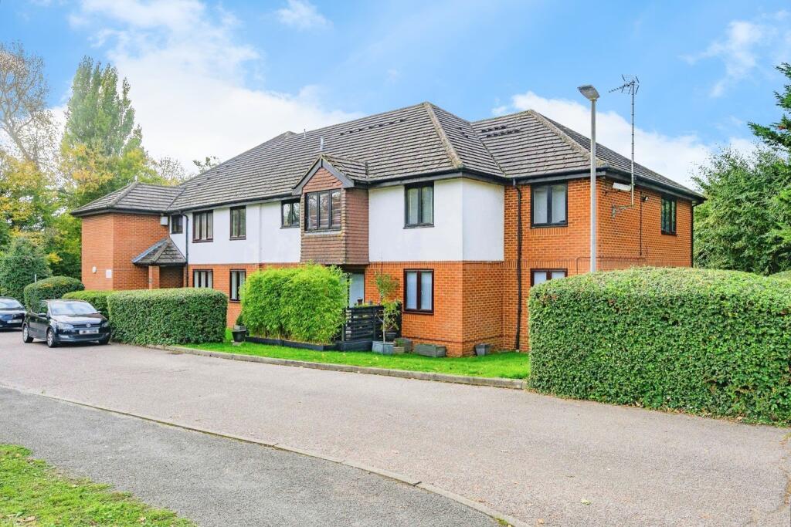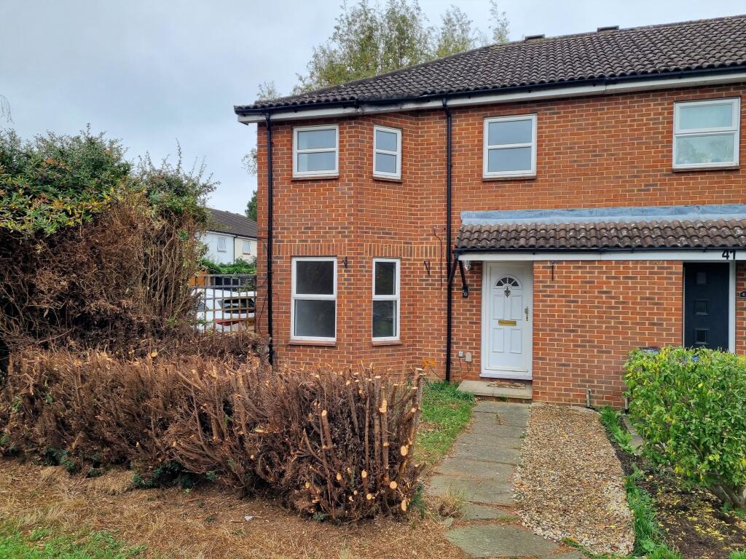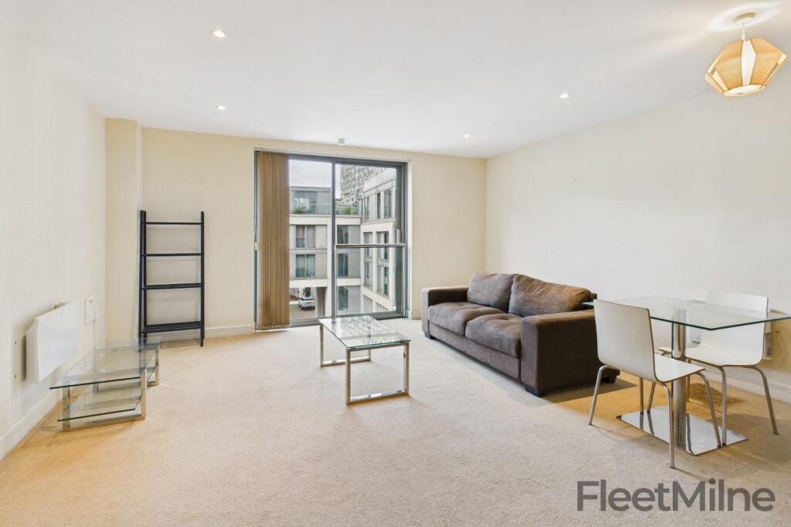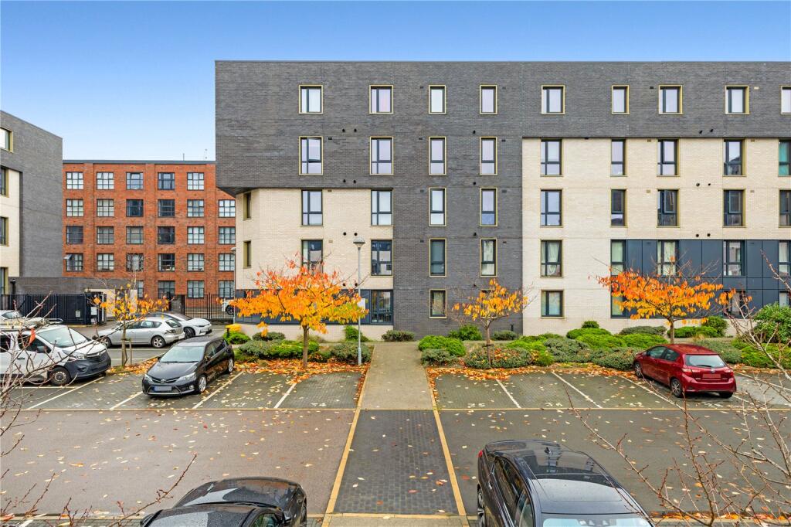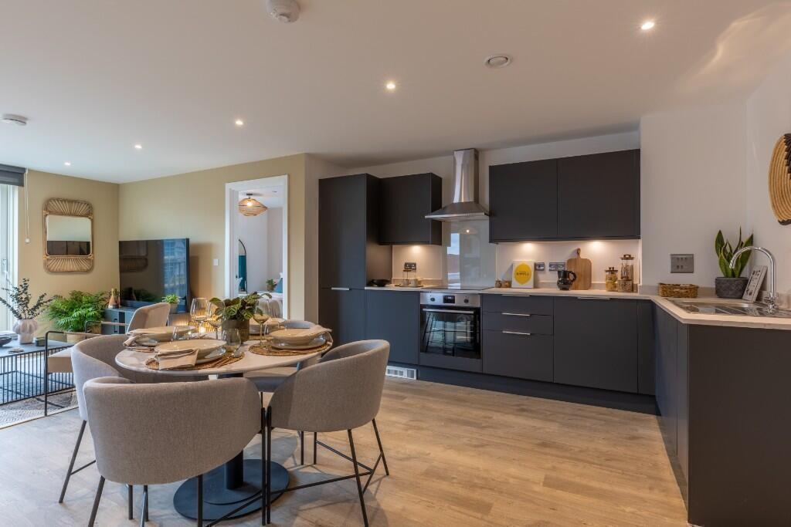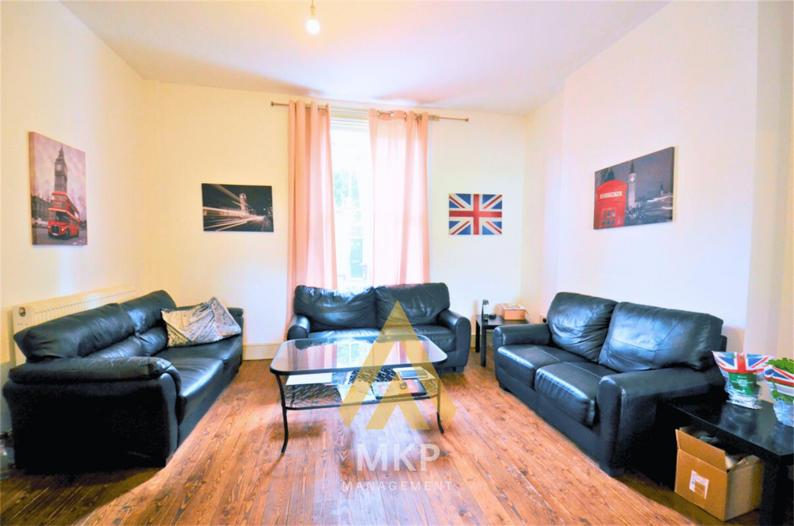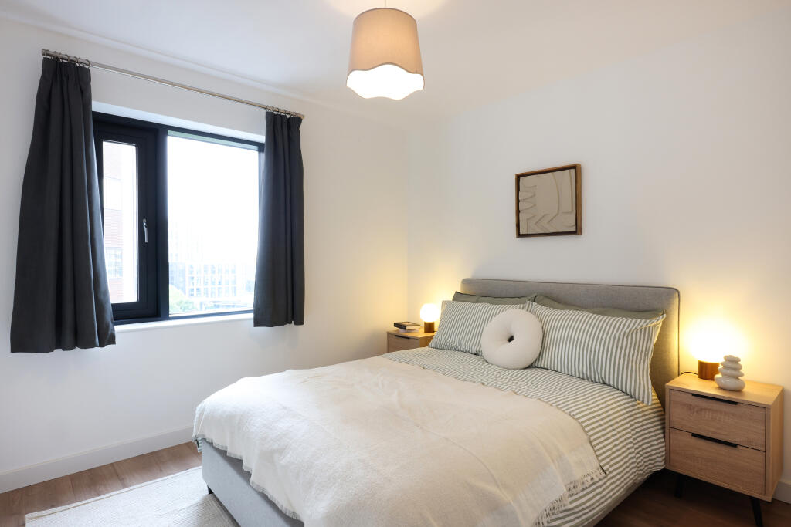1 - 2097 DANFORTH AVENUE|Toronto (East End-Danforth), Ontario M4C1K1
Property Details
Bedrooms
2
Bathrooms
1
Property Type
Single Family
Description
MLS Number: E12313611
Property Details: • Type: Single Family • Ownership Type: Freehold • Bedrooms: 2 • Bathrooms: 1 • Building Type: Row / Townhouse • Building Size: N/A sqft • Building Storeys: N/A • Building Amenities: N/A • Floor Area: N/A • Land Size: N/A • Land Frontage: N/A • Parking Type: No Garage • Parking Spaces: N/A
Description: Welcome to 2097 Danforth Avenue, a beautifully updated 2-bedroom, 1-bathroom apartment located in the heart of the Danforth & Woodbine Corridor, and a stone throw away from Woodbine Subway Station. This freshly painted unit is filled with natural light and features hardwood floors, a brand new kitchen complete with quartz countertops, a stylish matching backsplash, and stainless steel appliances. Additional to the huge windows, the 2 skylights bring in extra natural light, making the space feel bright, airy and inviting. Both bedrooms are very spacious and have a closet . Shared Laundry in the building on the same level. Conveniently located just steps from Woodbine Subway Station, Danforth GO Station, Supermarket, Cafes, parks, shops and banks. (40980450)
Agent Information: • Agents: SONIA WONG; SANDRA WONG • Contact: 416-898-3683; 866-812-6105; 416-419-3088 • Brokerage: RE/MAX WEST REALTY INC.; RE/MAX WEST REALTY INC. • Website: http://www.remaxwest.com; http://www.remaxwest.com
Time on Realtor: 18 hours ago
Location
Address
1 - 2097 DANFORTH AVENUE|Toronto (East End-Danforth), Ontario M4C1K1
City
Toronto (East End-Danforth)
Legal Notice
Our comprehensive database is populated by our meticulous research and analysis of public data. MirrorRealEstate strives for accuracy and we make every effort to verify the information. However, MirrorRealEstate is not liable for the use or misuse of the site's information. The information displayed on MirrorRealEstate.com is for reference only.
