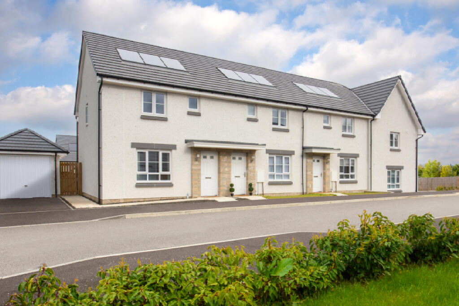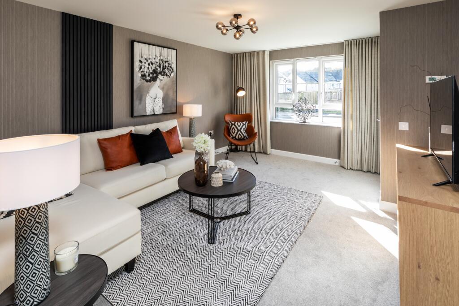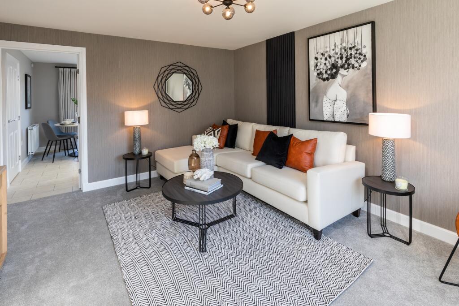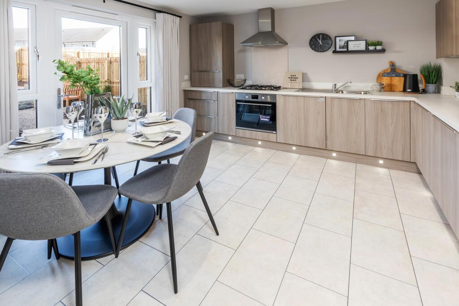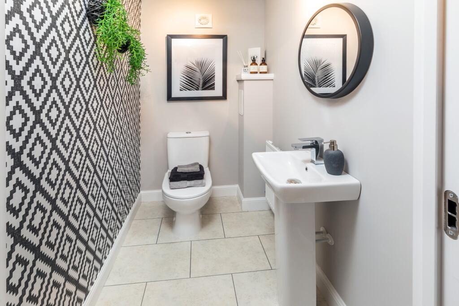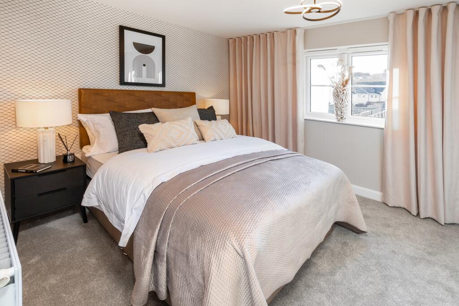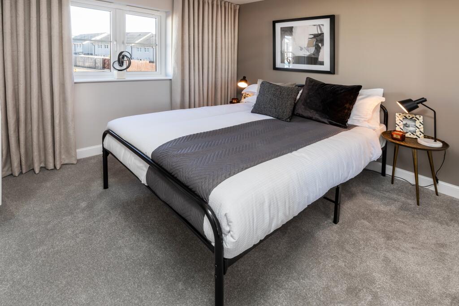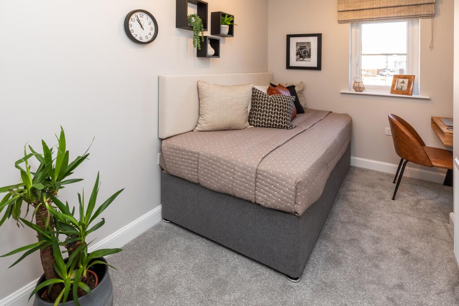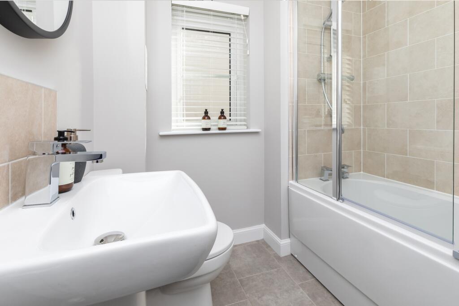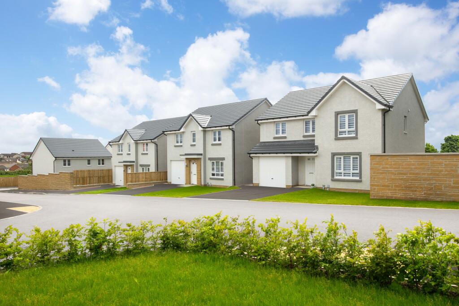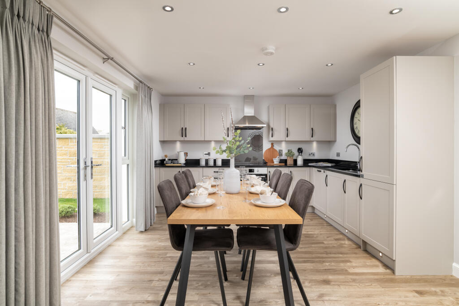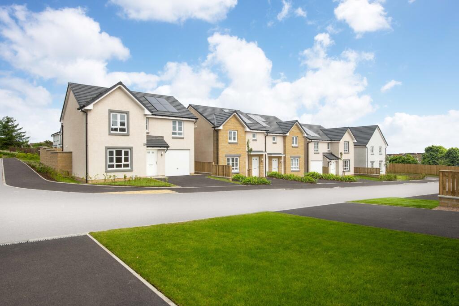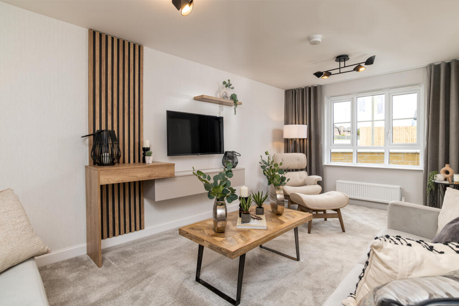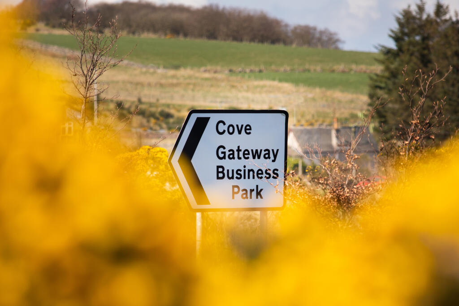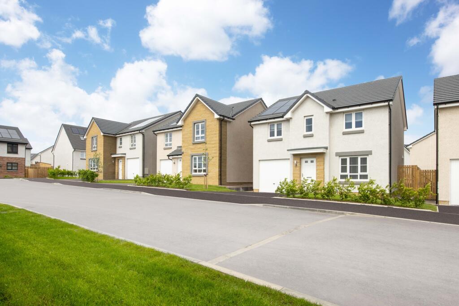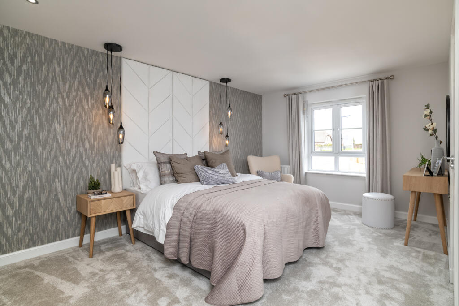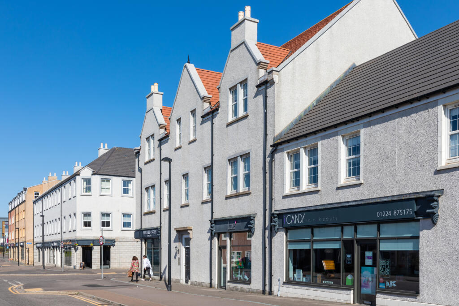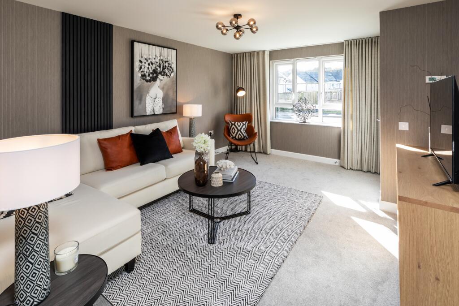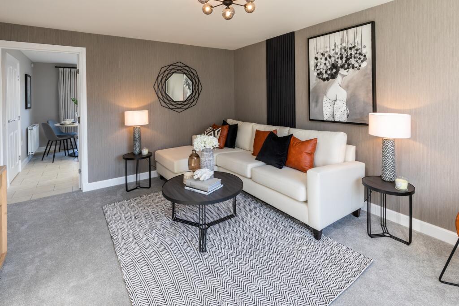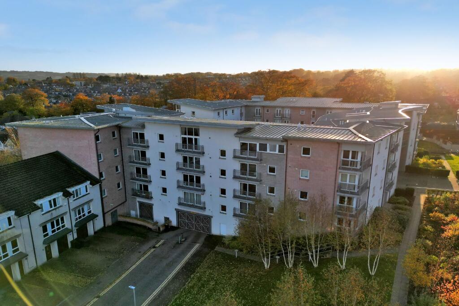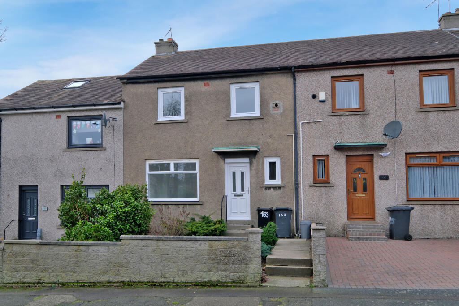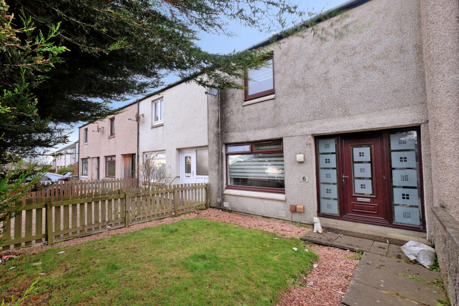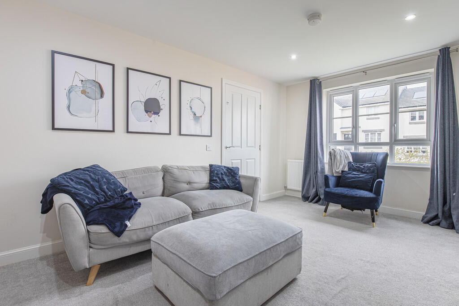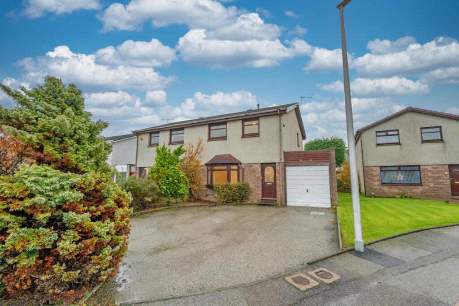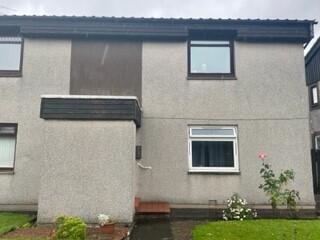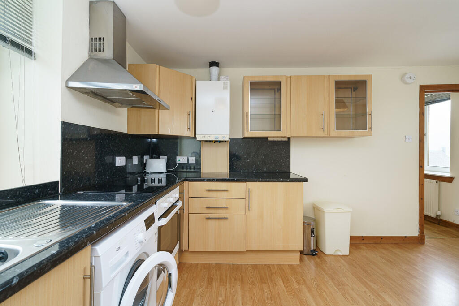1 Croftland Gardens, Cove, Aberdeen, Aberdeen City, AB12 3AA
Property Details
Property Type
End of Terrace
Description
Property Details: • Type: End of Terrace • Tenure: N/A • Floor Area: N/A
Key Features: • Part Exchange Xtra • Or £7,199 Deposit Boost • Open-plan kitchen/dining area • Downstairs WC & lobby area • Allocated parking • End-terraced home • Energy efficient • En suite to the main bedroom • Short walk to Charleston School
Location: • Nearest Station: N/A • Distance to Station: N/A
Agent Information: • Address: 1 Croftland Gardens, Cove, Aberdeen, Aberdeen City, AB12 3AA
Full Description: This end-terraced 3 bed home at Charleston, Cove is ideal for families and those looking to step onto the property ladder just a short drive from Aberdeen city centre. To the front of the property there is a living room that leads through to the kitchen/dining area, with a handy lobby and WC. Upstairs there are 3 bedrooms and a bathroom. Allocated parking space included.Room Dimensions1Bathroom - 1946mm x 1900mm (6'4" x 6'2")Bedroom 1 - 3731mm x 3316mm (12'2" x 10'10")Bedroom 2 - 3066mm x 3329mm (10'0" x 10'11")Bedroom 3 - 2016mm x 2923mm (6'7" x 9'7")Ensuite 1 - 1654mm x 1672mm (5'5" x 5'5")GKitchen / Dining - 3595mm x 3598mm (11'9" x 11'9")Lounge - 3696mm x 4650mm (12'1" x 15'3")WC - 1125mm x 1743mm (3'8" x 5'8")
Location
Address
1 Croftland Gardens, Cove, Aberdeen, Aberdeen City, AB12 3AA
City
Aberdeen City
Features and Finishes
Part Exchange Xtra, Or £7,199 Deposit Boost, Open-plan kitchen/dining area, Downstairs WC & lobby area, Allocated parking, End-terraced home, Energy efficient, En suite to the main bedroom, Short walk to Charleston School
Legal Notice
Our comprehensive database is populated by our meticulous research and analysis of public data. MirrorRealEstate strives for accuracy and we make every effort to verify the information. However, MirrorRealEstate is not liable for the use or misuse of the site's information. The information displayed on MirrorRealEstate.com is for reference only.
