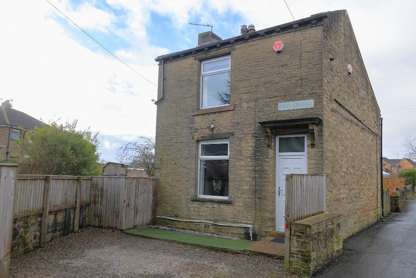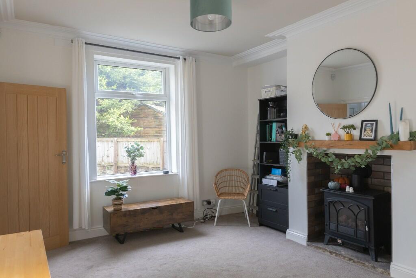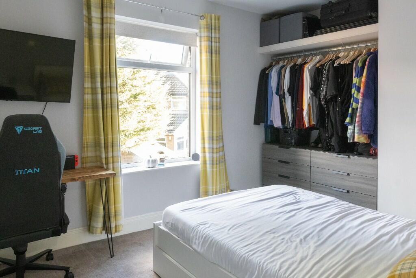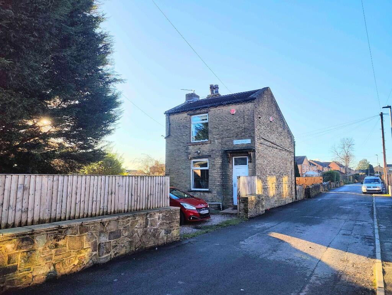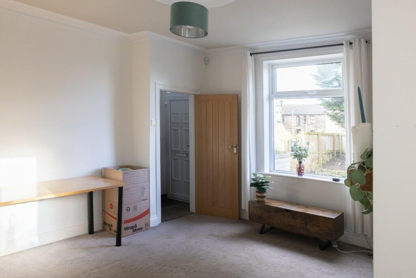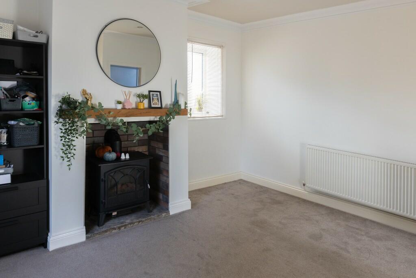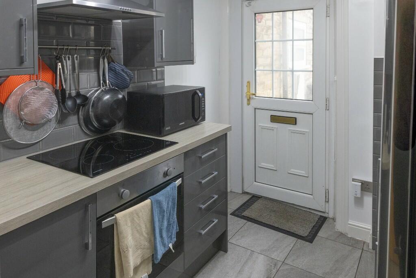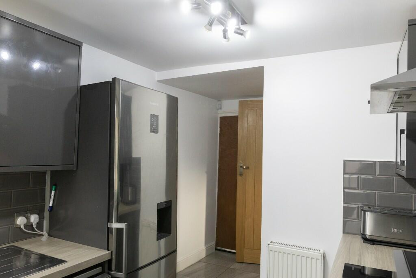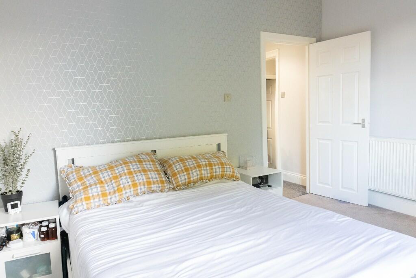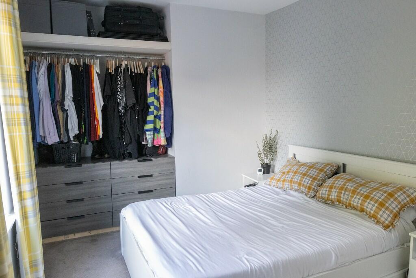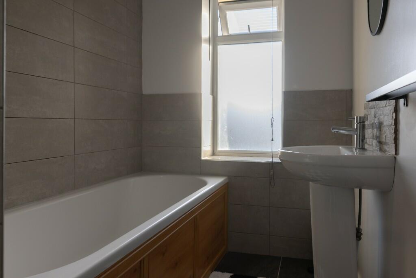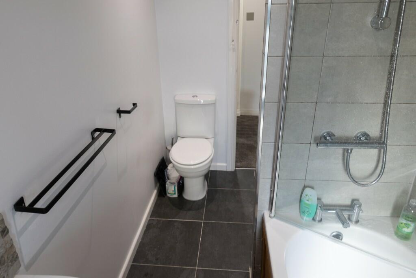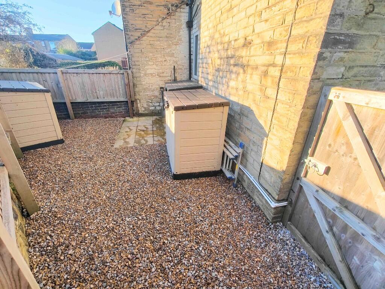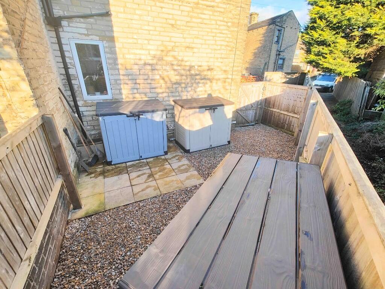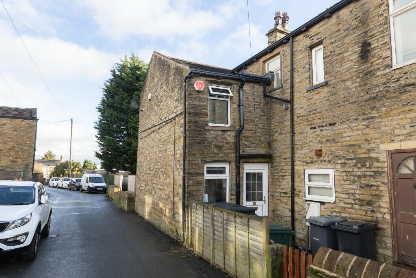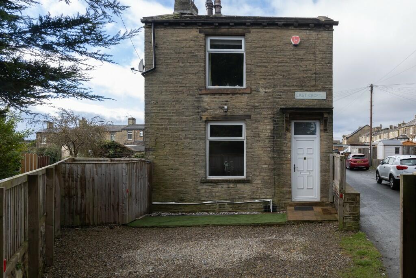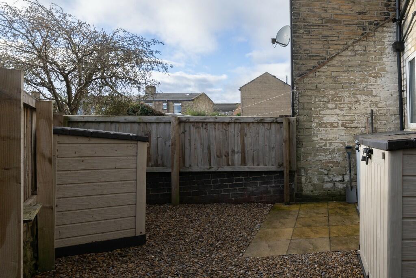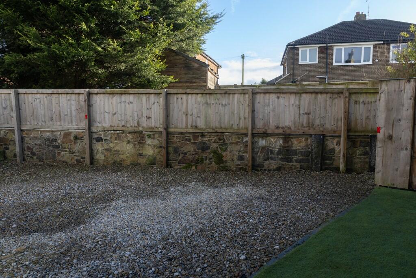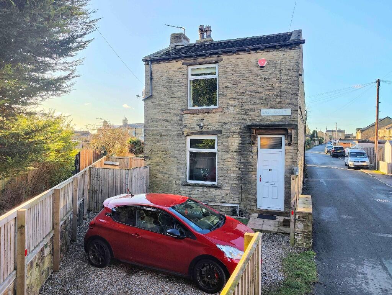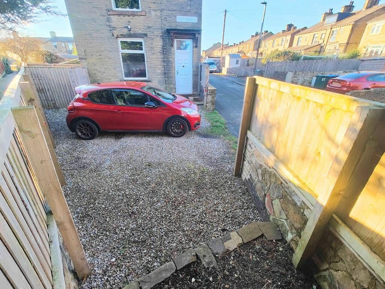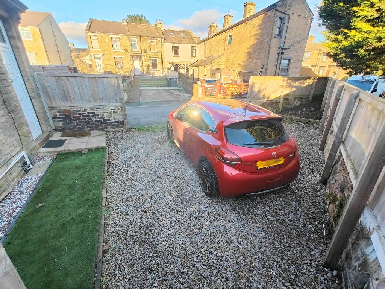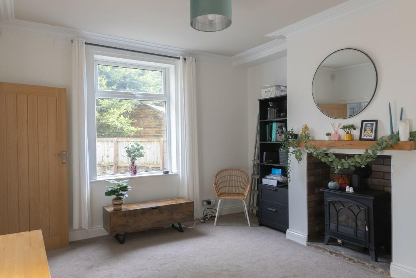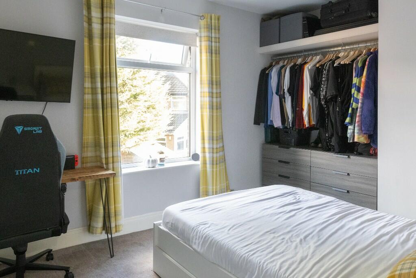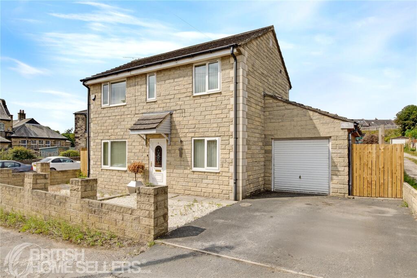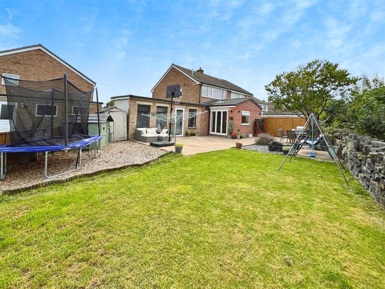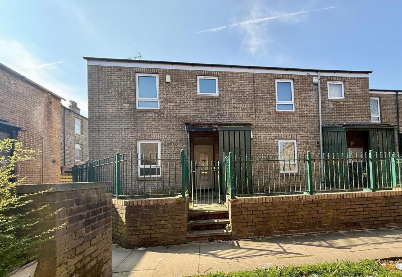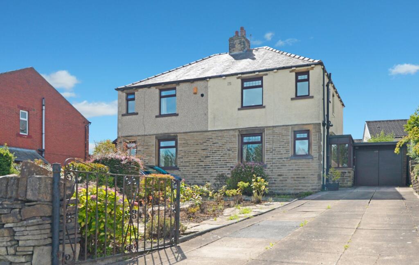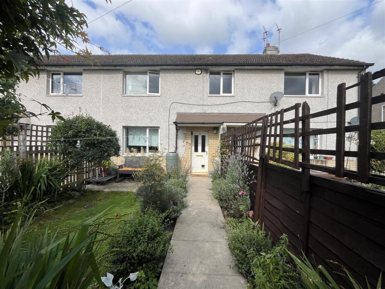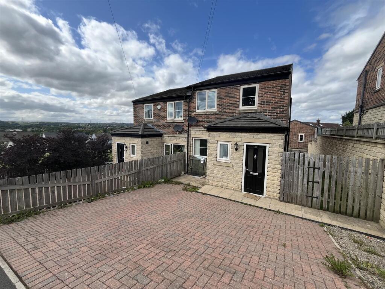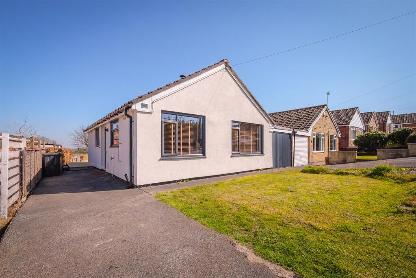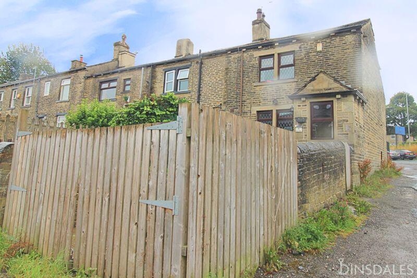1 East Croft, Wyke, BD12 9NL
Property Details
Bedrooms
2
Property Type
End of Terrace
Description
Property Details: • Type: End of Terrace • Tenure: N/A • Floor Area: N/A
Key Features: • 2 Bedrooms • Ideal for a FTB • Private parking for 2 cars • Private rear garden • Storage cellar
Location: • Nearest Station: N/A • Distance to Station: N/A
Agent Information: • Address: Brooke House, 7 Brooke Green Hipperholme Halifax HX3 8ES
Full Description: If you are looking for the perfect home for a first time buyer, property investor, or someone looking for a well-presented and tucked away home, this will certainly be of special interest to you. This end house, in a row of just three, features a charming position and layout that will impress from the moment you arrive. Its corner position, on a quiet residential street, offers a perfect location. The property also benefits from a front pebbled driveway, with artificial lawn trim and stone wall with wooden fence top, which presents parking for two cars. To the rear of the property is a gated private garden; the ideal place to sit back and relax or to have a barbeque.
Internally the property has plenty to offer, being in a neutral décor, providing a blank slate for the new owners to put their own stamp onto the property with little work required. An ideal home for a couple or small family owing to its well-presented and welcoming living room, well-appointed kitchen, two bedrooms, house bathroom and storage cellar. Just step inside and you surely will be impressed with everything this home has to offer.
The property benefits from being just a short four minute drive away from junction 26 of the M62 motorway, providing excellent connections to the major cities of Leeds, Bradford and Manchester. The Low Moor train station is also a short seven minute drive away providing excellent local rail connections, including access to the Grand Central train service. The property is also inside the admission area of good primary and secondary schools, both within a short commute.
Owing to the fantastic number of features on offer with this charming family home, an appointment to view is essential in order to fully appreciate this property.
From the front of the property a uPVC double glazed door opens into the
HALLWAY With a carpeted floor and a central light fitting.
From the hallway a wooden door opens into the
LIVING ROOM A light and bright living room that receives ample natural light owing to the dual aspect nature of its uPVC double glazed windows to the front and side elevations of the property. An electric stove style fireplace, on a stone hearth and with wooden mantelpiece, offers a fantastic central feature for the whole room. The room offers plenty of space for a three piece suite along with additional furniture. With a cornice to ceiling, ceiling rose, central light fitting, single radiator and a television access point.
From the rear of the living room a wooden door opens into the
KITCHEN A neatly presented and well laid out kitchen. To the rear of the kitchen is a uPVC double glazed door that offers access to the rear side of the property. The kitchen has laminated work surfaces to two sides of the room that have over and under counter cupboards and drawers. With an integrated hob, stainless steel extractor hood, integrated oven, single radiator, splashback tiling, tiled floor, uPVC double glazed window to the rear elevation, fitted dishwasher, omni-directional ceiling spotlights, space for a fridge/freezer and a stainless steel sink with stainless steel mixer taps.
From the hallway carpeted stairs lead up to the
LANDING With a carpeted floor and two central light fittings.
From the landing wooden doors open into
BEDROOM 1 A good sized bedroom that offers ample space for a double bed along with additional bedroom furniture. The room has a bulk head cupboard that provides plenty of additional storage space in addition to an alcove hanging rail. With a uPVC double glazed window to the front elevation, single radiator and central light fitting.
BEDROOM 2 A fantastic bedroom that is currently laid out as an ideal work from home office space but could also be utilised as a child's bedroom or guest room, offered with plenty of space. With a single radiator, uPVC double glazed window to the rear elevation and central light fitting.
BATHROOM A well-presented and laid out house bathroom that makes excellent use of the space on offer. With a panel bath, over bath shower, glass splash guard, pedestal washbasin, frosted uPVC double glazed window to the side elevation, close coupled toilet, ceiling inset spotlights, single radiator, tiled walls and splashback tiling.
From the kitchen a wooden door opens onto stone steps that lead down to the
CELLAR A storage cellar with central light fitting, plumbing for a washing machine and power outlets.
GARDEN To the rear of the property there is a fully enclosed pebbled garden, ideal for sitting out and relaxing or to have barbeque.
PARKING To the front of the property is a private parking forecourt that offers parking for up to two cars.
GENERAL The property has the benefit of all mains services, gas, electric and water with the added benefit of uPVC double glazing, fitted alarm system and gas central heating.
TO VIEW Strictly by appointment, please telephone Marsh & Marsh Properties on .
LOCATION What3words: ///maps.lows.apple
Google Plus Code: P6QM+MVC Bradford
For sat nav users the postcode is: BD12 9NL
MORTGAGE ADVICE We have an associated independent mortgage and insurance advisor on hand to discuss your needs. Our advisor charges no fees, therefore reducing costs. If you are interested please give our office a call on .
Whilst every endeavour is made to ensure the accuracy of the contents of the sales particulars, they are intended for guidance purposes only and do not in any way constitute part of a contract. No person within the company has authority to make or give any representation or warranty in respect of the property. Measurements given are approximate and are intended for illustrative purposes only. Any fixtures, fittings or equipment have not been tested. Purchasers are encouraged to satisfy themselves by inspection of the property to ascertain their accuracy.BrochuresBrochure 1
Location
Address
1 East Croft, Wyke, BD12 9NL
City
Wyke
Features and Finishes
2 Bedrooms, Ideal for a FTB, Private parking for 2 cars, Private rear garden, Storage cellar
Legal Notice
Our comprehensive database is populated by our meticulous research and analysis of public data. MirrorRealEstate strives for accuracy and we make every effort to verify the information. However, MirrorRealEstate is not liable for the use or misuse of the site's information. The information displayed on MirrorRealEstate.com is for reference only.
