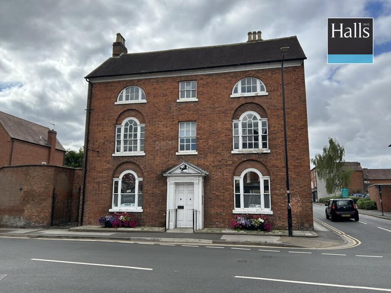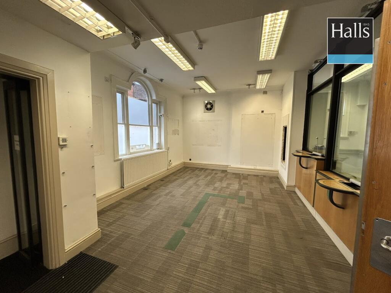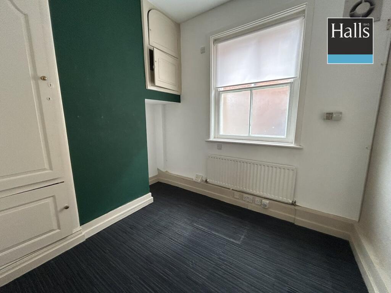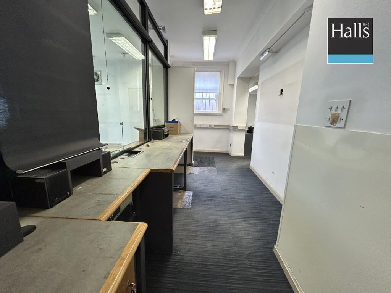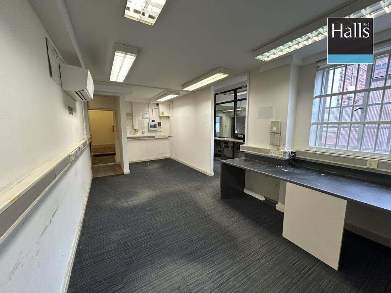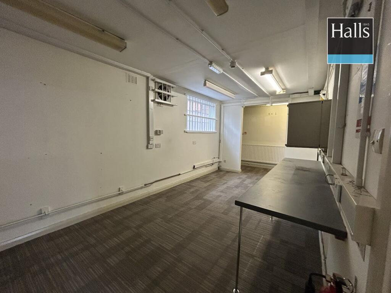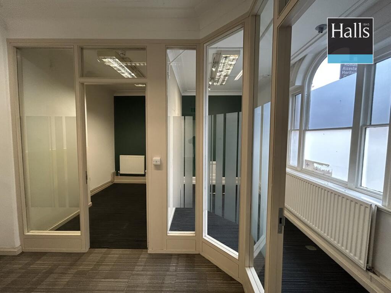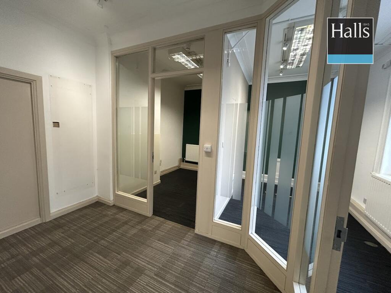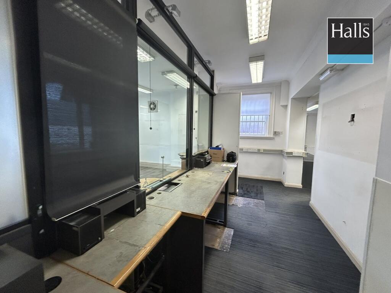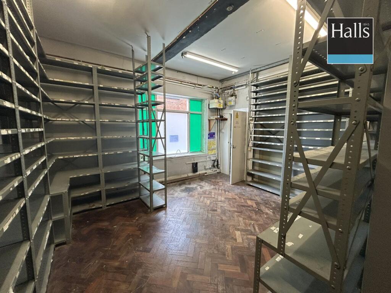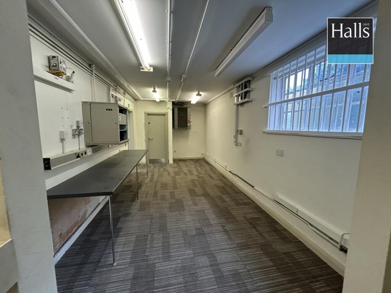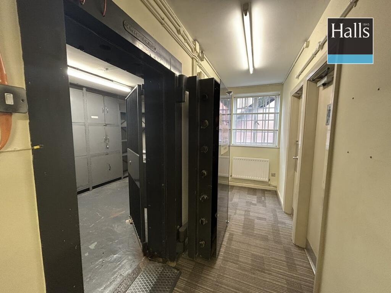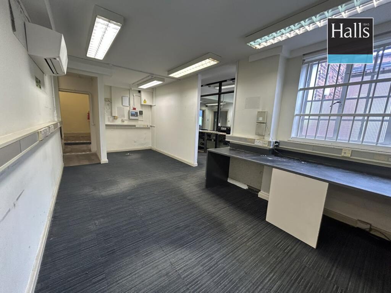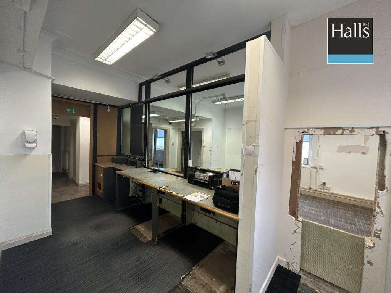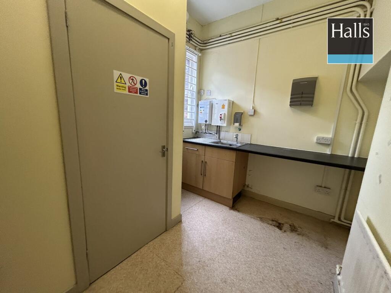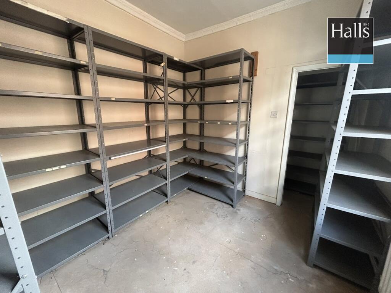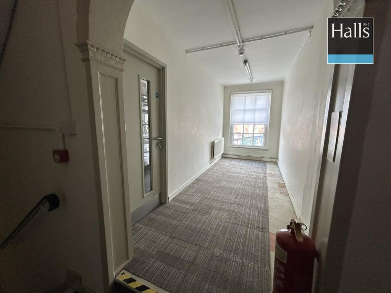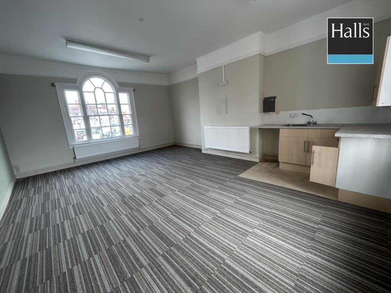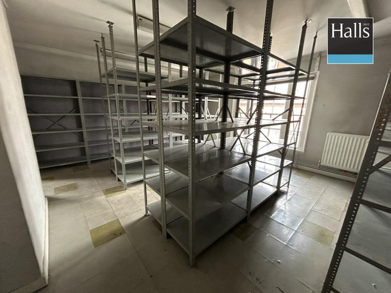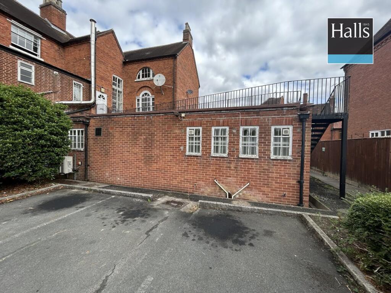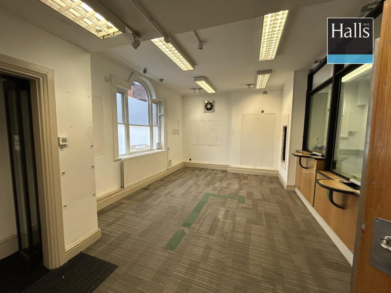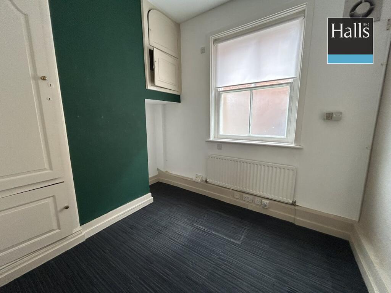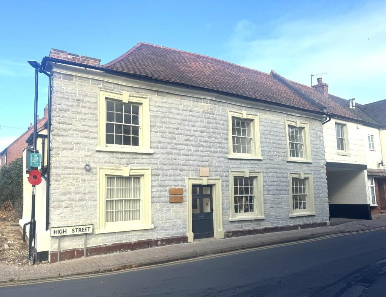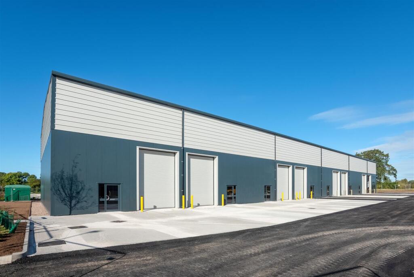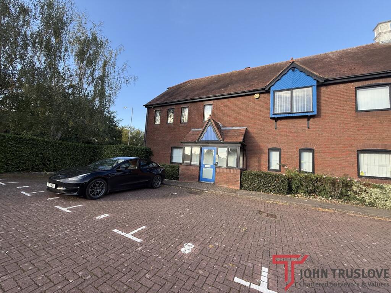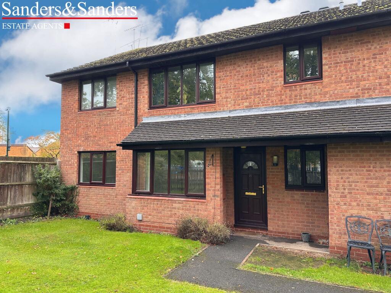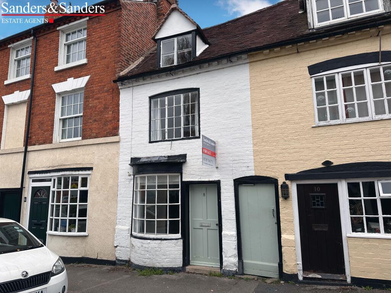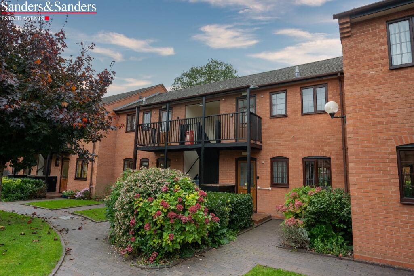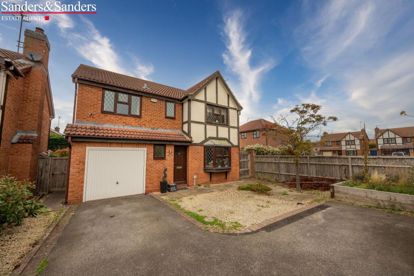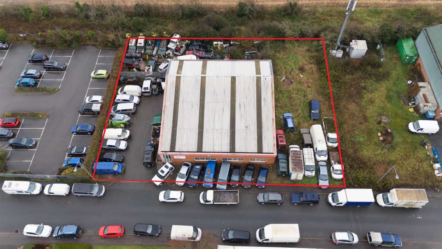1 Stratford Road, Alcester, B49 5AU
Property Details
Property Type
N/A
Description
Property Details: • Type: N/A • Tenure: N/A • Floor Area: N/A
Key Features: • Prominently located fronting onto Alcester High Street • Single storey retail with ancillary accommodation arranged over two floors with a residential flat to the second floor • Total Gross Internal Floor Area of approximately 2,756 ft sq (256 m sq) • Suitable for a variety of commercial and alternative uses including residential use, subject to statutory consents • Viewing recommended
Location: • Nearest Station: N/A • Distance to Station: N/A
Agent Information: • Address: Bowmen Way, Battlefield, Shrewsbury, SY4 3DR
Full Description: DescriptionThe property comprises of a prominently located attractive Grade 2 listed detached part three, two and part single storey property. The commercial part of the property provides a former bank. The property on the ground floor provides retail space, offices and storage areas with welfare facilities providing a Total Gross Internal Floor Area of approximately 1,946 sq ft (180.80 m sq). The first floor of the property provides a variety of offices and welfare facilities with a Total Gross Internal Area of approximately 810 ft sq (75.20 m sq). There is to the second floor a residential flat that provides a Total Gross Internal Floor Area of approximately 1,571 ft sq (146 m sq), which is arranged to provide a 2/3 bedroomed residential flat.The property is of traditional construction and has gas fired central heating.The property is suitable for a variety of commercial and alternative uses, subject to statutory consents. An inspection of the property is recommended to appreciate its potential. The property offers potential for owner occupation, investment and redevelopment, subject to statutory consents. The property has a car parking area held in the ownership of the property.LocationThe property is prominently located fronting onto Stratford Road, which serves as one of the main arterial roads into Alcester town centre. The property is located within an area in mixed development within proximity to all local amenities on the edge of the town centre. The surrounding occupiers include Hemming & Peace Funeral Services, Sanders & Sanders and Alcester Opticians. The property is located opposite Alcester High Street. Alcester is a market town and civil parish in the Stratford-on-Avon District in Warwickshire, England. It is 8 mi (13 km) west of Stratford-upon-Avon, and 7 miles south of Redditch. The town dates back to the times of Roman Britain and is located at the junction of the River Alne and River Arrow.PlanningThe property is understood to benefit from planning consent for Use Class E(Retail) and C3 (residential) of the Town and Country Use Classes Order 1987.ServicesNot testedThe property is understood to benefit from mains gas, water, electricity and drainage. The property has the benefit of gas central heating to the former bank and to the residential flat.Local AuthorityStratford-on-Avon District Council, Elizabeth House, Church St, Stratford-upon-Avon CV37 6HXAnti-money laundering (AML) checksWe are legally obligated to undertake anti-money laundering checks on all property purchasers. Whilst we are responsible for ensuring that these checks, and any ongoing monitoring, are conducted properly; the initial checks will be handled on our behalf by a specialist company, Movebutler, who will reach out to you once your offer has been accepted. The charge for these checks is £30 (including VAT) per purchaser, which covers the necessary data collection and any manual checks or monitoring that may be required. This cost must be paid in advance, directly to Movebutler, before a memorandum of sale can be issued, and is non-refundable. We thank you for your cooperation.
Location
Address
1 Stratford Road, Alcester, B49 5AU
City
Alcester
Features and Finishes
Prominently located fronting onto Alcester High Street, Single storey retail with ancillary accommodation arranged over two floors with a residential flat to the second floor, Total Gross Internal Floor Area of approximately 2,756 ft sq (256 m sq), Suitable for a variety of commercial and alternative uses including residential use, subject to statutory consents, Viewing recommended
Legal Notice
Our comprehensive database is populated by our meticulous research and analysis of public data. MirrorRealEstate strives for accuracy and we make every effort to verify the information. However, MirrorRealEstate is not liable for the use or misuse of the site's information. The information displayed on MirrorRealEstate.com is for reference only.
