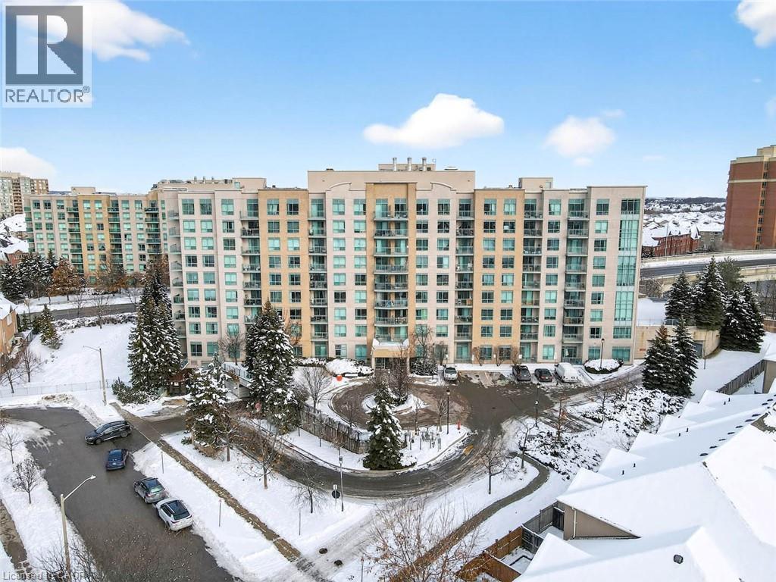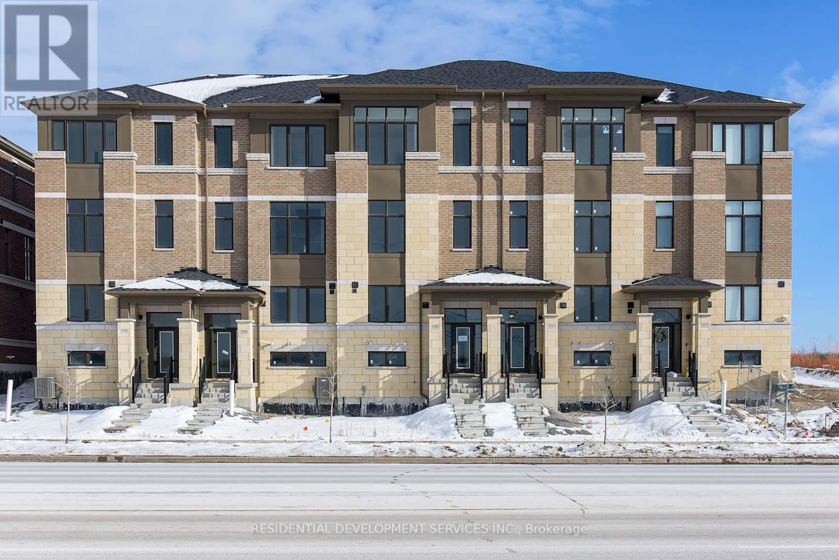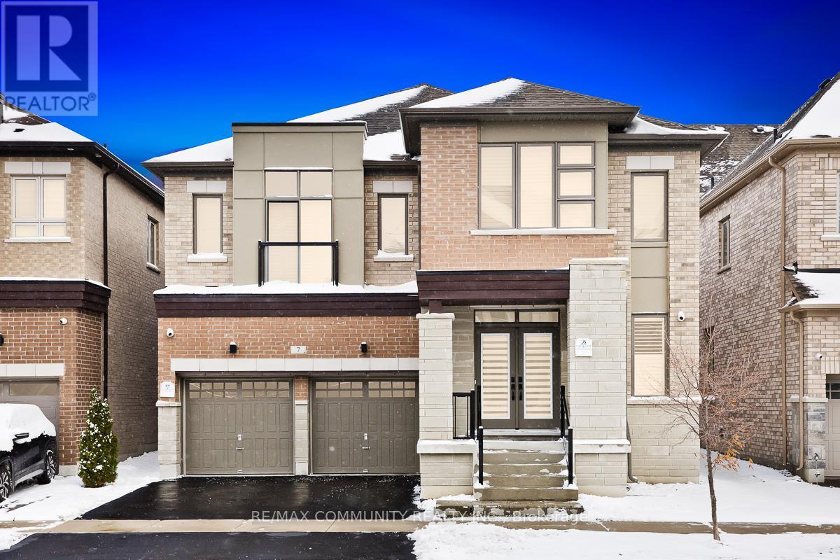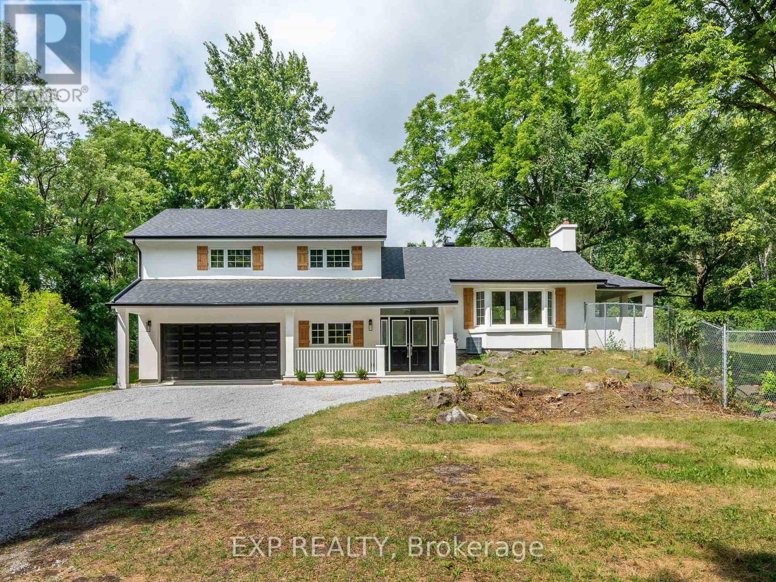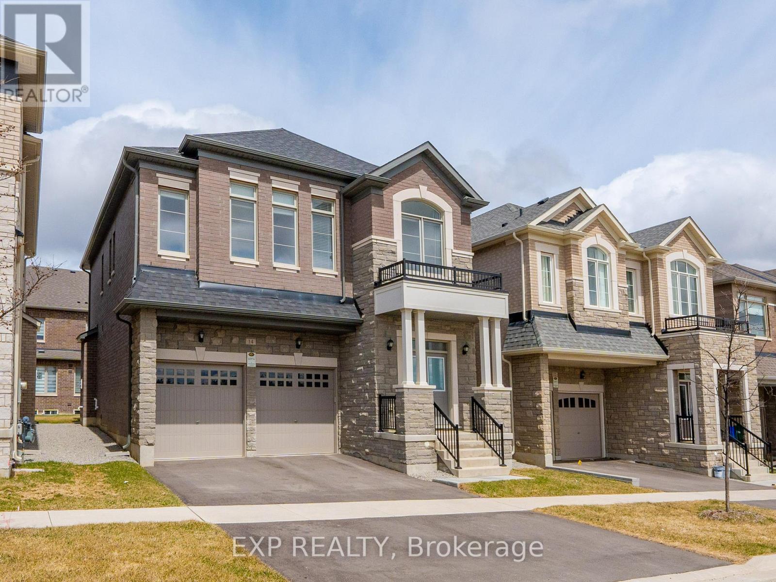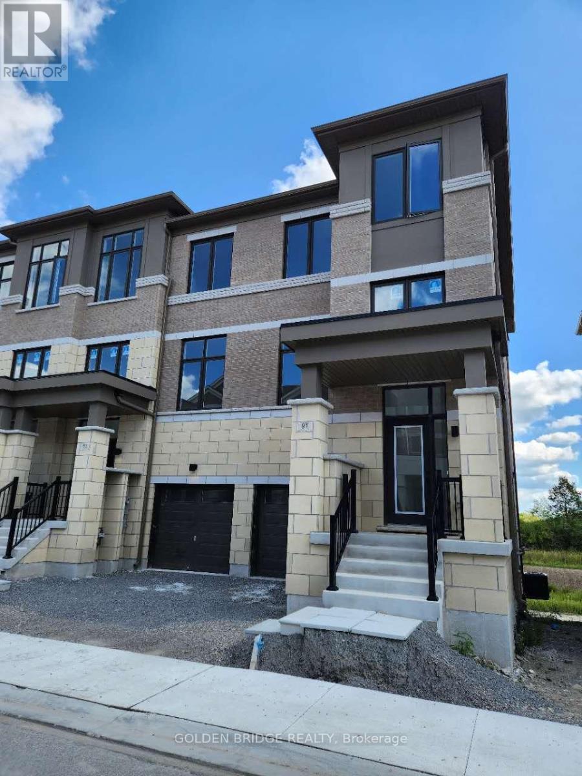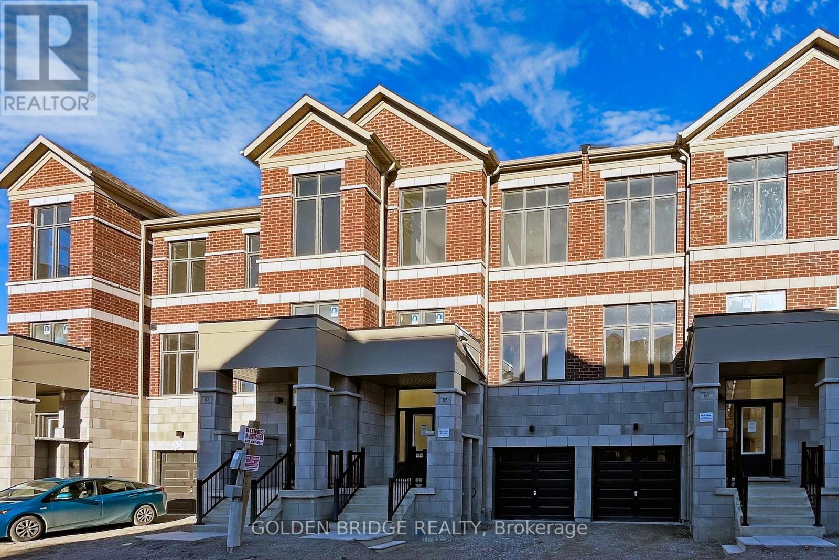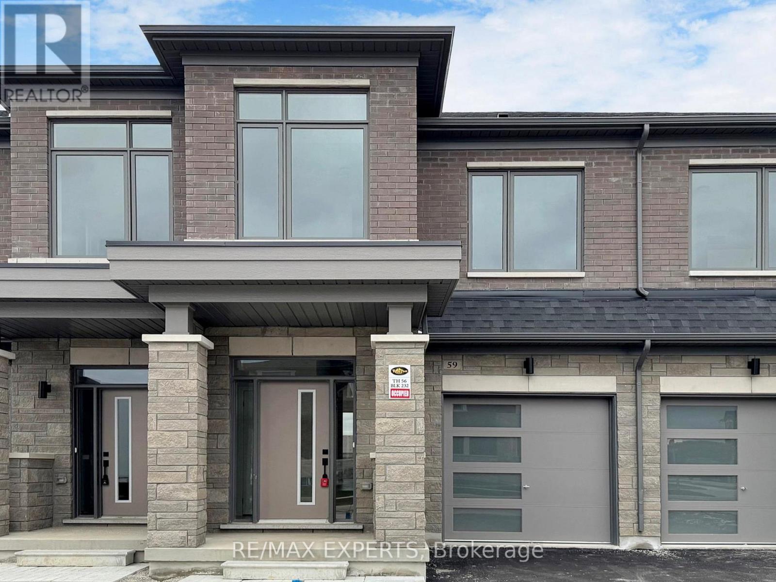10 BAYEL CRES, Richmond Hill, Ontario, L4S1C2 Richmond Hill ON CA
Property Details
Bedrooms
3
Bathrooms
2
Neighborhood
Devonsleigh
Basement
N/A (Finished)
Property Type
Single Family
Description
Stunningly Renovated 3 Bedroom Detached Home Situated On A Quiet Street. *** Premium Lot 109.94 Ft Deep, Private Backyard Surrounded By Mature Trees *** Gleaming Hardwood Floors Throughout Main & Upper Level (2017). Open Concept Main Floor Layout. Gourmet Kitchen With New Stone Countertops, Stainless Steel Appliances, Built-In Water Filter System, And Eat-In Breakfast Bar. Spacious Primary Bedroom With Double Closets. Luxury Stone Countertops In All Washrooms. Built-In Indoor Air Quality Device. Additional Entertainment Space In Open Concept Finished Basement. Extra Large Driveway Can Park 4 Cars. Sidewalk-Free. Prime Location, Top Ranking Schools: Richmond Green Secondary School. Steps To Park, Restaurants, Shopping, Mins To Hwy 404.**** EXTRAS **** Brand New Renovations (2022) Include: Laminate Flr & Railing In Basement, Kitchen Quartz Countertops, Pot Lights, Light Fixtures, Smooth Ceilings On Main Flr, S/S Laundry Sink, Freshly Painted Walls. Brand New Garage Panel To Be Installed. (id:1937) Find out more about this property. Request details here
Location
Address
10 Bayel Crescent, Richmond Hill, Ontario L4S 1C2, Canada
City
Richmond Hill
Legal Notice
Our comprehensive database is populated by our meticulous research and analysis of public data. MirrorRealEstate strives for accuracy and we make every effort to verify the information. However, MirrorRealEstate is not liable for the use or misuse of the site's information. The information displayed on MirrorRealEstate.com is for reference only.






























