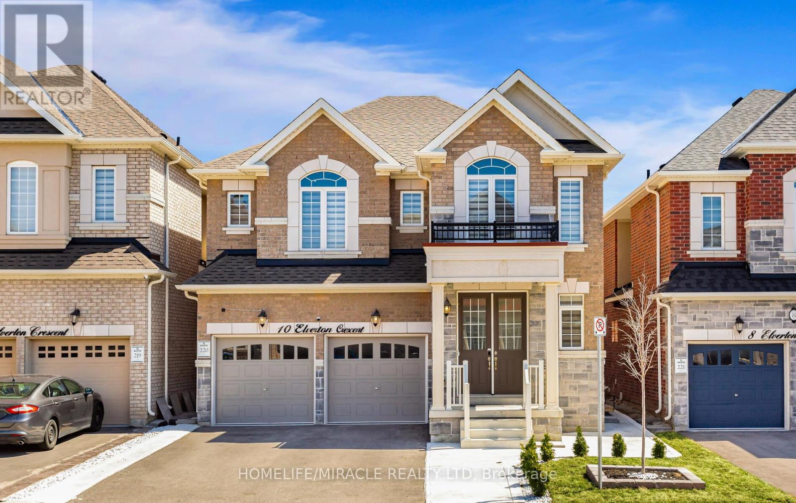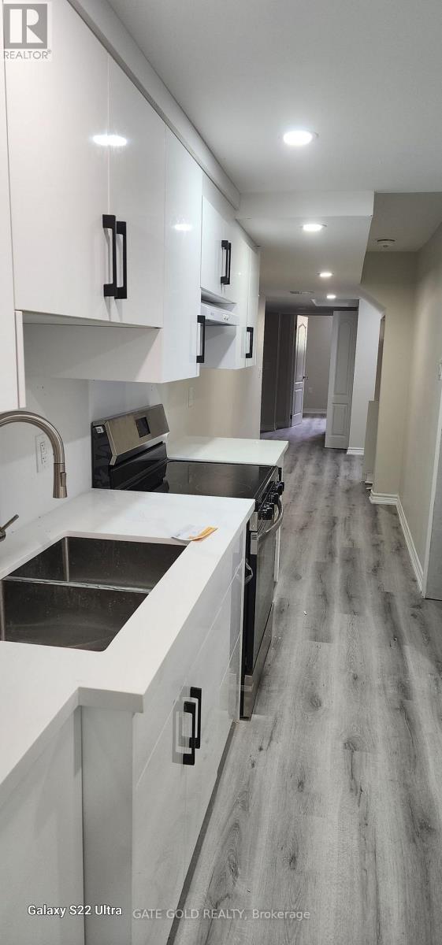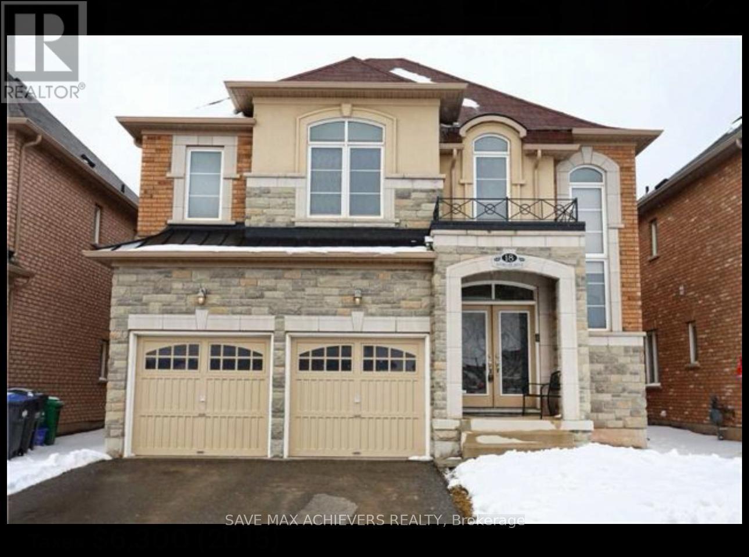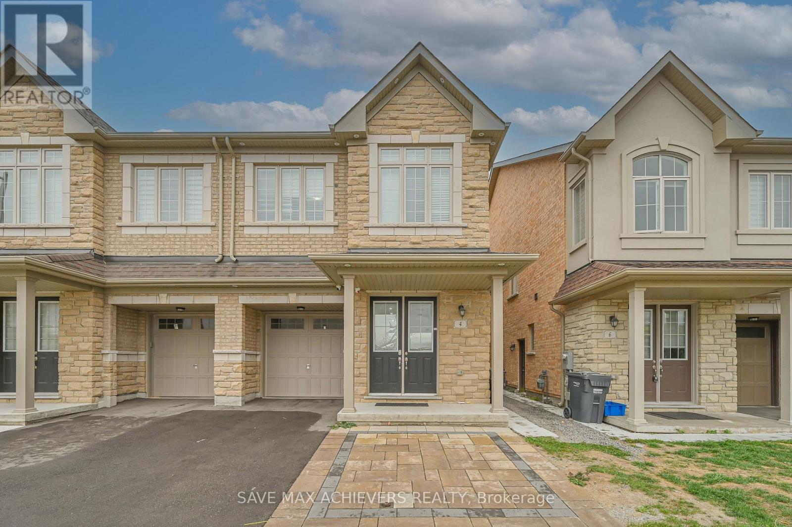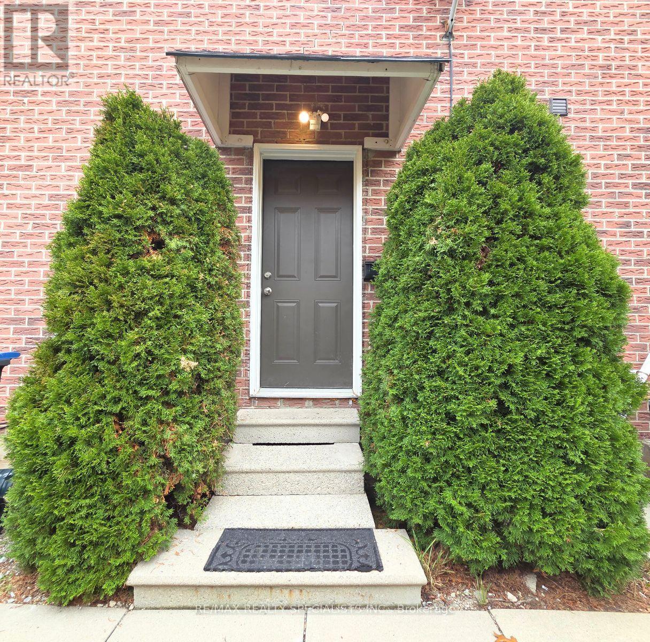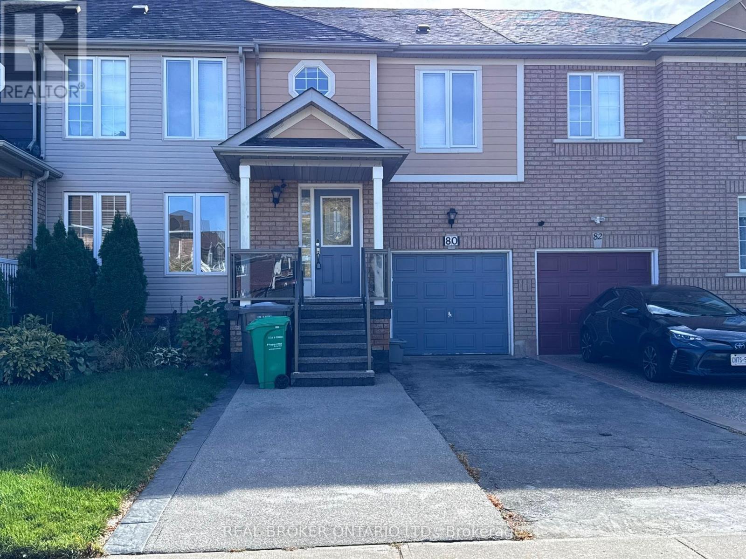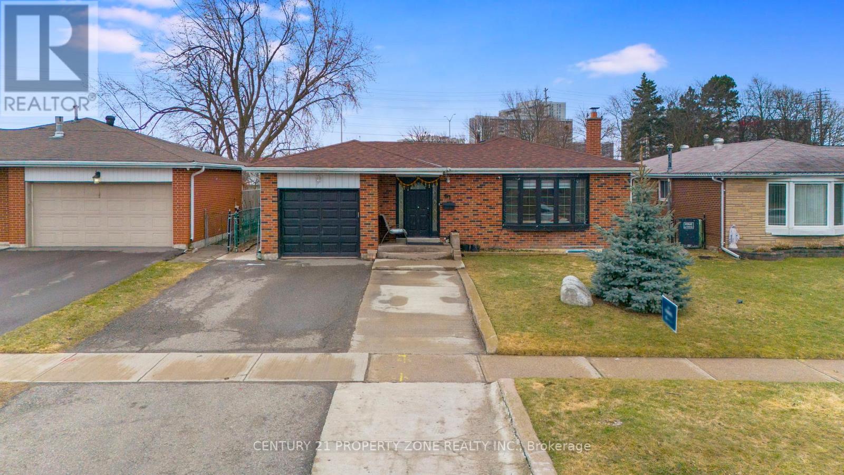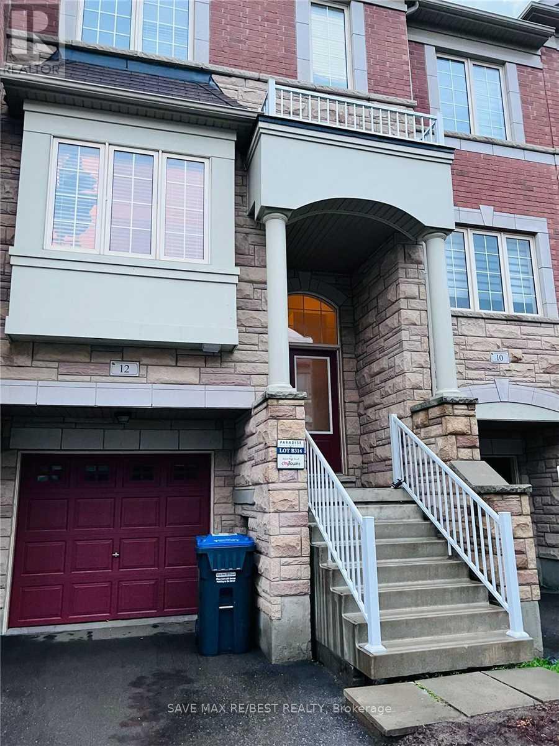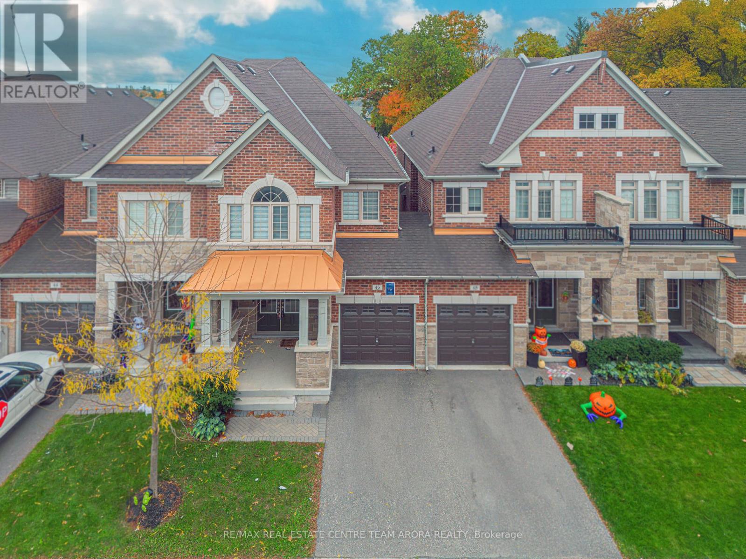10 ELVERTON CRESCENT|Brampton (Northwest Brampton), Ontario L7A4Z4
Property Details
Bedrooms
6
Bathrooms
5
Property Type
Single Family
Description
MLS Number: W12294666
Property Details: • Type: Single Family • Ownership Type: Freehold • Bedrooms: 4 + 2 • Bathrooms: 5 • Building Type: House • Building Size: N/A sqft • Building Storeys: N/A • Building Amenities: N/A • Floor Area: N/A • Land Size: N/A • Land Frontage: N/A • Parking Type: Garage • Parking Spaces: N/A
Description: Bright and Spacious 2022 Built 4+2 Bed, 5 Bath Detached Home w/ A Legal Basement Apartment. Perfect Layout w/ Separate Living, Dining Family Room On The Main Floor. Open Concept Kitchen w/ S/S Appliances, Granite Countertop, Kitchen Cabinets w/ Extended Uppers + Crown Moulding. Family Room w/ Gas Fireplace. Upper Floor Huge Primary Bedroom w/ 6 Pc Ensuite (Double Sink, Glass Shower, Soaker Tub) & W/I Closet. 2nd Primary Bedroom w/ W/I Closet 4 Pc Ensuite. Bedroom 3 & 4 w/ Jack n' Jill Bath. Hardwood Flooring on Main Floor. Smooth Ceilings Throughout. Basement w/ 2 Bedrooms Full Bath & Kitchen. ((Rented For $2,000 Currently)) Upgraded Light Fixtures. Extended Concrete On Driveway, Side/Walkway + Backyard. Shows 10/10 (40921369)
Agent Information: • Agents: ANKIT SARHADI • Contact: 416-200-2620 • Brokerage: HOMELIFE/MIRACLE REALTY LTD
Time on Realtor: 1 hour ago
Location
Address
10 ELVERTON CRESCENT|Brampton (Northwest Brampton), Ontario L7A4Z4
City
Brampton (Northwest Brampton)
Legal Notice
Our comprehensive database is populated by our meticulous research and analysis of public data. MirrorRealEstate strives for accuracy and we make every effort to verify the information. However, MirrorRealEstate is not liable for the use or misuse of the site's information. The information displayed on MirrorRealEstate.com is for reference only.
