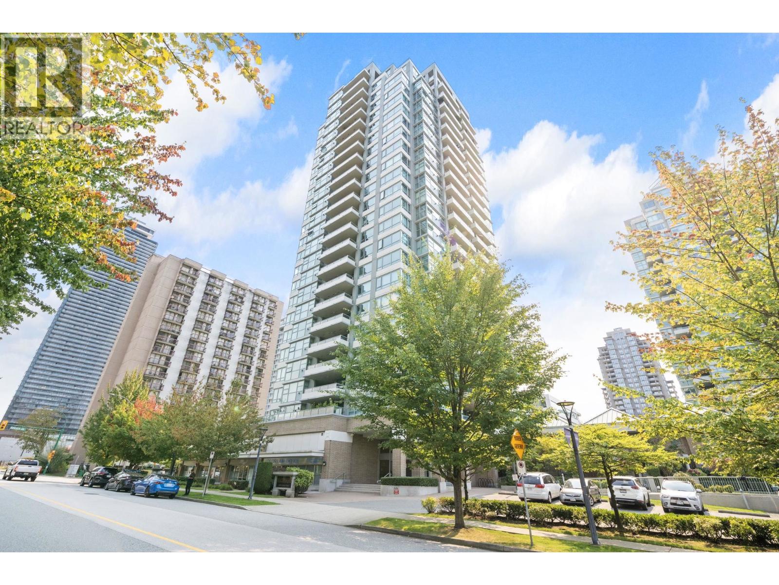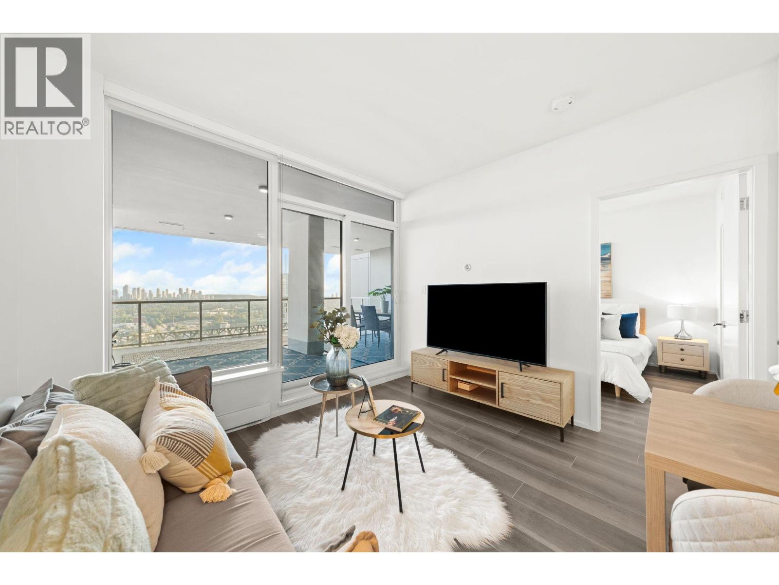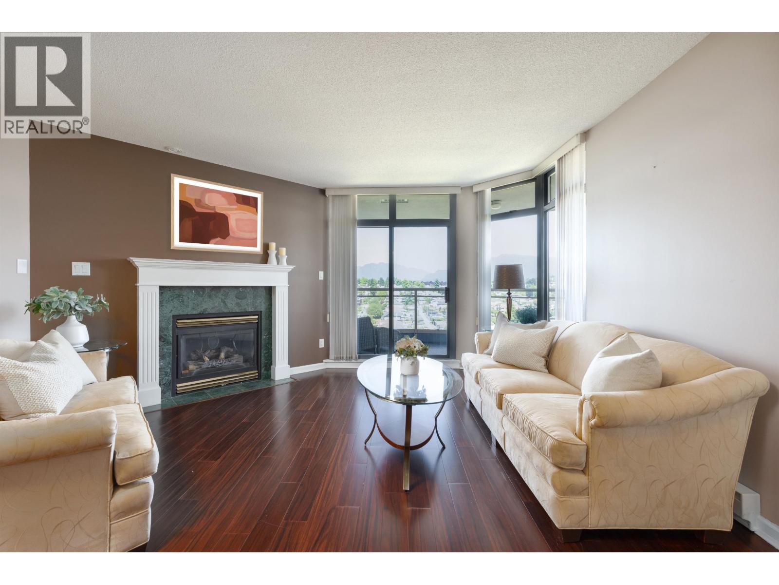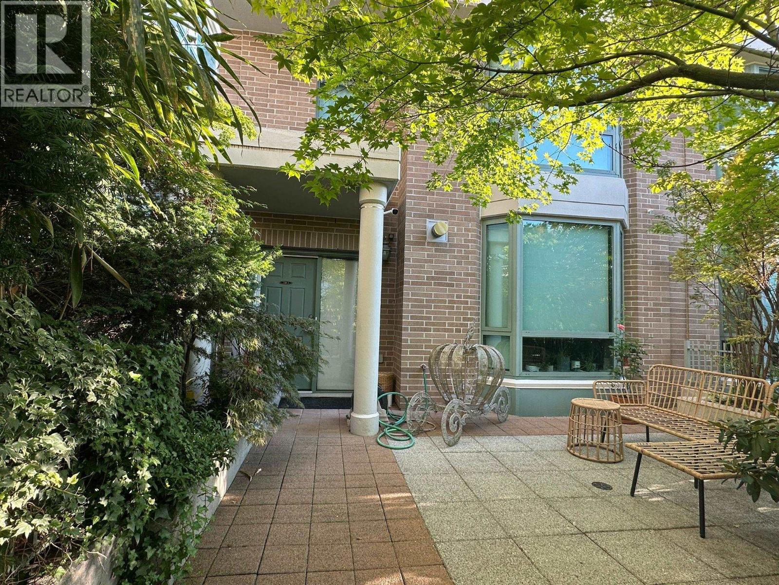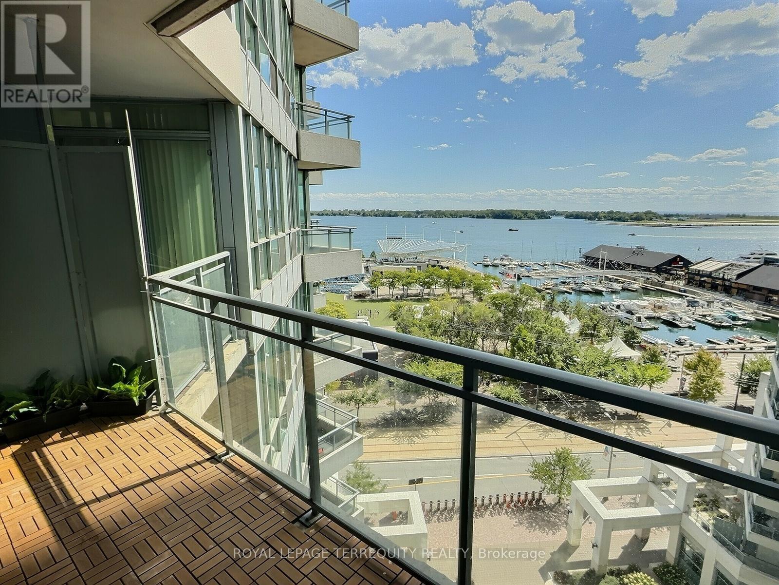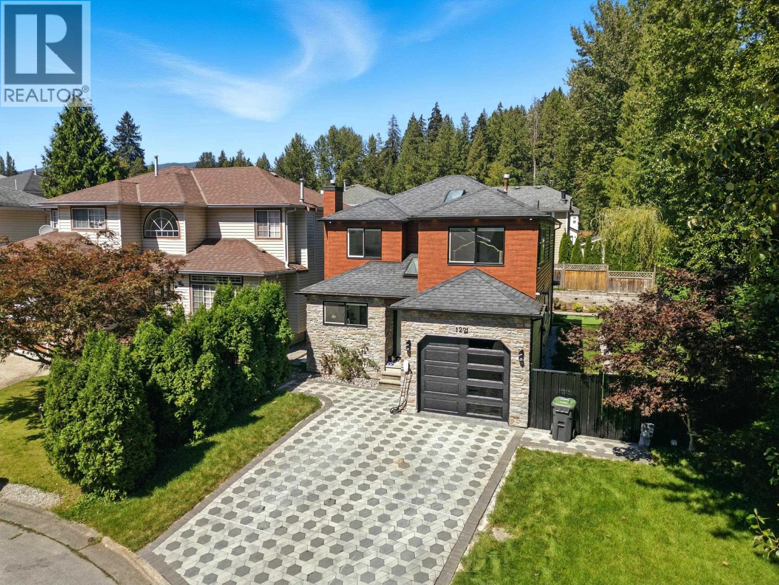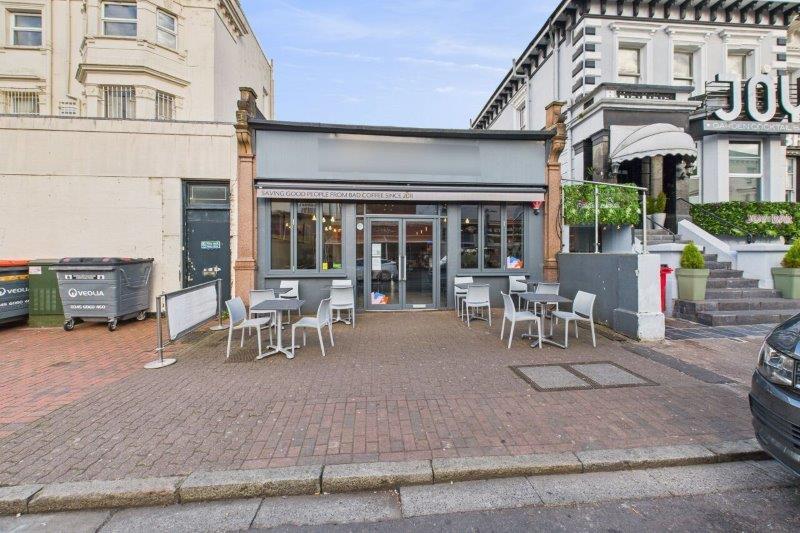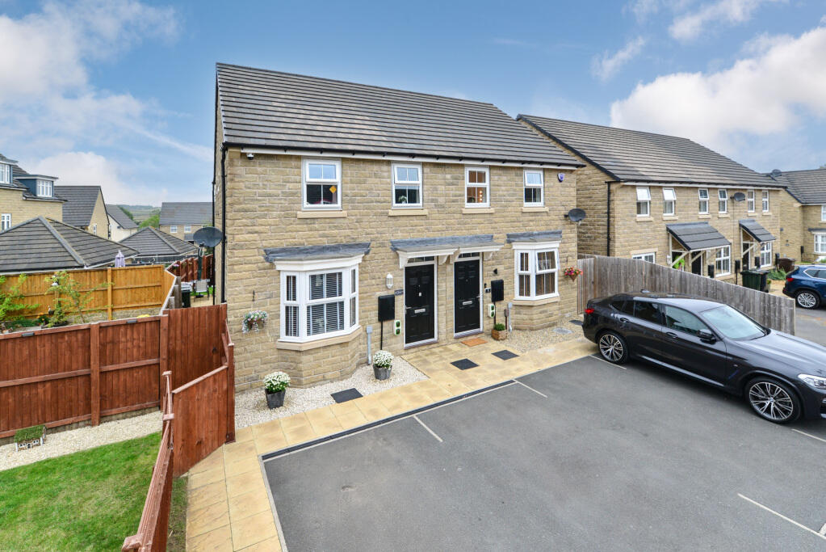10 Forestside Crescent, Halifax, Nova Scotia, B3M 1M4 Halifax NS CA
Property Details
Bedrooms
3
Bathrooms
1
Neighborhood
Clayton Park
Basement
Full
Property Type
Residential
Description
Welcome to your new home at 10 Forestside Crescent in the desirable Clayton Park neighborhood! This spacious 3-bedroom condo townhouse boasts 1 and 1/2 baths, providing ample room for your family to grow.
As you enter, you'll notice the large living room that spans the entire width of the unit, perfect for entertaining guests or spending quality time with your loved ones. The dining room is conveniently located adjacent to the kitchen at the front of the home, making meal prep and hosting dinner parties a breeze.
Upstairs, you'll find 3 comfortable bedrooms and a 4-piece bath that's both functional and stylish. The lower level features a finished rec room, ideal for a home theater, gym or play area for the kids. Additionally, there are two extra-large rooms waiting for your personal touch and creativity.
One of the best features of this home is the walkout to your own private backyard, perfect for summertime barbecues, outdoor activities and relaxation. The proximity to schools and shopping make this home the ultimate choice for families, while the peaceful community makes it a great place to call home. Don't miss out on this amazing opportunity!
THE NEIGHBOURHOOD The townhouse is within 15 mins to downtown Halifax 10 mins to highway exits Close to elementary, junior high and Halifax West High School Shopping is 5 mins away and close to Bayers Lake shopping area Canada Games Centre and Keshen Goodman library are nearby
THE GROUNDS The backyard is a south west location and receives sun all afternoon and evening It is private with green coverage and lovely, easy-to-manage, perrenial gardens Over-looking the green areas of the condo hill, gardens and walkway to pool and play area
OUTSIDE of the HOME The condo Corp is responsible for the roof and outside areas New steel entry doors and screen doors on front and back You can walk out the back door on the basement/family room level to the yard There is a large basement room which could be a perfect exercise or movie room The laundry room is spacious and allows for storage of outdoor chairs etc
HOME EFFICIENCY There is a smart programmable thermostat
KITCHEN and DINING Kitchen accommodates a table and chairs Up-to-date appliances stove with double cavity warming drawer. Fridge with double door and ice water dispenser Waterproof, vinyl flooring
LIVING ROOM Open concept Floor to ceiling window View of trees, green area
BATH FEATURES Renovated powder room New low flush toilet Shiplap walls New light fixture and taps, fresh paint New countertop, sink and toilet
BEDROOMS 2 bedrooms with large double closets and built-in shelves New laminate flooring or engineered hardwood on all rooms Custom-fit blinds on all windows Find out more about this property. Request details here
Location
Address
10 Forestside Crescent, Halifax, Nova Scotia B3M 1M4, Canada
City
Halifax
Legal Notice
Our comprehensive database is populated by our meticulous research and analysis of public data. MirrorRealEstate strives for accuracy and we make every effort to verify the information. However, MirrorRealEstate is not liable for the use or misuse of the site's information. The information displayed on MirrorRealEstate.com is for reference only.






























