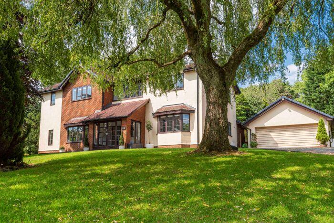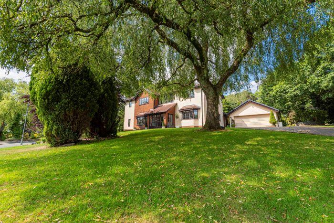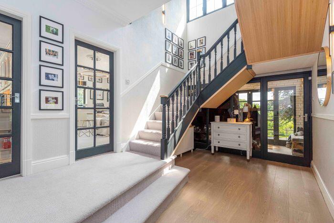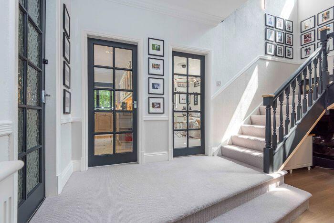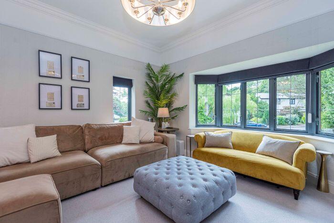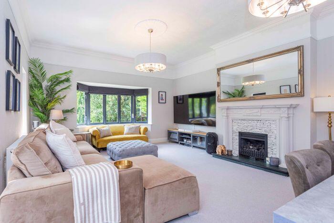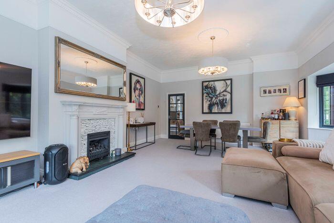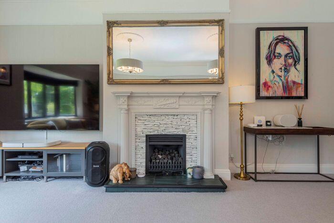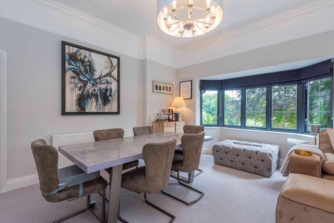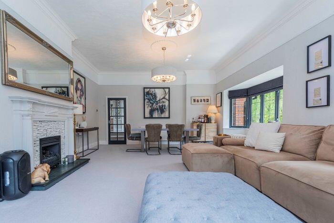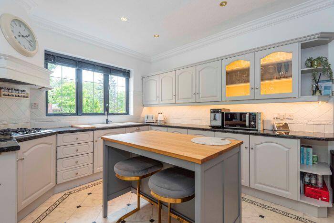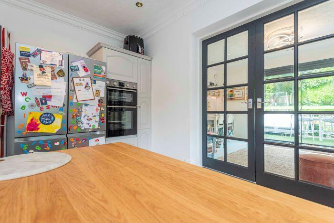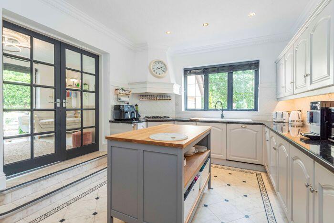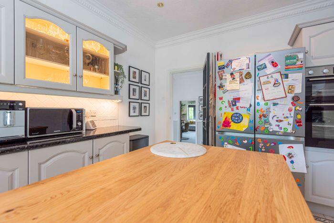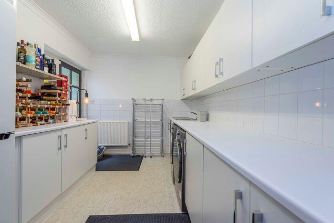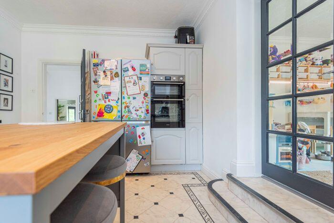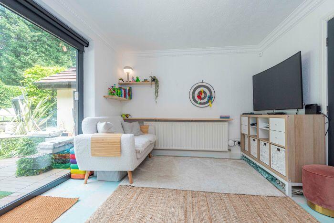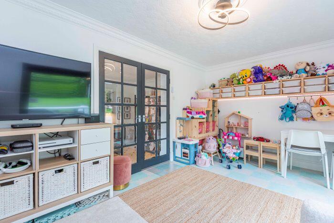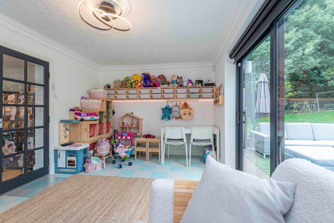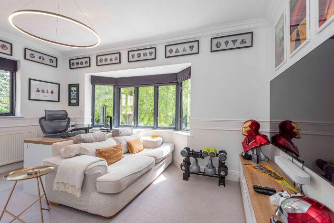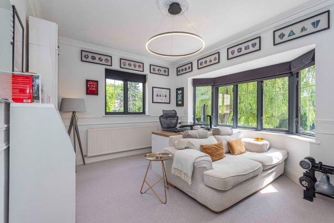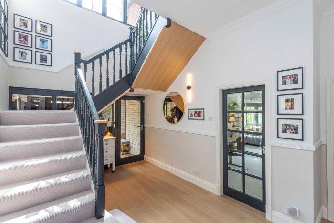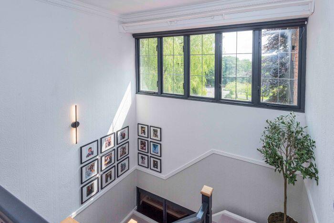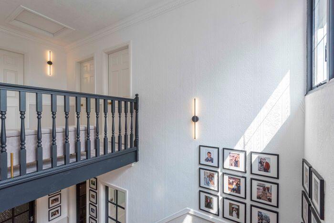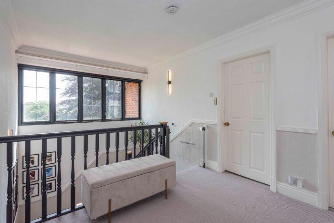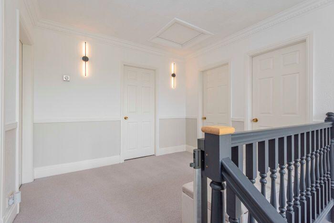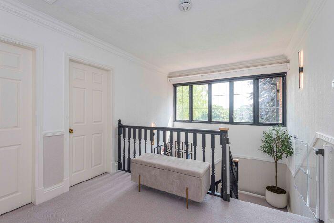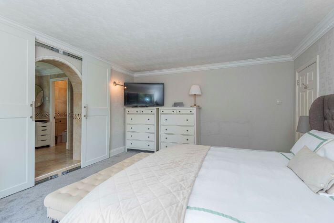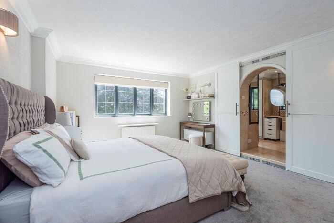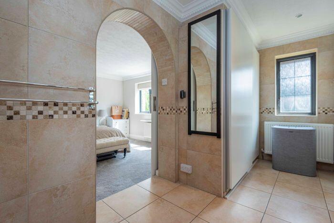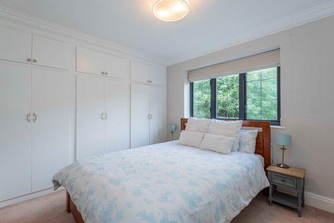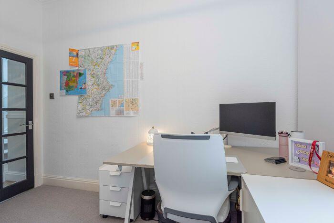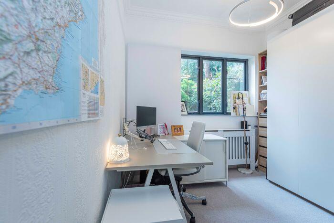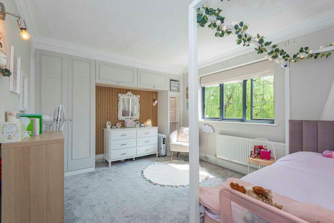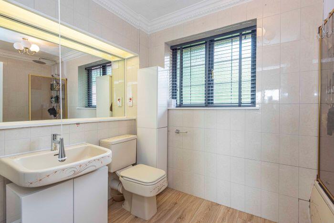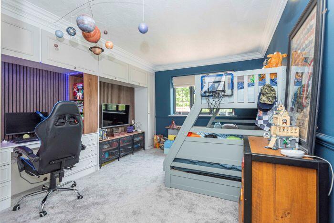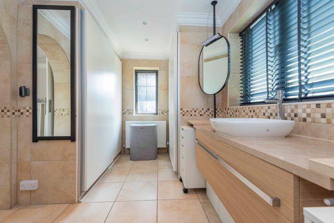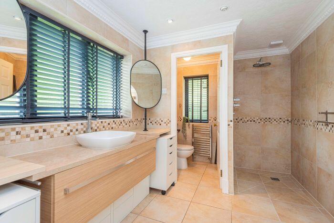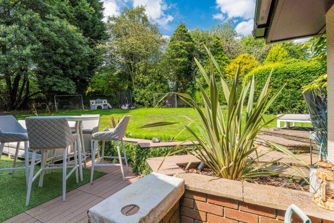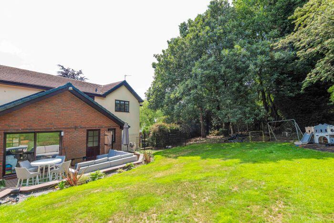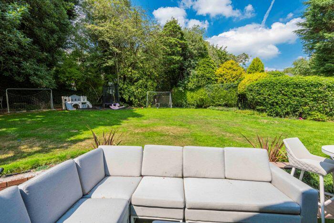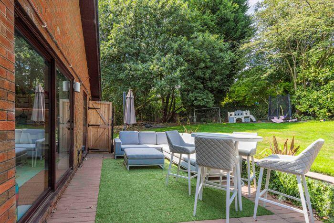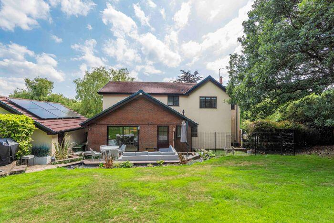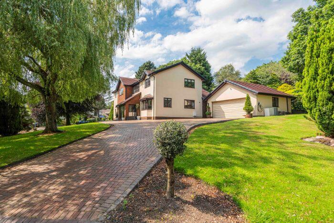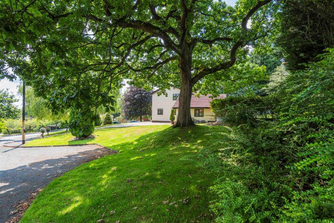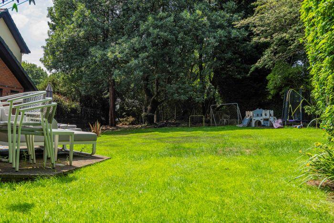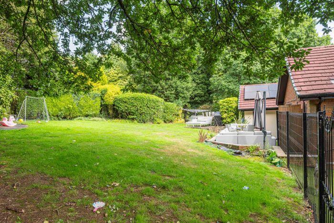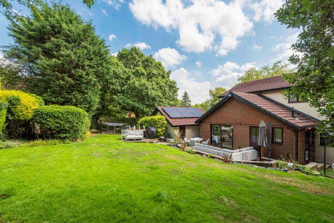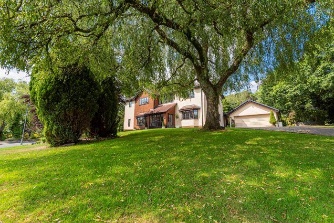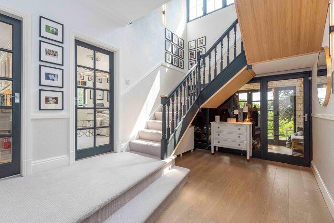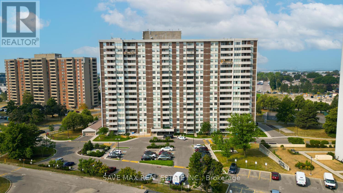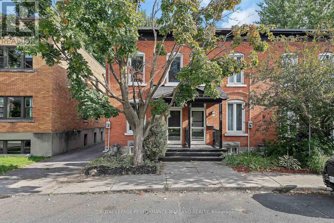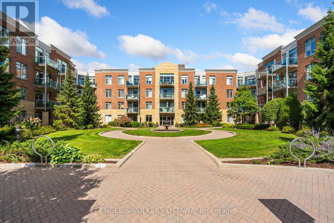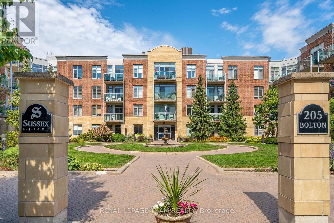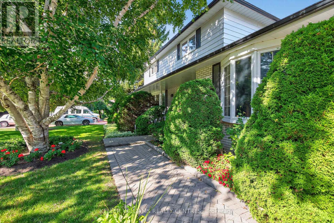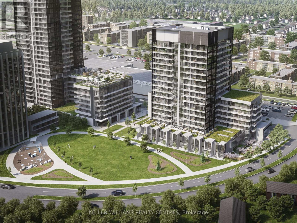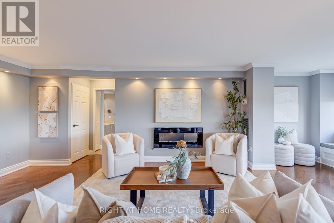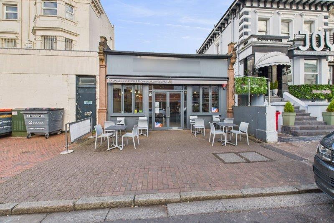10 Ravenswood Drive, Heaton, Bolton, BL1 5AJ
Property Details
Bedrooms
4
Property Type
Detached
Description
Property Details: • Type: Detached • Tenure: Leasehold • Floor Area: N/A
Key Features: • Sat within half an acre of landscaped gardens • Four bedroom Detached Family Home. • Double Garage • Extensive Driveway • Extensive gardens to rear
Location: • Nearest Station: N/A • Distance to Station: N/A
Agent Information: • Address: Tudor House, 599 Chorley Old Road, Smithills, Bolton, BL1 6BL
Full Description: 10 Ravenswood Drive,
Heaton,
Bolton,
BL1 5AJ
Offers in the Region of £975,000
An Exceptional Family Home in the Heart of Heaton
Imposing , prominent position with potential to extend STPP.
Tucked away on one of Heaton's most sought-after addresses, this beautifully appointed and substantial detached residence blends timeless character with modern finishes. Set within extensive, landscaped gardens and boasting over 2,500 sq. ft. of flexible accommodation, this is a perfect forever home in an area known for its excellent schools, superb transport links, and leafy surroundings.
Key Features
Elegant Traditional Styling: Hardwood double glazed windows with leaded detail, coving, ceiling roses, and picture rails throughout. Three Spacious Reception Rooms: Including a bright, dual-aspect principal lounge with bay windows and feature fireplace, formal dining room (or second office), and a versatile family room/playroom. Dedicated Office Space: Two reception rooms perfect for remote working or study areas. Stylish Fitted Kitchen: Contemporary units with black gloss worktops, integrated appliances, space for an American-style fridge/freezer, and direct access to the playroom. Generous Utility Room: Ideal for laundry, storage, and additional appliances. Modern Ground Floor WC: With tiled walls, chrome towel radiator and stylish fittings. Four Double Bedrooms: Including a luxurious principal bedroom suite with dressing area and ensuite bathroom. Family Bathroom: Three piece suite, rainfall shower, vanity units, and tasteful tiled finishes. Expansive Gardens: Private composite deck terrace, lawn, mature planting, and dog enclosure. Substantial Driveway & Detached Double Garage: Ample off-road parking for multiple vehicles, electric door. Stunning Plot: Generous front and side gardens with mature shrubs, trees, and decorative landscaping. LVT flooring and new wool carpets.
Local Schools & Amenities
Excellent School Catchment Area, including: Bolton School (Independent) - approx. 1.5 miles Thomasson Memorial School - 0.5 miles Markland Hill Primary School - approx. 1 mile Clevelands Prep School - within easy reach
Nearby Amenities:
Heaton Medical Centre, pharmacy, local shops and cafes Middlebrook Retail Park and Bolton town centre just a short drive Deane Golf Club, Bolton Golf Club and David Lloyd Health Club all nearby Markland Hill tennis Club within a short walk.
Commuter Connections:
Convenient access to the M61 motorway Lostock and Bolton train stations offer links to Manchester, Preston & beyond Additional Information
Tenure: Leasehold - £14.50 per annum, 999 years from 1969 Council Tax: Band G Utilities: Gas, electric, water meter installed. Mains drainage. Flood Risk: No known flood risk. EPC & Floorplan: Available upon request Arrange Your Viewing
This substantial home offers the ideal blend of space, location, and character — perfect for growing families or those looking for a long-term residence in a prestigious Bolton location.
Contact PLM Sales to arrange your private viewing today.
Disclaimer These particulars are intended to give a fair and substantially correct overall description for the guidance of intending purchasers and do not constitute an offer or part of a contract. Prospective purchasers and/or lessees ought to seek their own professional advice.
All descriptions, dimensions, areas, references to condition and necessary permissions for use and occupation and other details are given in good faith and are believed to be correct, but any intending purchasers should not rely on them as statements or representations of fact, but must satisfy themselves by inspection or otherwise as to the correctness of each of them.
All measurements are approximate.
All appliances, fixtures and fittings listed within details provided by PLM are 'as seen' and have not been tested by PLM nor have we sought certification of warranty or service, unless otherwise stated. It is in the buyer's interest to check the working condition of all appliances.
Location
Address
10 Ravenswood Drive, Heaton, Bolton, BL1 5AJ
City
Bolton
Features and Finishes
Sat within half an acre of landscaped gardens, Four bedroom Detached Family Home., Double Garage, Extensive Driveway, Extensive gardens to rear
Legal Notice
Our comprehensive database is populated by our meticulous research and analysis of public data. MirrorRealEstate strives for accuracy and we make every effort to verify the information. However, MirrorRealEstate is not liable for the use or misuse of the site's information. The information displayed on MirrorRealEstate.com is for reference only.
