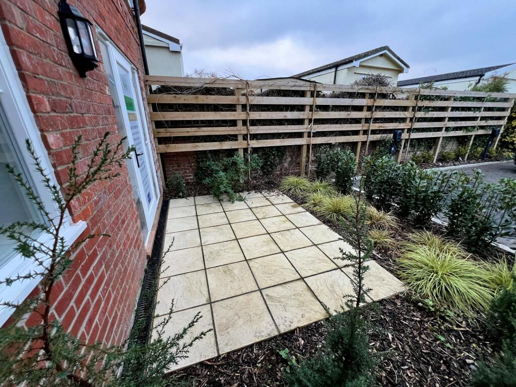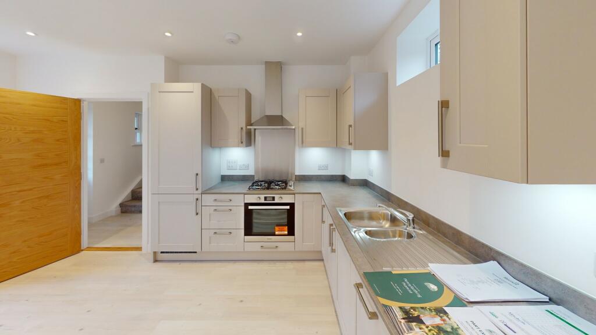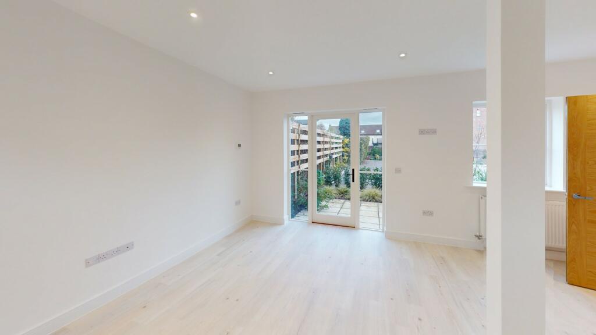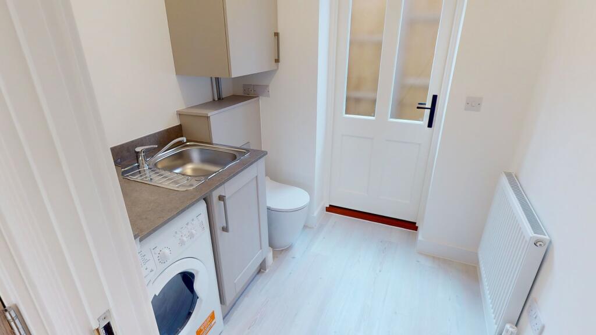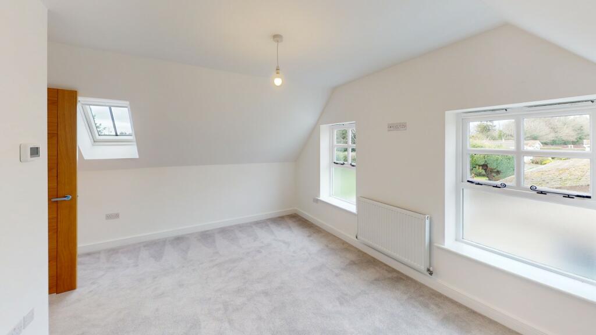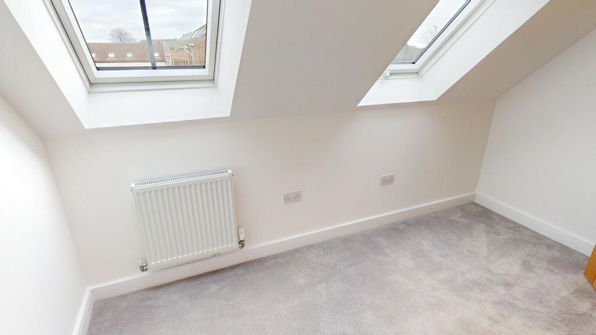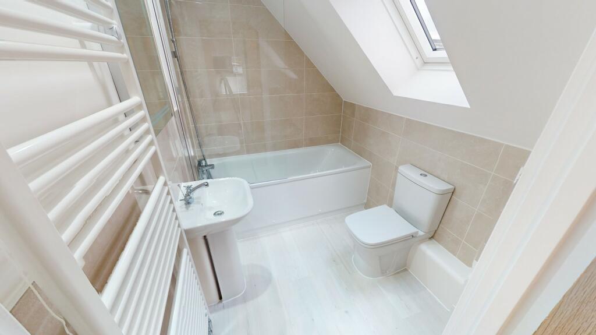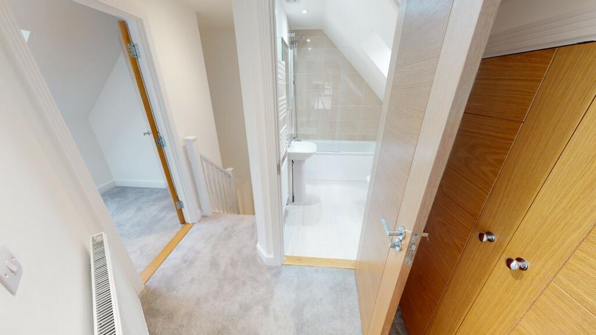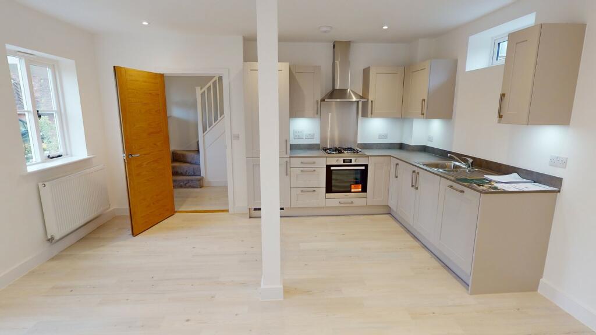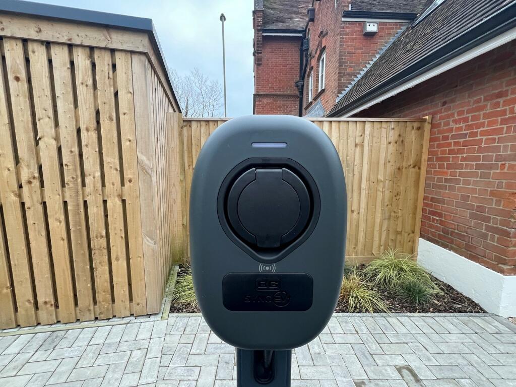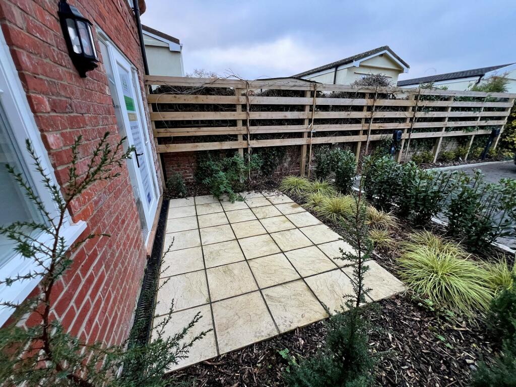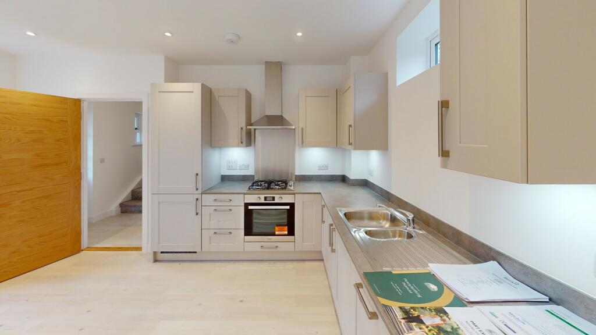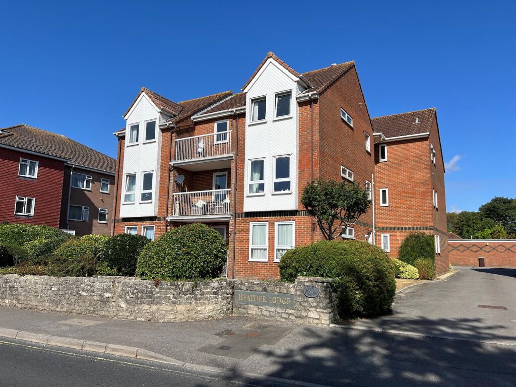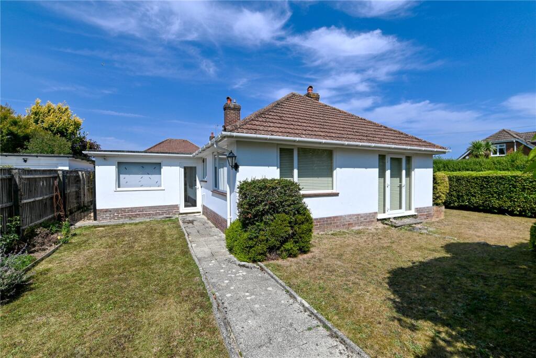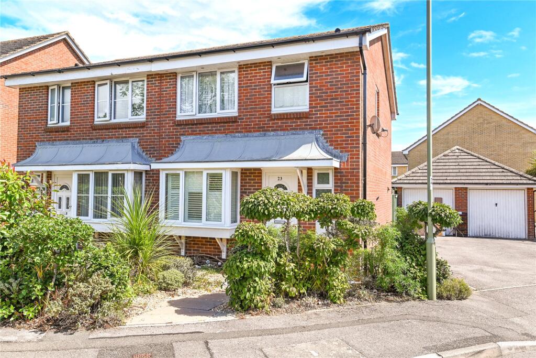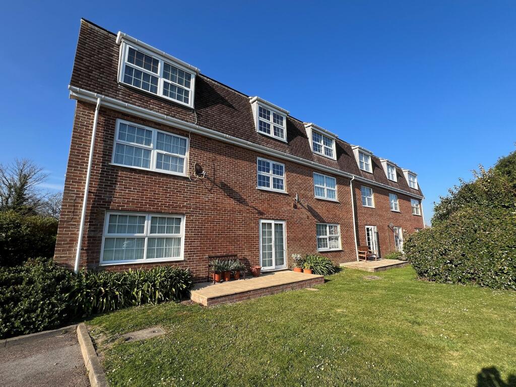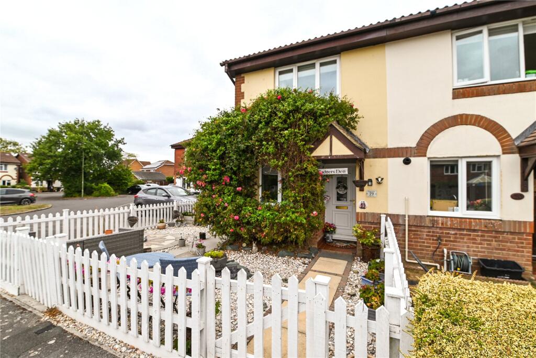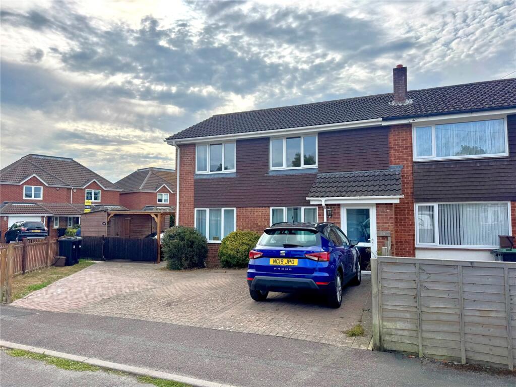10 The George, Milton Green, Christchurch Road, New Milton, Hampshire. BH25 6QG
Property Details
Bedrooms
2
Bathrooms
1
Property Type
Semi-Detached
Description
Property Details: • Type: Semi-Detached • Tenure: N/A • Floor Area: N/A
Key Features: • Semi Detached Character House • Newly Converted by Pennyfarthing Homes • Two Bedrooms • Sitting/Dining Room • Utility Room/Cloakroom • Two Parking Spaces and EV Charging Point • Patio Area • Freehold • Key with Sole Agents
Location: • Nearest Station: N/A • Distance to Station: N/A
Agent Information: • Address: 9 Old Milton Road New Milton BH25 6DQ
Full Description: A character two bedroom semi-detached Coach House forming part of a professional refurbishment by local builders Pennyfarthing Homes. Features of the property include Entrance Hall, Utility/Cloakroom, open plan Living incorporating Sitting Room, Dining Area and integrated Kitchen. Bathroom, two allocated parking spaces, private garden.ENTRANCE HALL Accessed via multi-panelled obscure glazed front door. Obscure double glazed window to front, staircase to first floor landing, Smooth finished ceiling, ceiling light, smoke detector, power points, under stairs storage cupboard housing modern consumer unit, power points.CLOAKROOM/UTILITY ROOM1.72m x 2.0m (5' 8" x 6' 7")Double glazed door providing access onto rear elevation, smooth finished ceiling, ceiling light, extractor fan, panelled radiator, single bowl single drainer sink unit with monobloc mixer tap, fitted Indesit washer/dryer, low level WC with concealed cistern, cupboard housing Worcester/Bosch gas fired boiler.OPEN PLAN KITCHEN/ LIVING/DINING ROOM5.46m x 4.60m (17' 11" x 15' 1")Aspect onto the rear elevation through UPVC double glazed windows and double glazed door with matching side screens providing access onto garden. Panelled radiator, power points, TV aerial aerial point. Dining area with double glazed window to front elevation. TV aerial connections for wall hung television with power points. Kitchen area aspect to the rear elevation through UPVC double glazed window. One and a half bowl single drainer stainless steel sink unit set into a work surface extending along two walls with range of base drawers and cupboards beneath. Integrated Indesit dishwasher, stainless steel electric Hotpoint cooker. Four ring stainless steel Hotpoint hob, stainless steel splashback, stainless steel extractor canopy over. Integrated fridge/freezer, eye level storage cupboards, power points.FIRST FLOOR LANDINGSmooth finished ceiling, recessed lighting, panelled radiator, double opening storage cupboard with slatted shelving.BEDROOM 14.60m x 3.80m (15' 1" x 12' 6")Aspect onto the side elevation through part obscure UPVC double glazed windows. Smooth finished ceiling, ceiling light, double panelled radiator, power points. Additional aspect to the rear elevation through UPVC double glazed Velux window.BEDROOM 23.61m x 2.61m (11' 10" x 8' 7")Aspect to the front elevation through two double glazed Velux windows. Panelled radiator, power points, hatch to loft area with pull down ladder.BATHROOM2.21m x 1.70m (7' 3" x 5' 7")Double glazed Velux window to rear elevation. Smooth finished ceiling, panelled bath unit with monobloc hot and cold mixer tap and shower attachment, glazed shower screen. Low level WC, wash hand basin with monobloc mixer tap, mirror over with lighting, heated towel rail, part tiled wall surrounds.OUTSIDEThe property benefits from two allocated parking spaces, private garden to front with paved patio surrounded by a selection of shrub and flower beds. Communal bind and bike store, gravelled area with outside lighting located to the rear boundary ideal for storage.MANTENANCE CHARGEPennyfarthing informs us that the property is freehold with a contribution of £214.00 per annum towards the communal grounds.VIEWING ARRANGEMENTSViewing Strictly by appointment. To arrange to see this property please phone Ross Nicholas & Company on .DIRECTIONAL NOTEFrom our Office in Old Milton Road proceed down the road until reaching the junction with Christchurch Road, turn right and the property will be found a short way along on the right-hand side.PLEASE NOTEAll measurements quoted are approximate and for general guidance only. The fixtures, fittings, services and appliances have not been tested and therefore, no guarantee can be given that they are in working order. Photographs have been produced for general information and it cannot be inferred that any item shown is included with the property.BUYERS NOTESuccessful buyers will be required to complete online identity checks provided by Lifetime Legal. The cost of these checks is £55 inc. VAT per purchase which is paid in advance, directly to Lifetime Legal. This charge verifies your identity in line with our obligations as agreed with HMRC and includes mover protection insurance to protect against the cost of an abortive purchase.BrochuresBrochure
Location
Address
10 The George, Milton Green, Christchurch Road, New Milton, Hampshire. BH25 6QG
City
New Milton
Features and Finishes
Semi Detached Character House, Newly Converted by Pennyfarthing Homes, Two Bedrooms, Sitting/Dining Room, Utility Room/Cloakroom, Two Parking Spaces and EV Charging Point, Patio Area, Freehold, Key with Sole Agents
Legal Notice
Our comprehensive database is populated by our meticulous research and analysis of public data. MirrorRealEstate strives for accuracy and we make every effort to verify the information. However, MirrorRealEstate is not liable for the use or misuse of the site's information. The information displayed on MirrorRealEstate.com is for reference only.

