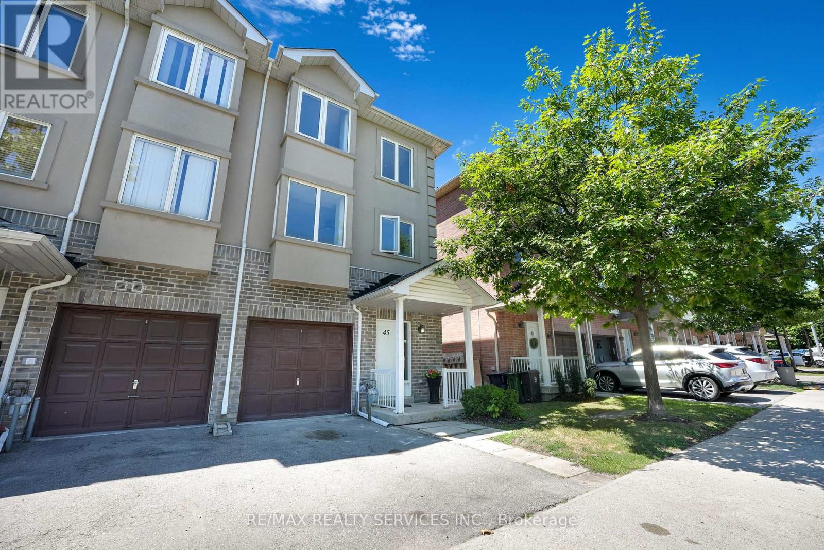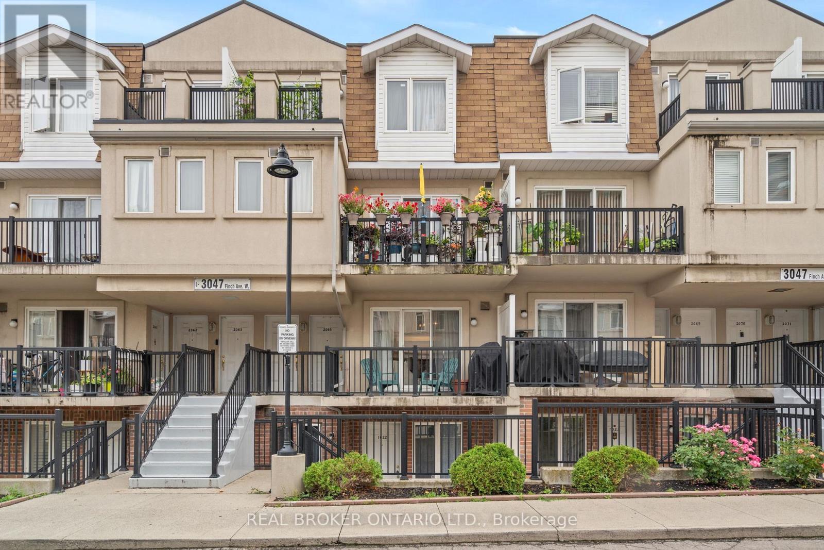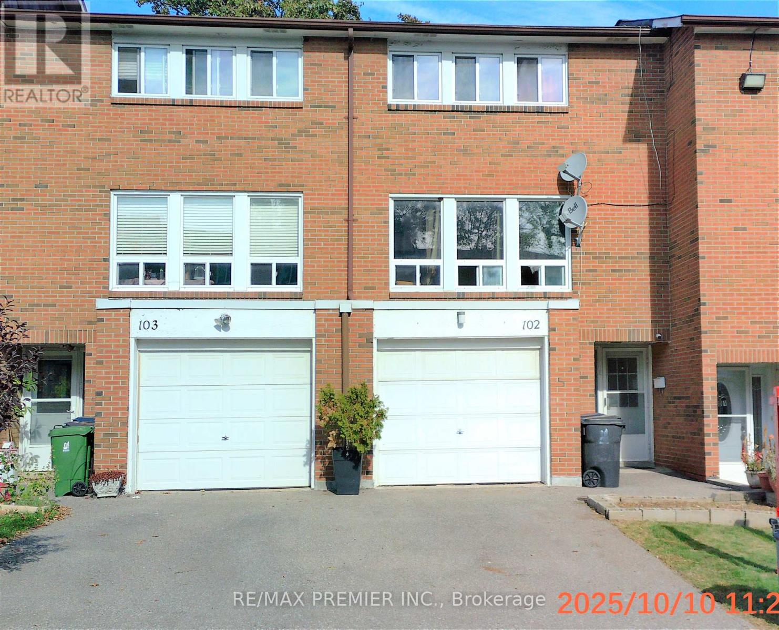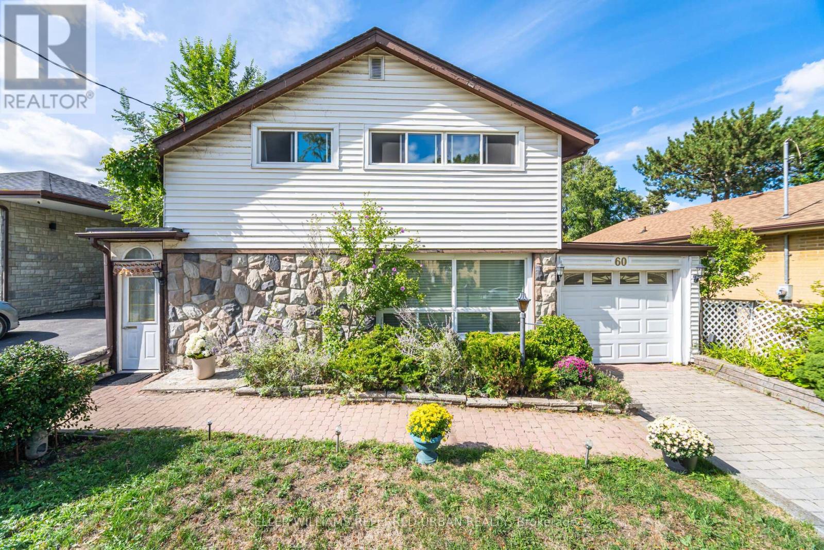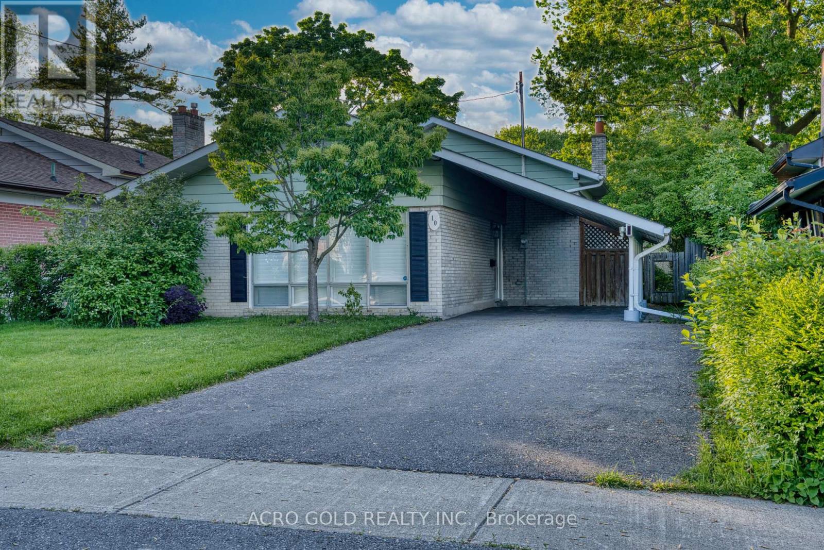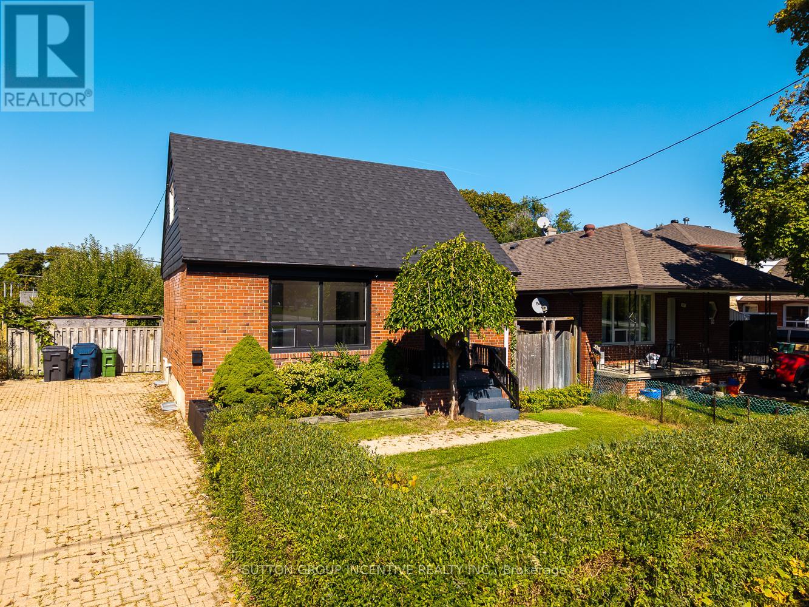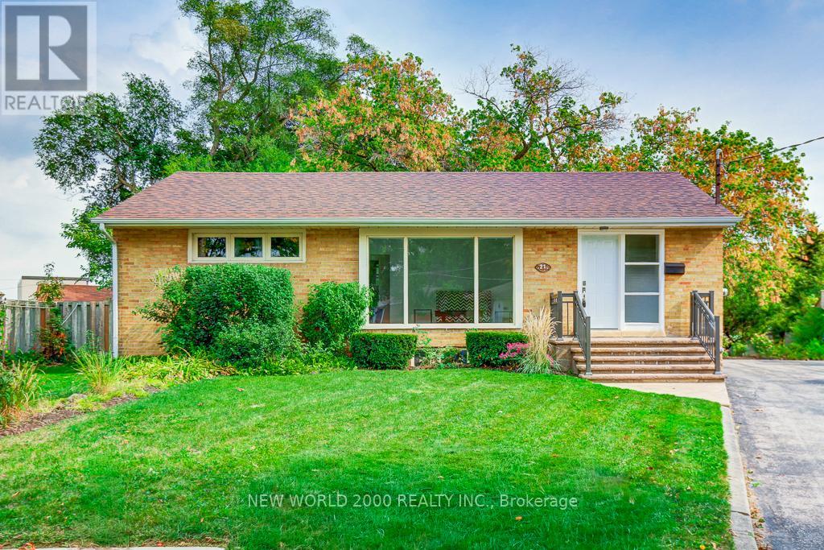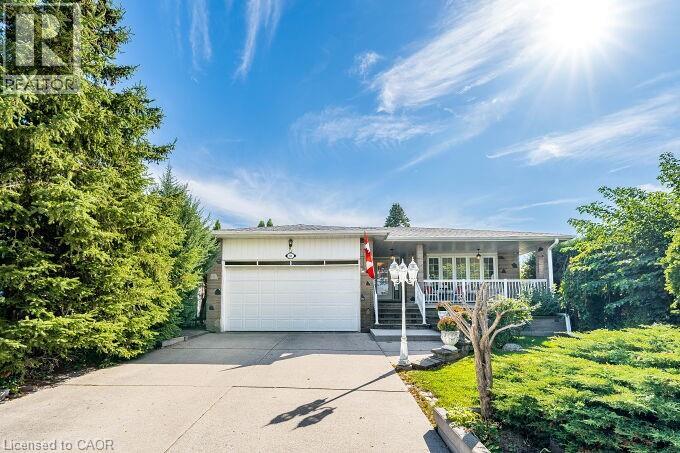1006 SPADINA RD, Toronto, Ontario, M5N2M6 Toronto ON CA
Property Details
Bedrooms
5
Bathrooms
4
Neighborhood
Forest Hill
Basement
Finished, Walk Out, N/A
Property Type
Single Family
Description
This Spectacular Forest Hill Family Home With Soaring Ceilings And Open Concept Has The Finest Of Finishes. Transom Windows, Natural Maple Hardwood Floors Throughout With Inlay, Custom Cabinetry, 3 Skylights, 3 Gas Fireplaces, 4 Plus 1 Bedroom, 4 Baths. Here You Will Experience Both Formal & Informal Living. This Home Has Stood The Test Of Time With Great Design And Craftsmanship. Walk-Out To Deck From Family Room Plus Rooftop Deck With Bench Seating. Large One Car Garage & 3 Car Private Drive. Steps To The Best Schools, Parks, Ttc, Subway, Eglinton Crosstown Station, Surrounding Boutiques, Specialty Shops And All The Great Restaurants This Neighbourhood Has To Offer.**** EXTRAS **** Thermador: Range & Gas Stove Top W/Hood Fan & Bbq Grill, Fridge, D/W: Panasonic Micro, Platinum Wine Fridge, Whirlpool W & D, Beaumark 2nd Fridge, Generator ('13), Bell Smart Home W/Cameras, Central Vac, Gas Line For Bbq. See Sch B (id:1937) Find out more about this property. Request details here
Location
Address
1006 Spadina Road, Toronto, Ontario M5N 2M6, Canada
City
Toronto
Legal Notice
Our comprehensive database is populated by our meticulous research and analysis of public data. MirrorRealEstate strives for accuracy and we make every effort to verify the information. However, MirrorRealEstate is not liable for the use or misuse of the site's information. The information displayed on MirrorRealEstate.com is for reference only.































