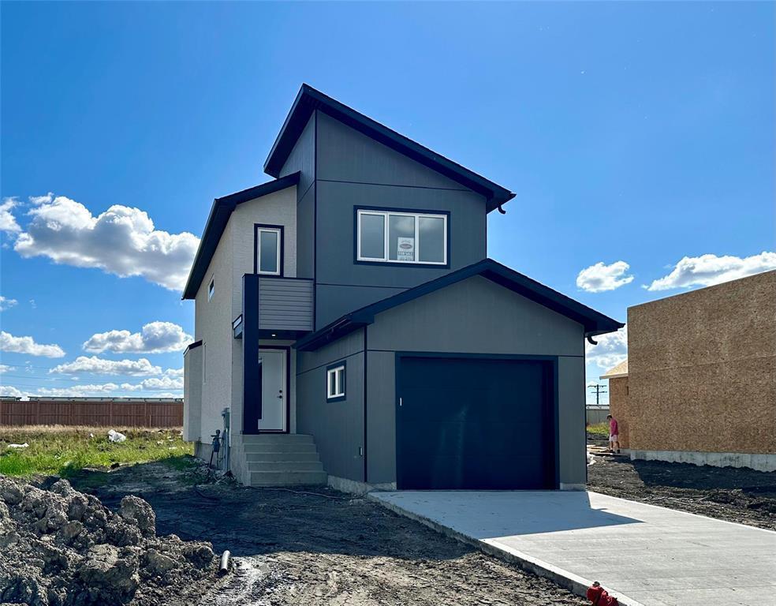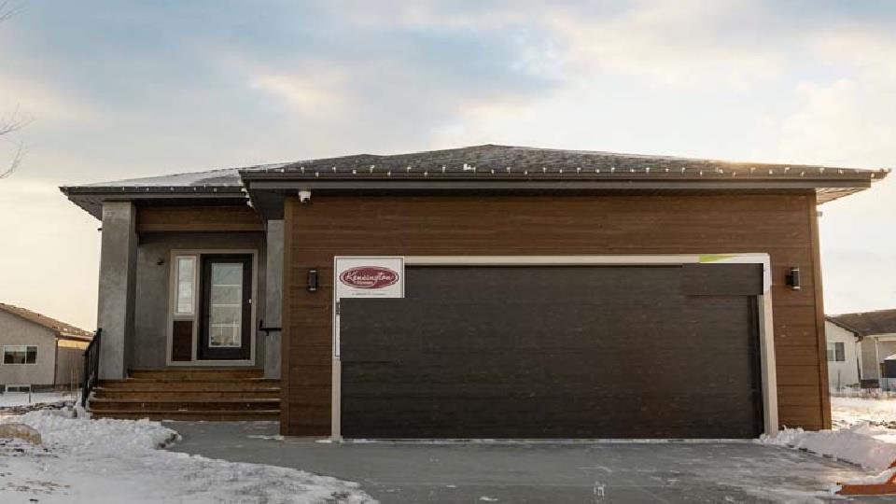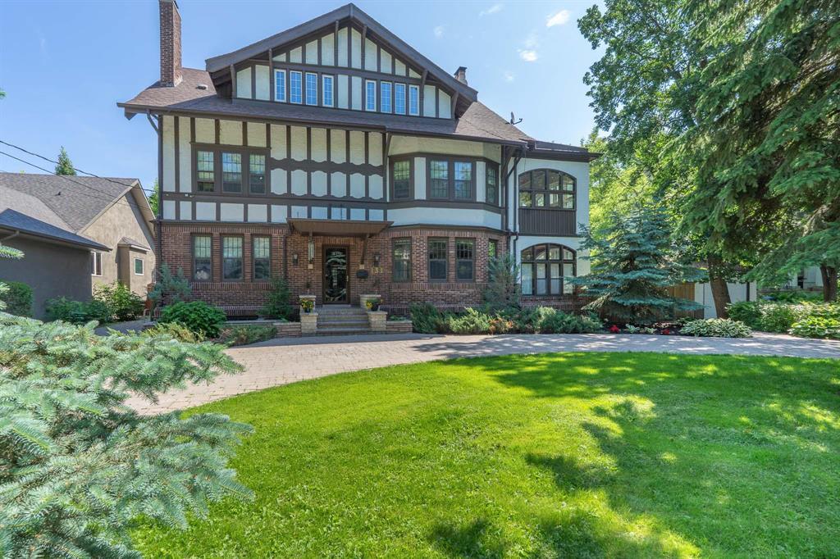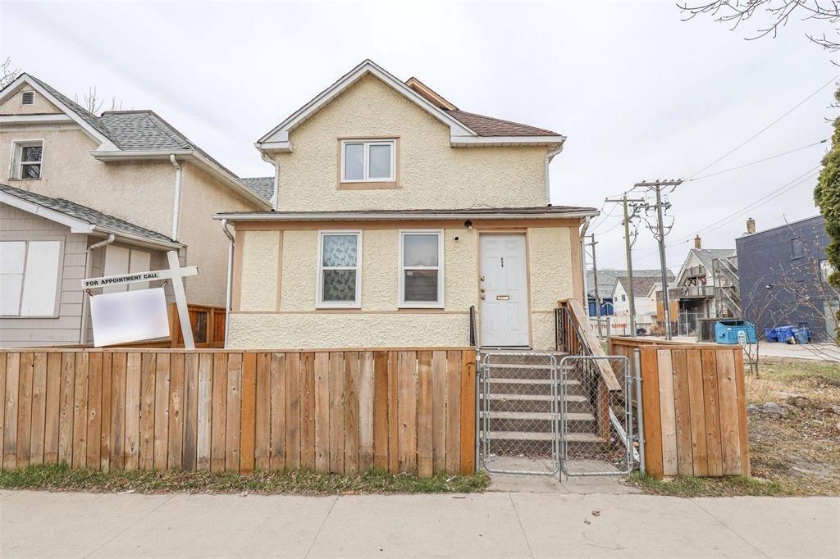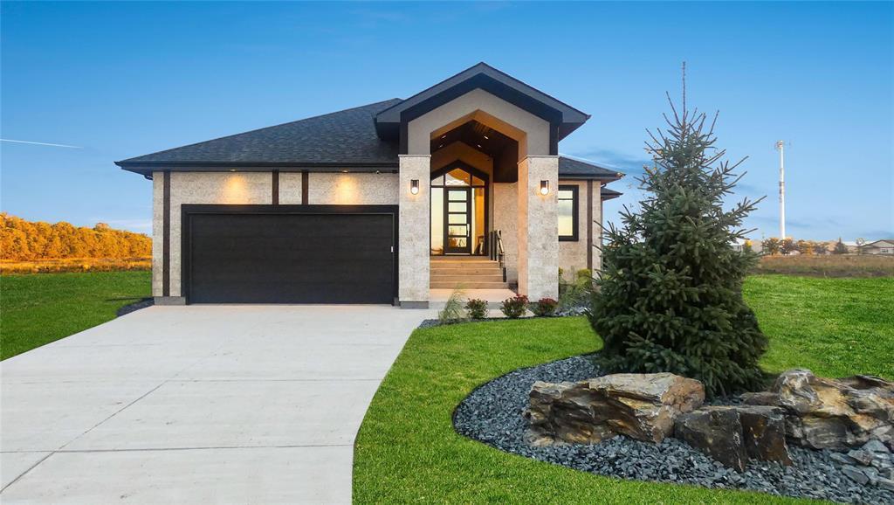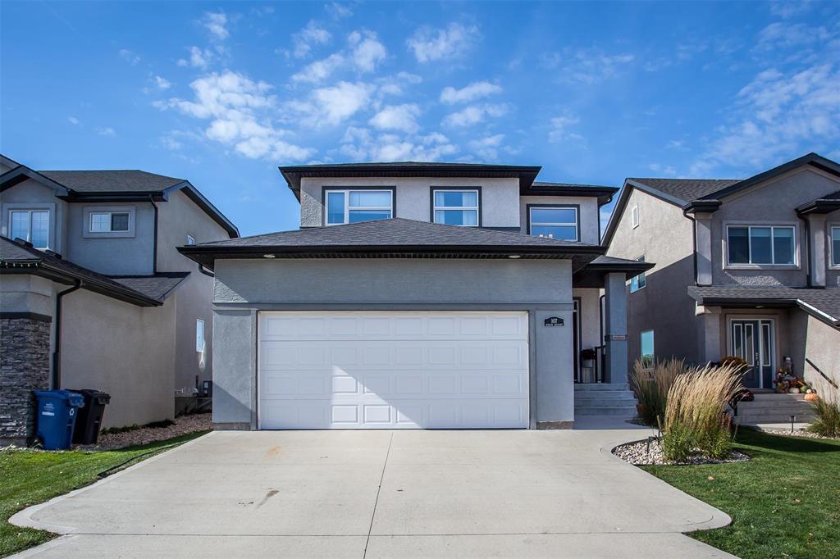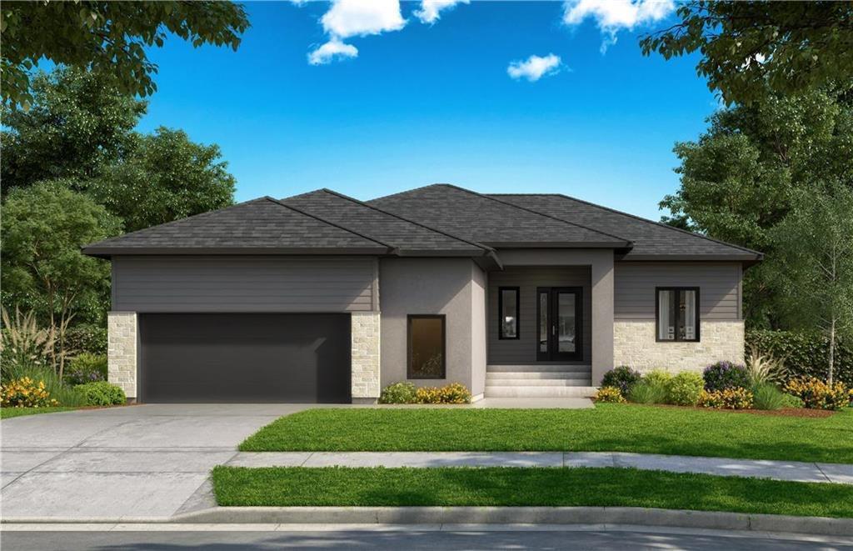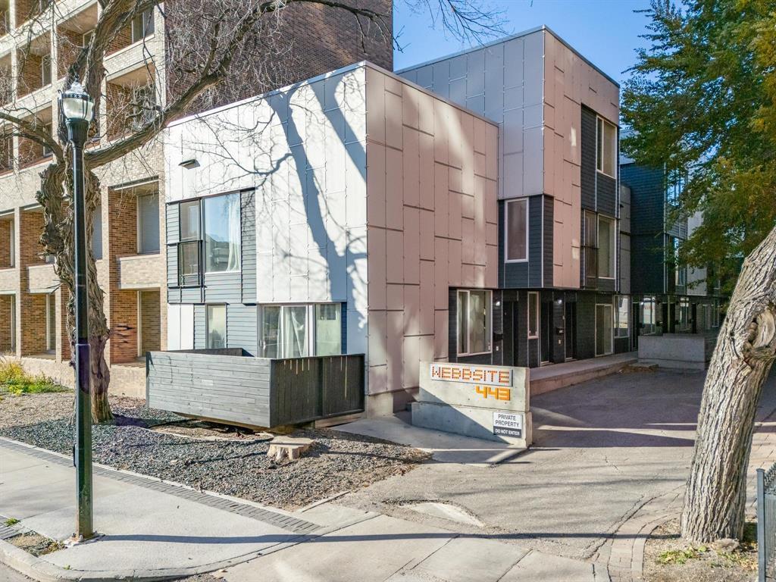1034 Clarence Avenue, Winnipeg, Manitoba, R3T1S4 Winnipeg MB CA
Property Details
Bedrooms
5
Bathrooms
4
Neighborhood
Maybank
Property Type
Single Family
Description
1Jw//Winnipeg/*Taxes to be assessed*Estimated completion spring/23* This duplex-style 2-storey home w/secondary suite will be sure to impress & is loaded w/premium finishings. Each unit is self contained, separately metered with their own private and secure entrances. The main unit consists of the main floor & the lower level. The main floor open concept layout offers 9ft ceilings, a large custom kitchen w/quartz counters, large island, LED pot lighting, food storage pantry, 2-pc bath, luxury vinyl plank flooring throughout, as well as a large living area & formal dining area. In the lower level you will find 3 large bedrooms and 2 full baths. The top floor unit boasts 2 large bedroom & 1 bath, custom eat in kitchen w/large island and a very functional & spacious floor plan which features garden door out to a second floor balcony. Price Includes: Concrete Piles, Additional sound insulation, A/C, Quartz counters, Luxury vinyl floors, Soft close drawers, Concrete front sidewalk, custom Hardie board siding on exterior (id:1937) Find out more about this property. Request details here
Location
Address
1034 Clarence Avenue, Winnipeg, Manitoba R3T 1S3, Canada
City
Winnipeg
Legal Notice
Our comprehensive database is populated by our meticulous research and analysis of public data. MirrorRealEstate strives for accuracy and we make every effort to verify the information. However, MirrorRealEstate is not liable for the use or misuse of the site's information. The information displayed on MirrorRealEstate.com is for reference only.


