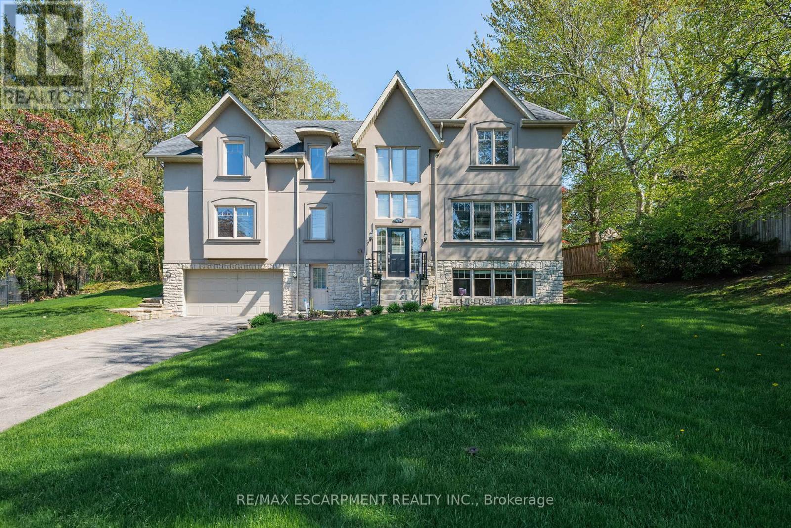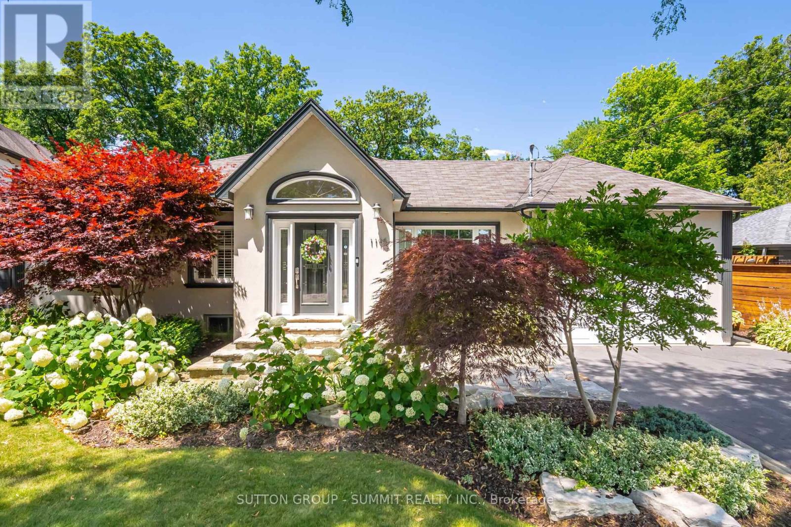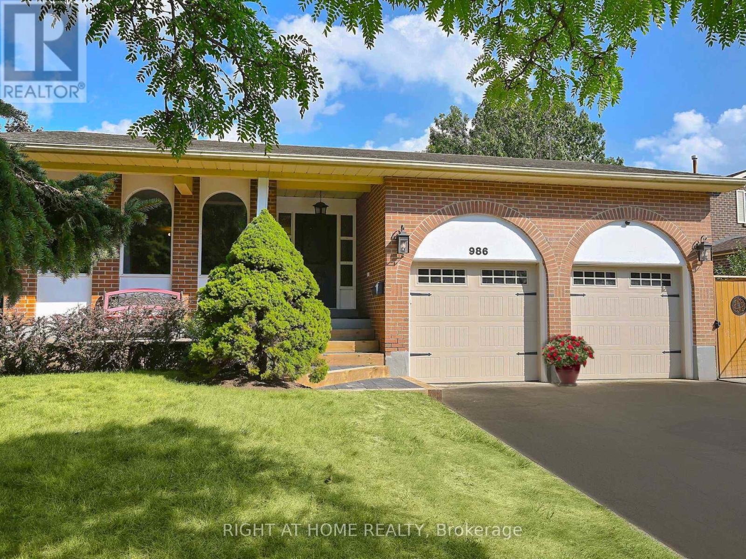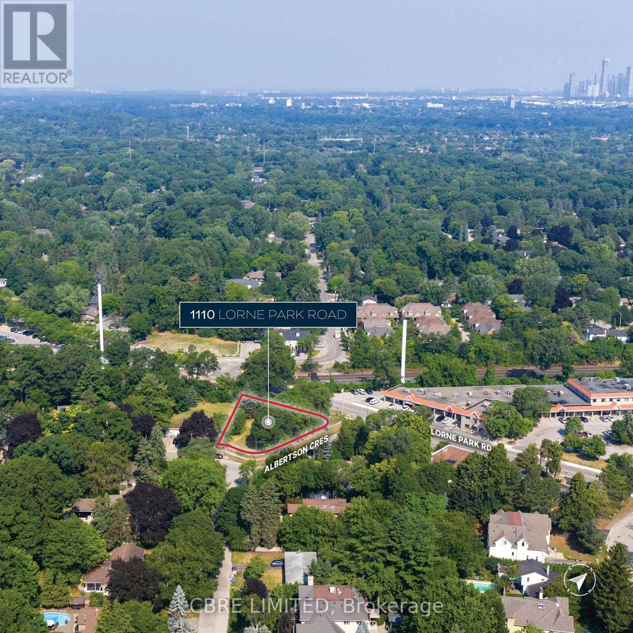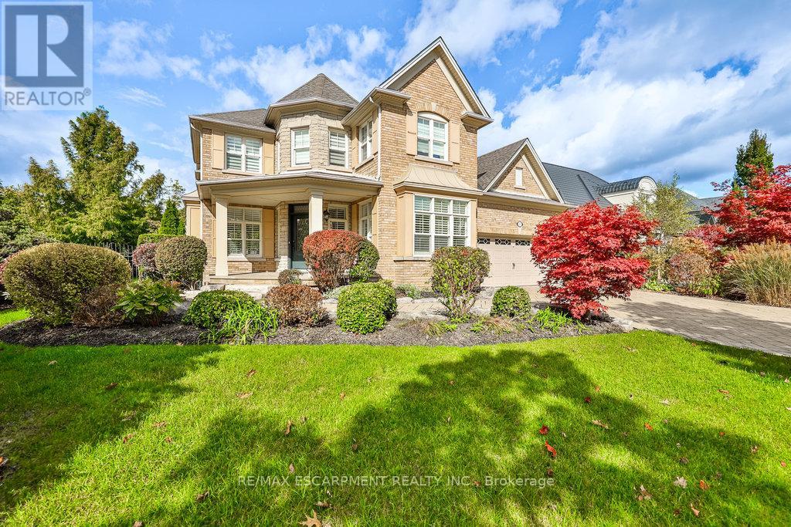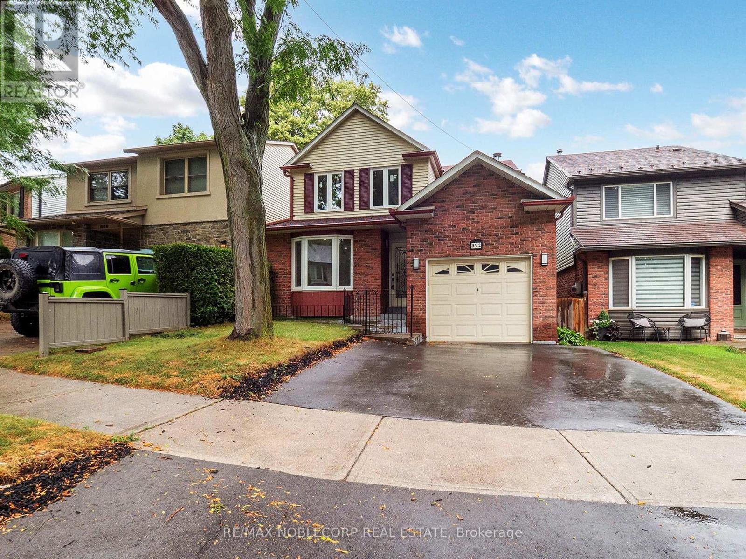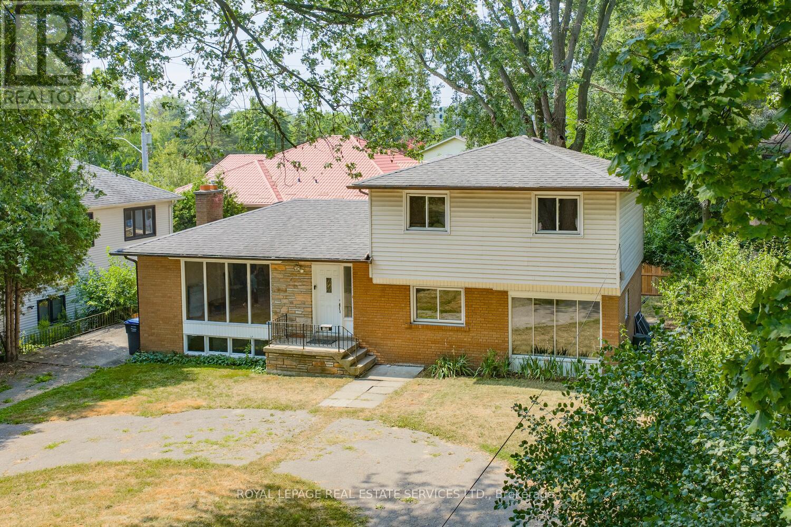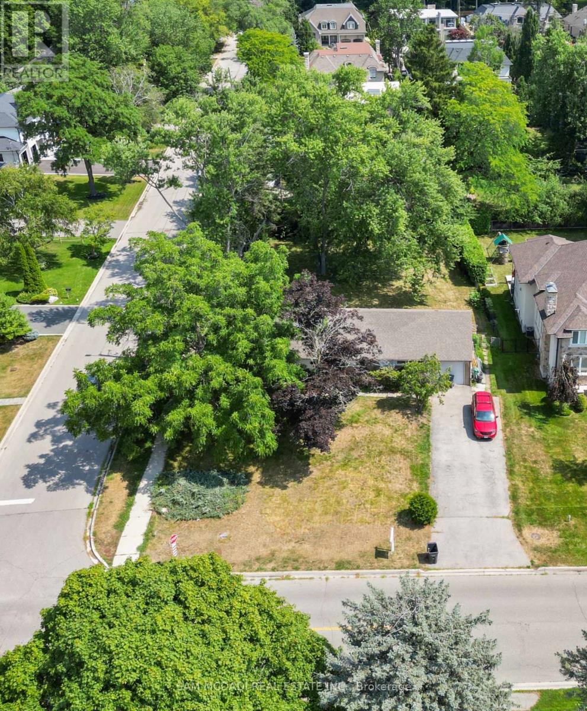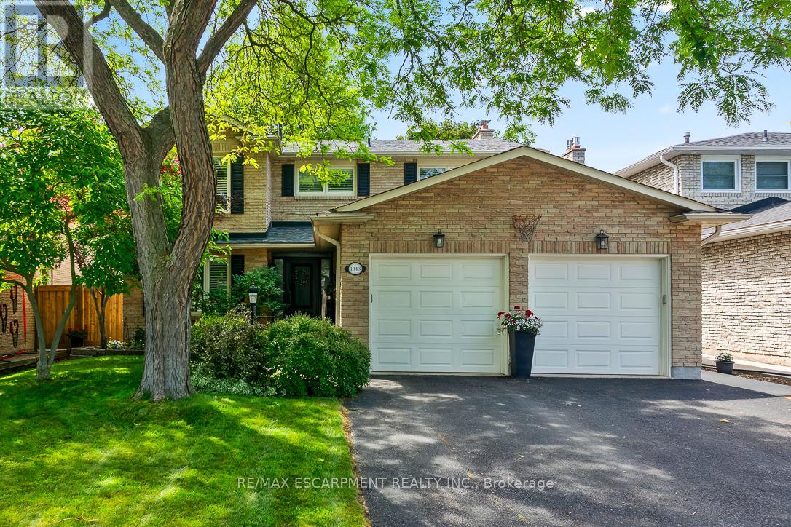1034 LAKESHORE ROAD W|Mississauga (Lorne Park), Ontario L5H4E8
Property Details
Bedrooms
5
Bathrooms
4
Property Type
Single Family
Description
MLS Number: W12287746
Property Details: • Type: Single Family • Ownership Type: Freehold • Bedrooms: 4 + 1 • Bathrooms: 4 • Building Type: House • Building Size: N/A sqft • Building Storeys: N/A • Building Amenities: N/A • Floor Area: N/A • Land Size: N/A • Land Frontage: N/A • Parking Type: Garage • Parking Spaces: N/A
Description: This beautifully designed home is ideally located just steps from the lake, public transit, and bike trails, surrounded by private estates. Offering a perfect blend of luxury and comfort, it's ideal for families or professionals seeking an upscale lifestyle minutes from downtown Toronto. The bright, open-concept main floor features hardwood floors, expansive windows, and a kitchen that opens to a serene backyard via French doors. The adjacent family room also offers backyard access, perfect for entertaining or relaxing. Upstairs, the spacious primary suite includes a walk-in closet and a spa-like 5-piece ensuite. Three additional bedrooms share a well-appointed 4-piece bath. The above-grade lower level features a rec room, 3-piece bath, mudroom with walkouts, and in-law suite potential. Outside, enjoy manicured landscaping, a stone patio, mature trees, and fenced yards. (40899342)
Agent Information: • Agents: PETER PHILIP PAPOUSEK • Contact: 647-891-2489 • Brokerage: RE/MAX ESCARPMENT REALTY INC.
Time on Realtor: 2 days ago
Location
Address
1034 LAKESHORE ROAD W|Mississauga (Lorne Park), Ontario L5H4E8
City
Mississauga (Lorne Park)
Legal Notice
Our comprehensive database is populated by our meticulous research and analysis of public data. MirrorRealEstate strives for accuracy and we make every effort to verify the information. However, MirrorRealEstate is not liable for the use or misuse of the site's information. The information displayed on MirrorRealEstate.com is for reference only.
