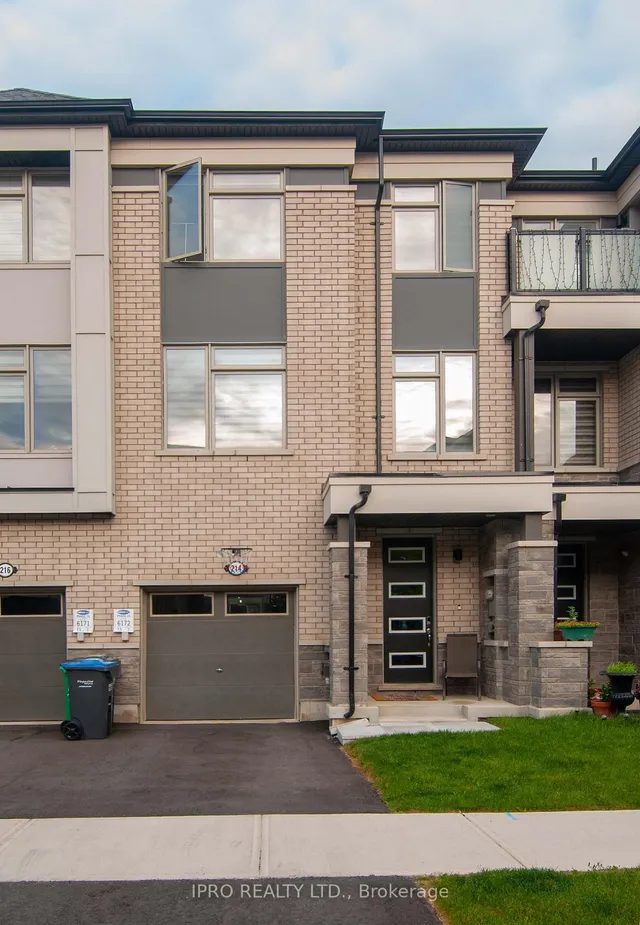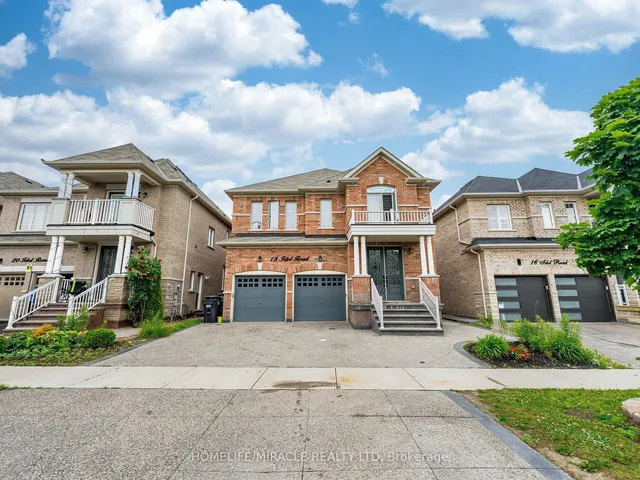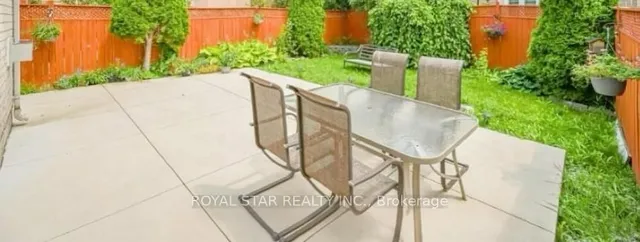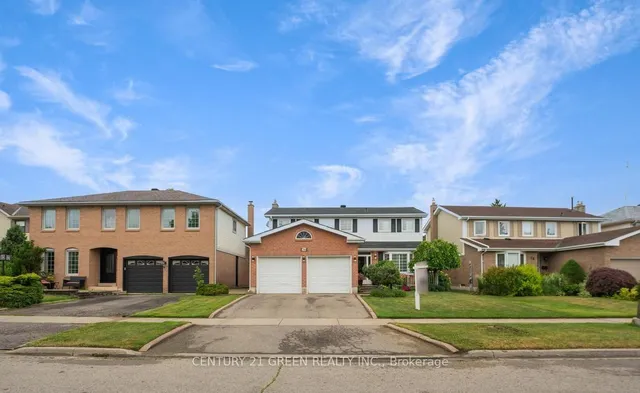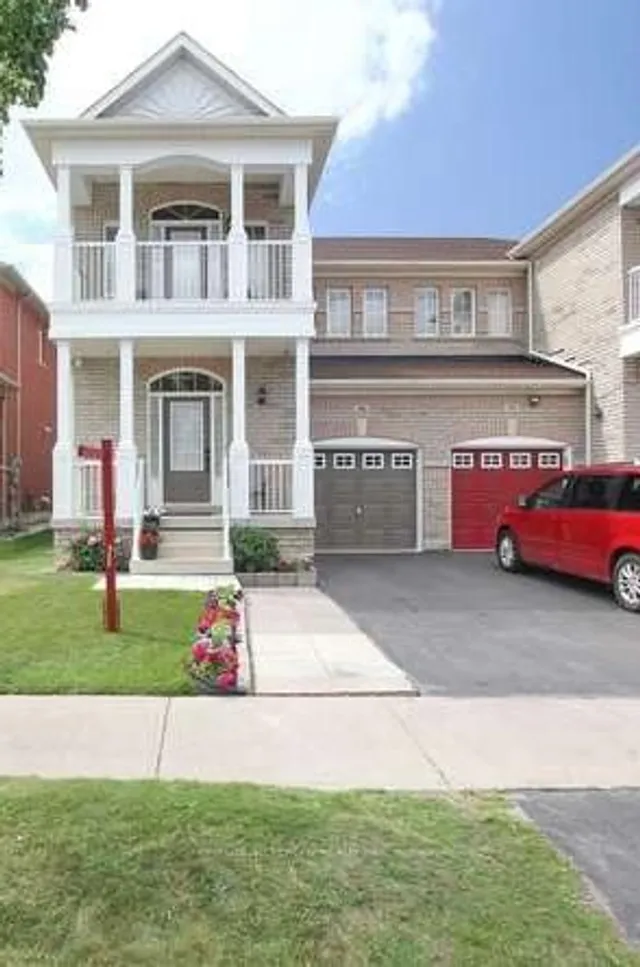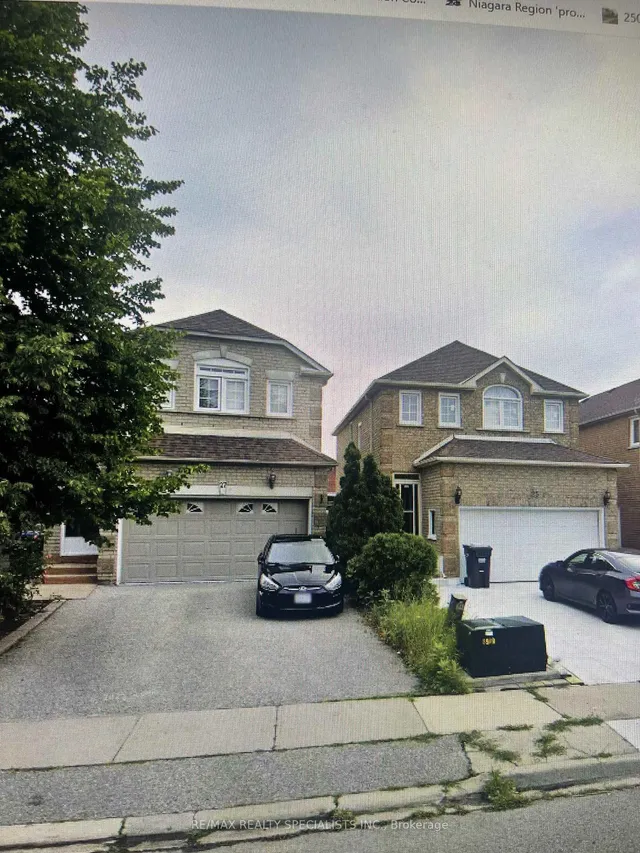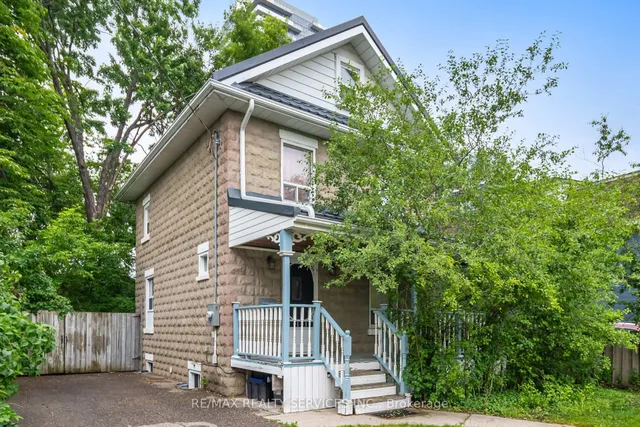104 Honeyview Tr, Brampton, Ontario, L6P4A5 Brampton ON CA
Property Details
Bedrooms
4
Bathrooms
4
Neighborhood
Bram East
Basement
Finished
Property Type
Residential
Description
This Fabulous Executive Townhome Is Nestled In The Daniels Evermore Ravine Community. Built In 2016 In The Heart Of Castlemore, This Home Is In Immaculate Condition And Has Over 2000 Sq Ft Of Living Space. It Is Freshly Painted And Move-In Ready! The Main Level Has A Fantastic Open-Concept Layout With A Spacious Living/Dining Room Combo And Features 9Ft Ceilings, Hardwood Floors, Garage Access, A Walk-Out To The Yard And Park, And A Designer Kitchen With An Island, Granite Counters And S/S Appliances. The Upper-Level Features 3 Large Bedrooms, Including A Primary Bedroom With A 4-Piece Ensuite And 2 Walk-In Closets!! The Lower Level Was Finished By The Builder And Has A 4-Piece Washroom. The Home Is In A Prime, Family-Friendly Neighbourhood Close To Highways 427,401,400 And 407, Schools, Parks, A Rec Center, Walmart, Costco, Pharmacies, A Hospital, Places Of Worship And More! It's A Must-See!!! Find out more about this property. Request details here
Location
Address
104 Honeyview Trail, Brampton, Ontario L6P 4A5, Canada
City
Brampton
Legal Notice
Our comprehensive database is populated by our meticulous research and analysis of public data. MirrorRealEstate strives for accuracy and we make every effort to verify the information. However, MirrorRealEstate is not liable for the use or misuse of the site's information. The information displayed on MirrorRealEstate.com is for reference only.






























