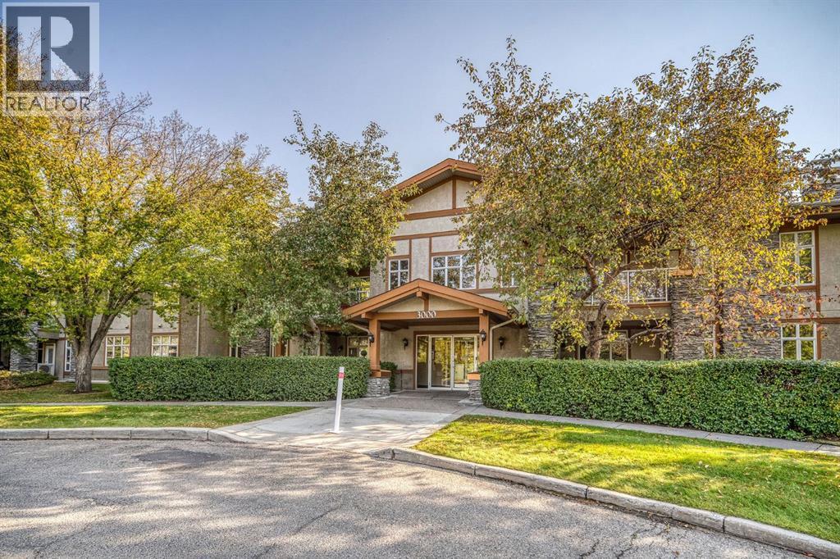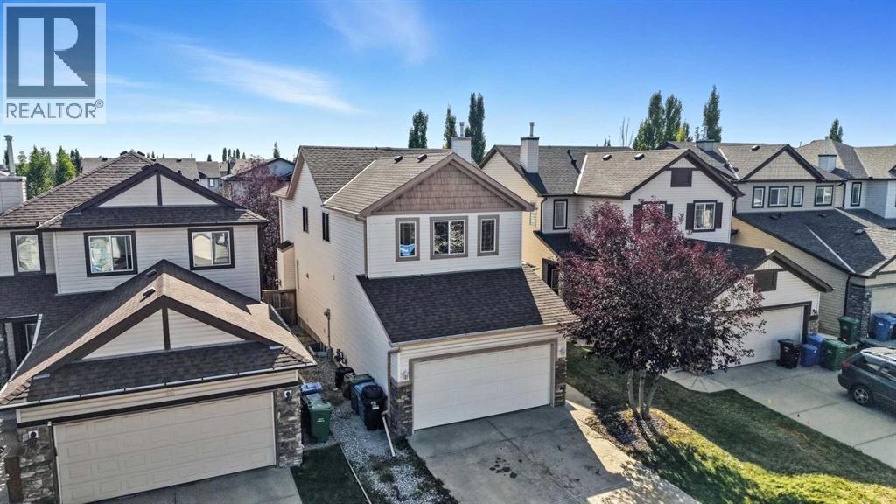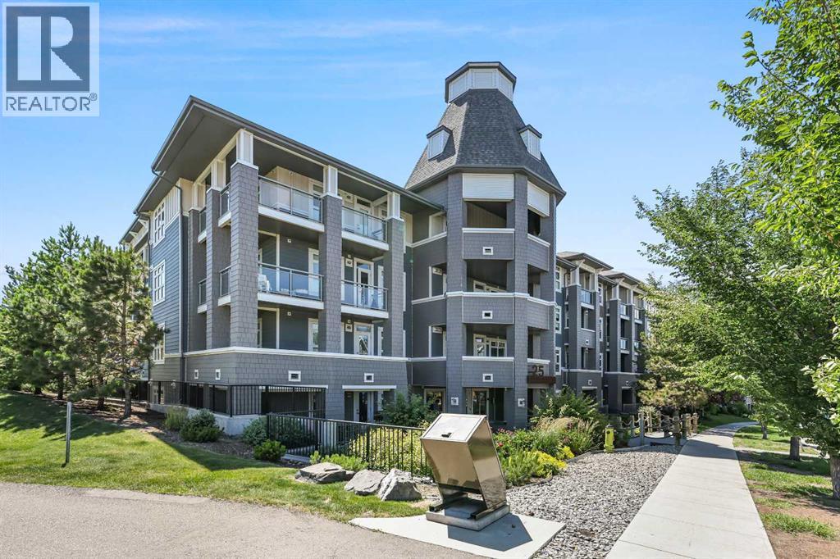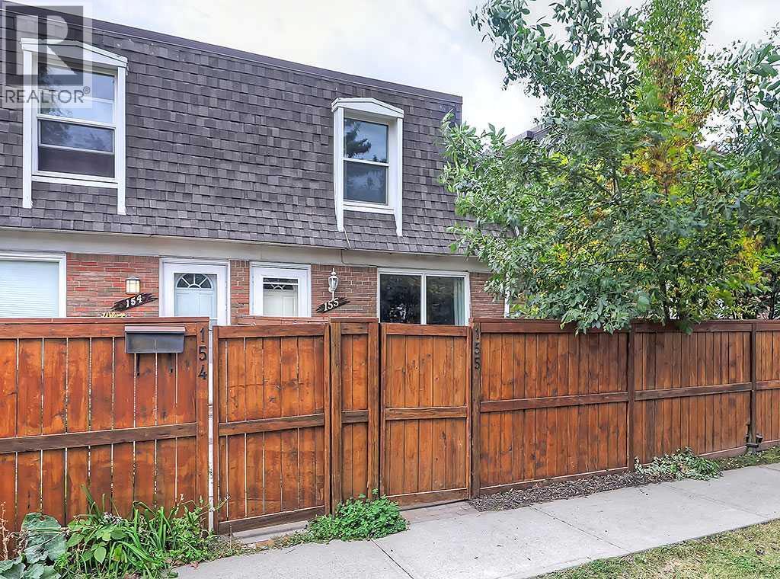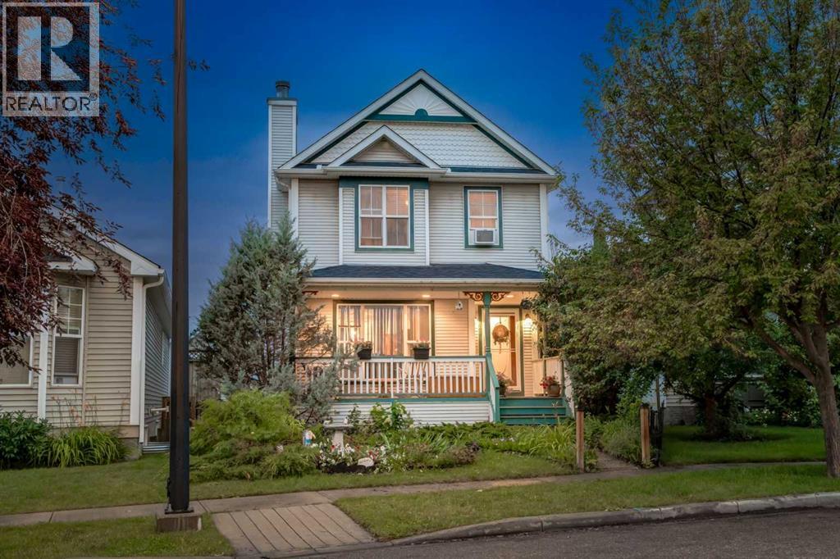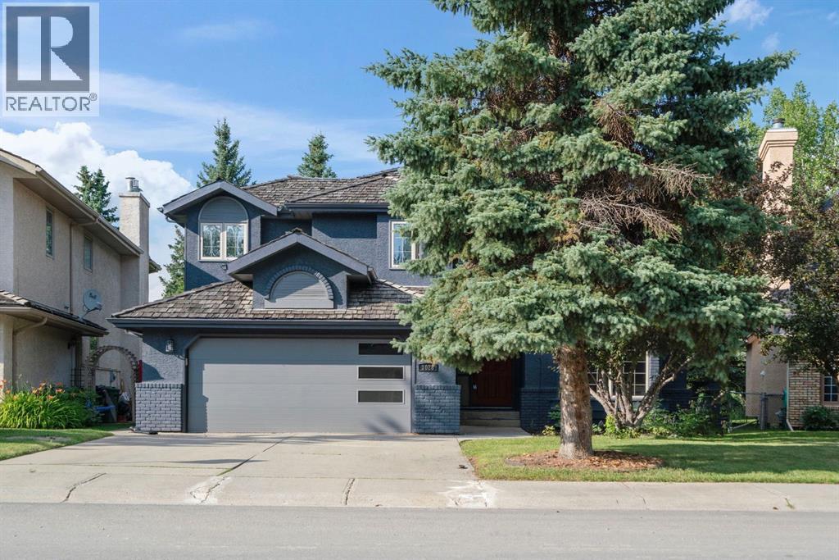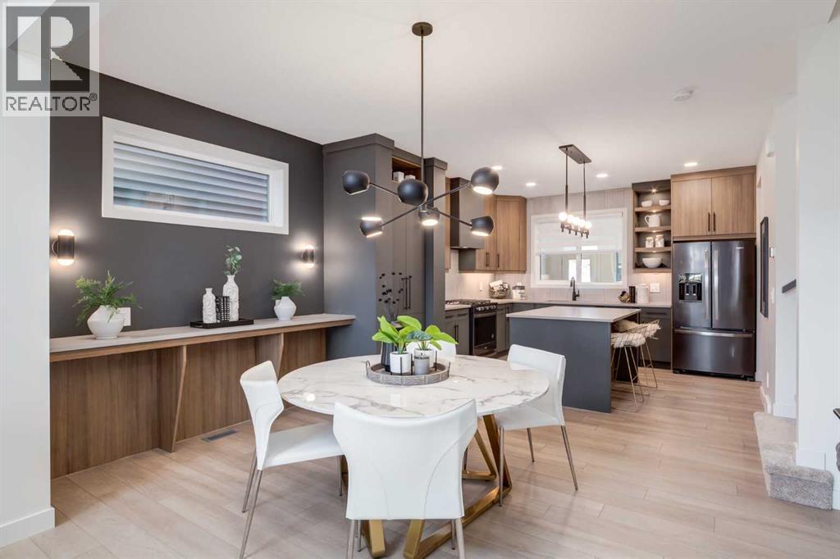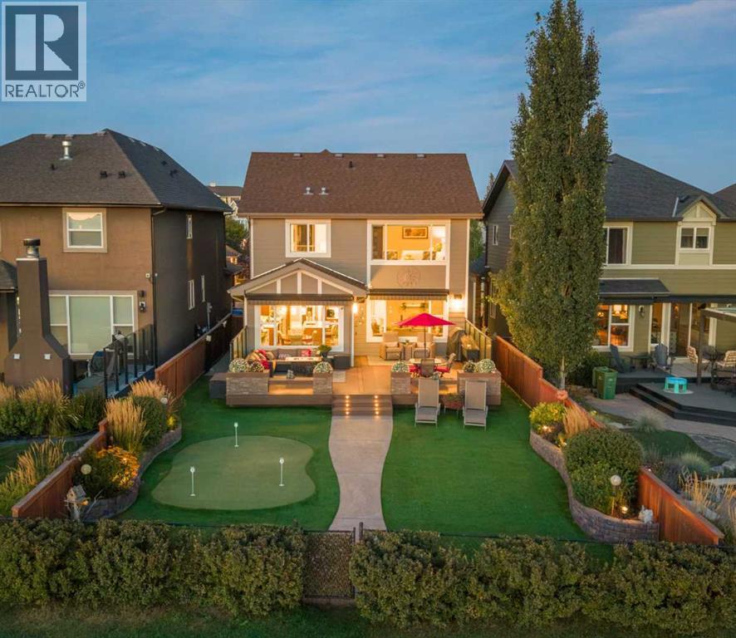105 Aspen Ridge Heights SW, Calgary, Alberta, T3H 1V2 Calgary AB CA
Property Details
Bedrooms
6
Bathrooms
8
Neighborhood
Aspen Woods
Basement
Full
Property Type
Residential
Description
The Aspen Woods Heights estate home is a truly remarkable property that offers a blend of modern luxury and sophistication. Situated on an 80 FOOT WIDE LOT on the west side, this mansion provides UNOBSTRUCTED MOUNTAIN VIEWS from every level. With over 7200 square feet of living space, this home offers a grand and spacious atmosphere. As you enter the main floor, the soaring ceilings and magnificent two-storey concrete double-sided linear fireplace immediately grab your attention, leaving you in awe of the architectural beauty. The open-rise CUSTOM staircase with glass railing leads to the upper level, where you'll find a wet bar with a wine fridge, a bonus room, and four bedrooms, each equipped with its own ensuite bathroom. The kitchen is a chef's dream come true, featuring top-of-the-line WOLF and SUB-ZERO appliances, including a double wall oven, steam oven, built-in coffee maker, Built in microwave, 60-inch fridge/freezer, island fridge, and dual MIELE dishwashers. The oversized island, custom-made marble tile, and gold "HAMMERSMITH" custom hood cover contribute to the kitchen's stunning design. The adjacent dining room, with built-in cabinetry, offers ample space for entertaining, and the glassed-in temperature-controlled wine cellar can accommodate over 400 bottles. The open-concept living room on the main floor boasts cathedral ceilings and abundant natural light, with a built-in TV lift for convenience. Additionally, there is a powder room and a den with a walk-in closet w/3-piece bathroom completing the main floor. The primary bedroom on the upper level is a true retreat, featuring an oversized soaker tub, XL glass shower with dual heads, wands, body sprays, and a STEAM SHOWER. The oversized walk-in closet includes built-in storage and a 3-way mirror, leading to the laundry room equipped with dual MIELE washer/dryers. The lower WALKOUT level of the home offers even more space for relaxation and entertainment. It includes a bedroom, bathroom, games area, wet bar with SUB ZERO Wine Fridge and bar fridge with an ice maker and FISHER PAYKAL drawer dishwasher, a craft room or office with a built-in wrap-around desk, a theatre room, and a SUSPENDED SLAB GYM located under the garage. Outdoor entertainment is made easy with POWER phantom screened upper deck and lower patio, allowing you to enjoy the outdoors for three seasons. This home is fully automated with LUTRON and CONTROL4 systems, enabling you to control the lights, blinds, and media from your phone or the built-in screens on each level. Set custom scenes to control everything automatically or add voice control through Google Home. The property also features an oversized heated 5-car garage with ample storage space and epoxy flooring, providing both functionality and convenience. With its expansive living space, breathtaking views, modern amenities, and meticulous attention to detail, this Aspen Woods Heights estate home is truly exceptional and a very rare opportunity. Find out more about this property. Request details here
Location
Address
105 Aspen Ridge Heights SW, Calgary, Alberta T3H 1V2, Canada
City
Calgary
Legal Notice
Our comprehensive database is populated by our meticulous research and analysis of public data. MirrorRealEstate strives for accuracy and we make every effort to verify the information. However, MirrorRealEstate is not liable for the use or misuse of the site's information. The information displayed on MirrorRealEstate.com is for reference only.






