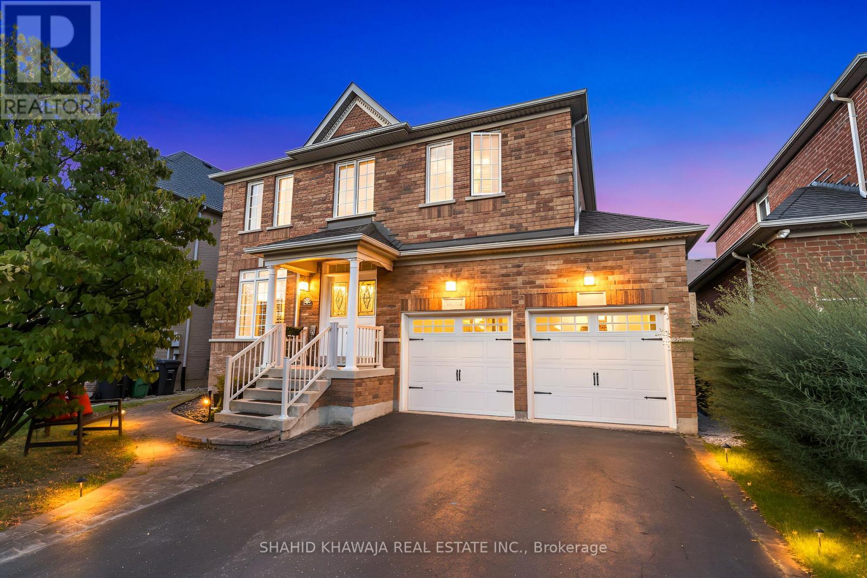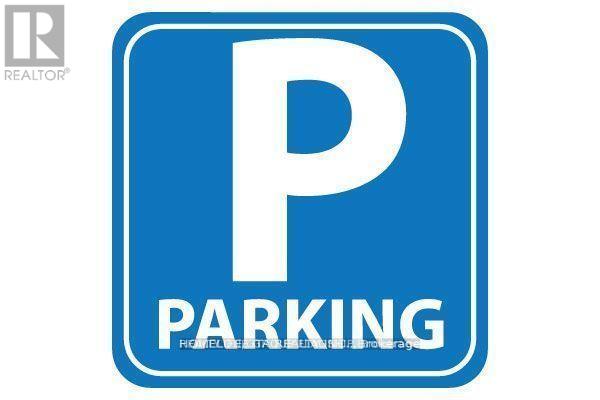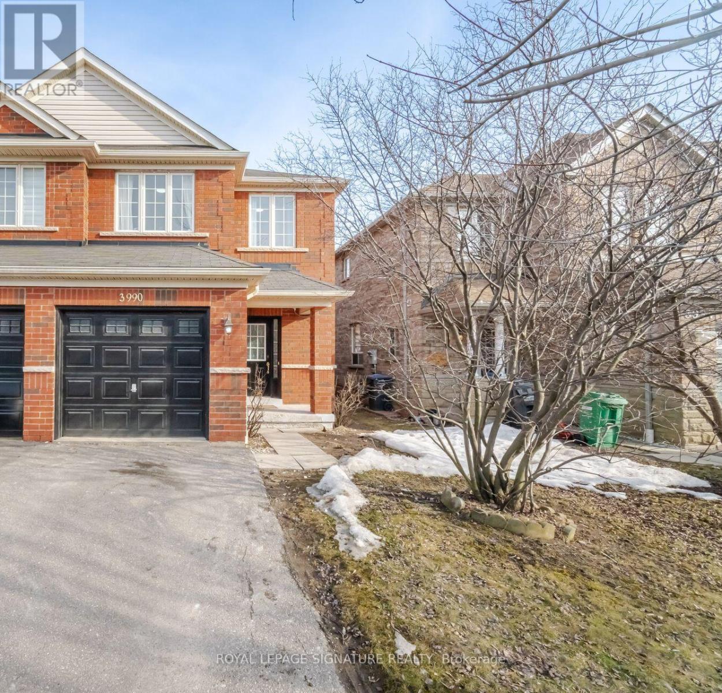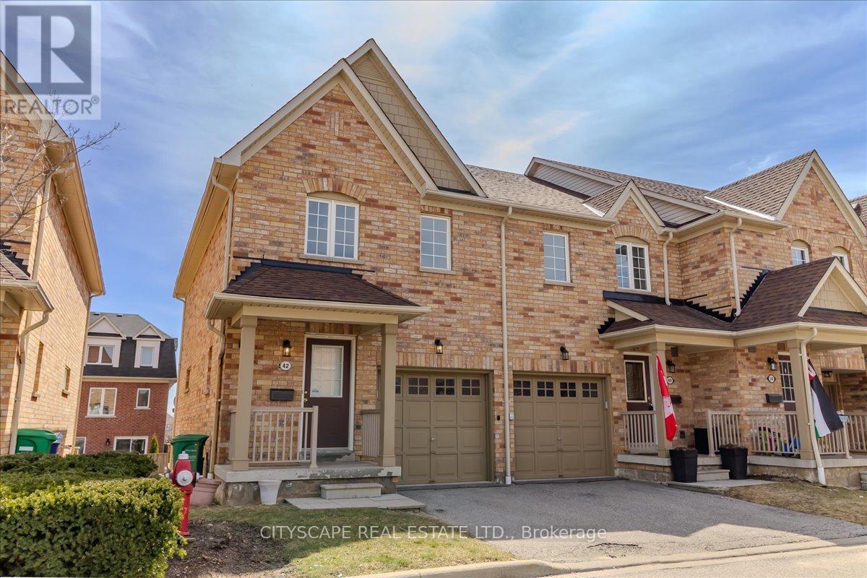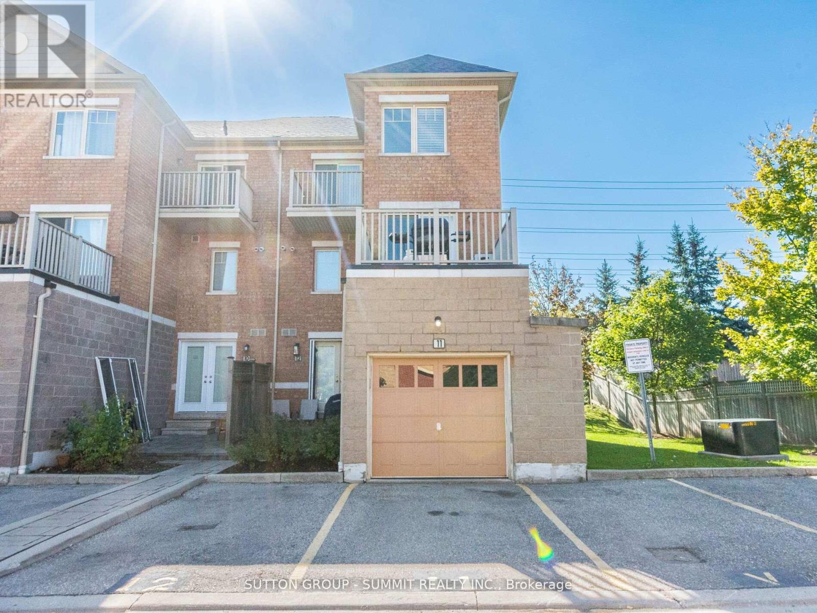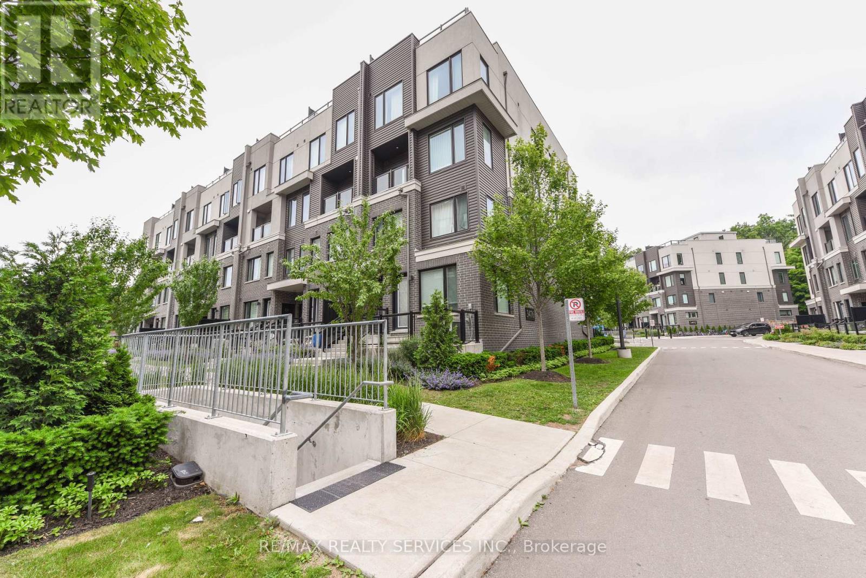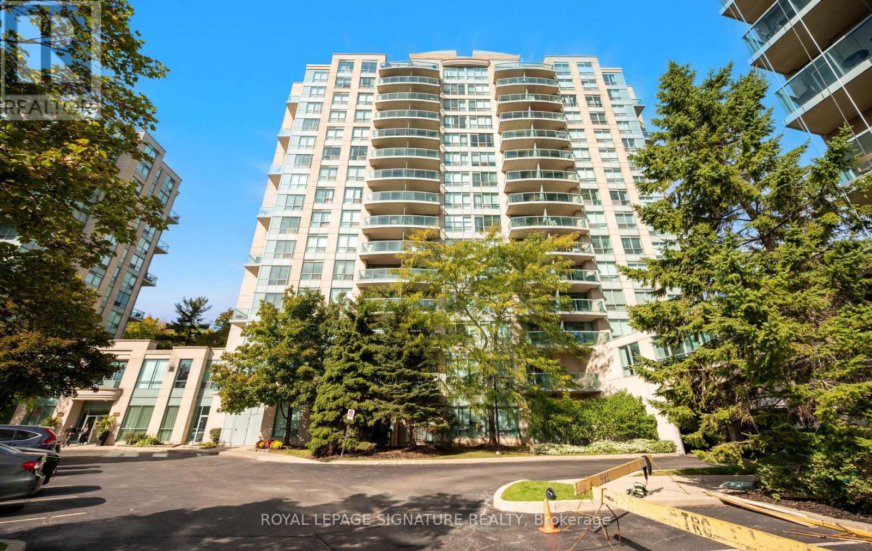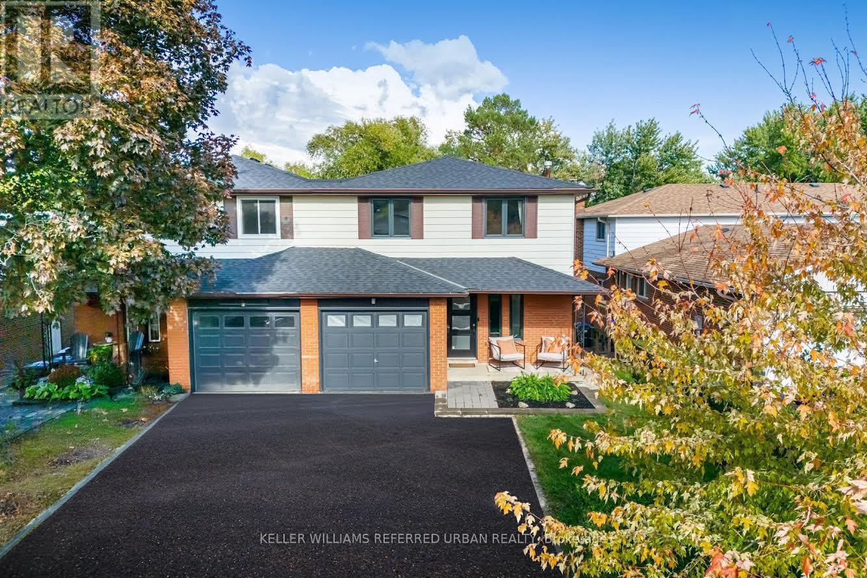1061 Lorne Park Rd, Mississauga, Ontario, L5H 2Z9 Mississauga ON CA
Property Details
Bedrooms
3
Bathrooms
3
Neighborhood
Clarkson - Lorne Park
Basement
Apartment, Sep Entrance
Property Type
Residential
Description
Recently reduced by 116k. This home provides a Quiet, Convenient & Comfortable Lifestyle. The layout is perfect for a small Family, Retirees or Empty Nesters.Perhaps you value the 50x142 Future Investment Building Lot? Would you enjoy Nature, Walking & Riding trails along the Lake? The main floor includes a bright living room, elegant dining room for 6+, superbly equipped eat-in contemporary kitch, King-size PrimBR, Laundry, spa-like bathroom with W/I shower, office nook, French doors to 20x20 Alfresco Dining Deck. Upstairs guest suite w/ 3pcs bath. Lower level ft 1 br w/ family room, 4pcs. Bathroom, 2nd laundry, kitchenette, separate entrance w/private patio. Your backyard features a heated chest-deep pool, 20 x 20 garage-workshop, perennial garden. Others describe this property as: Lovely, Charming, Beautiful, Relaxing, Private, Efficient, Comfortable, Bright, etc. This residence provides a luxury lifestyle and large group entertainment. A visit to this home may change your life Find out more about this property. Request details here
Location
Address
Lorne Park, Mississauga, Ontario, Canada
City
Mississauga
Legal Notice
Our comprehensive database is populated by our meticulous research and analysis of public data. MirrorRealEstate strives for accuracy and we make every effort to verify the information. However, MirrorRealEstate is not liable for the use or misuse of the site's information. The information displayed on MirrorRealEstate.com is for reference only.







































