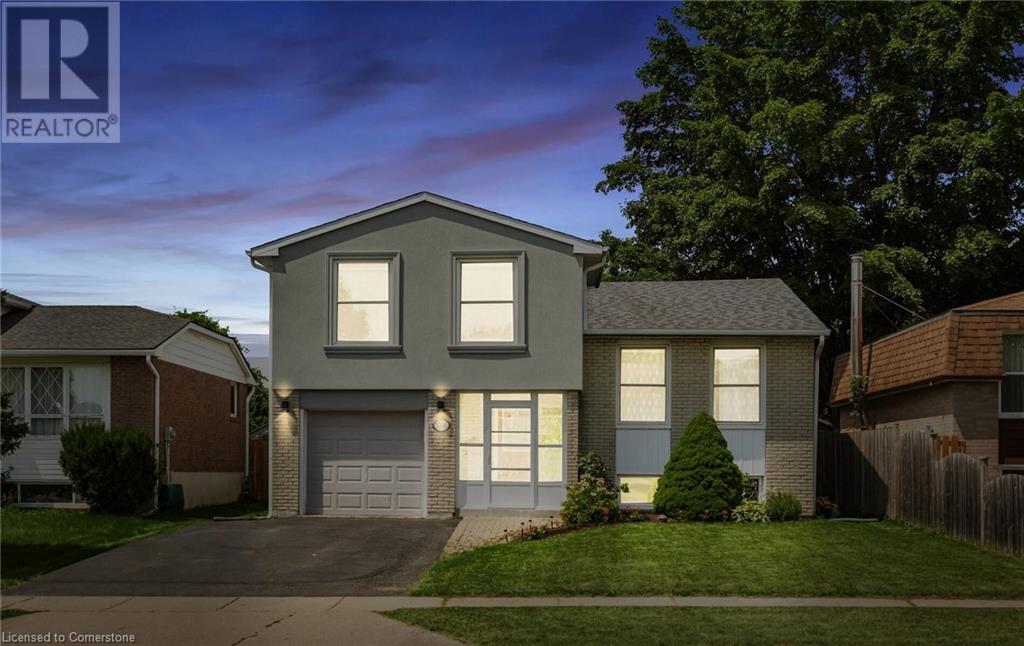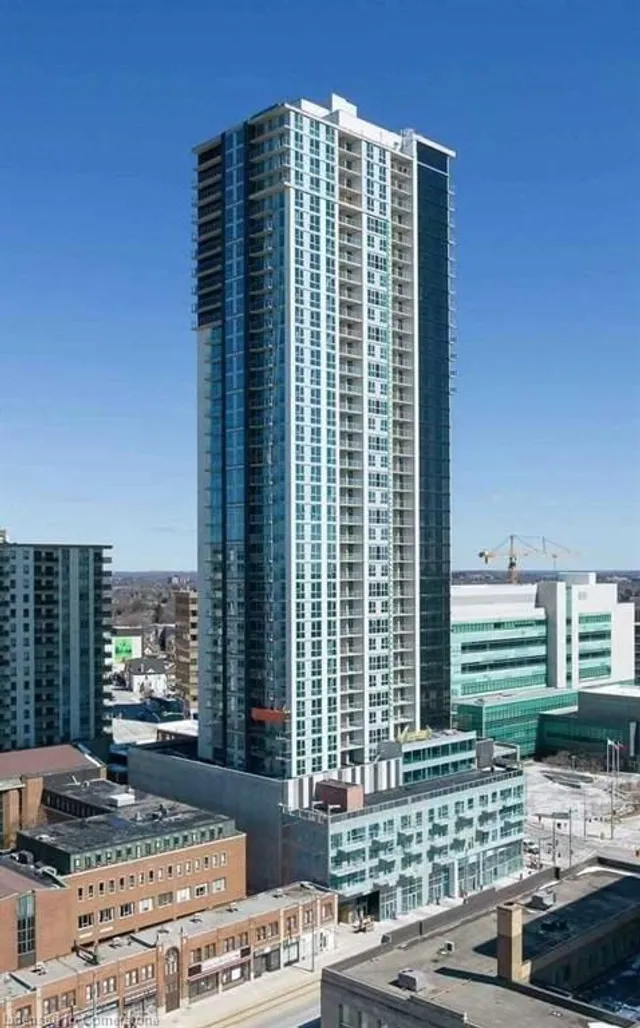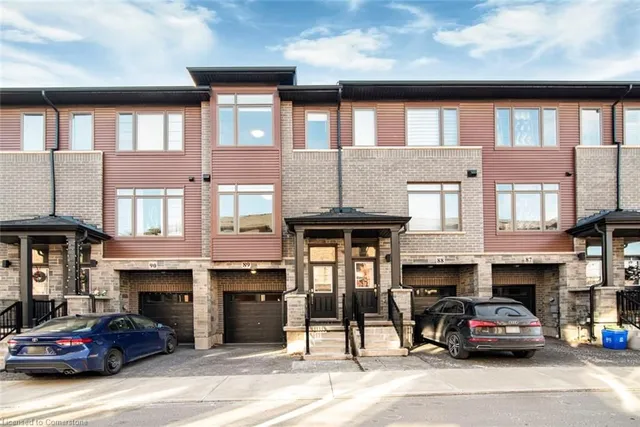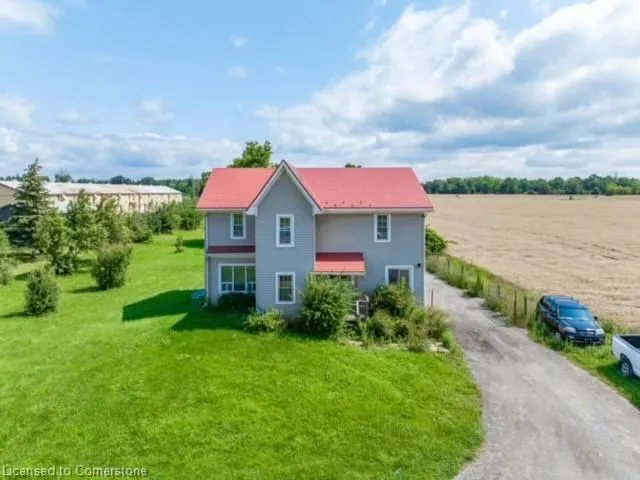1079 Pelham Ave, Mississauga, Ontario Mississauga ON CA
For Sale : CAD 3288000
Details
Bed Rooms
4
Bath Rooms
5
Neighborhood
Lakeview
Basement
Full
Property Type
Residential
Description
Stunning custom-built home in desirable lakeview, located on a family friendly cul-de-sac that leads into serson park! Enjoy over 4700 sq ft of luxurious living space with a grand 20 ft foyer & 10 ft ceilings on the main floor. Designed by joris keeren and built w/exquisite attention to detail & high end finishes inc/white oak floors throughout, custom built cabinetry by millworx, heated tile floors, built-in 7-zone speakers & fully finished walk up basement leading to private, pool-sized yard w/covered porch & speakers. Incredible chef's kitchen with waterfall island & walk-in pantry. Walk to lakefront trails, marina, school & shops! Call or text Albert at 437-345-2424 to schedule a viewing Albert MonteiroSales RepresentativeRoyal LePage Terrequity Realty Brokerage[email protected]Cell: 437-345-2424
Find out more about this property. Request details here
Location
Address
1079 Pelham Avenue, Mississauga, Ontario L5E 1L3, Canada
City
Mississauga
Map
Legal Notice
Our comprehensive database is populated by our meticulous research and analysis of public data. MirrorRealEstate strives for accuracy and we make every effort to verify the information. However, MirrorRealEstate is not liable for the use or misuse of the site's information. The information displayed on MirrorRealEstate.com is for reference only.
Top Tags
custom built home grand 20 ft foyer white oak floorsLikes
0
Views
50

29 STILLWATER Crescent, Waterdown, Ontario, L8B1V6 Hamilton ON CA
For Sale - CAD 1,088,000
View Home
1420 DUPONT Street Unit 309, Toronto, Ontario, M6H0C2 Toronto ON CA
For Sale - CAD 539,999
View Home
4880 VALERA Road Unit Lot 8, Burlington, Ontario, L7M0H4 Burlington ON CA
For Sale - CAD 999,999
View HomeRelated Homes





55 BARKWIN Drive, Etobicoke, Ontario, M9V2W5 Toronto ON CA
For Sale: CAD1,399,000

138 CHERRYRIDGE Close, Hamilton, Ontario, L8G4X8 Hamilton ON CA
For Sale: CAD999,999

26 DONLAMONT Circle, Brampton, Ontario, L7A4T5 Brampton ON CA
For Sale: CAD949,100





























