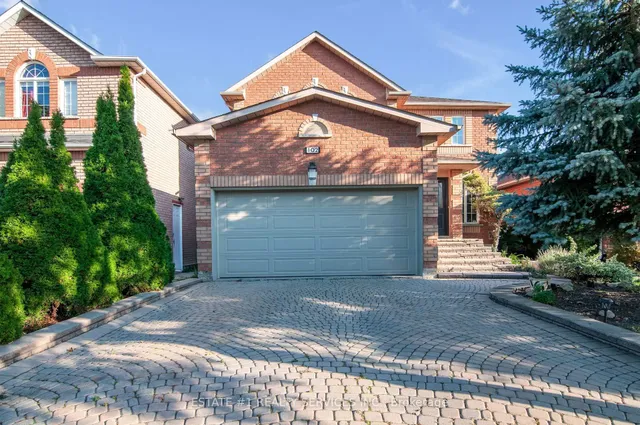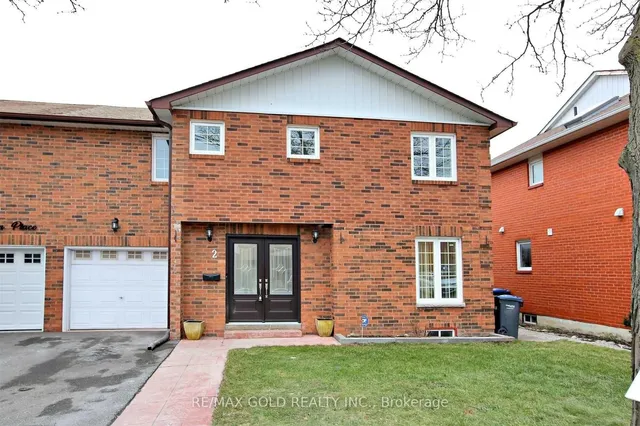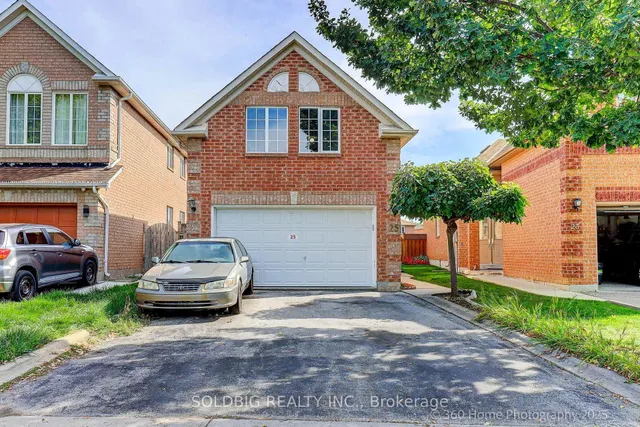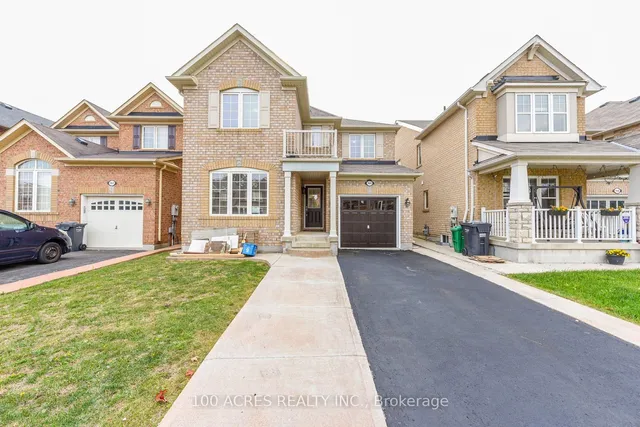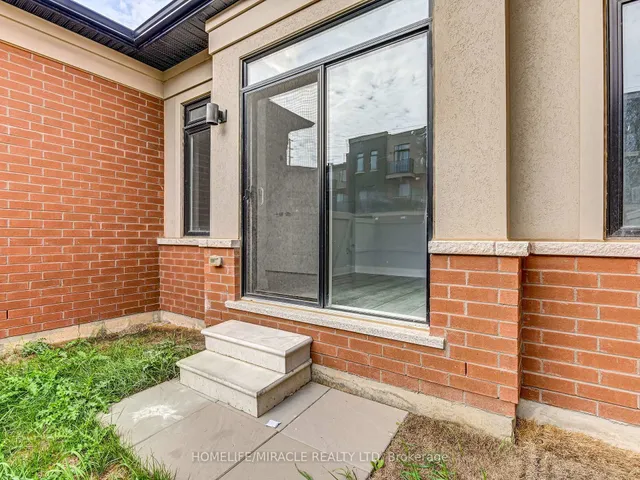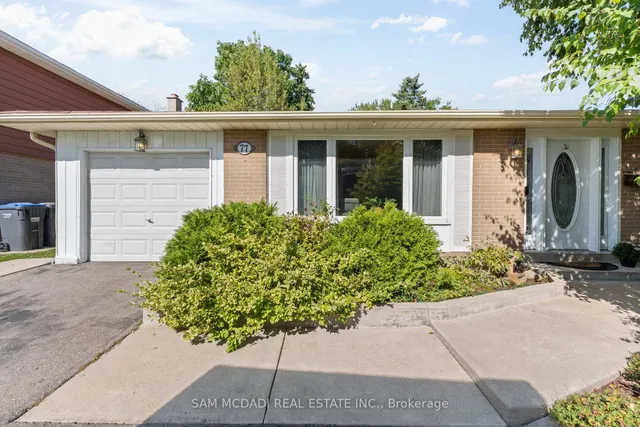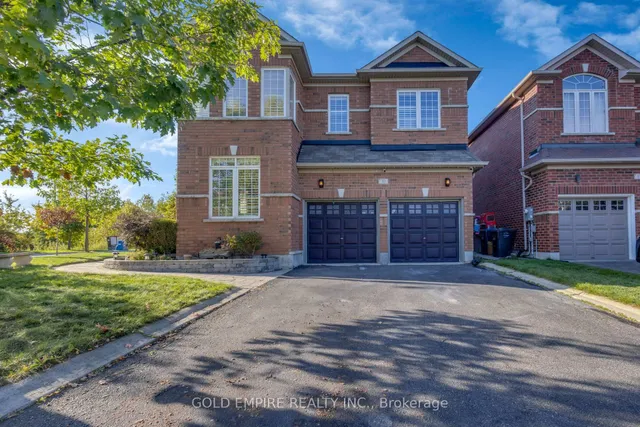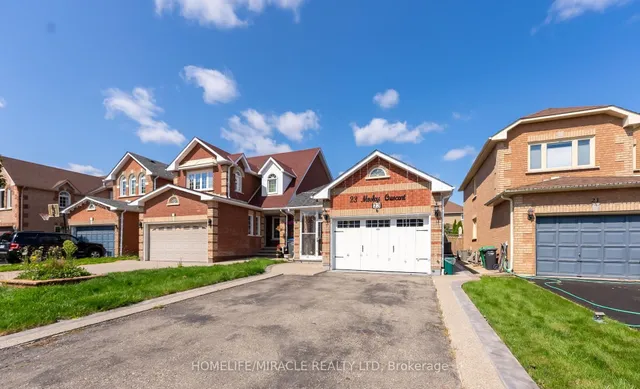108 ROULETTE CRES, Brampton, Ontario, L7A4R5 Brampton ON CA
Property Details
Bedrooms
5
Bathrooms
5
Basement
N/A (Unfinished)
Property Type
Single Family
Description
Welcome To This Gorgeous 3900 Sqft Home Upstairs With A Great Floor Plan Featuring 5 Beds With 2 Master Beds. Total 5 Washrooms. 9Ft Ceiling On The Main Floor W/Seperate Living & Dining, Beautiful Family Room & Den With Custom Cabinets And Balcony. A Highly Custom & Extended Chef's Kitchen W/Pantry/Island And A Servery. Ground Floor Boasts A Large Rec Room And A Bedroom W/Ensuite Wash With In-Law Suite And W/O Walk Out To The Backyard. Upgraded Light Fixtures All Around. Perfect For Multi Family.**** EXTRAS **** Ground Floor Could Serve As An In-Law Suite Or A Perfect Entertainment Area With Built In Bar. Over $200K Spent On Upgrades. Too Many To List. Book Your Showings Today. Exposed Concrete Patio. Every Bedroom Has Attached Washroom. (id:1937) Find out more about this property. Request details here
Location
Address
108 Roulette Crescent, Brampton, Ontario L7A 4R5, Canada
City
Brampton
Legal Notice
Our comprehensive database is populated by our meticulous research and analysis of public data. MirrorRealEstate strives for accuracy and we make every effort to verify the information. However, MirrorRealEstate is not liable for the use or misuse of the site's information. The information displayed on MirrorRealEstate.com is for reference only.

































