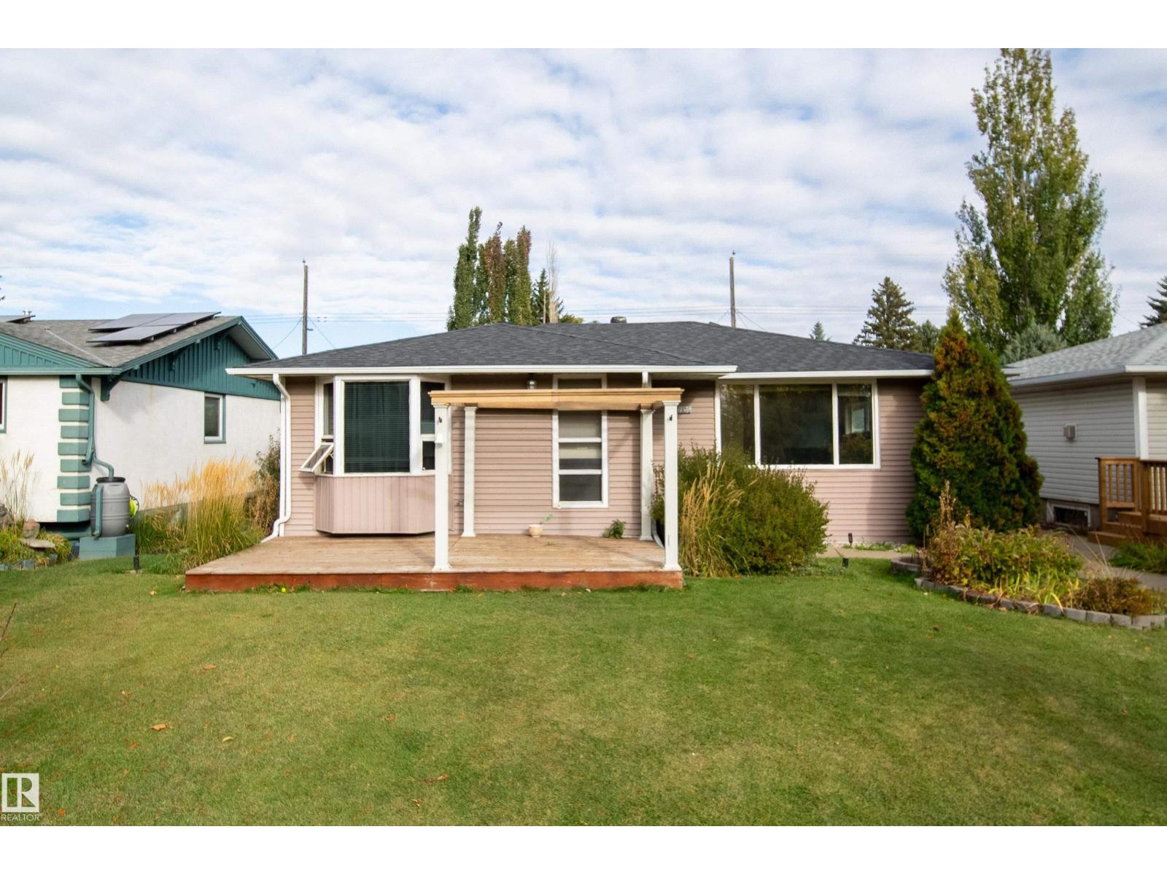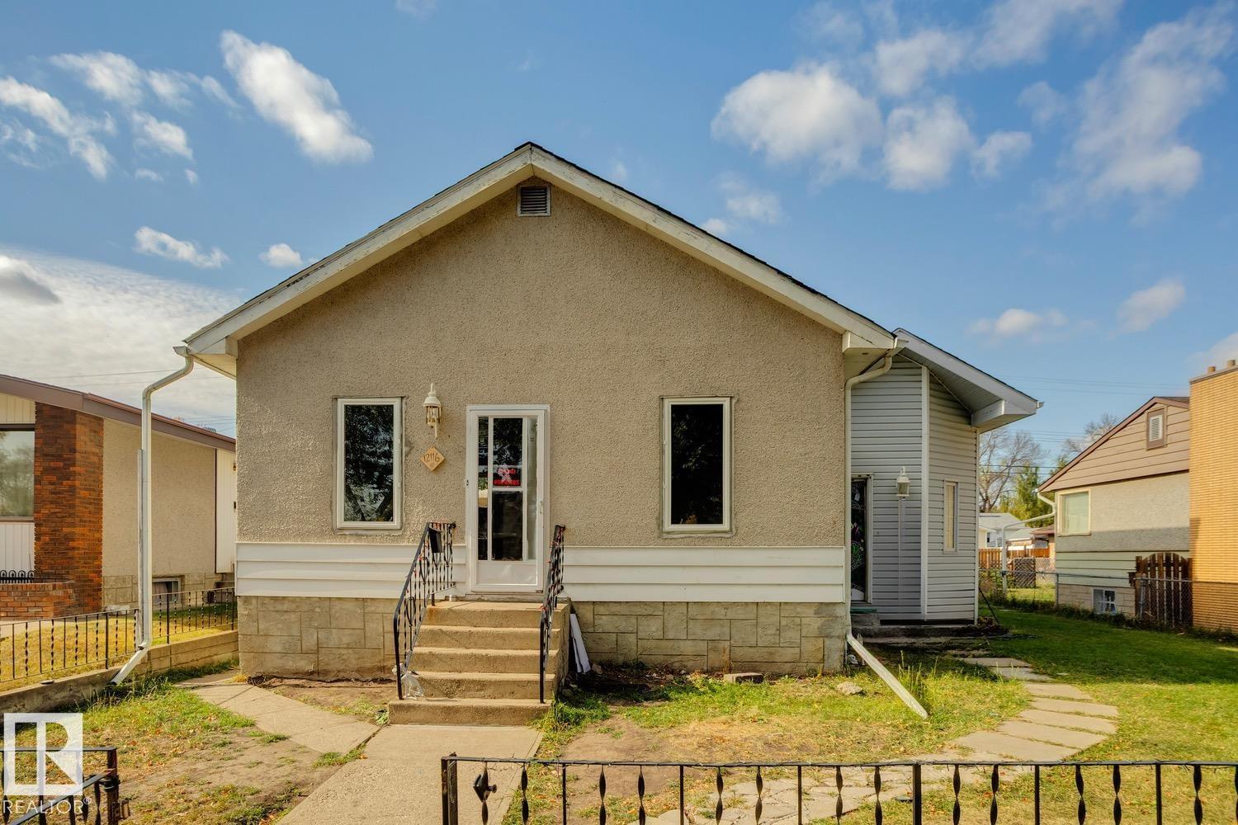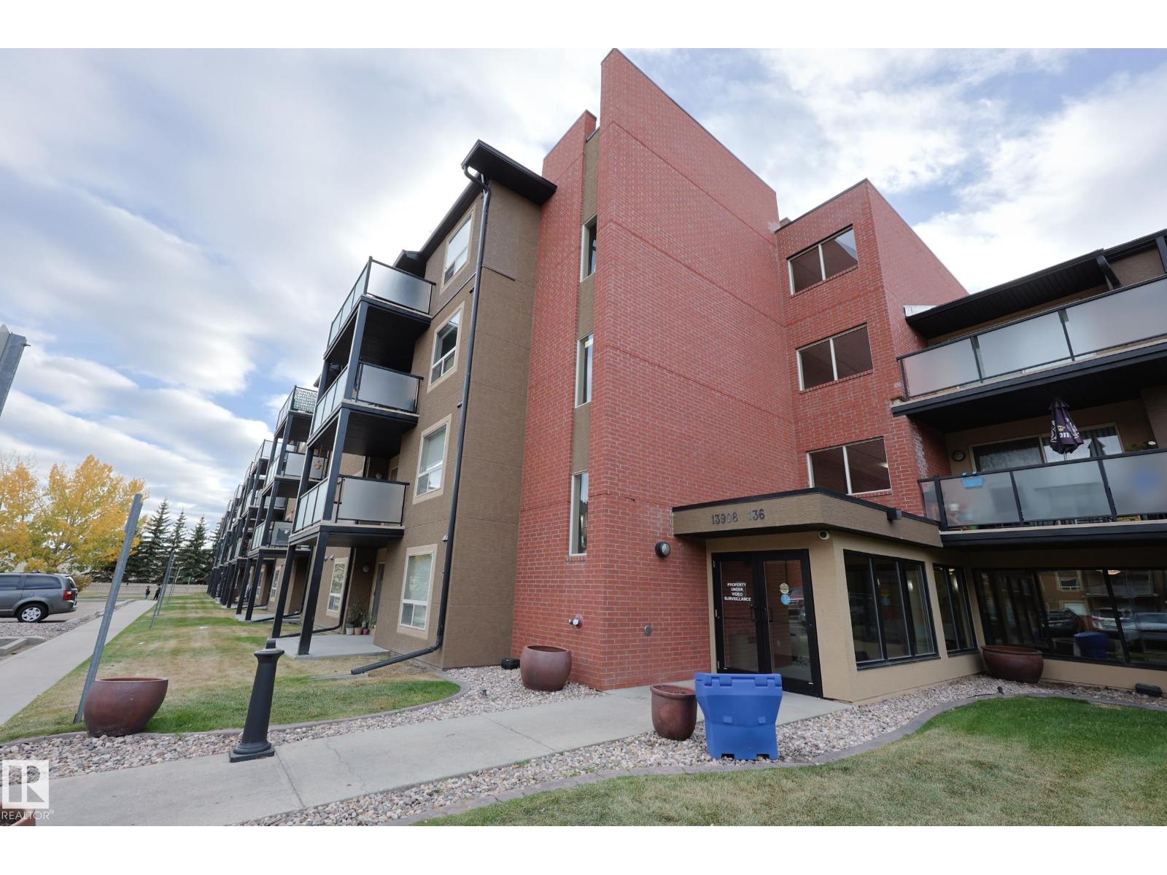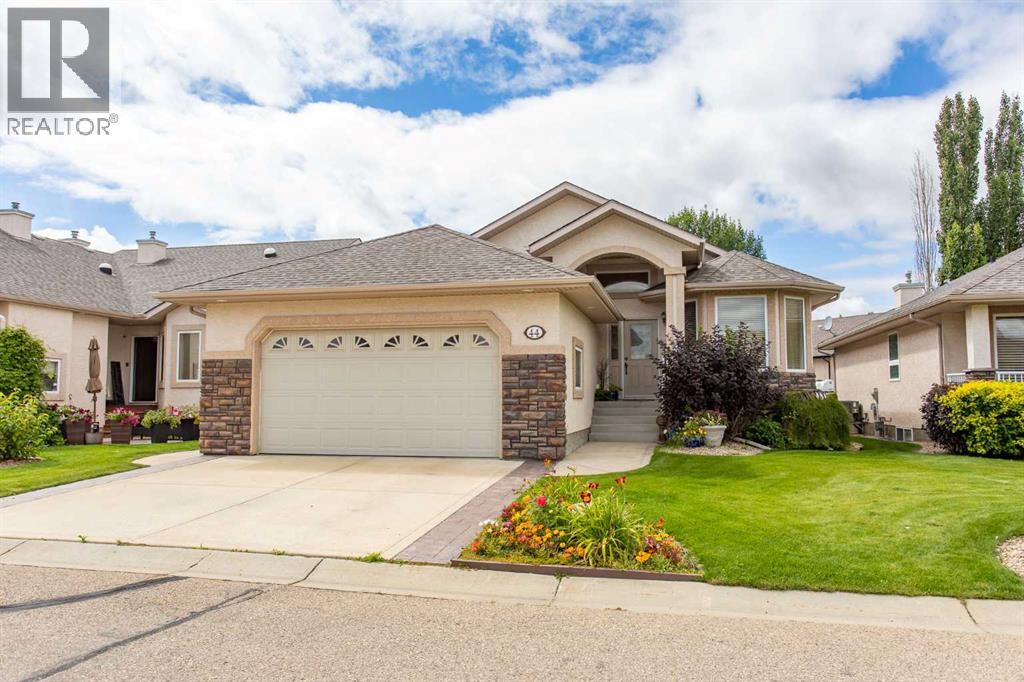10809 SASKATCHEWAN DR NW 506, Edmonton, Alberta, T6E4S5 Edmonton AB CA
















































Property Details
Bedrooms
2
Bathrooms
2
Neighborhood
Strathcona
Basement
None
Property Type
Single Family
Description
With a premium location on Saskatchewan drive, this spacious 1510 sq ft 2 bedroom, 2 bathroom condo plus loft is sure to impress. The vaulted ceilings and large windows add tons of natural light throughout. The main floor features a large living room with ample area for seating and a gas fireplace focal point. The kitchen and dining area are located just past the living room. There are two large bedrooms, two bathrooms and a laundry/storage room just down the hall. The loft upstairs boasts a large skylight and a sizeable double french door den, perfect for working from home or as a guest room. There are two heated underground parking stalls assigned to this unit. This condo is walking distance to the U of A, Whyte Avenue, the River Valley, DT and an abundance of shops and restaurants. (id:1937) Find out more about this property. Request details here
Legal Notice
Our comprehensive database is populated by our meticulous research and analysis of public data. MirrorRealEstate strives for accuracy and we make every effort to verify the information. However, MirrorRealEstate is not liable for the use or misuse of the site's information. The information displayed on MirrorRealEstate.com is for reference only.
Real Estate Broker
Josh MP Cudmore
Brokerage
Initia Real Estate
Share This Property
Top Tags
Likes
0
Views
71
Related Properties







