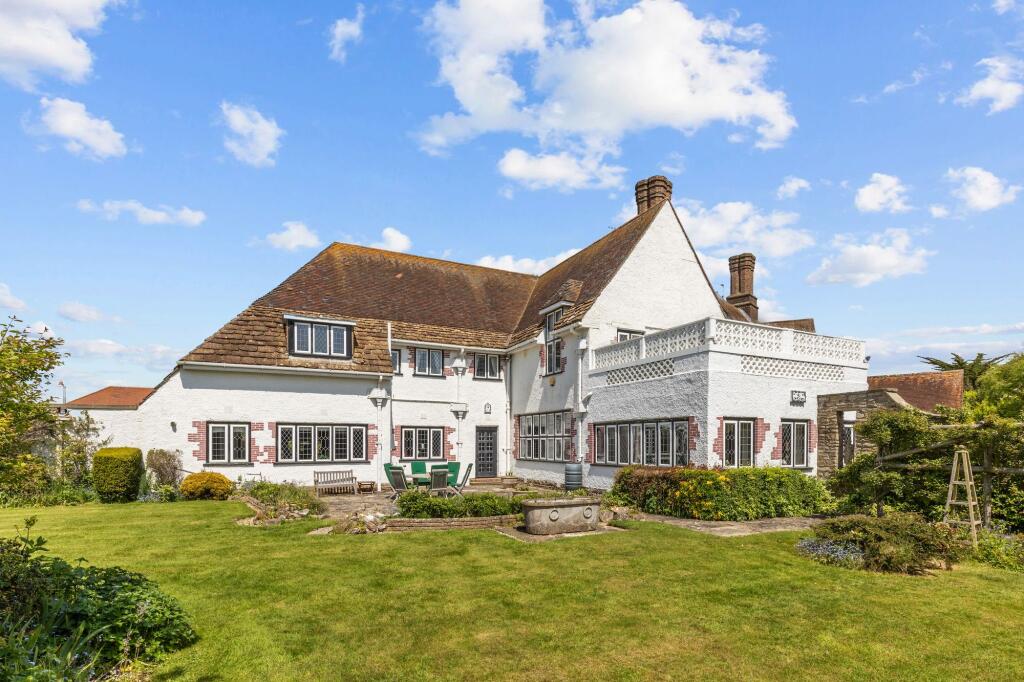1098 CAITLIN CRES, Kingston, Ontario, K7P2S4 Kingston ON CA
For Sale : CAD 1349900
MLS #: X6753662
Details
Bed Rooms
5
Bath Rooms
4
Neighborhood
Westwoods
Basement
Full Basement: Finished, Full
Property Type
Residential
Description
Welcome to 1098 Caitlin Crescent! This custom-built home nestled in Westwood subdivision backing onto green space. The bright and spacious main floor, has large foyer, open-concept living room & dining room, spacious kitchen w/breakfast area, granite counters, built-in microwave & wall oven, w/o to the deck, family room w/frplc, office, 2pc bath, laundry w/garage access. Upstairs is the primary bdrm w/a lrg w/i closet & stunning 5pc ensuite, 3 more lrg bdrms, & main 5pc bath w/closet. The walk-out basement has a massive family room w/frplc, 5th bdrm, 3pc bath, a bonus room w/access to a storage & cold room. Pride of ownership shines through with the numerous updates and upgrades carried out in the past few years. This elegant home is conveniently located just steps away from parks, walking trails, public transit, and schools, and it is in close proximity to amenities, such as shopping and restaurants. Make this exquisite home your own - a perfect blend of style, and convenience! (id:1937) Find out more about this property. Request details here
Location
Address
1098 Caitlin Crescent, Kingston, Ontario K7P 2S4, Canada
City
Kingston
Map
Legal Notice
Our comprehensive database is populated by our meticulous research and analysis of public data. MirrorRealEstate strives for accuracy and we make every effort to verify the information. However, MirrorRealEstate is not liable for the use or misuse of the site's information. The information displayed on MirrorRealEstate.com is for reference only.
Real Estate Broker
WENDY MCADOO
Brokerage
RE/MAX HALLMARK FIRST GROUP REALTY LTD.
Profile Brokerage WebsiteTop Tags
Likes
0
Views
33
Related Homes

784 NEWMARKET Lane, Kingston, Ontario, K7K0C8 Kingston ON CA
For Sale: CAD499,900

34 Dalgleish Ave, Kingston, Ontario, K7L 0C3 Kingston ON CA
For Sale: CAD689,000

909 VICTORIA ST, Kingston, Ontario, K7K4T9 Kingston ON CA
For Sale: CAD475,000

34 DALGLEISH Avenue, Kingston, Ontario, K7L0C3 Kingston ON CA
For Sale: CAD724,888

2210 PAUL Boulevard, Kingston, Ontario, K7L4V3 Kingston ON CA
For Sale: CAD674,900

294 UNION Street, Kingston, Ontario, K7L2R1 Kingston ON CA
For Sale: CAD965,000















































