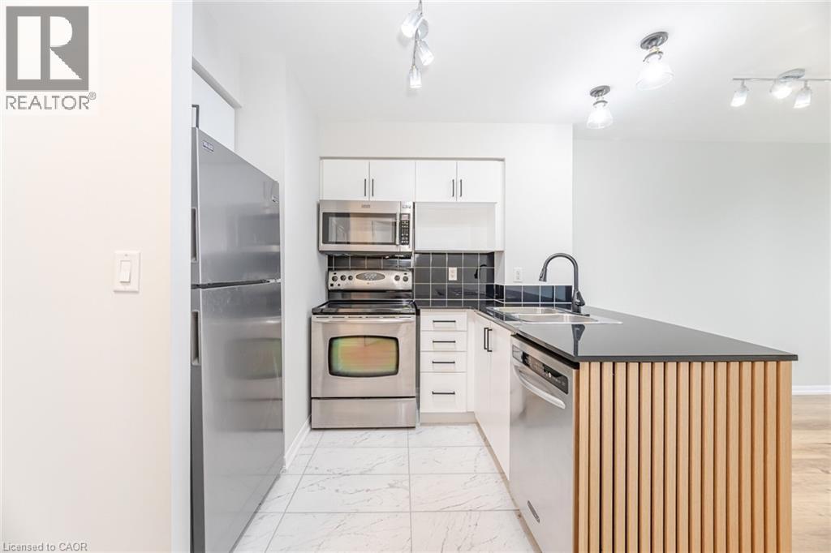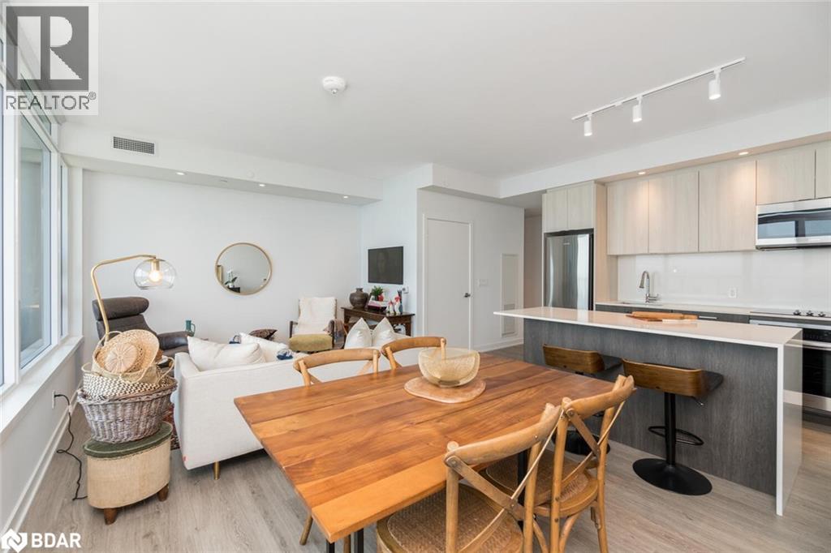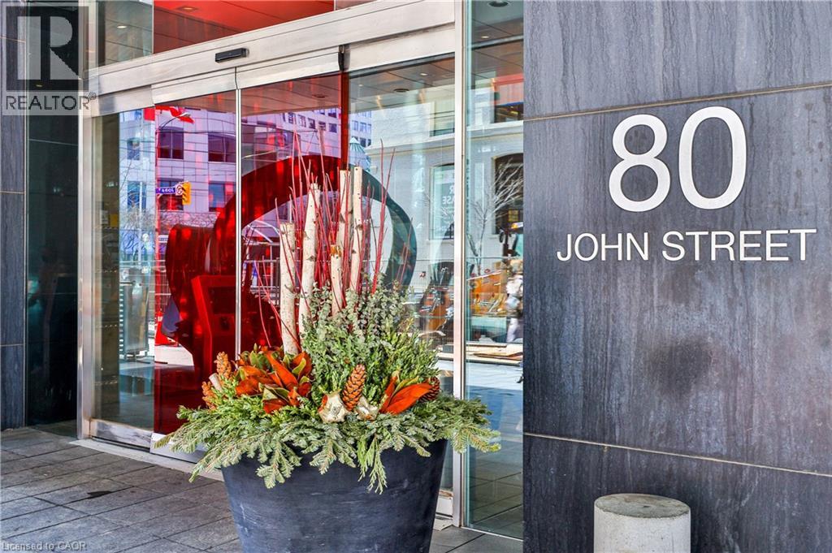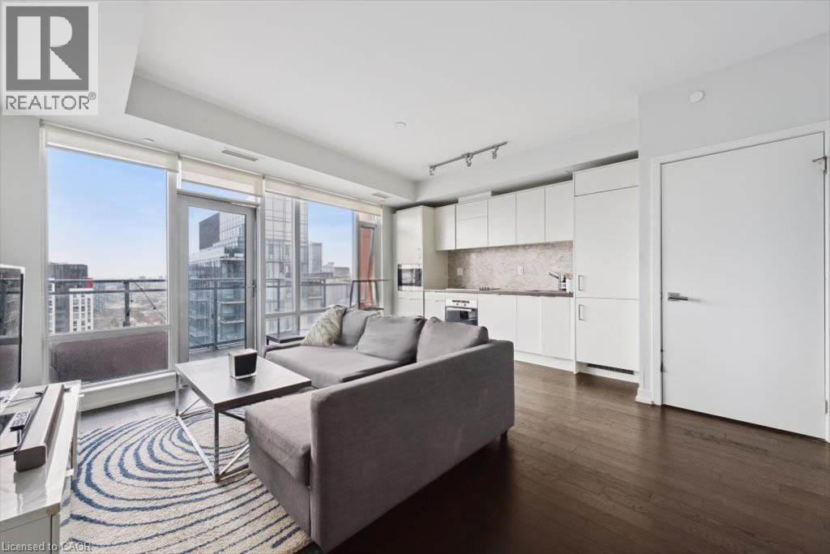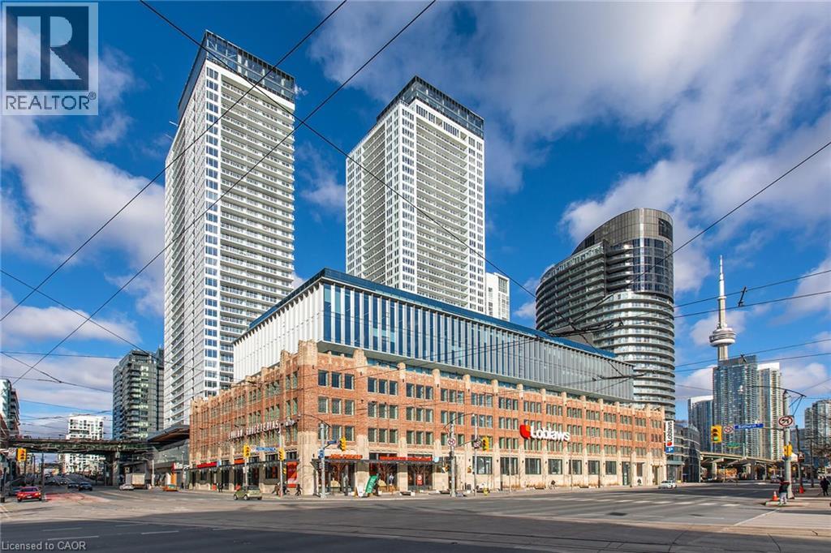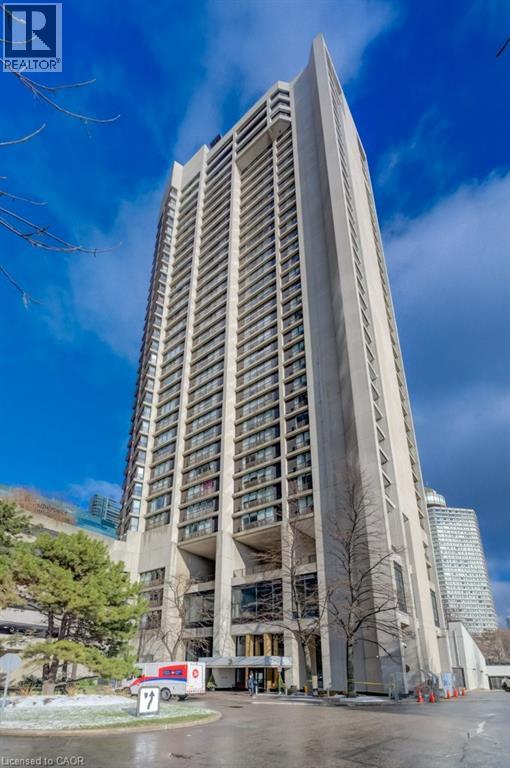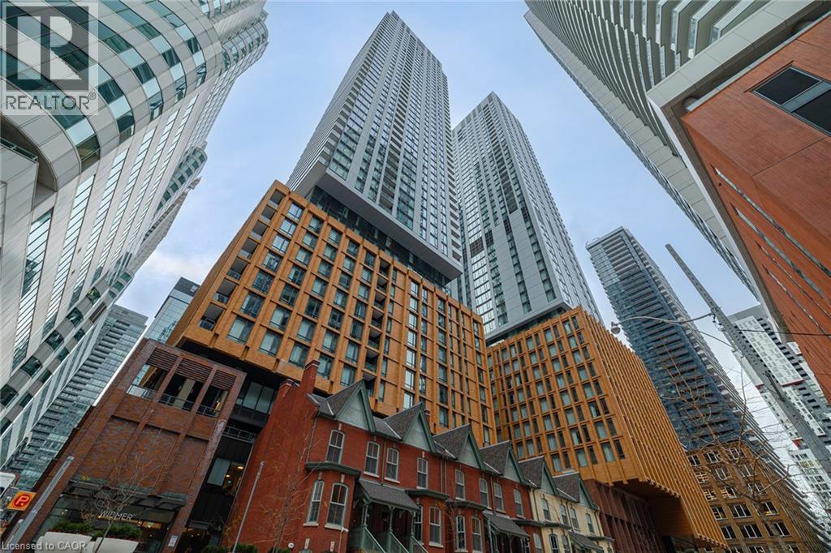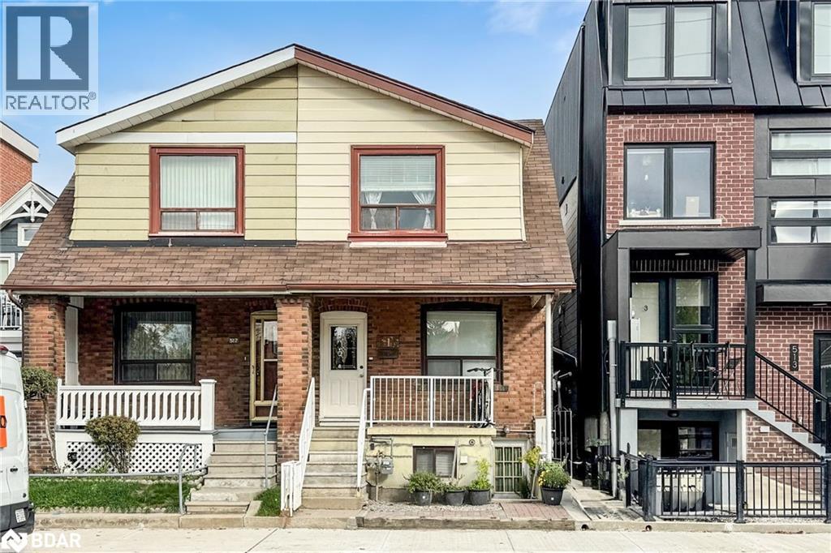11 CALDERON CRES, Toronto, Ontario, M2R2E4 Toronto ON CA
Property Details
Bedrooms
6
Bathrooms
5
Neighborhood
Newtonbrook
Basement
Finished, Separate Entrance, Walk Out, N/A
Property Type
Single Family
Description
This Luxurious Home Is The Perfect Blend Of Elegance & Style W/Almost 6000Sf Of Finished Living Space. The Heart Of The Home Is The Entertainer's Dream Kitchen, Complete W/High-End Thermador Appliances, Massive Quartz Island/Countertops, Soft Close Cabinetry, O/Concept Kitchen Flows Seamlessly Into The Large Family Rm. Massive 2 Door W/O To Deck In A Fenced Backyard, A Perfect Space For Outdoor Pleasure. The Home Interior Features 4 Lge Bdrms, All W/Walk-In Closet. Primary Bdrm Complete W/His & Her Walk-In Closets & Showers In The Gorgeous 6-Pc Spa-Like Bathroom, Heated Floors, W/2 Walkouts To 2nd Balcony. The Rooms Are Flooded W/Natural Light From Large Windows & Skylights, Creating A Warm & Inviting Atmosphere. The Fully Finished Basement, Features Two Additional Bdrms, Rec Rm W/Heated Floor W/Wide Walkout. Smooth Ceilings, Potlights, Hardwood Flr, Porcelain Tiles, Led Lit Stairs Thru-Out. This Stunning Home Is A True Renovated Masterpiece Which Has Everything To Live Your Best Life.**** EXTRAS **** Smooth Ceilings, Over-Size 2 Car Garage, Cabinetry Storage In Island, Family Room Gas Fireplace, Primary Electric Fireplace, Custom Glass Stair Railings, Dimmers Thru-Out, Basement Rough-In Laundry & Kitchenette, Landscaped, Led Lit Stairs (id:1937) Find out more about this property. Request details here
Location
Address
11 Calderon Crescent, Toronto, Ontario M2R 2E4, Canada
City
Toronto
Legal Notice
Our comprehensive database is populated by our meticulous research and analysis of public data. MirrorRealEstate strives for accuracy and we make every effort to verify the information. However, MirrorRealEstate is not liable for the use or misuse of the site's information. The information displayed on MirrorRealEstate.com is for reference only.








































