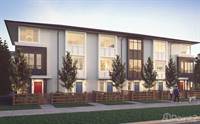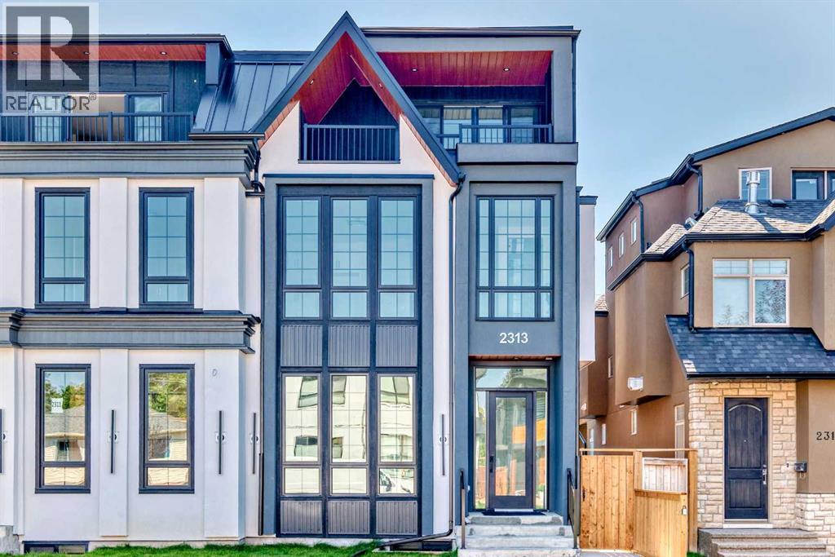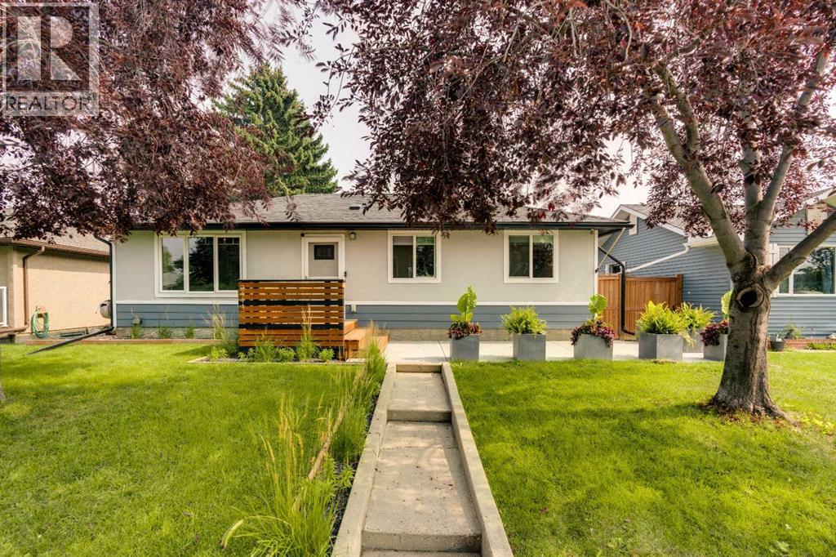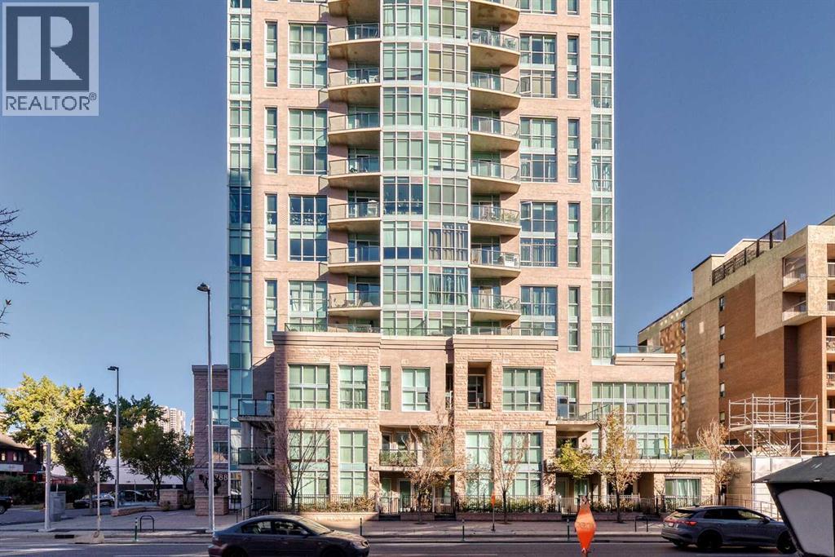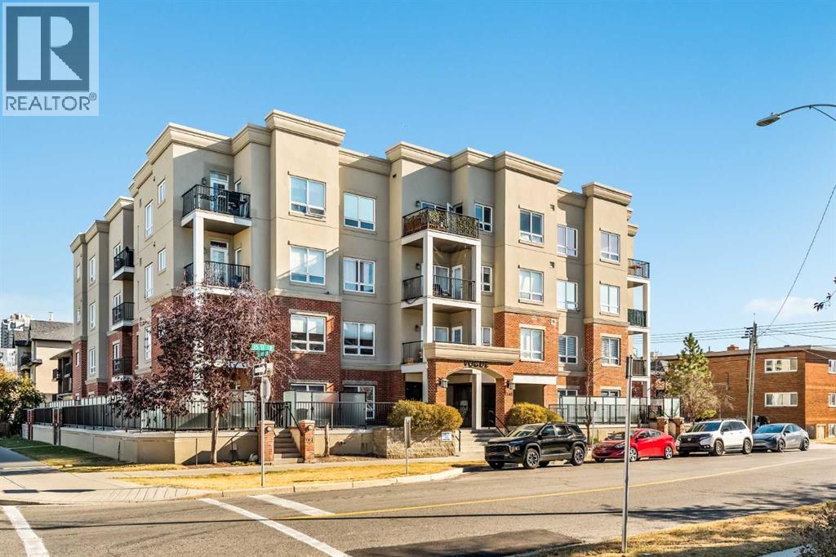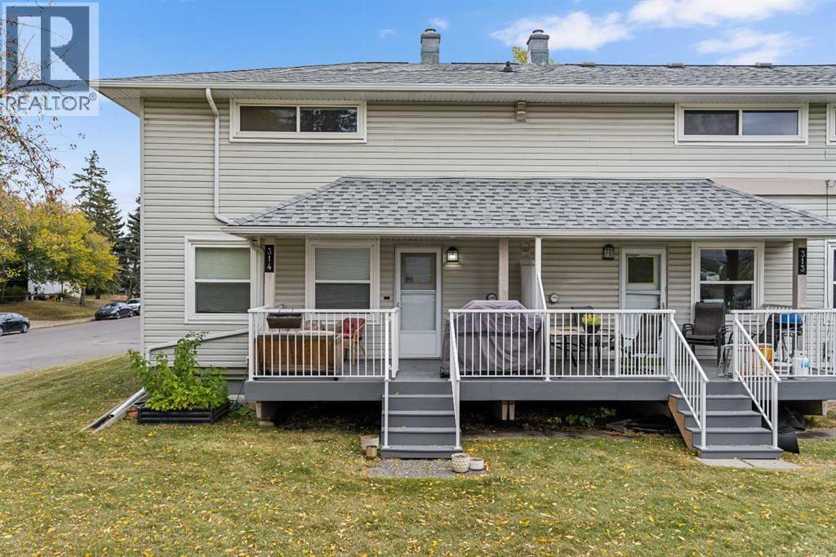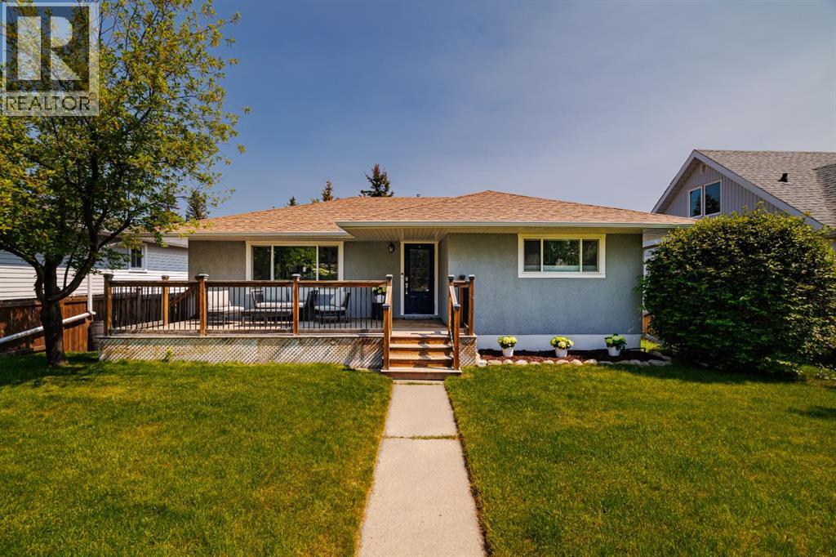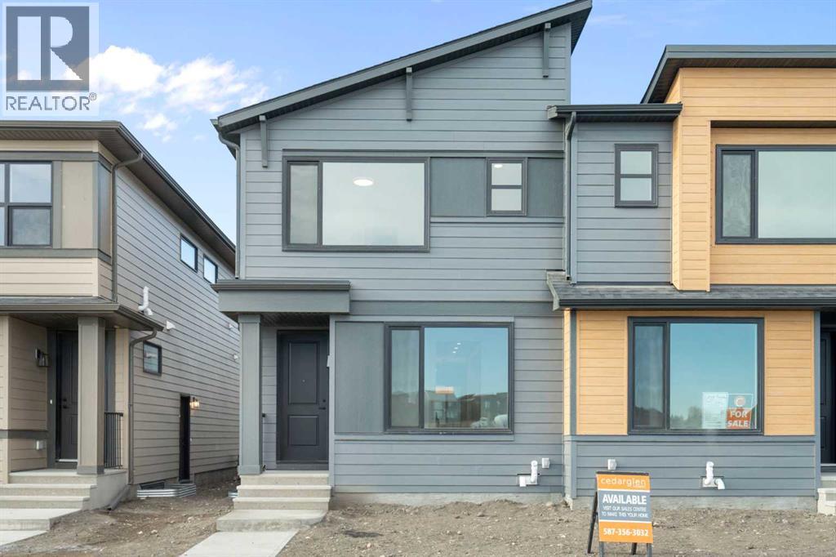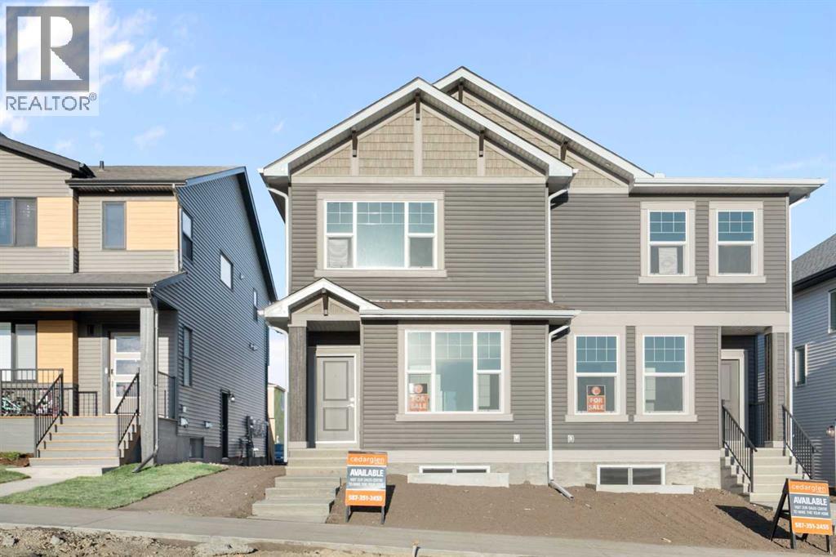11 Chaparral Ridge Drive SE 1314, Calgary, Alberta, T2X 1P7 Calgary AB CA
Property Details
Bedrooms
2
Bathrooms
2
Neighborhood
Chapparal
Property Type
Residential
Description
Top floor, corner unit, south facing deck, over 1100 sq/ft of living space, 2 bedrooms, plus den, with some features other units don’t offer. Open concept, galley Kitchen with gas cooktop, wall oven, kitchen breakfast bar, and tile flooring, all open to dining and living space. South-facing windows and patio sliders let the sun into this bright unit, with an AC unit & gas hook up for your BBQ. Separate laundry/utility room for in-unit storage, a den/flex room for a computer or office space, 3-piece guest bath with a 6-foot walk-in shower. The primary suite is large enough to host a king-size bed, walk through closet into the ensuite with a stand-alone clawfoot soaker tub. 2nd bedroom has double doors opening to the primary suite, for those who work from home, need a great nursery, or just an owner retreat, convent but private. Heated oversized underground parking, plus an assigned basement-level storage locker. Quiet building with convent guest parking at the front door, public transit just steps away. Close proximity to all amenities - Shopping, paved pathways, Fish Creek Provincial Park, Blue Devil & McKenzie Meadows Golf Course. Easy access to Stoney Trail, Macleod Trail, and South Campus Hospital makes this community of Chaparral a desirable location. Find out more about this property. Request details here
Location
Address
Southwest Calgary, Calgary, Alberta, Canada
City
Calgary
Legal Notice
Our comprehensive database is populated by our meticulous research and analysis of public data. MirrorRealEstate strives for accuracy and we make every effort to verify the information. However, MirrorRealEstate is not liable for the use or misuse of the site's information. The information displayed on MirrorRealEstate.com is for reference only.












