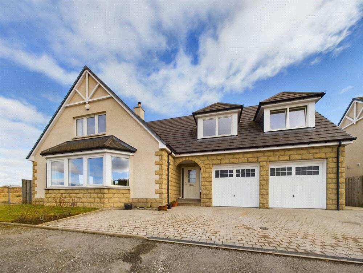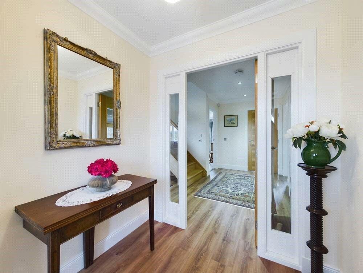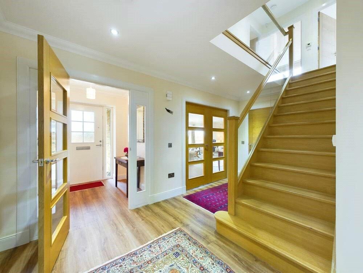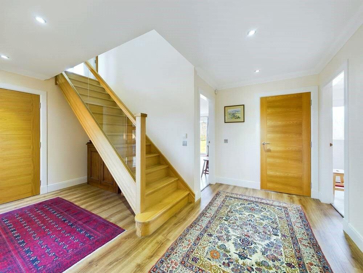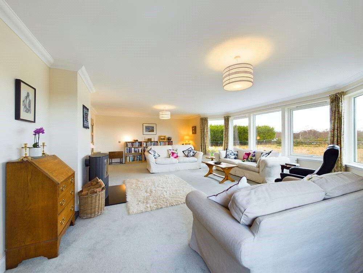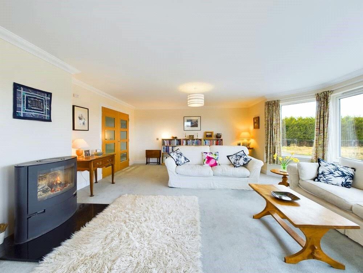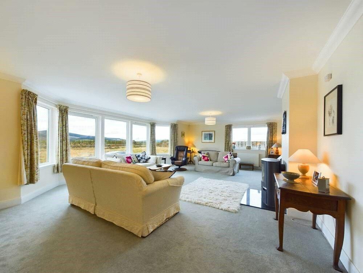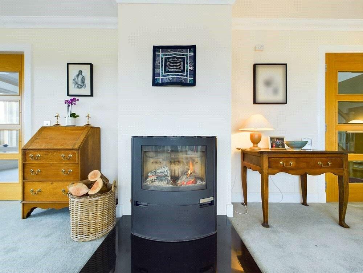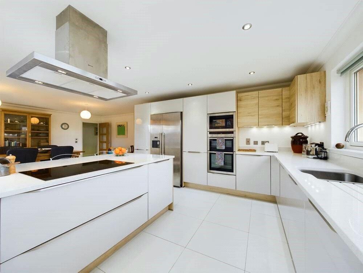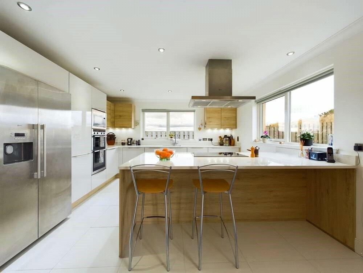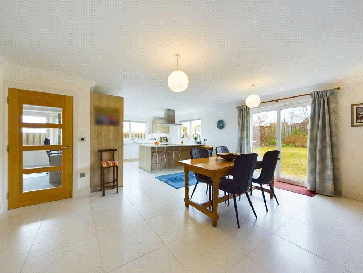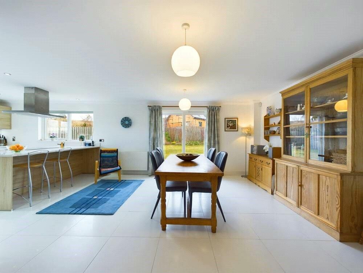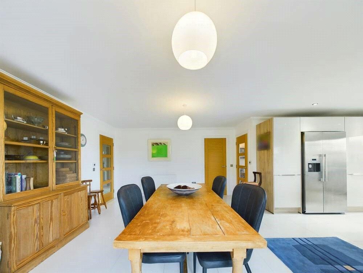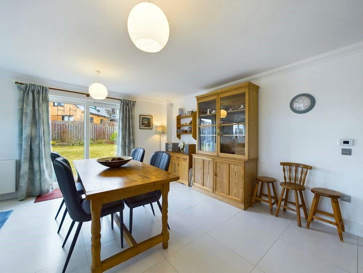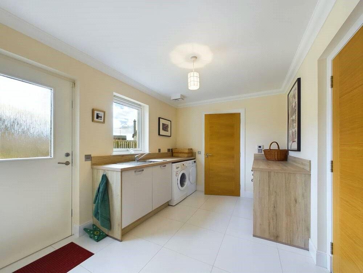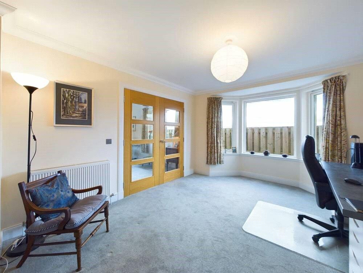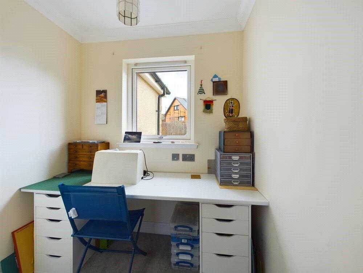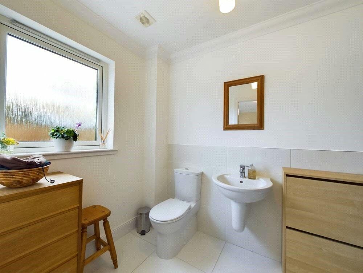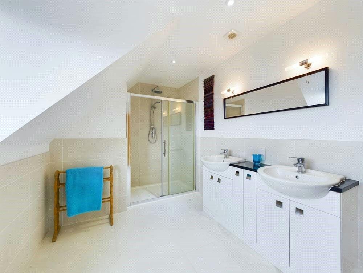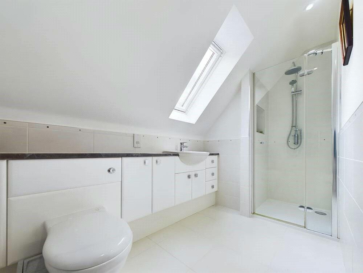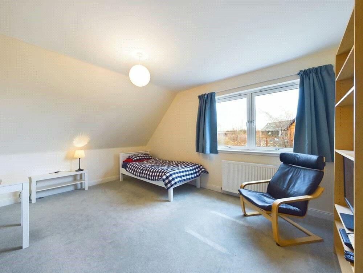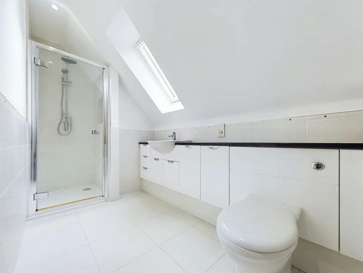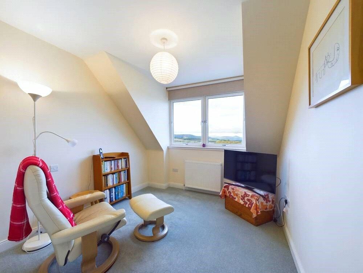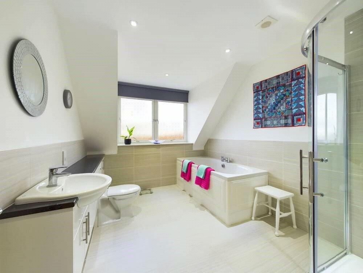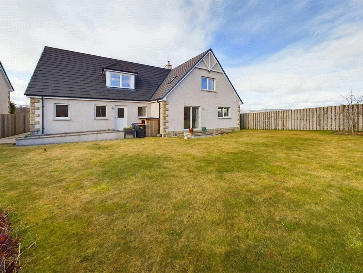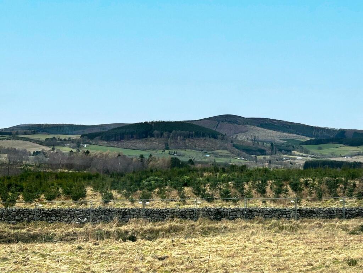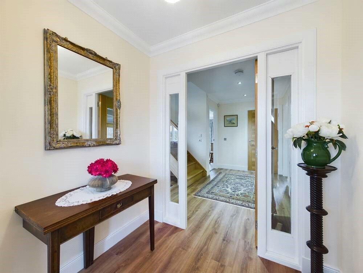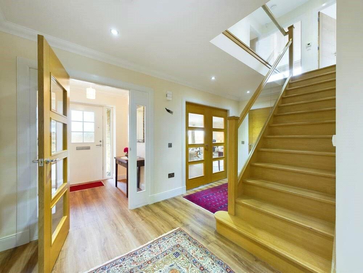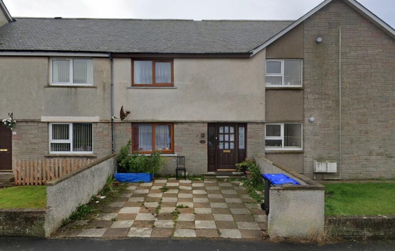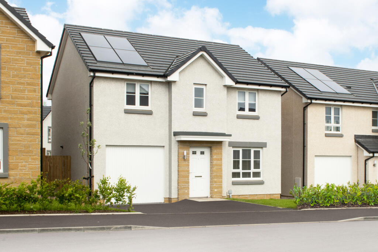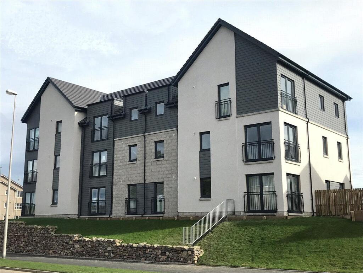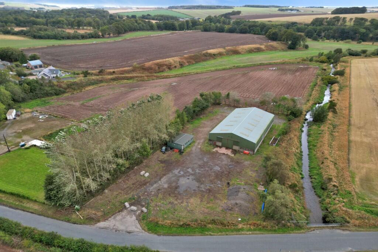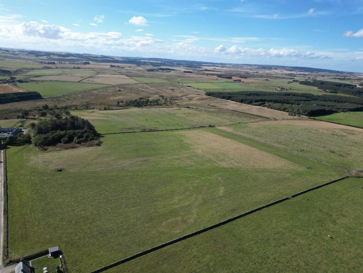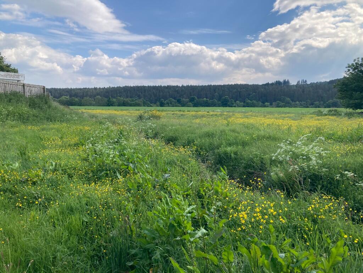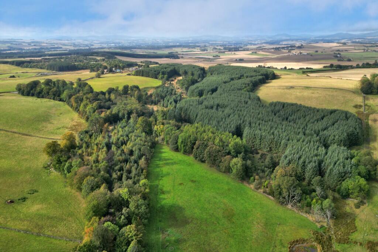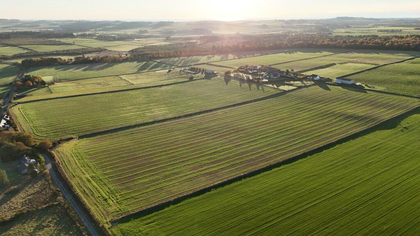11 Hallwood Park, Midmar, Inverurie, AB51
Property Details
Bedrooms
5
Bathrooms
4
Property Type
Detached
Description
Property Details: • Type: Detached • Tenure: N/A • Floor Area: N/A
Key Features: • Spacious Family Home • 5 Bedrooms 3 Ensuite • Open Views • Impressive Dining Kitchen • Oil CH • EPC-C
Location: • Nearest Station: N/A • Distance to Station: N/A
Agent Information: • Address: 74 High Street, Perth PH1 5TH
Full Description: Completed to an exceptional standard by local housebuilders 'Callan Homes' in 2016, we are delighted to bring to market this generously proportioned family home.Incorporating quality fixtures and fittings throughout including Oak veneered doors with Catullo chrome handles, solid Oak staircase with glass panelled balustrade, under floor heating in the dining kitchen and all bathrooms, a high quality Nobilia kitchen and brushed steel light switches, this impressive home offers an ideal opportunity for those looking for an executive home which has been maintained to an exceptional standard by the present owners.Midmar is a picturesque hamlet which is within easy commuting distance of Aberdeen, Westhill, Inverurie and Banchory and benefits from its own primary school, with secondary schooling available at Alford Academy. Within Midmar the Village Hall caters for various clubs, organisations and social events and is a hub for many community based activities and gatherings. Nearby Banchory is a desirable town in the heart of Royal Deeside with a wide range of shops and numerous other facilities including excellent primary and secondary schools. The area is ideal for the outdoor enthusiast as the wide and varied range of sporting activities on Upper Deeside are within easy reach and include skiing, mountaineering, hunting, gliding and fishing.On entering the property a vestibule leads to the impressive reception hallway which incorporates storage facilities. Positioned to the front of the property and featuring a bay window offering a pleasant open outlook towards Benaquhalli, the lounge is of generous proportions, is beautifully presented and is further enhanced by an attractive wood burning stove.The superb dining kitchen is truly the hub of the home offering space for dining and social gatherings. The kitchen area is fitted with an excellent range of Nobilia base and wall mounted cabinets complemented by Quartz work surfaces and tiled flooring. Quality NEFF appliances include double oven, microwave, dishwasher, American style fridge/freezer and induction hob with overhead extractor hood. A breakfast bar provides additional storage and space for informal dining. Ample space is provided for formal dining furniture and sliding doors provide direct access to the rear garden. Set off the dining kitchen, the convenient utility room is fitted with co-ordinating cabinets and offers space for white goods. The cloakroom is fitted with a modern two piece suite and is plumbed for a shower enclosure should this be required.Completing the ground floor accommodation is the formal dining room which currently serves as a home office and accessed via the dining kitchen and lounge. There is also a separate designated office providing ideal space for home working.On the first floor is the generously proportioned master bedroom which enjoys the luxury of wall to wall fitted wardrobes with shelf and hanging space. a large picture window offers open views over the surrounding countryside. The master ensuite is fitted with twin wash hand basins set within vanity units and benefits from a double sized shower enclosure with overhead waterfall shower fitting.There are two further double bedrooms which each boast walk-in wardrobes and luxury ensuite shower rooms. The fourth bedroom is also double sized with a built-in wardrobe and the fifth bedroom with fitted wardrobe currently serves as a first floor sitting room.Completing the accommodation is the family bathroom with three-piece suite and corner shower enclosure.Externally a loc-bloc driveway provides off-street parking and access to the integral double garage which is served by power, light and a water supply. The garden area to the front is laid to lawn. The fully enclosed rear garden is also mainly laid to lawn bordered by a variety of plants and shrubs. There is custom-built log store to the rear of the home.Only on internal inspection can the quality of this home be truly appreciated and early enquiries are encouraged.
Location
Address
11 Hallwood Park, Midmar, Inverurie, AB51
City
Inverurie
Features and Finishes
Spacious Family Home, 5 Bedrooms 3 Ensuite, Open Views, Impressive Dining Kitchen, Oil CH, EPC-C
Legal Notice
Our comprehensive database is populated by our meticulous research and analysis of public data. MirrorRealEstate strives for accuracy and we make every effort to verify the information. However, MirrorRealEstate is not liable for the use or misuse of the site's information. The information displayed on MirrorRealEstate.com is for reference only.
