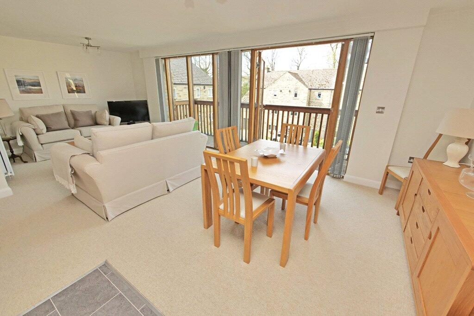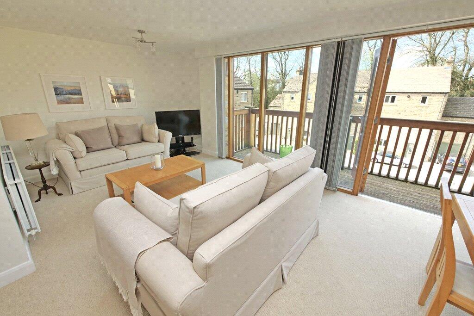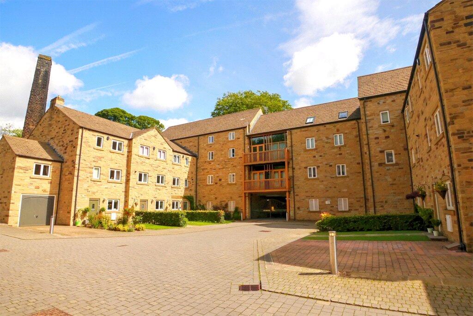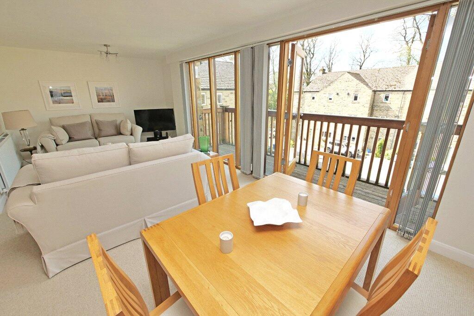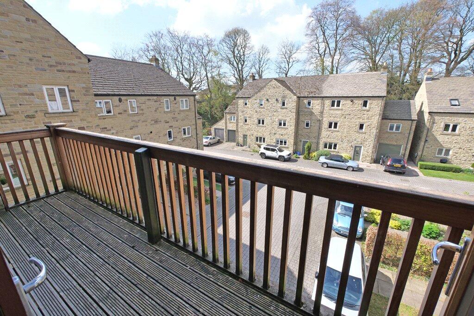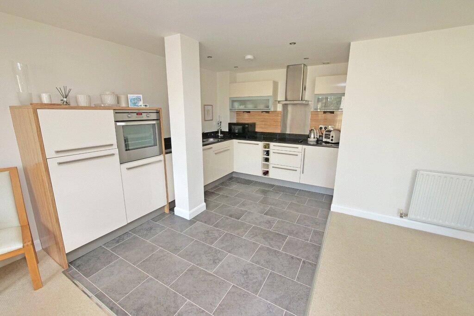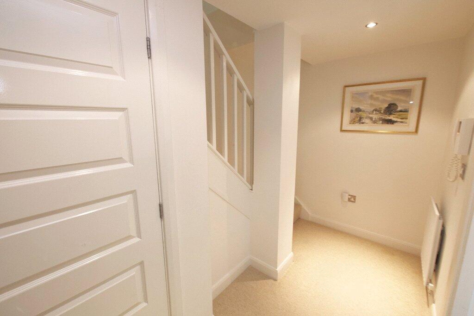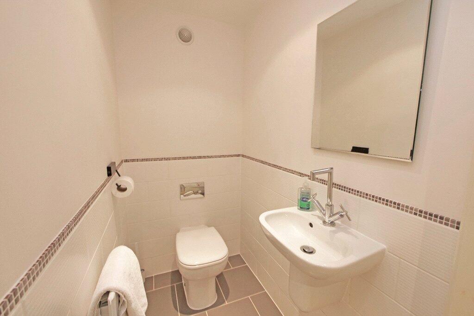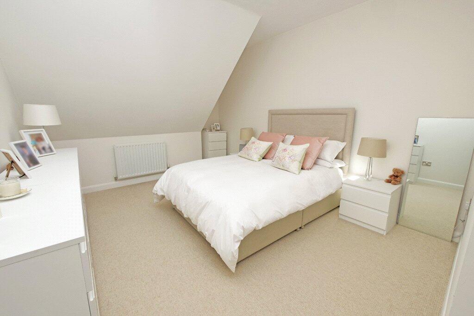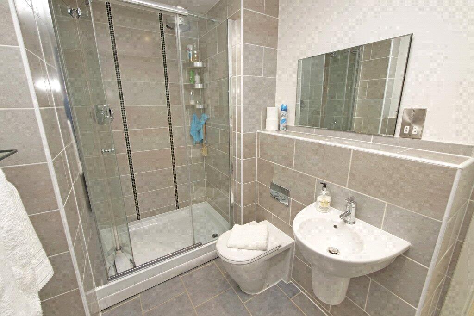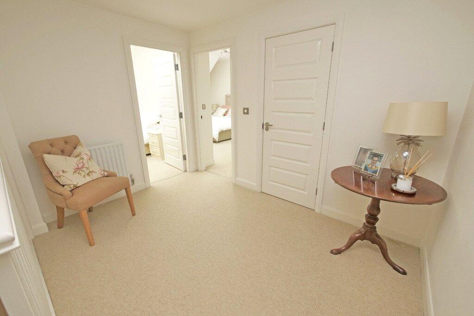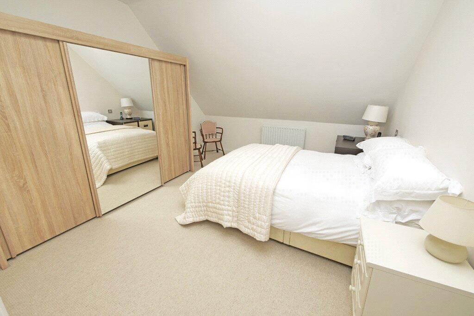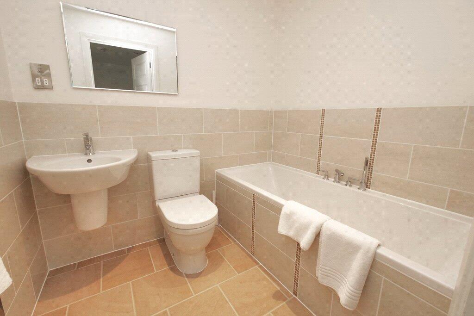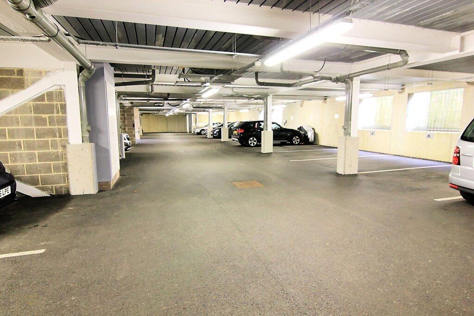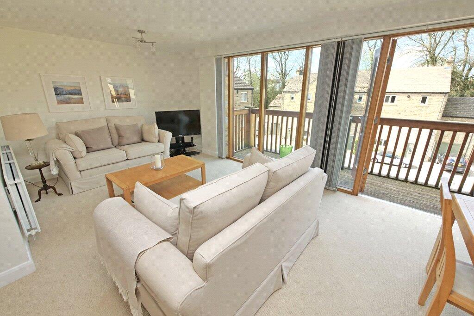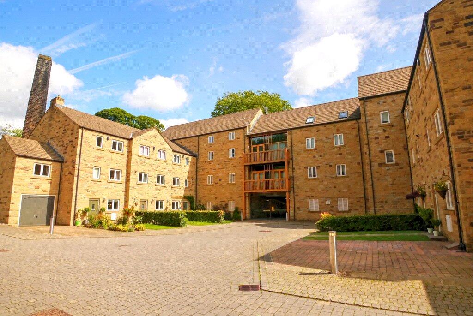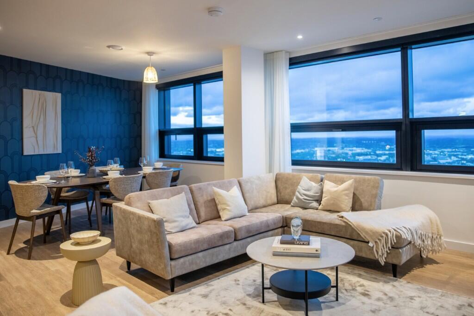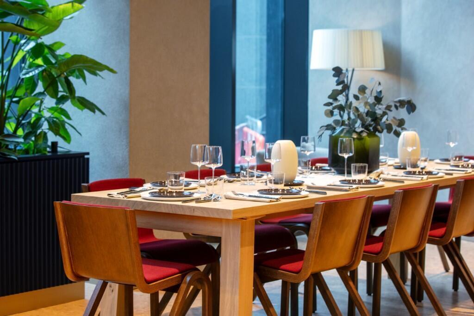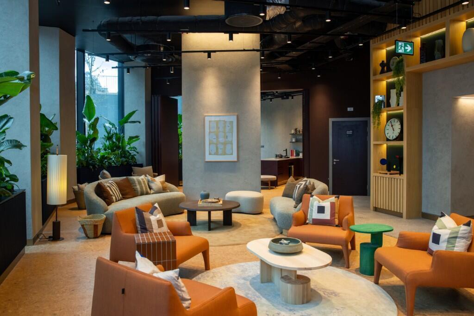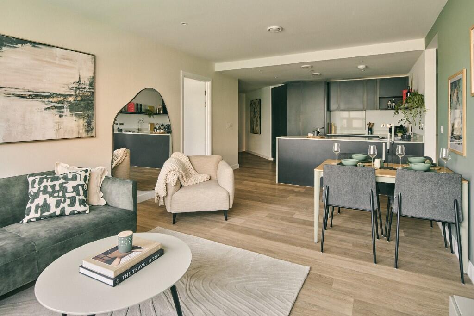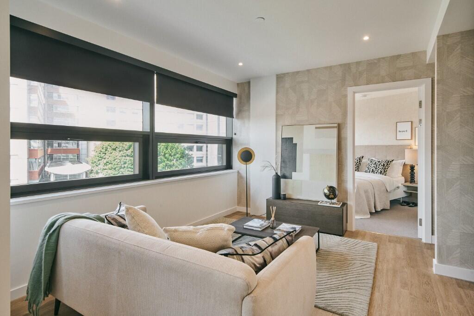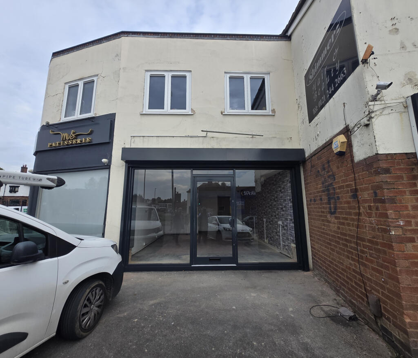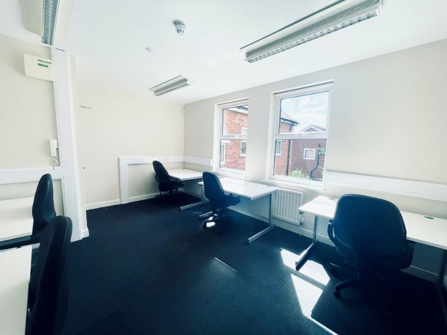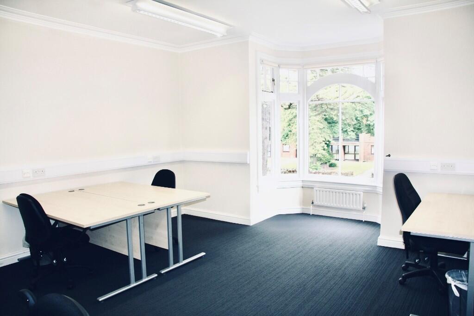11 Primrose Mill, Tannery Lane, Embsay, BD23 6NQ
Property Details
Bedrooms
2
Bathrooms
2
Property Type
Apartment
Description
Property Details: • Type: Apartment • Tenure: Leasehold • Floor Area: N/A
Key Features: • No Forward Chain • Two Double Bedrooms • Open Plan Living Dining Kitchen • Private Balcony • Private Parking
Location: • Nearest Station: N/A • Distance to Station: N/A
Agent Information: • Address: 1 Unicorn House Keighley Road, Skipton, BD23 2LP
Full Description: NO FORWARD CHAINThis particularly spacious duplex apartment offers well planned two double bedroomed en-suite accommodation including a spacious open plan living space with stylish and contemporary fitted kitchen together with an impressive balcony area adjoining.Forming part of this popular and sought after purpose built development, ideally situated in this delightful village on the southern fringe of the Yorkshire Dales National Park whilst being only two miles from the historic market town of Skipton, this luxurious apartment also includes the great advantage of secure undercover parking and will appeal to those searching for a spacious and easy to maintain modern home within this desirable village setting.Equipped with sealed unit double glazing, a security intercom system and a modern electric central heating system incorporating conventional radiators, the accommodation comprises very briefly:An entrance hall with security intercom system, a spacious open plan living space with stylish modern fitted kitchen including integrated appliances together with a good sized balcony area adjoining, a WC/cloak room, a spacious landing leading to a master bedroom with luxurious en-suite shower room, a good sized second bedroom and a luxurious house bathroom with contemporary three piece suite. As previously described there is a secure undercover/gated parking space and visitor parking is also available. The well maintained communal areas include two useful storage areas together with lift access to all floors.Surrounded by beautiful open countryside on the edge of the Yorkshire Dales National Park, the very popular village of Embsay is served by a variety of local amenities including a sub post office/general store, two public houses, a well respected primary school and pre school, a Church, a chapel, a village hall and a bus service. The village is home to the Embsay to Bolton Abbey Heritage steam railway line holding regular special events.The historic market town of Skipton known as the 'Gateway to the Dales' is less than two miles away and provides extensive shopping and recreational facilities together with excellent secondary schooling.Certainly having much to commend it, this spacious apartment is strongly recommended indeed for inspection and the accommodation comprises in further detail:GROUND FLOORCOMMUNAL ENTRANCE HALLWith private apartment mail box. Security intercom entry system. Lift and staircase access to all floors. Access to the basement parking area.SECOND FLOORPRIVATE APARTMENT ENTRANCE DOORLeading to:ENTRANCE HALLWith spindled staircase leading off to the third floor. Central heating radiator. Built-in cupboard housing the hot water cylinder together with the electric boiler. Security intercom entry system. Recessed ceiling spotlights. Door leading to:SPACIOUS OPEN PLAN LIVING ROOM WITH KITCHEN AREA23'6" x 21'10" (maximum) The kitchen area is superbly appointed with a range of stylish modern fitted cream gloss fronted wall and base units incorporating contrasting granite worktop surfaces with matching up-stands. Contemporary spotlights mounted under wall cupboards. One and a half bowl stainless steel sink and drainer unit. Built-in AEG high level electric oven/grill. AEG four ring ceramic hob with contemporary stainless steel extractor hood over. Integrated refrigerator. Integrated freezer. Integrated dishwasher. Integrated washing machine. Recessed ceiling spotlights. Karndean slate effect flooring. Two central heating radiators. Neutral décor and carpets. Large sealed unit double glazed windows together with twin matching doors leading to:IMPRESSIVE BALCONY AREAEnjoying an open aspect.WC/CLOAK ROOMSuperbly appointed with a stylish modern white suite comprising low suite WC together with a floating hand wash basin. Partial ceramic wall tiling. Recessed ceiling spotlights. Extractor fan. Central heating radiator. Tiled flooring.THIRD FLOORSPACIOUS LANDINGWith spindled balustrade. Recessed ceiling spotlights. Central heating radiator.MASTER BEDROOM17' x 11'3" (maximum) with sealed unit double glazed velux window. Central heating radiator. Neutral décor and carpets. Door leading to:LUXURIOUS EN-SUITE SHOWER ROOMSuperbly appointed with a stylish modern white suite comprising low suite WC with concealed cistern, floating hand wash basin and a wide shower enclosure housing a chrome drench head mixer shower. Contemporary wall and floor tiling. Recessed ceiling spotlights. Extractor fan. Shaver point. Chrome towel radiator.BEDROOM TWO13'5" x 12' with sealed unit double glazed velux roof window. Central heating radiator. Neutral décor and carpets.LUXURIOUS HOUSE BATHROOMSuperbly appointed with a stylish modern white suite comprising low suite WC, floating hand wash basin and a panelled bath with shower hose attachment. Complementary wall and floor tiling. Chrome towel radiator. Recessed ceiling spotlights. Extractor fan. Shaver point.OUTSIDECAR PARKINGThere is an allotted car parking space within the secure gated undercover parking area - SPACE "V". Visitor parking is also available.COMMUNAL BIN STORE AREATWO LOCKABLE COMMUNAL STORAGE AREASTENUREThe property is leasehold under the remainder of a 999 year lease. The current service charge payable is £472.08 per quarter and covers buildings insurance, communal maintenance, cleaning, gardening and window cleaning. Pets may be considered subject to gaining written approval.SERVICES All mains services are installed with the exception of gas. The central heating incorporates conventional radiators powered by an electric boiler and the property is connected to an Economy Ten electricity tariff.
Location
Address
11 Primrose Mill, Tannery Lane, Embsay, BD23 6NQ
City
Embsay with Eastby
Features and Finishes
No Forward Chain, Two Double Bedrooms, Open Plan Living Dining Kitchen, Private Balcony, Private Parking
Legal Notice
Our comprehensive database is populated by our meticulous research and analysis of public data. MirrorRealEstate strives for accuracy and we make every effort to verify the information. However, MirrorRealEstate is not liable for the use or misuse of the site's information. The information displayed on MirrorRealEstate.com is for reference only.
