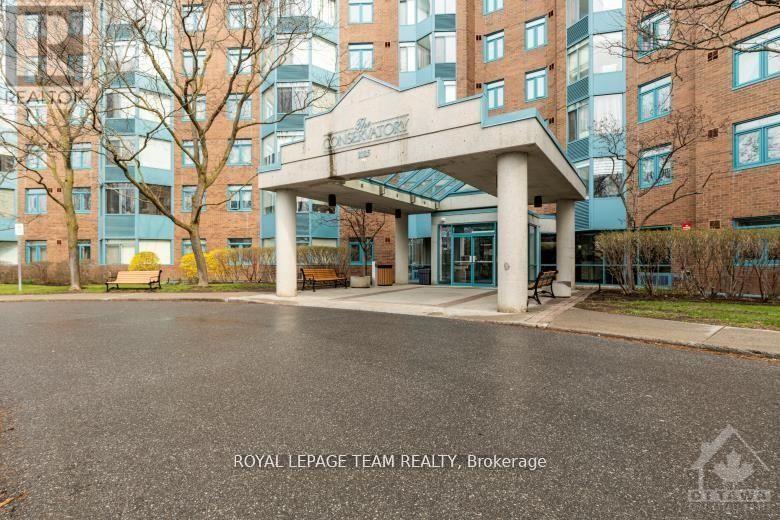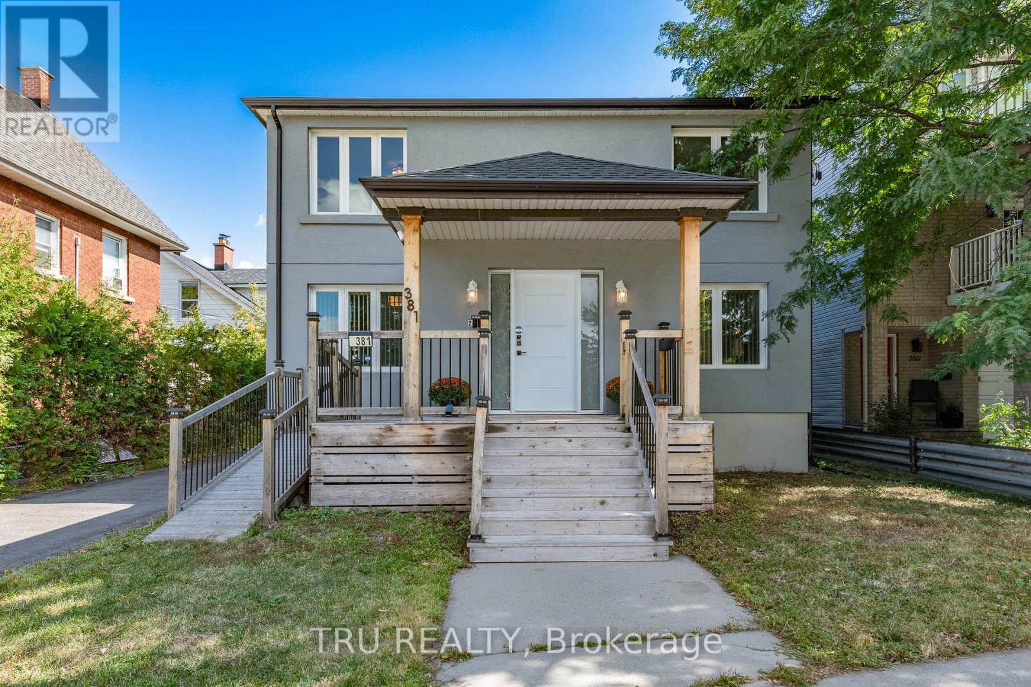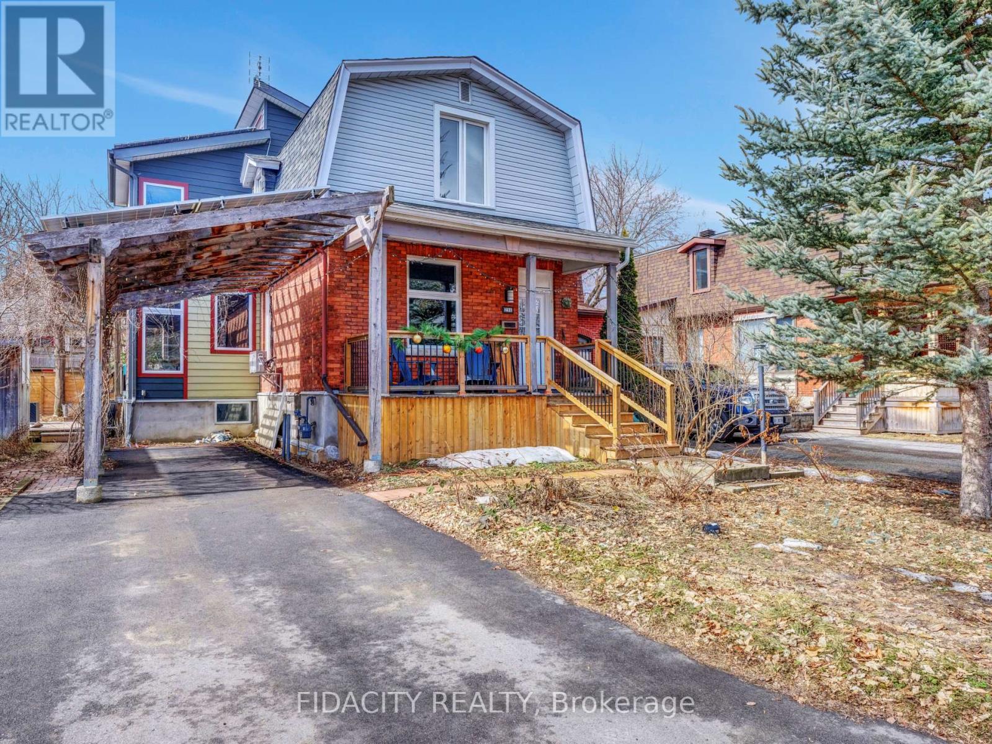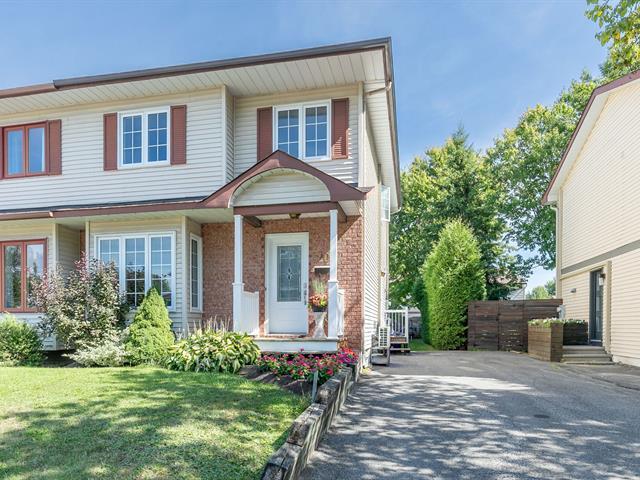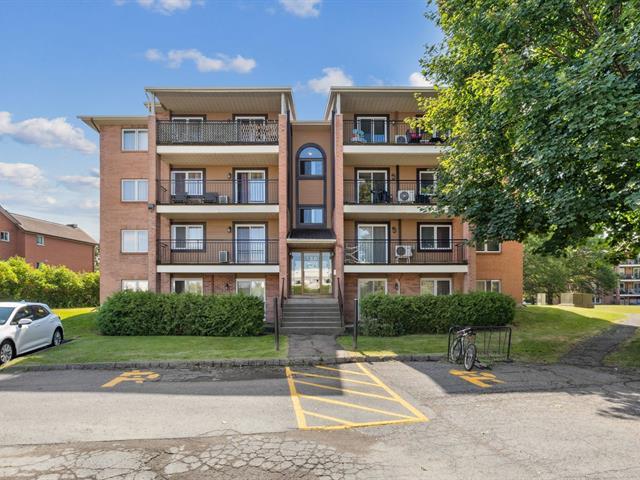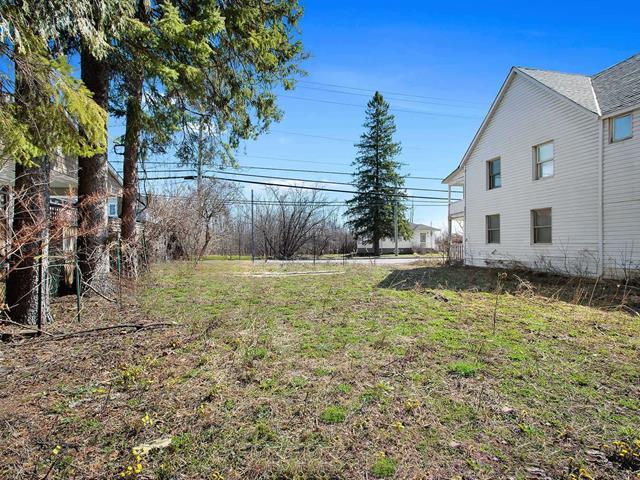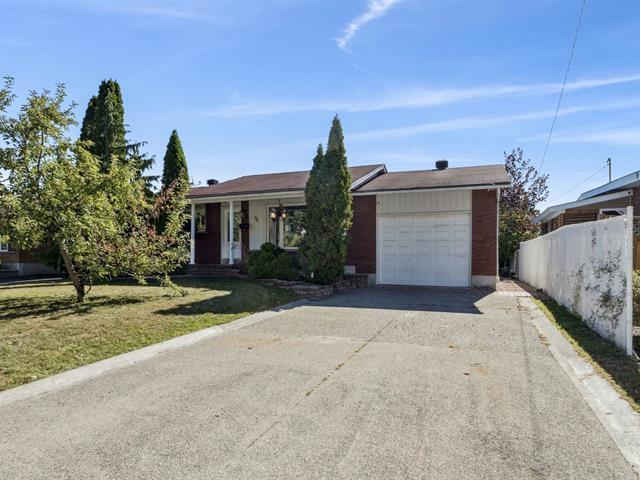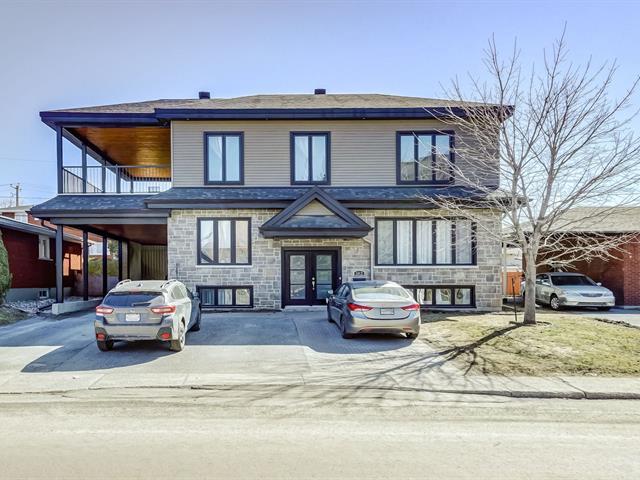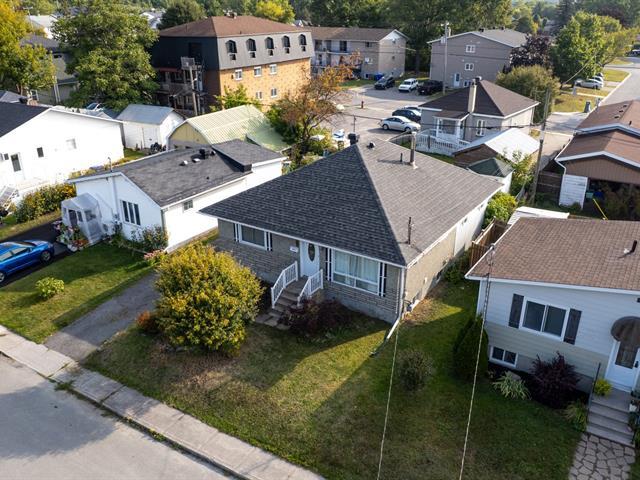1101 - 1025 GRENON AVENUE|Ottawa, Ontario K2B8S5
Property Details
Bedrooms
1
Bathrooms
1
Property Type
Single Family
Description
MLS Number: X12413852
Property Details: • Type: Single Family • Ownership Type: Condominium/Strata • Bedrooms: 1 • Bathrooms: 1 • Building Type: Apartment • Building Size: N/A sqft • Building Storeys: N/A • Building Amenities: N/A • Floor Area: N/A • Land Size: N/A • Land Frontage: N/A • Parking Type: Underground, Garage • Parking Spaces: N/A
Description: This spacious 1-bedroom, 1-bath unit offers 919 sq. ft. of top-floor living with sweeping views of the Ottawa River and stunning sunsets. The Mozart model is unique- only one per floor, making this a truly special opportunity. Enjoy the convenience of easy access to Hwy 417, public transit, and Bayshore Shopping Centre.The unit features laminate flooring throughout, a walk-in shower, and in-unit laundry. The well-maintained building offers an impressive array of amenities, including a party room, rooftop terrace, fully equipped fitness centre, theatre, library, outdoor heated pool, tennis courts, squash court, and a fenced dog park. Don't miss your chance to live in one of the city's most desirable buildings! (41298882)
Agent Information: • Agents: Jessica Larocque; Barry Larocque • Contact: 613-878-0688; 613-323-3111 • Brokerage: ROYAL LEPAGE TEAM REALTY; ROYAL LEPAGE TEAM REALTY • Website: http://www.teamrealty.ca/; http://www.teamrealty.ca/
Time on Realtor: 14 hours ago
Location
Address
1101 - 1025 GRENON AVENUE|Ottawa, Ontario K2B8S5
City
Ottawa
Legal Notice
Our comprehensive database is populated by our meticulous research and analysis of public data. MirrorRealEstate strives for accuracy and we make every effort to verify the information. However, MirrorRealEstate is not liable for the use or misuse of the site's information. The information displayed on MirrorRealEstate.com is for reference only.
