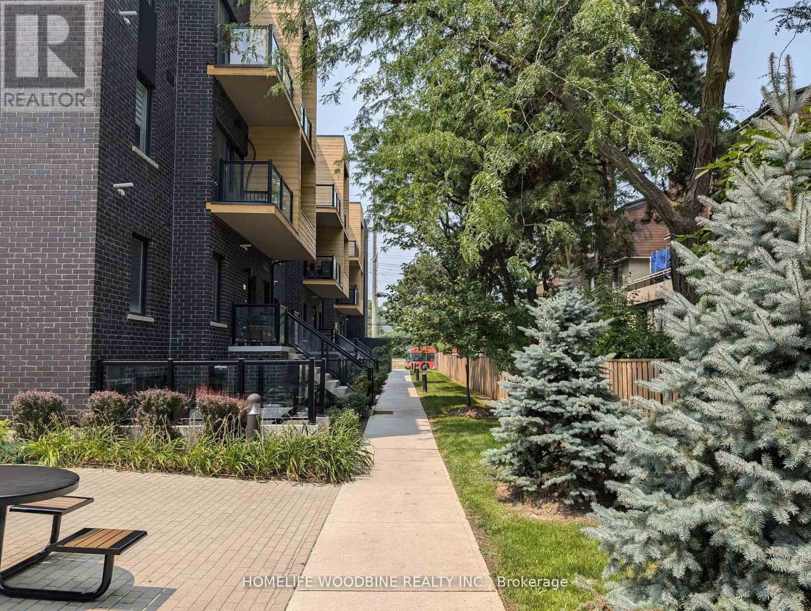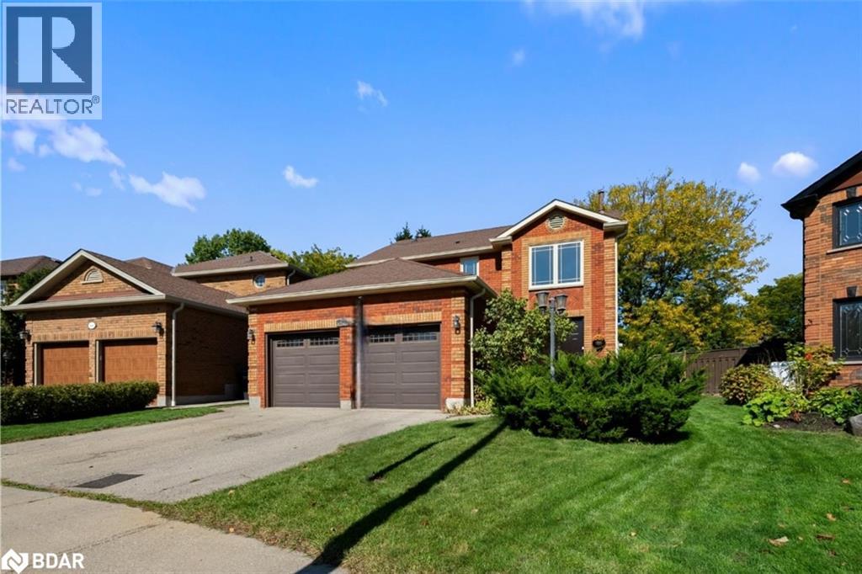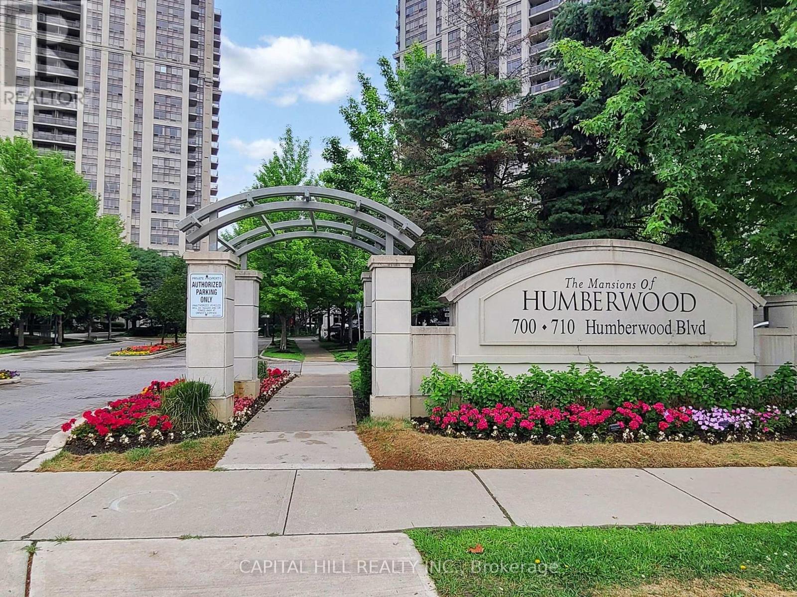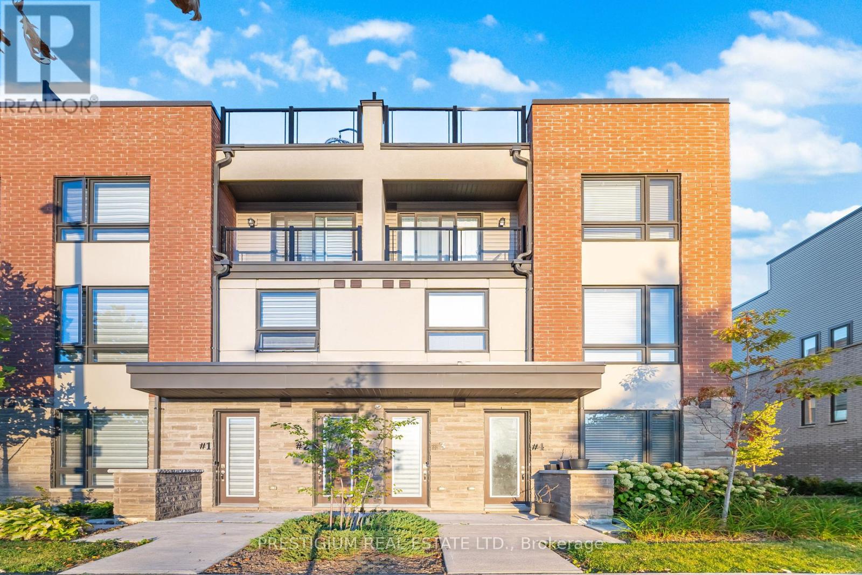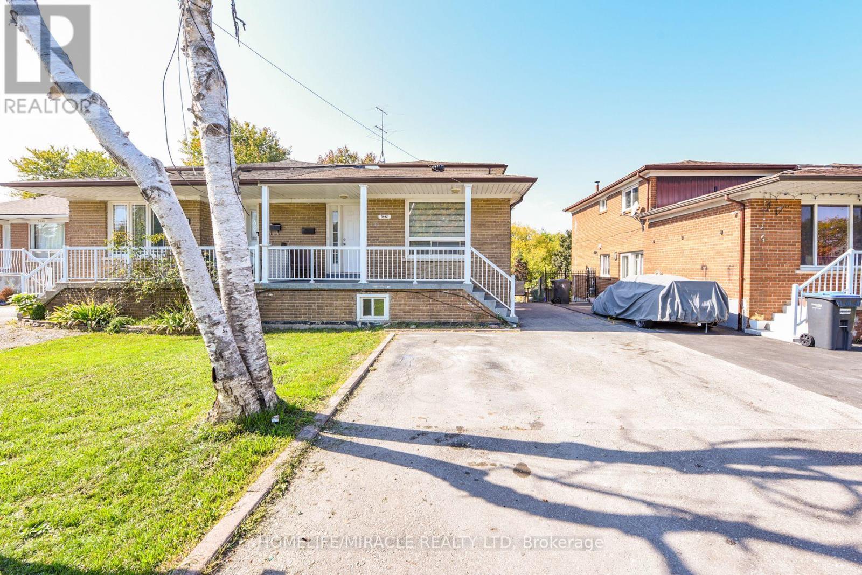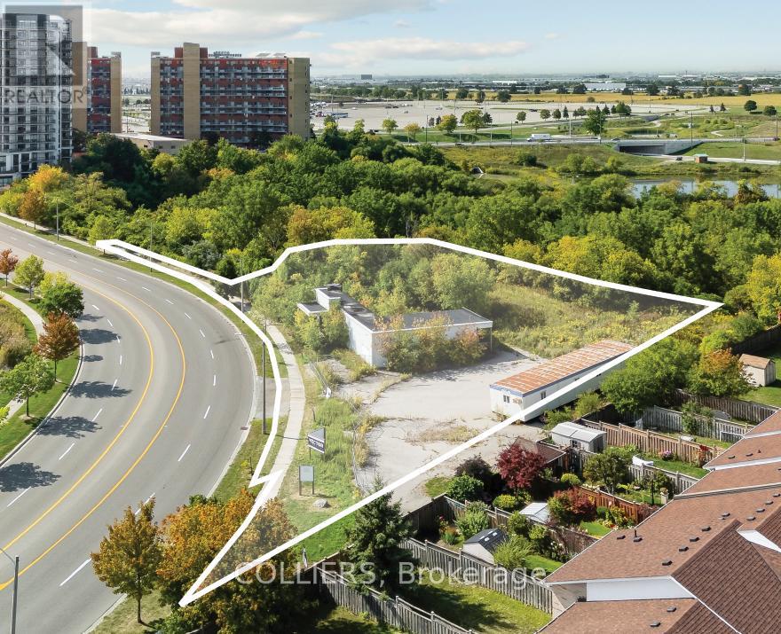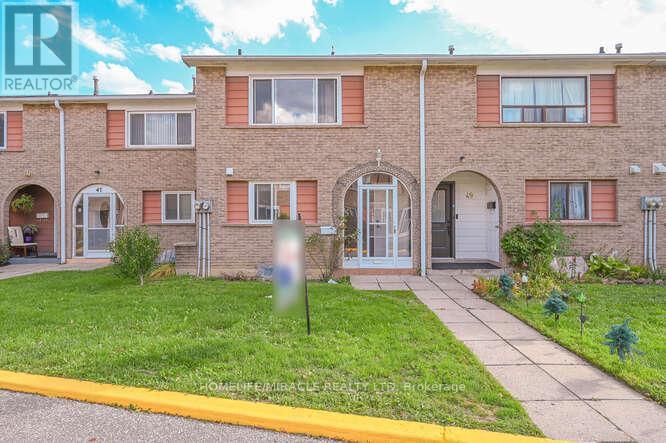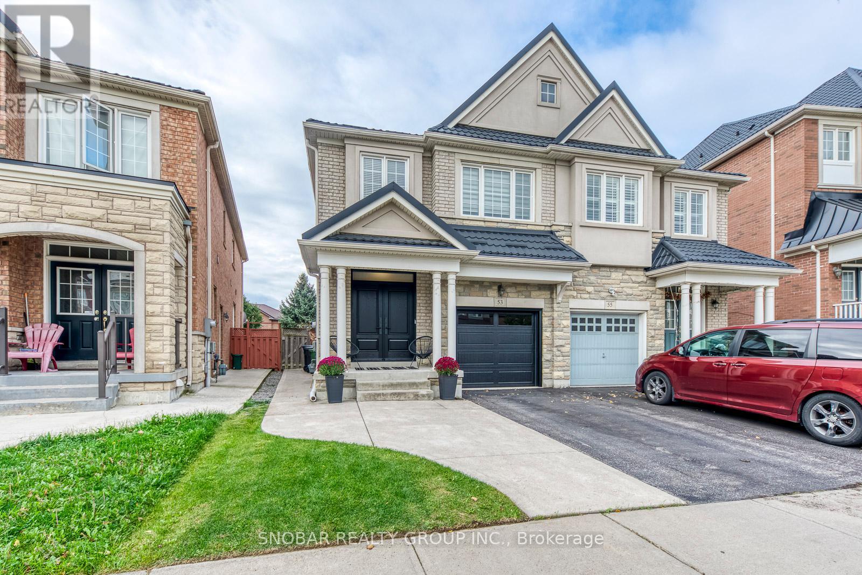1104 ST CLARENS AVE, Toronto, Ontario, M6H3X7 Toronto ON CA
Property Details
Bedrooms
3
Bathrooms
2
Neighborhood
Earlscourt
Basement
Finished, N/A
Property Type
Single Family
Description
Escape To Your Urban Sanctuary. This Stunning Detached 3 Bdrm 2 Bathroom Home Boasts, Modern Design & Luxurious Finishes. It Exudes Warmth And Comfort And A Serene Backyard Oasis. The Living Room Features A Cozy Fireplace And Large Windows That Let In Plenty Of Natural Light. The Dining Room Is Perfect For Entertaining Guests And Has Ample Space For A Large Dining Table. Enjoy Cooking On A Gas Stove, Scavolini Designed Kitchen Is Fully Equipped With High-End Stainless Steel Appliances, Quartz Countertops, And Plenty Of Cabinet Storage Space. The Backyard Is An Oasis Of Tranquility, Featuring A Spacious Deck, Perfect For Summer Bbqs And Outdoor Entertaining. Extra: Andersen Eseries Windows, New Metal Roof, Laneway Housing Approved, 5 Car Parking. Located In The Vibrant Corso Italia Neighbourhood, Experience The Perfect Blend Of City Living.**** EXTRAS **** Full List Of Features/Details Attached, Some Items Can Be Bought Lb. Buyer/Buyer's Representative To Verify All Tax & Measurement. Seller Does Not Warrant Retrofit Status Of Basement. Offers If Any, May 11, Reg. 2Pm, Review 5 Pm. Thank You (id:1937) Find out more about this property. Request details here
Location
Address
1104 St. Clarens Avenue, Toronto, Ontario M6H 3X7, Canada
City
Toronto
Legal Notice
Our comprehensive database is populated by our meticulous research and analysis of public data. MirrorRealEstate strives for accuracy and we make every effort to verify the information. However, MirrorRealEstate is not liable for the use or misuse of the site's information. The information displayed on MirrorRealEstate.com is for reference only.










































