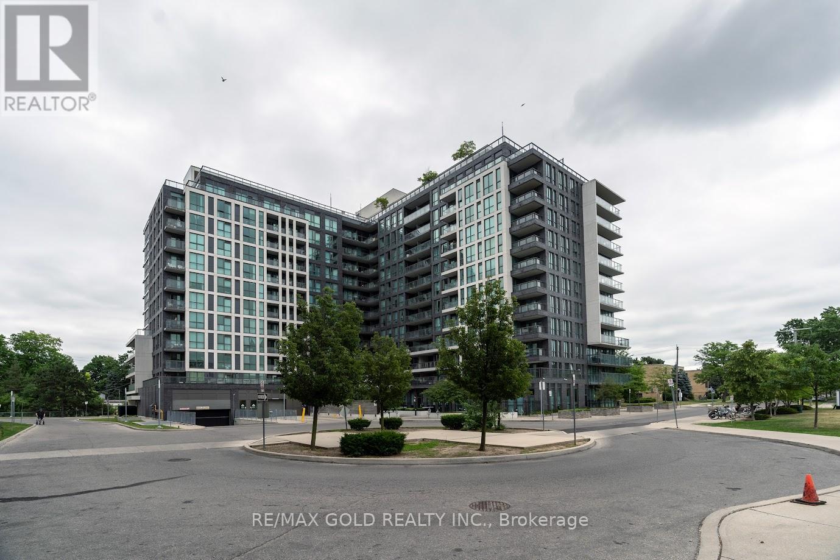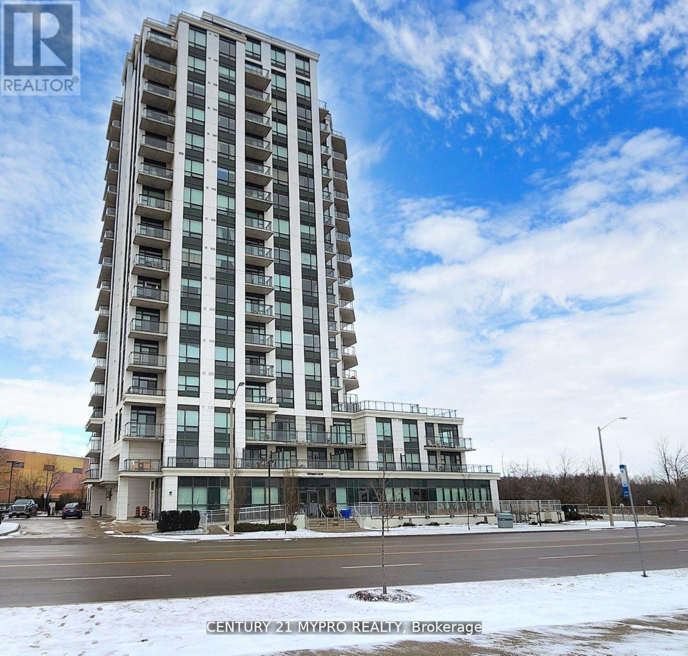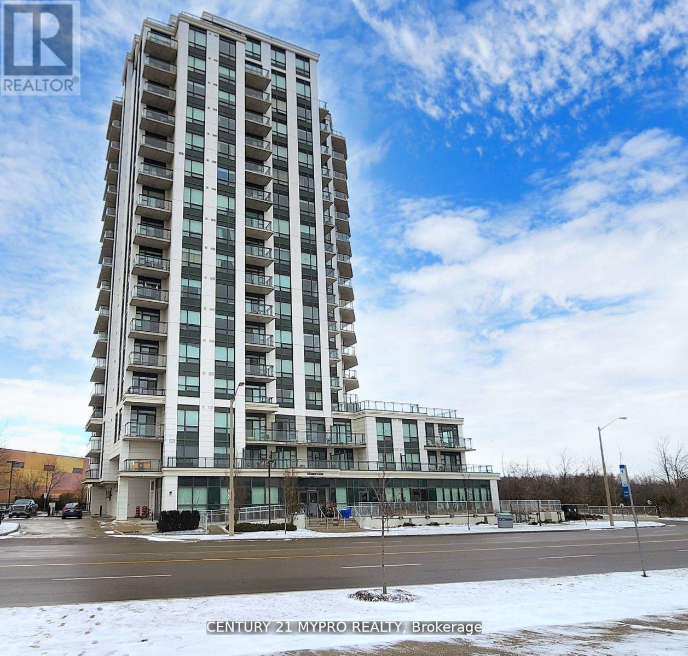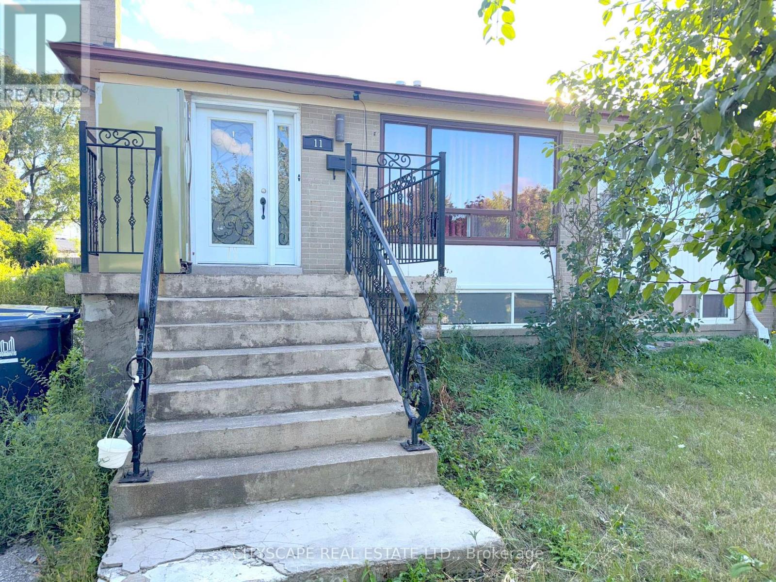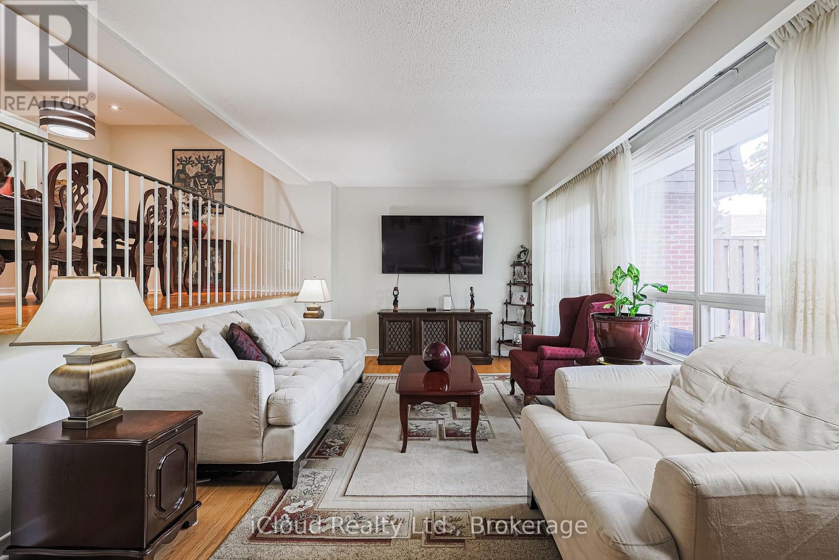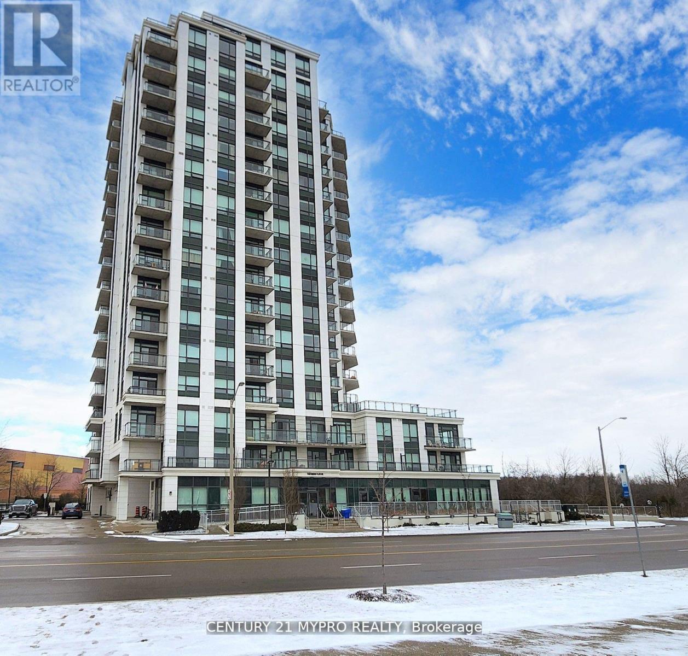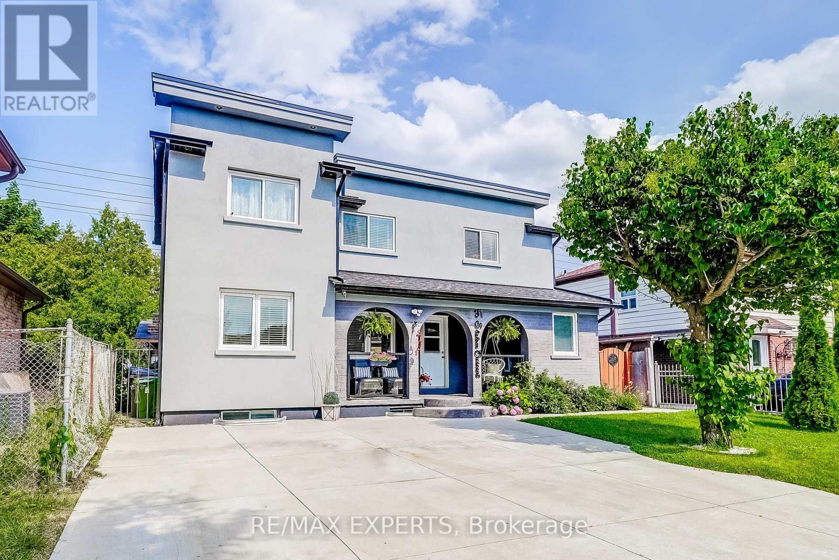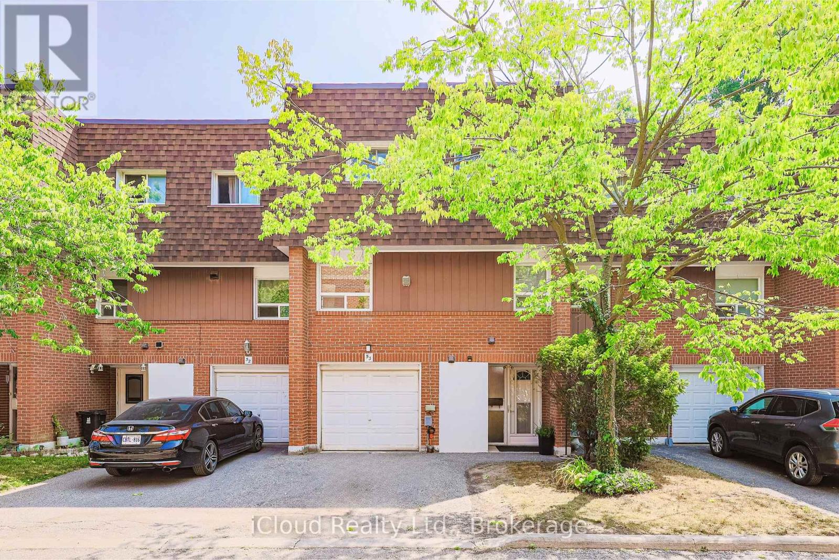1105 - 80 ESTHER LORRIE DRIVE|Toronto (West Humber-Clairville), Ontario M9W0C6
Property Details
Bedrooms
3
Bathrooms
2
Property Type
Single Family
Description
MLS Number: W12371317
Property Details: • Type: Single Family • Ownership Type: Condominium/Strata • Bedrooms: 2 + 1 • Bathrooms: 2 • Building Type: Apartment • Building Size: N/A sqft • Building Storeys: N/A • Building Amenities: N/A • Floor Area: N/A • Land Size: N/A • Land Frontage: N/A • Parking Type: Underground, Garage • Parking Spaces: N/A
Description: Bright And Functional 2 Bed + Den Condo With West-Facing Exposure, Offering Stunning Natural Light, Sunset Views & Large Windows In Both The Living Area And Bedrooms. Located Just Minutes From All Major 400 Series Highways. The Open-Concept Layout Includes A Modern Kitchen With A Breakfast Bar Island Which Also Offers A Built-In Sink. The Primary Bedroom Features A Private 3 Piece Ensuite &The Versatile Den Is Perfect For Remote Workers To Use As A Home Office. Stylish Laminate Flooring Runs Throughout This Carpet Free Unit. Enjoy The Convenience Of Ensuite Stackable Laundry And Plenty Of Visitor Parking In The Underground Garage. Top-Tier Amenities Include A Fully Equipped Gym, Indoor Swimming Pool, Party Room, And A Rooftop Patio With BBQs And Skyline Views Ideal For Entertaining And Relaxing. (41164510)
Agent Information: • Agents: JASI SHOKER • Contact: 905-456-1010 • Brokerage: RE/MAX GOLD REALTY INC.
Time on Realtor: 4 days ago
Location
Address
1105 - 80 ESTHER LORRIE DRIVE|Toronto (West Humber-Clairville), Ontario M9W0C6
City
Toronto (West Humber-Clairville)
Legal Notice
Our comprehensive database is populated by our meticulous research and analysis of public data. MirrorRealEstate strives for accuracy and we make every effort to verify the information. However, MirrorRealEstate is not liable for the use or misuse of the site's information. The information displayed on MirrorRealEstate.com is for reference only.
