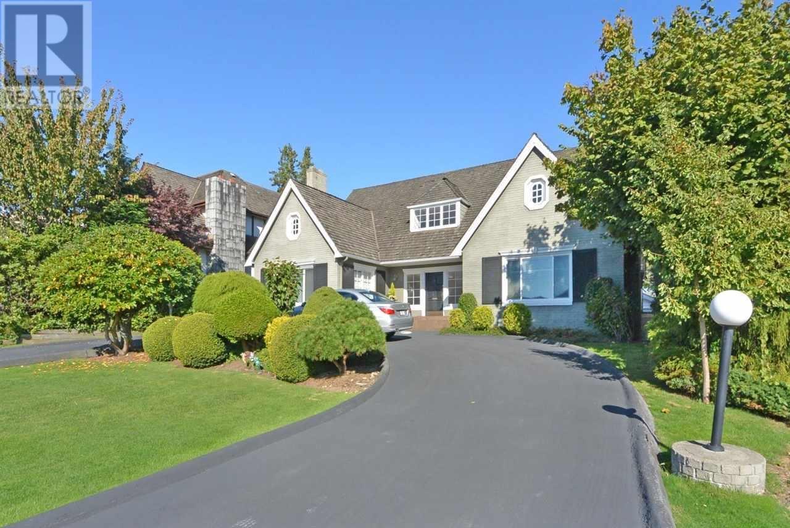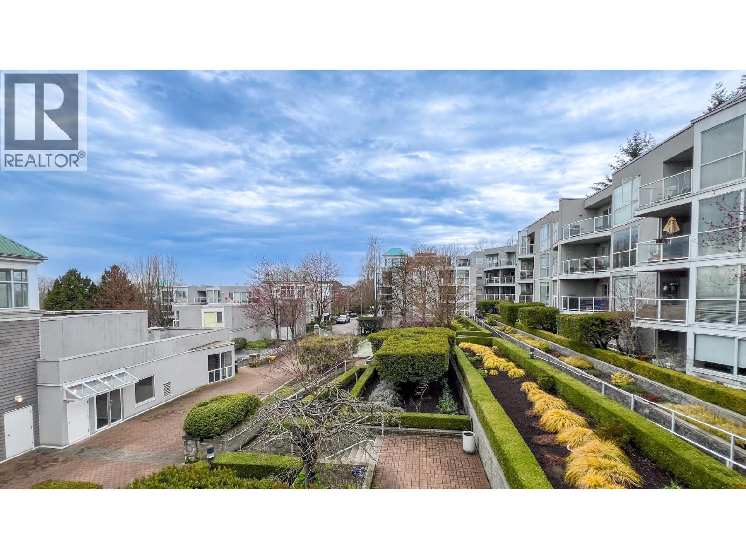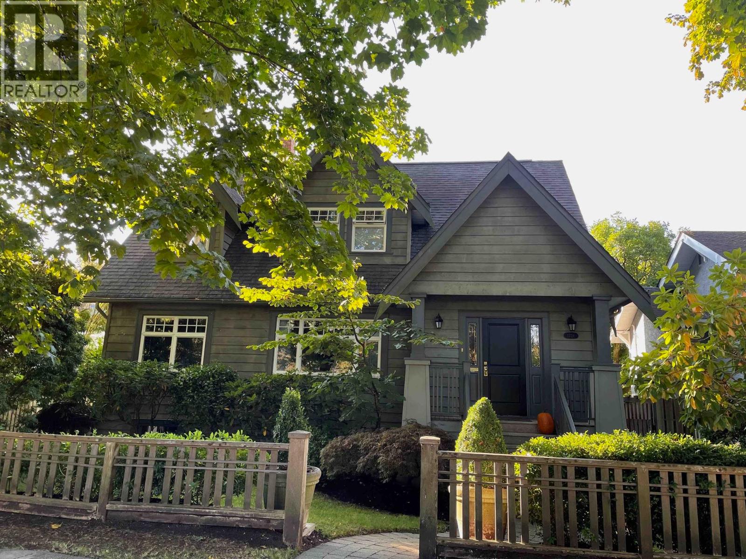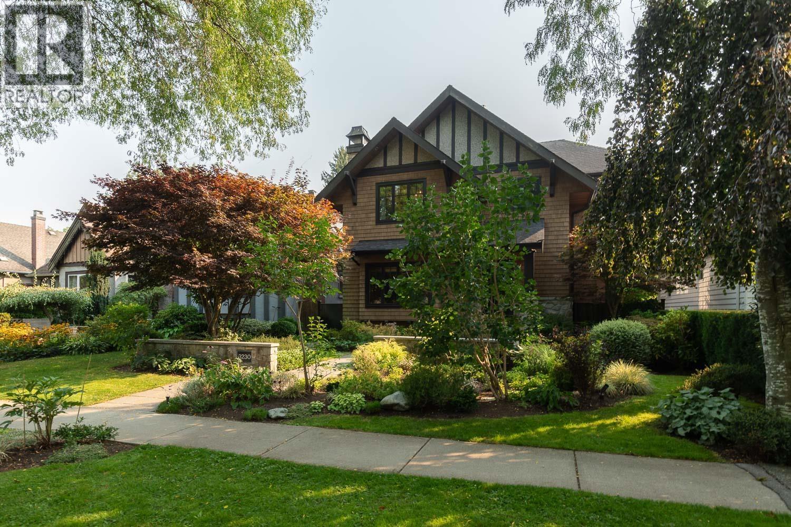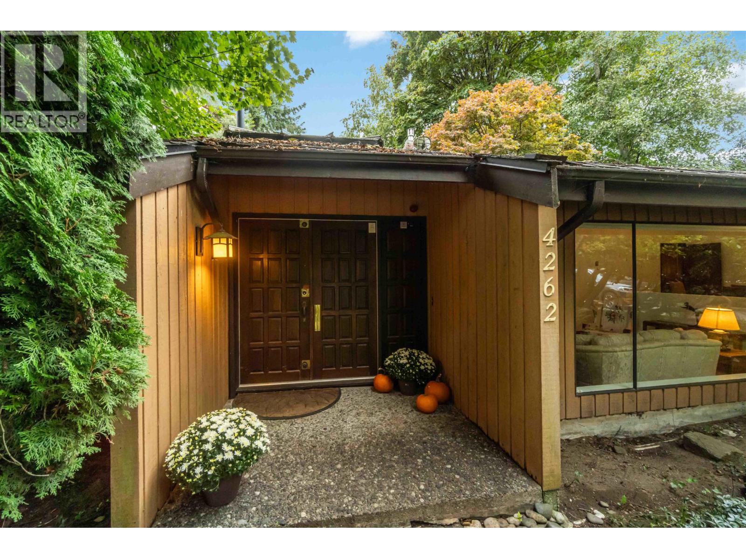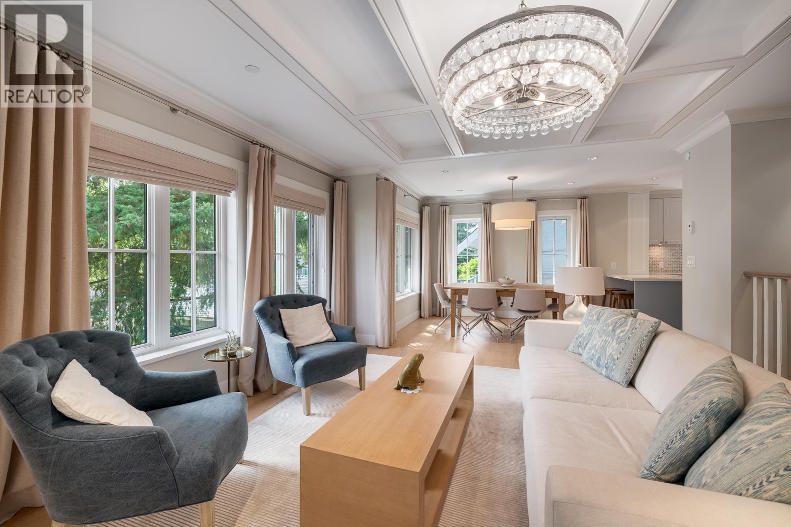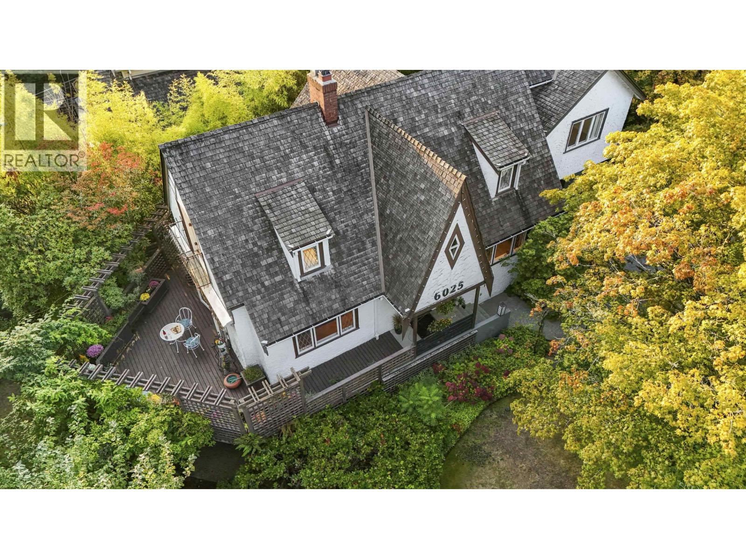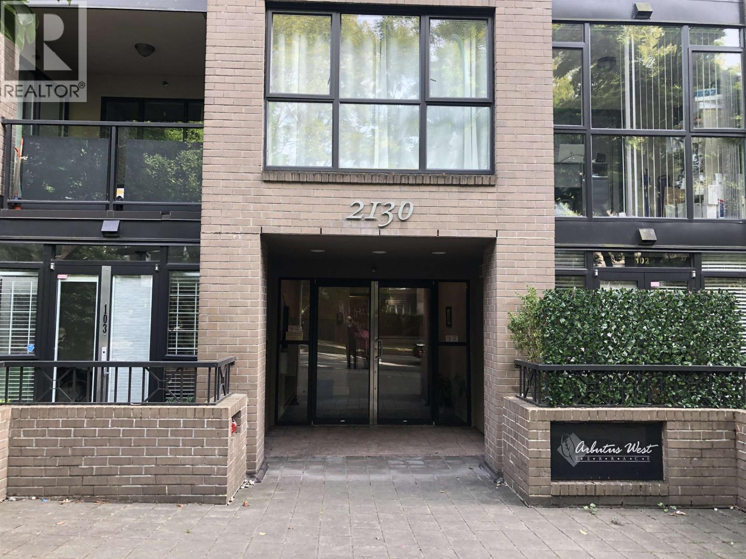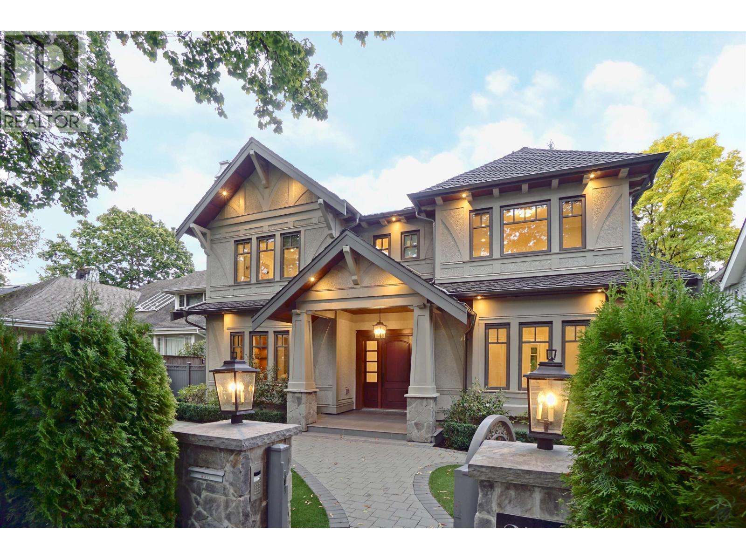1107 W 46TH AVENUE|Vancouver, British Columbia V6M2J9
Property Details
Bedrooms
9
Bathrooms
8
Property Type
Single Family
Description
MLS Number: R3026575
Property Details: • Type: Single Family • Ownership Type: Freehold • Bedrooms: 9 • Bathrooms: 8 • Building Type: House • Building Size: N/A sqft • Building Storeys: N/A • Building Amenities: N/A • Floor Area: N/A • Land Size: N/A • Land Frontage: N/A • Parking Type: Garage (2) • Parking Spaces: N/A
Description: Prime property in prestigious South Granville to move in, hold or develop: flat 61' x 122.8' lot (7,490 sq ft). The existing house has over 5,700 square ft functional floor plan with a total of 9 bedrooms and 8 bathrooms(5 bdrms upstairs, Master bdrm on the main, and newer 3 bdrm suite in basement), lots of windows and skylights to bring in natural light. 2 car detached garage and beautiful manicured landscaping. Tenanted for $5500/month upstairs. Steps to Montgomery Park and Osler Elementary School. Close to Vancouver College, Eric Hamber Secondary School, transit and Oakridge Mall. A 6 unit New York/Bostonian Style Multiplex has been designed & DP ready. (31630273)
Agent Information: • Agents: Peter Saito; Vivian Li • Contact: 604-220-8838; 604-354-1818 • Brokerage: Sutton Group-West Coast Realty; Sutton Group-West Coast Realty
Time on Realtor: N/A
Location
Address
1107 W 46TH AVENUE|Vancouver, British Columbia V6M2J9
City
Vancouver
Legal Notice
Our comprehensive database is populated by our meticulous research and analysis of public data. MirrorRealEstate strives for accuracy and we make every effort to verify the information. However, MirrorRealEstate is not liable for the use or misuse of the site's information. The information displayed on MirrorRealEstate.com is for reference only.
