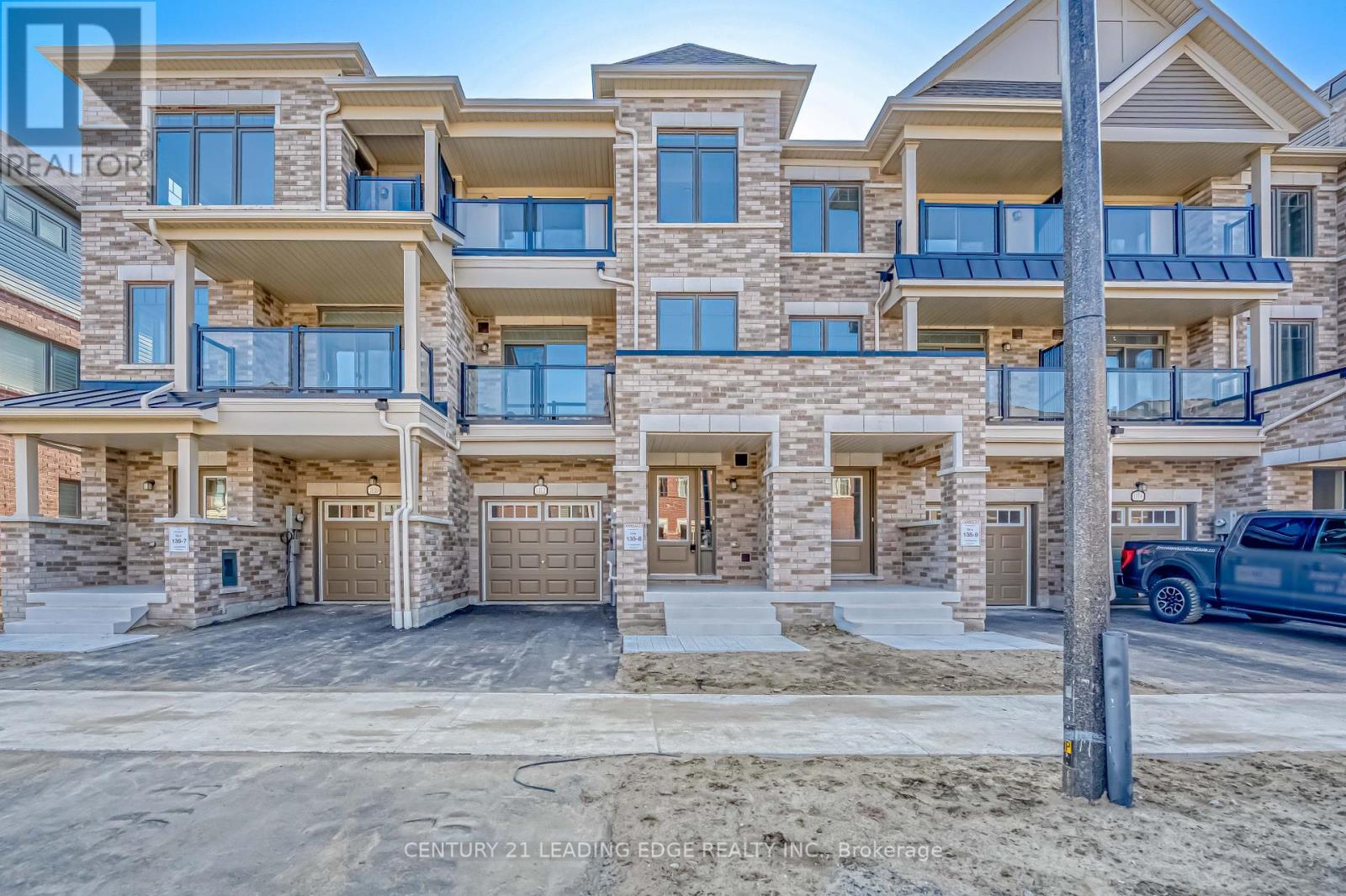1112 LOCKIE DR DRIVE|Oshawa (Kedron), Ontario L1L0R9
Property Details
Bedrooms
3
Bathrooms
3
Property Type
Single Family
Description
MLS Number: E12318263
Property Details: • Type: Single Family • Ownership Type: Freehold • Bedrooms: 3 • Bathrooms: 3 • Building Type: Row / Townhouse • Building Size: N/A sqft • Building Storeys: N/A • Building Amenities: N/A • Floor Area: N/A • Land Size: N/A • Land Frontage: N/A • Parking Type: Attached Garage, Garage • Parking Spaces: N/A
Description: Discover modern living in this 1 year new 3-bedroom, 3-bathroom townhouse in Kedron, Oshawa. The home features a practical layout with modern finishes throughout, 9 ft ceilings on the main floor with an open concept living and dining area. Large kitchen with plenty of storage and countertop space, as well as a separate pantry. From the main floor, walkout to 1 of 2 private balconies, perfect for entertaining guests. The spacious primary bedroom, located on the upper level, has a 3-piece en-suite, plenty of closet space, and another private balcony. Ample parking included with a single-car garage and a long driveway. Located near top schools, shopping, parks, Costco, Durham College/Ontario Tech University, and easy access to Highway 407, this home is a must see! Tenant responsible for all utilities, lawn and snow maintenance. (40994862)
Agent Information: • Agents: ALEX QING TAO WANG • Contact: 647-224-2036 • Brokerage: CENTURY 21 LEADING EDGE REALTY INC. • Website: https://leadingedgerealty.c21.ca
Time on Realtor: N/A
Location
Address
1112 LOCKIE DR DRIVE|Oshawa (Kedron), Ontario L1L0R9
City
Oshawa (Kedron)
Legal Notice
Our comprehensive database is populated by our meticulous research and analysis of public data. MirrorRealEstate strives for accuracy and we make every effort to verify the information. However, MirrorRealEstate is not liable for the use or misuse of the site's information. The information displayed on MirrorRealEstate.com is for reference only.
