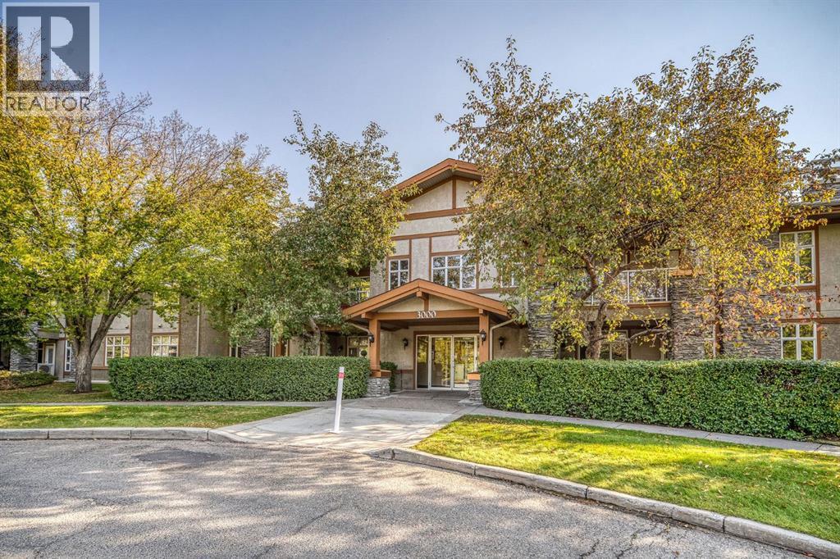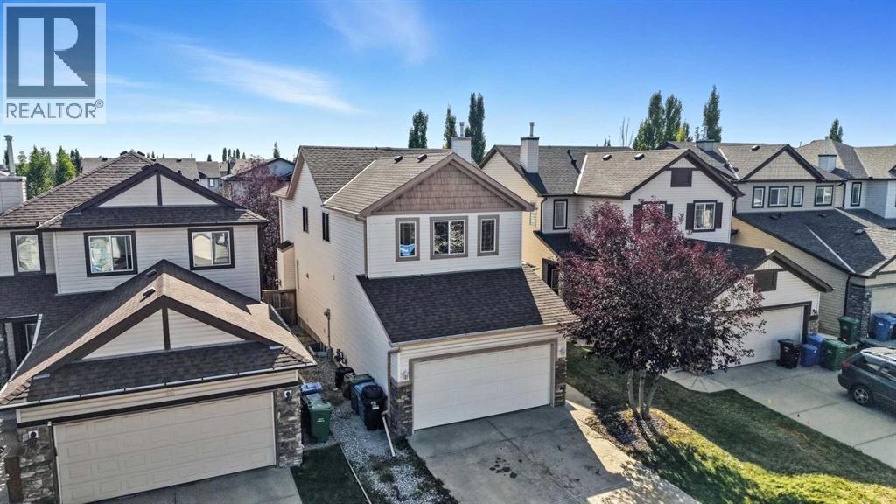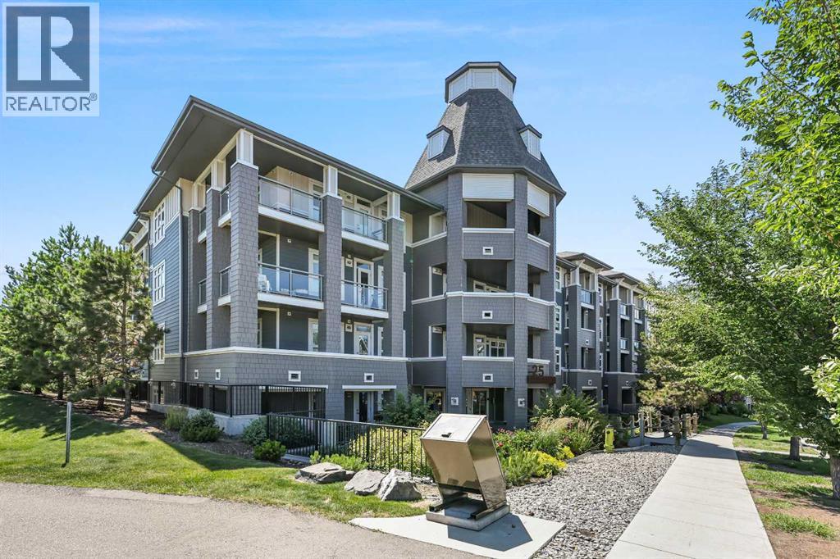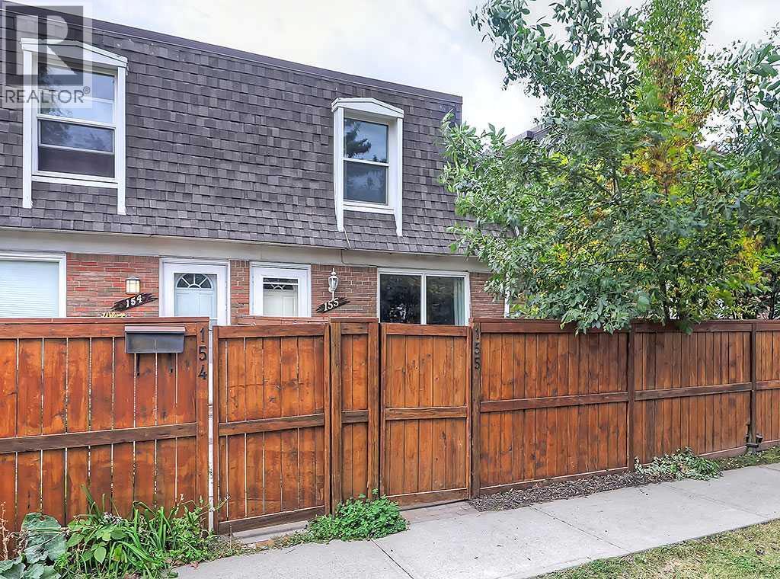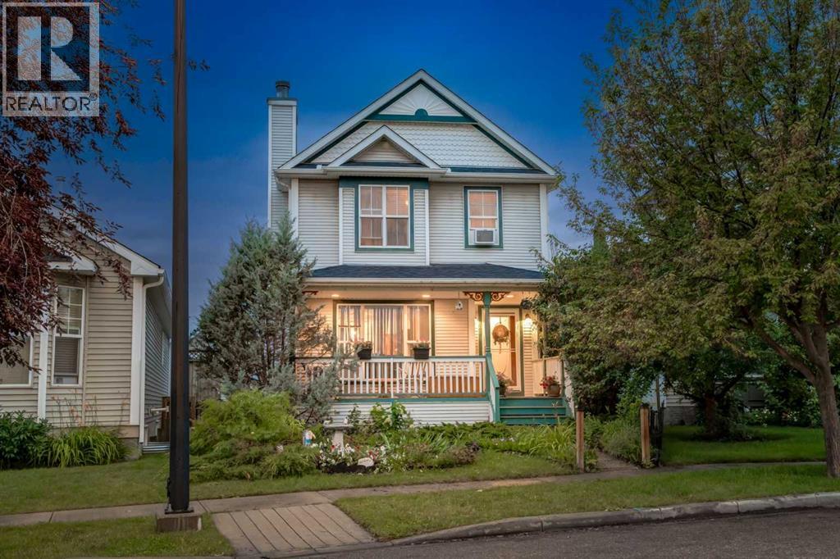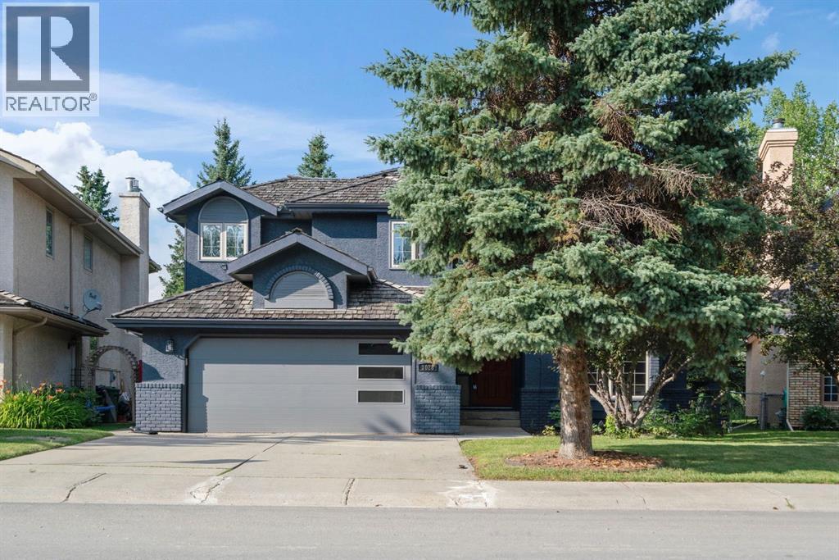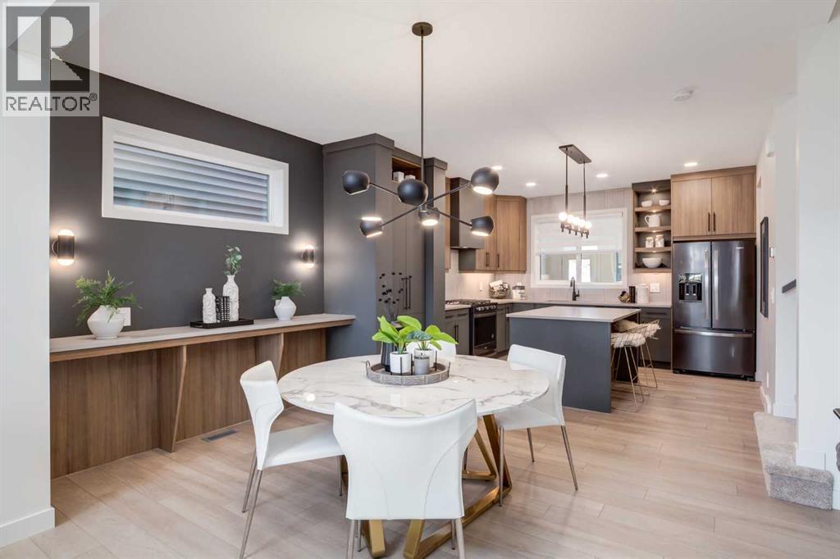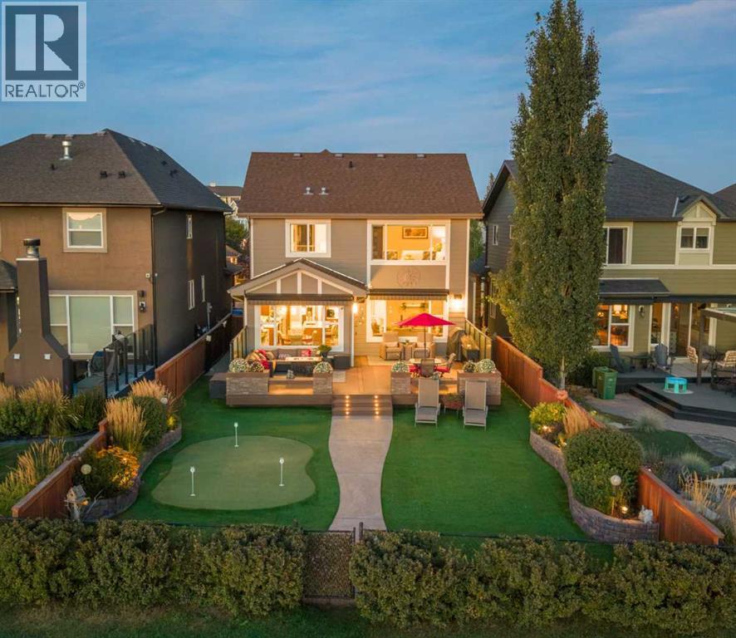11132 26 Street SW, Calgary, Alberta, T2W5K4 Calgary AB CA
Property Details
Bedrooms
3
Bathrooms
2
Neighborhood
Cedarbrae
Basement
None
Property Type
Single Family
Description
Tastefully updated and cared for by the homeowners. This bungalow style townhouse is over 1,000 sqft with 3 beds and 1.5 baths. Step into the spacious living room, perfect for any furniture configuration, with a cozy woodburning fireplace. Luxury vinyl plank floors all throughout the home. The living room is open to a dining area that can comfortably fit a 6 person dining table. Just beside the dining and easily accessible from the living room, an L-Shaped kitchen with tons of cabinetry space, stainless steel appliances and tile backsplash complete this wing of the home. Further into the living quarters a master bedroom awaits. A king size bed can easily fit. Your private retreat comes with a walk-in closet with storage on both sides leading to the 2-piece ensuite bathroom. 2 more bedrooms offer space for the whole family or the flexibility convert one into a home office. The last room in the home is a renovated spa-like bathroom with a new vanity and shower tiled to the ceiling. The shower has multiple spray settings including body spray jets. Stacked WASHER/DRYER within the unit. Unique to this property, is a crawl space that goes underneath most of the home. This would be the perfect place to store seasonal items and more. An underground parking stall is included. (id:1937) Find out more about this property. Request details here
Location
Address
11132 26 Street SW, Calgary, Alberta T2W 5K4, Canada
City
Calgary
Legal Notice
Our comprehensive database is populated by our meticulous research and analysis of public data. MirrorRealEstate strives for accuracy and we make every effort to verify the information. However, MirrorRealEstate is not liable for the use or misuse of the site's information. The information displayed on MirrorRealEstate.com is for reference only.



















