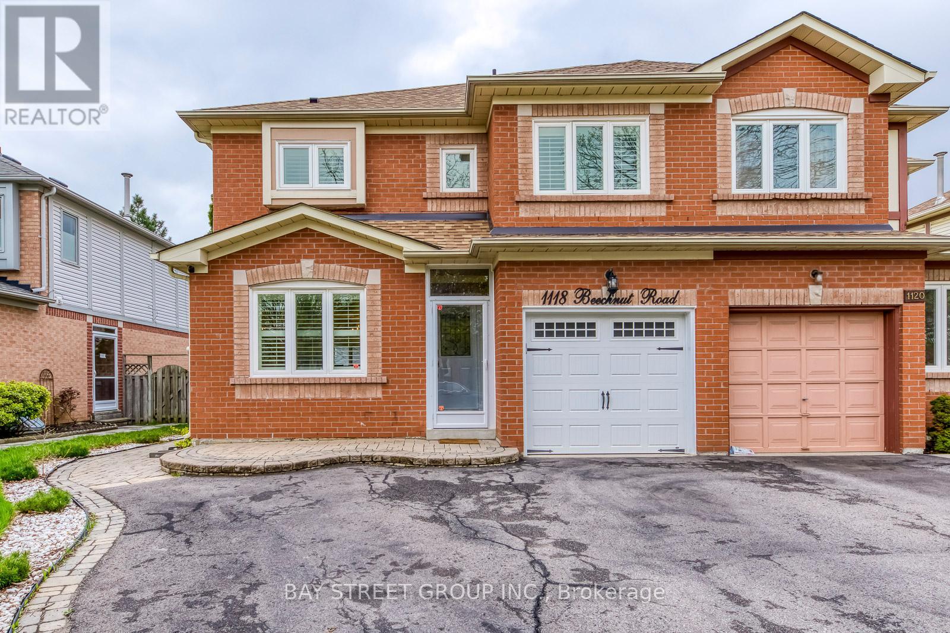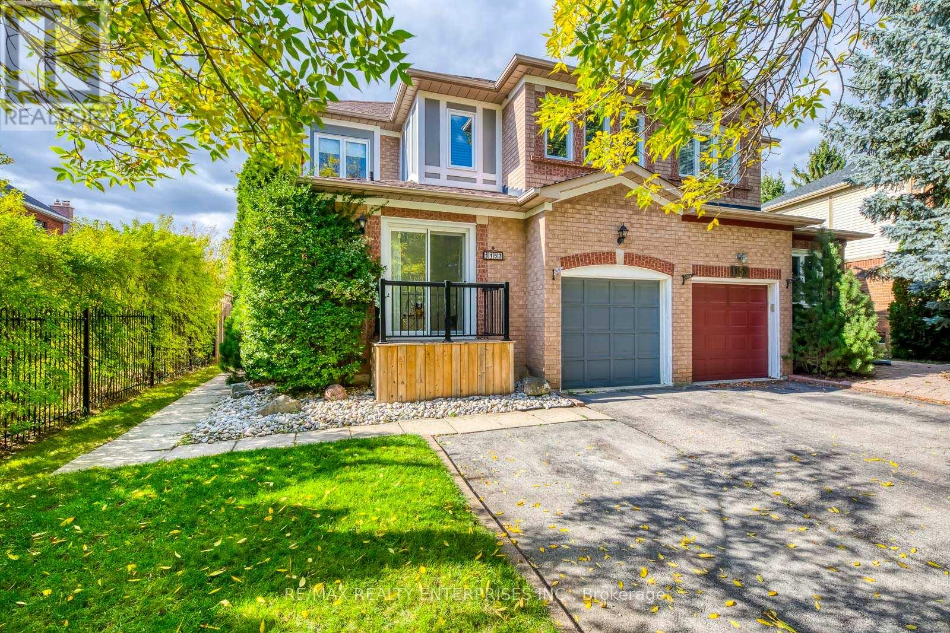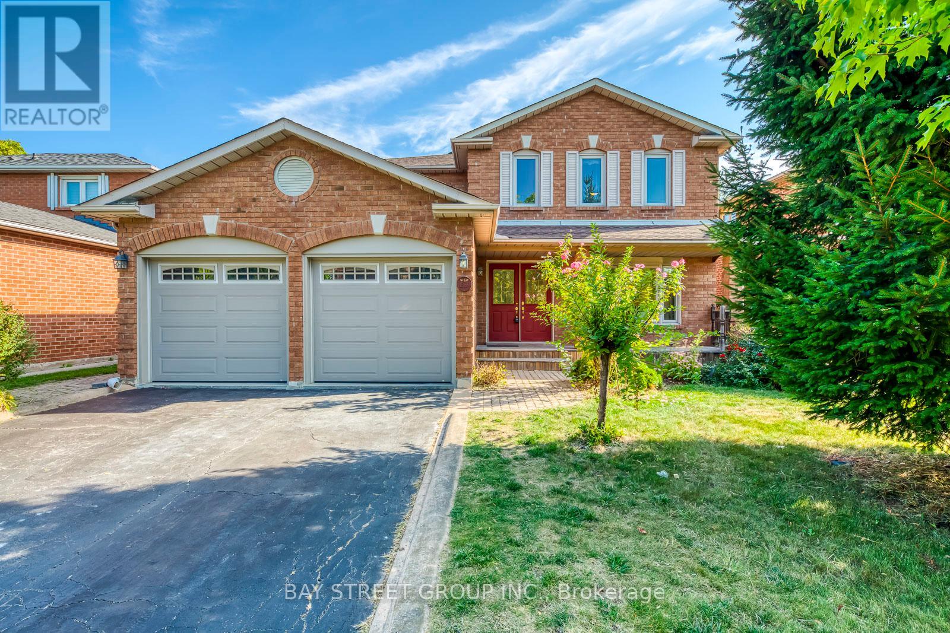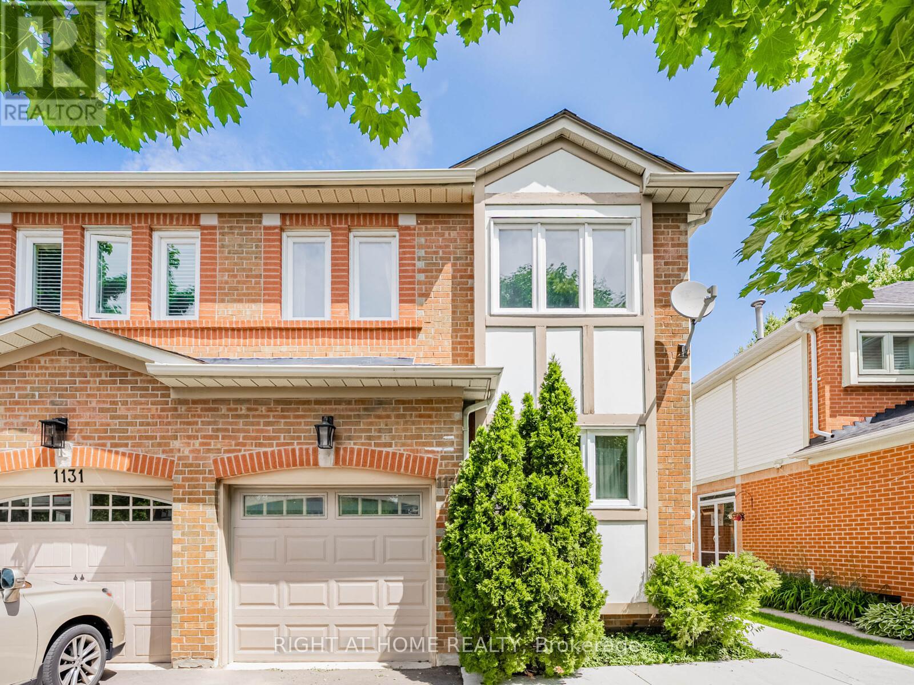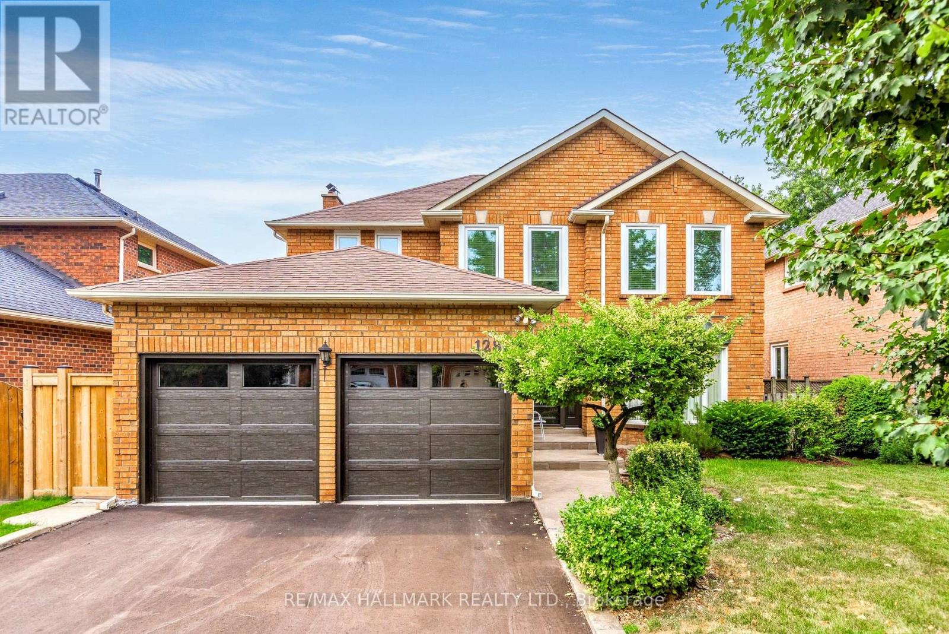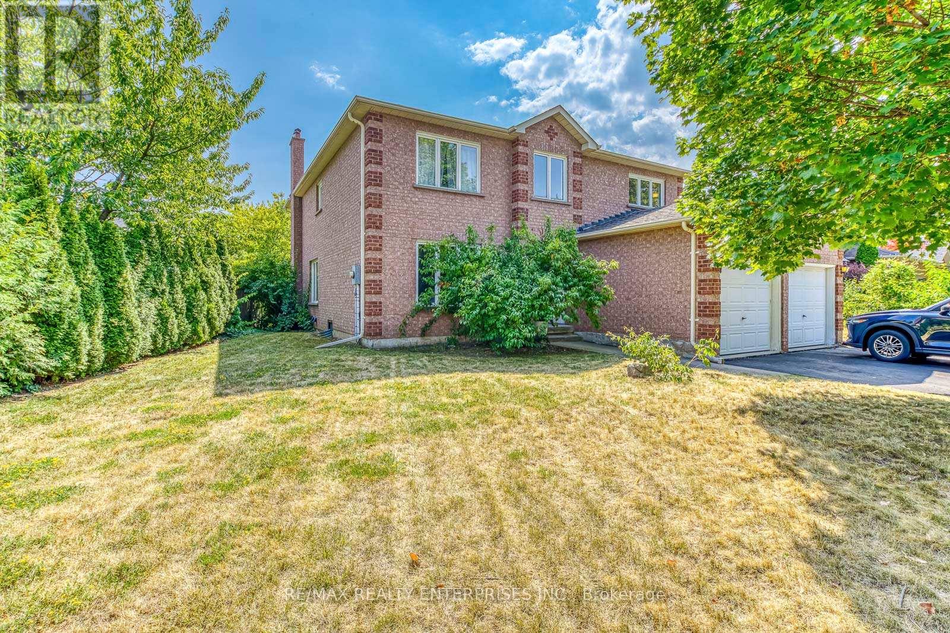1118 BEECHNUT ROAD|Oakville (CV Clearview), Ontario L6J7P1
Property Details
Bedrooms
3
Bathrooms
4
Property Type
Single Family
Description
MLS Number: W12488258
Property Details: • Type: Single Family • Ownership Type: Freehold • Bedrooms: 3 • Bathrooms: 4 • Building Type: House • Building Size: N/A sqft • Building Storeys: N/A • Building Amenities: N/A • Floor Area: N/A • Land Size: N/A • Land Frontage: N/A • Parking Type: Attached Garage, Garage • Parking Spaces: N/A
Description: Beautifully updated in 2020, this luxurious semi-detached home in Clearview offers a stylish open-concept main floor featuring a skylight in the sitting room and a custom kitchen with granite countertops, breakfast bar, and a view of the backyard. Wide-plank hardwood floors run throughout, complemented by contemporary stairs with metal railings. Upstairs, all bedrooms are generously sized and include modern closet interiors and upgraded doors. The finished basement provides a spacious recreation area and a full bathroom, perfect for family entertainment or extra living space. The large, private backyard includes a storage shed, ideal for outdoor enjoyment. Located in a highly sought-after school district: James W. Hill P.S. & Oakville Trafalgar H.S. Recent upgrades include a brand-new high-efficiency Lennox 2-stage gas furnace and Kinghome heat pump (May 2023), offering comfort and energy savings year-round. (41534254)
Agent Information: • Agents: JIM CHEN • Contact: 905-909-0101 • Brokerage: BAY STREET GROUP INC.
Time on Realtor: N/A
Location
Address
1118 BEECHNUT ROAD|Oakville (CV Clearview), Ontario L6J7P1
City
Oakville (CV Clearview)
Legal Notice
Our comprehensive database is populated by our meticulous research and analysis of public data. MirrorRealEstate strives for accuracy and we make every effort to verify the information. However, MirrorRealEstate is not liable for the use or misuse of the site's information. The information displayed on MirrorRealEstate.com is for reference only.
