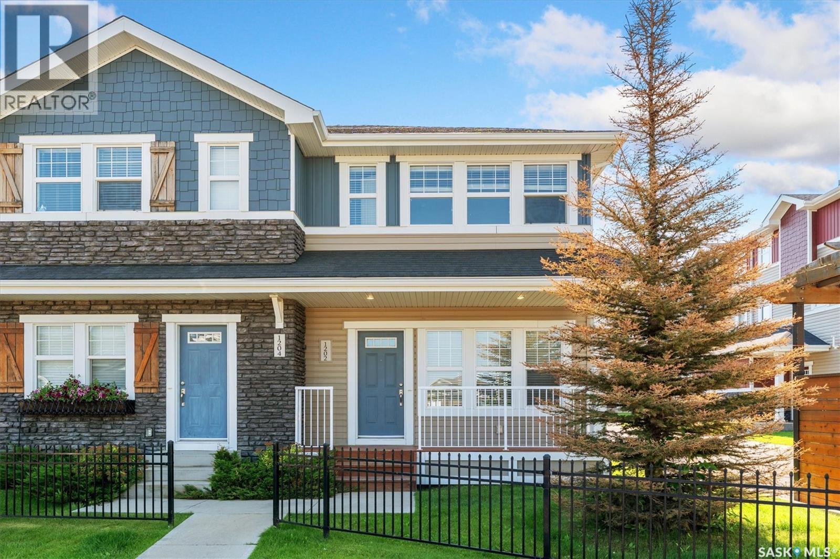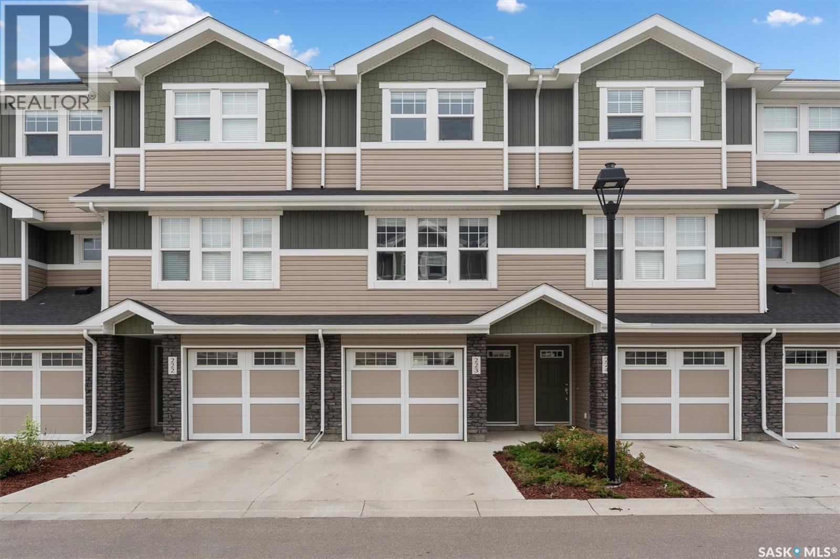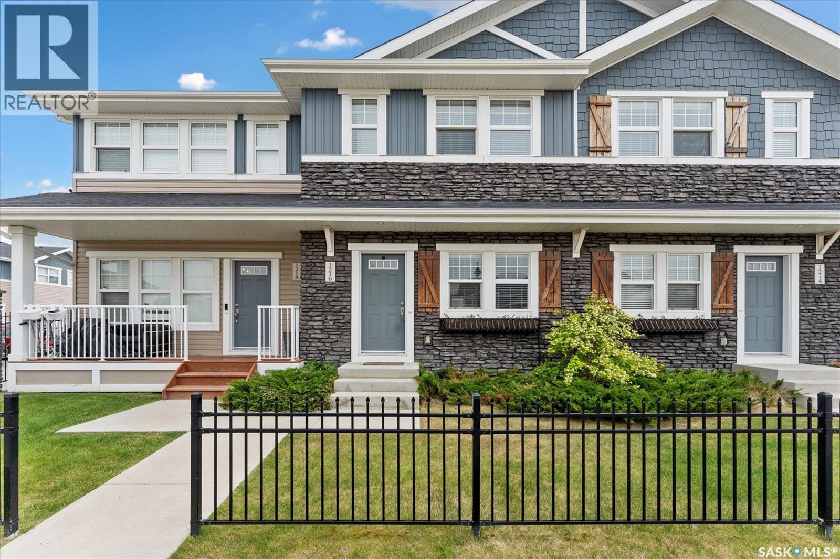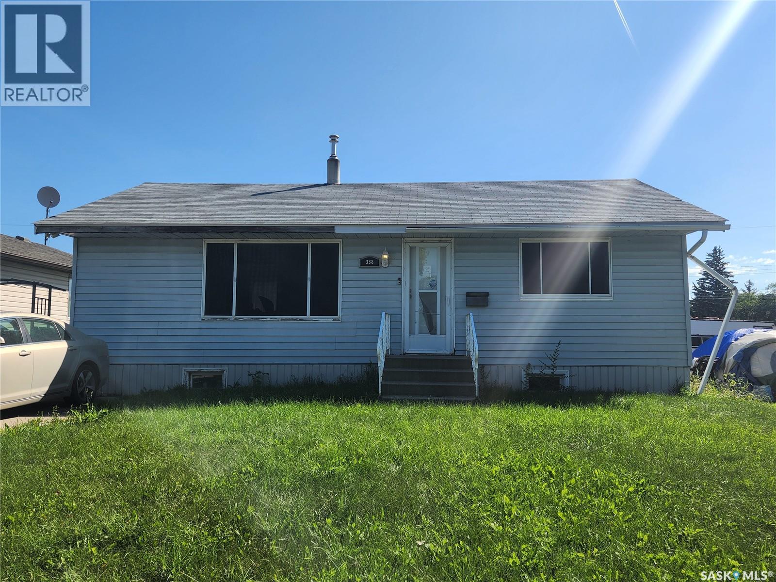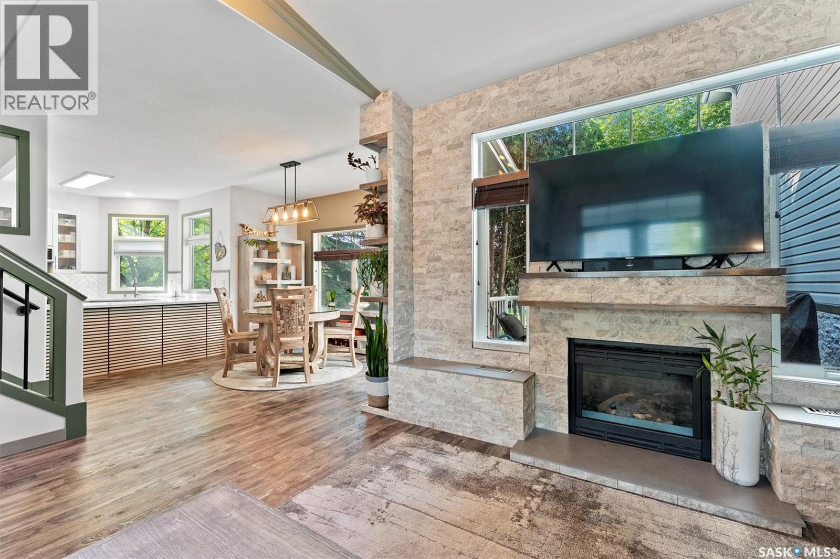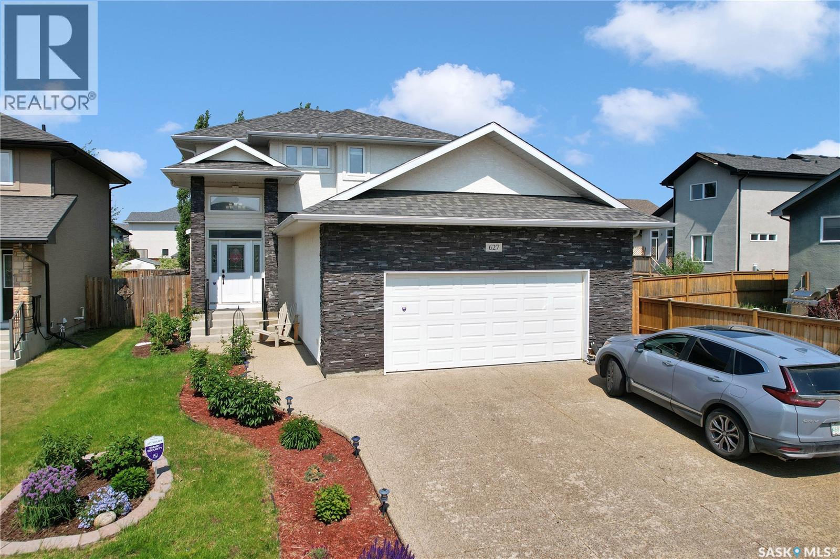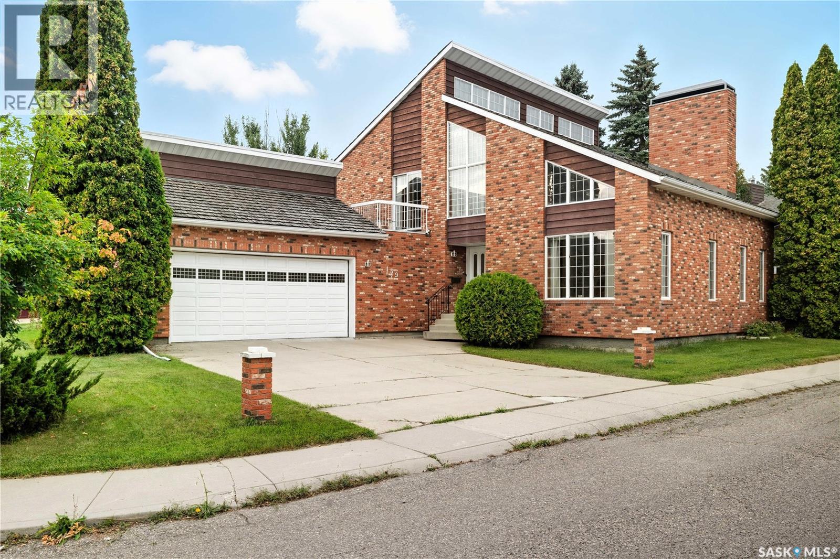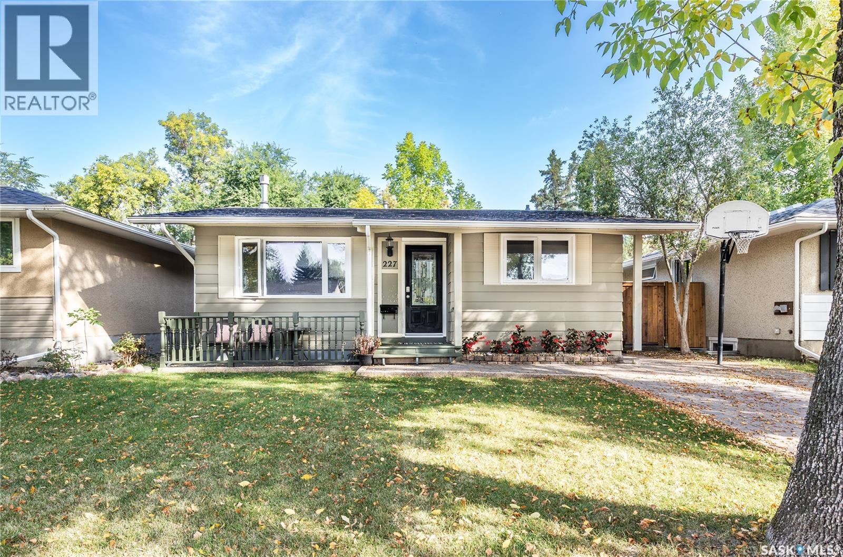1134 I AVENUE S, Saskatoon, Saskatchewan, S7M 1Z8 Saskatoon SK CA
Property Details
Bedrooms
3
Bathrooms
3
Neighborhood
Holiday Park
Basement
Walls: Concrete
Property Type
Residential
Description
This semi-detached features a Large living room, with hardwood floors on the main level. 1,450 Sq.ft. of living. The kitchen offers a corner pantry, abundance of cabinets and counter space. All appliances included. The adjacent eating area provides plenty of space for everyday dining. Main floor laundry and a 1/2 bath. The garden door will lead you to the east facing backyard with a good size deck and fully fenced, plus a 20 x 20 detached garage. The upper level offers 3 good size bedrooms, including a 3-piece ensuite in the primary bedroom which also has a walk-in closet. All laminate flooring on the upper level. Basement is 30% developed. Framed for Bedroom, Family room, and bathroom. Separate entrance for a non-conforming suite. No maintenance landscaping in the front yard, with fruit berry shrubs. You are only 1/2 a block from the river. Find out more about this property. Request details here
Location
Address
1134 Avenue I South, Saskatoon, Saskatchewan S7M 1Z8, Canada
City
Saskatoon
Legal Notice
Our comprehensive database is populated by our meticulous research and analysis of public data. MirrorRealEstate strives for accuracy and we make every effort to verify the information. However, MirrorRealEstate is not liable for the use or misuse of the site's information. The information displayed on MirrorRealEstate.com is for reference only.



























