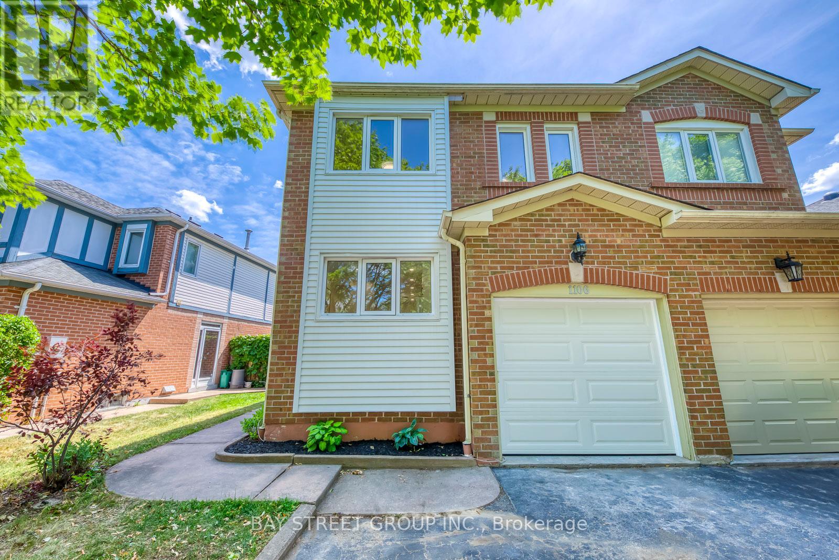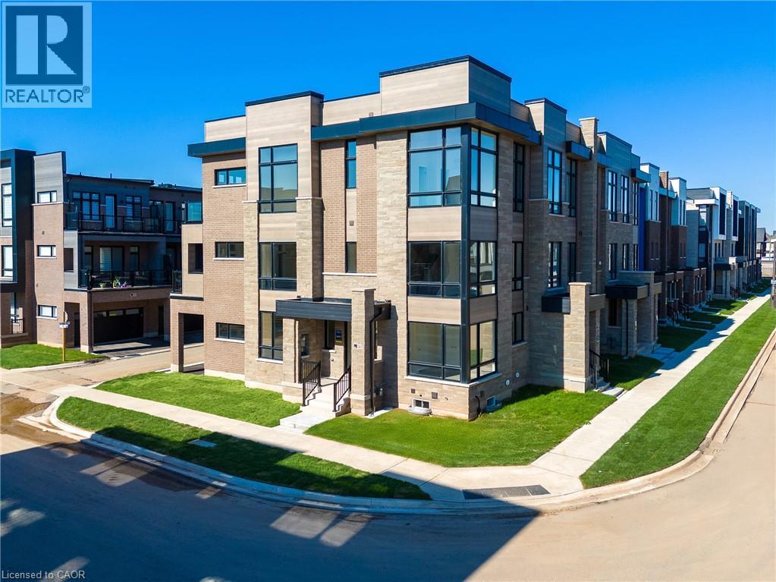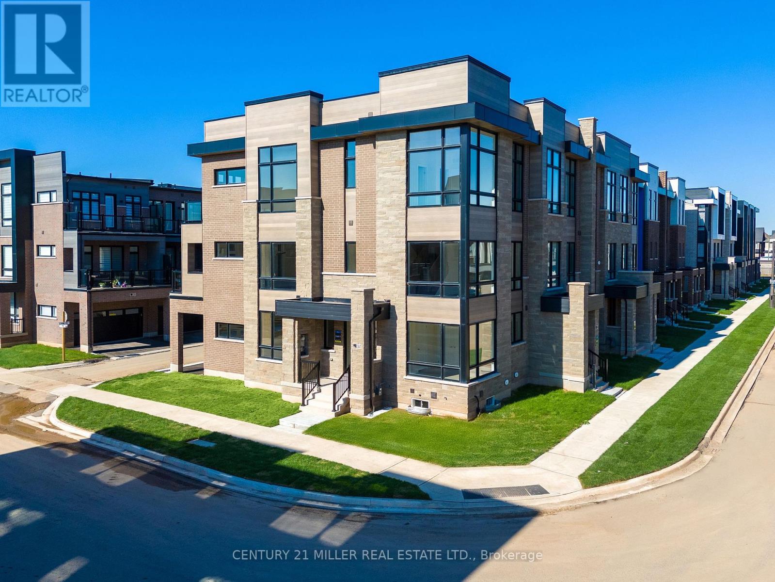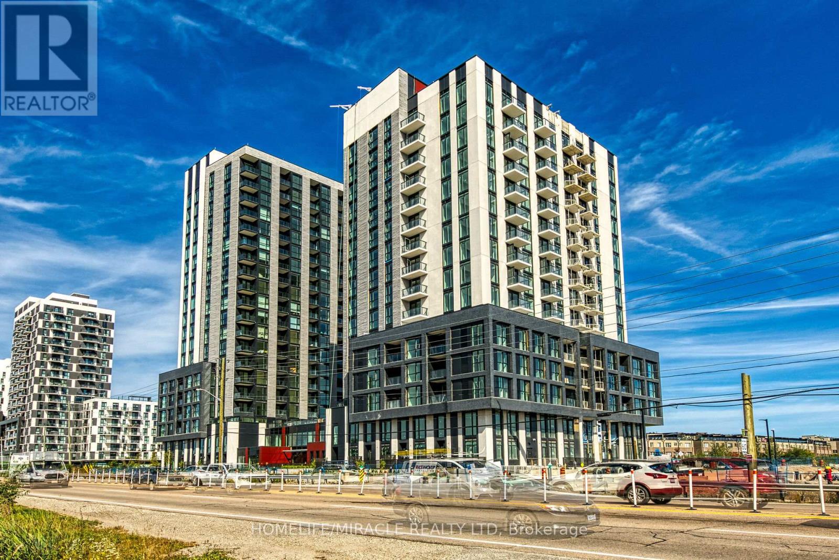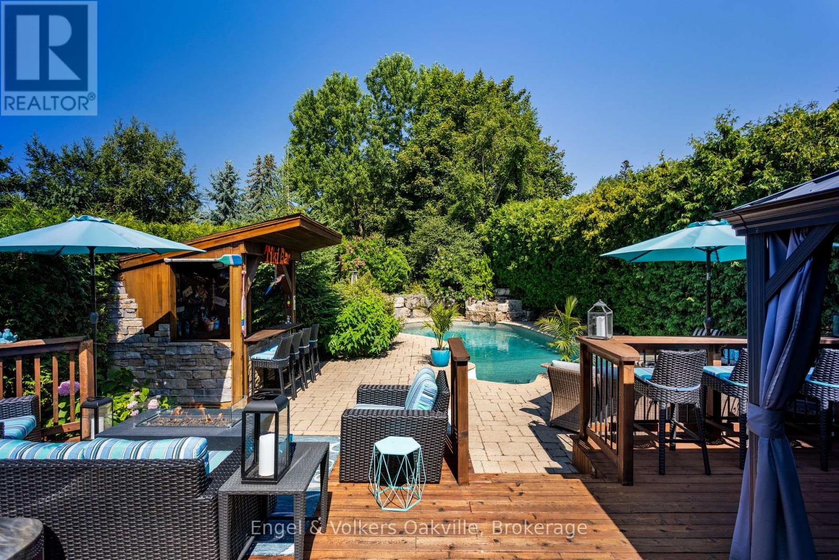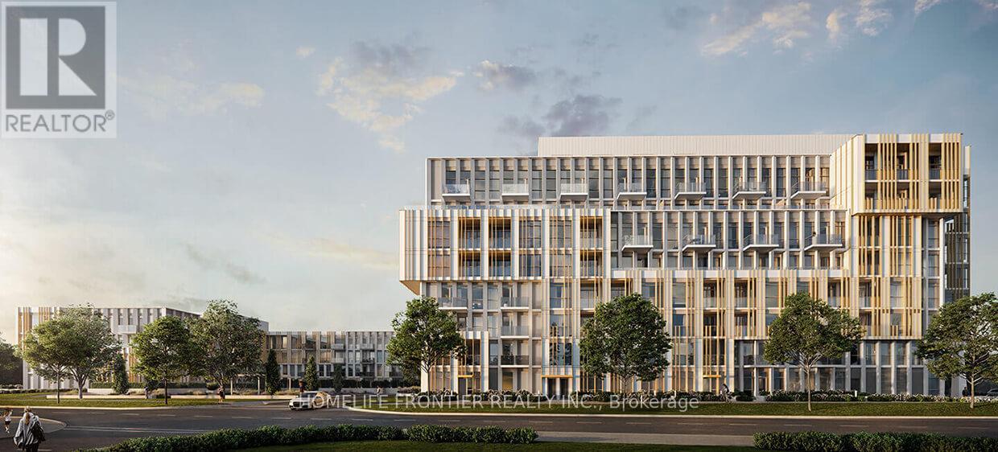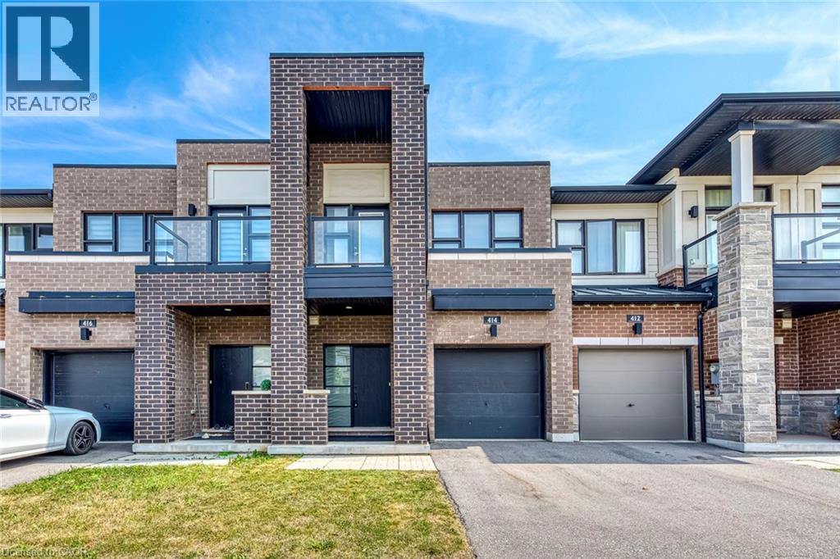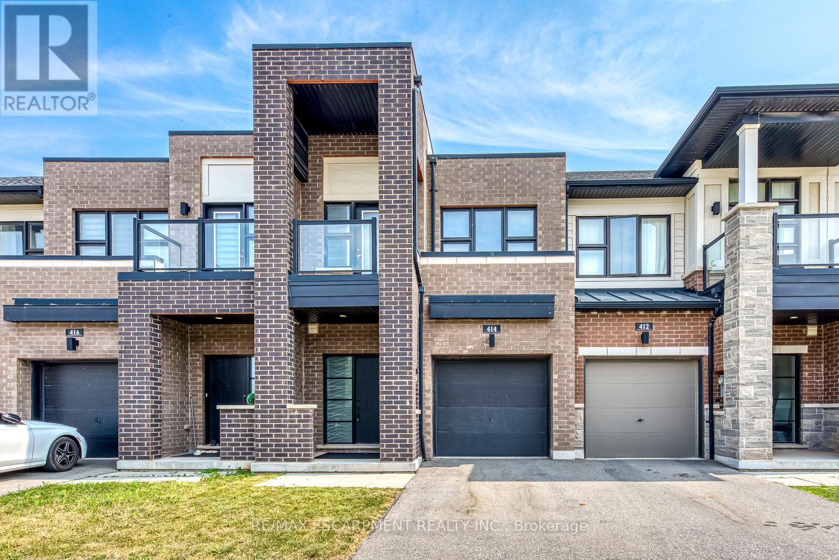114 Culp Tr, Oakville, Ontario, L6M 0W2 Oakville ON CA
Property Details
Bedrooms
5
Bathrooms
4
Neighborhood
Glenorchy
Basement
Full
Property Type
Residential
Description
Gorgeous Modified Honeysuckel Model on Premium Corner Lot with Double Car Garage; As you enter, you will be greeted by a Spectacular Open Concept Floor Plan with Soaring Waffled Ceilings in the Great Room with Fireplace, Chefs Dream Kitchen with Granite Counters, Breakfast Bar Plus a Centre Island and Family Sized Breakfast Area with Walk-out. Quiet Secluded Main Flr Office w/ Built-in Custom Cabinetry, Glorious Windows Throughout for Abundance of Natural Lighting in this Home. Hand Scraped Hardwood Floors on Main, Oakstairs w/ Wrought Iron Spindles, 4 Spacious Bedrooms, Master with Huge Walk in Closet, Glass Enclosed Shower, Soaker Tub, 2nd & 3rd Bedrooms with 4 Pc Semi Ensuites, Upper Level Sitting area/Computer Nook, Laundry, ** Simply a Magnificant Home ** Located in Sought-After Street in North Oakville's Preserve Community. Walk to School, Park, Playground, Close to All Amenities and Great Shopping, Hwy 403, 407, and QEW. Find out more about this property. Request details here
Location
Address
L6M 0W2, Oakville, Ontario, Canada
City
Oakville
Legal Notice
Our comprehensive database is populated by our meticulous research and analysis of public data. MirrorRealEstate strives for accuracy and we make every effort to verify the information. However, MirrorRealEstate is not liable for the use or misuse of the site's information. The information displayed on MirrorRealEstate.com is for reference only.







































