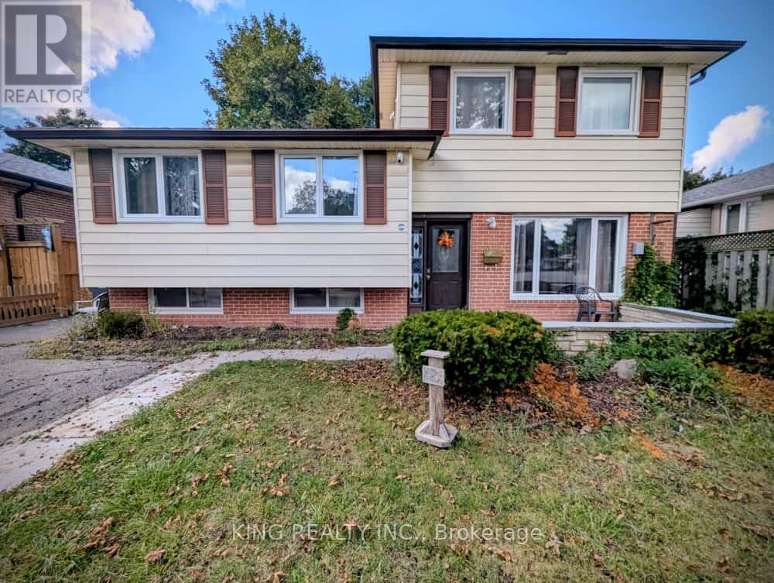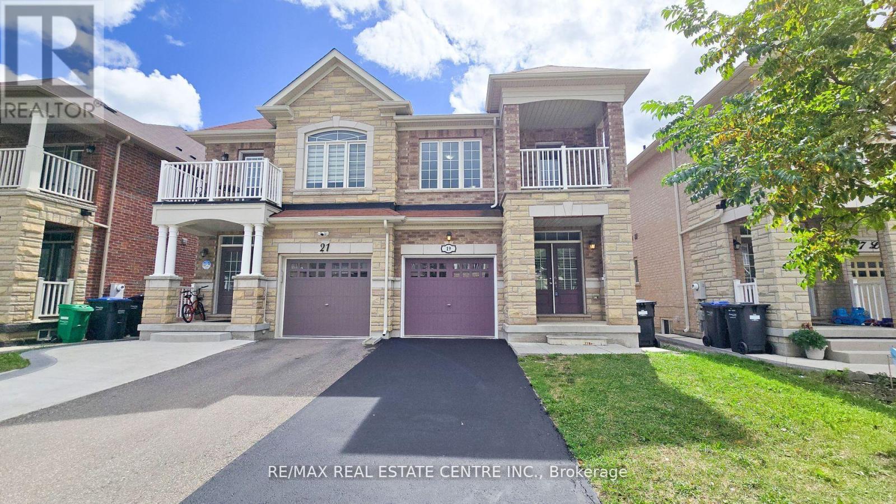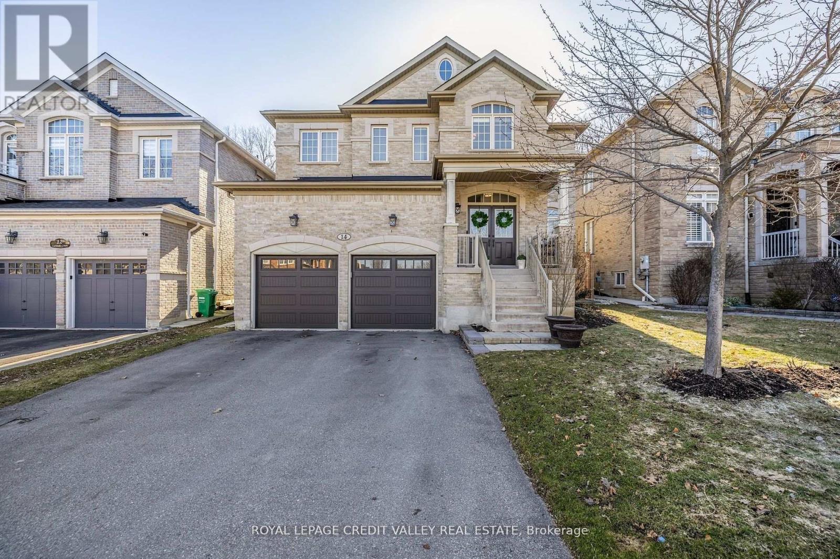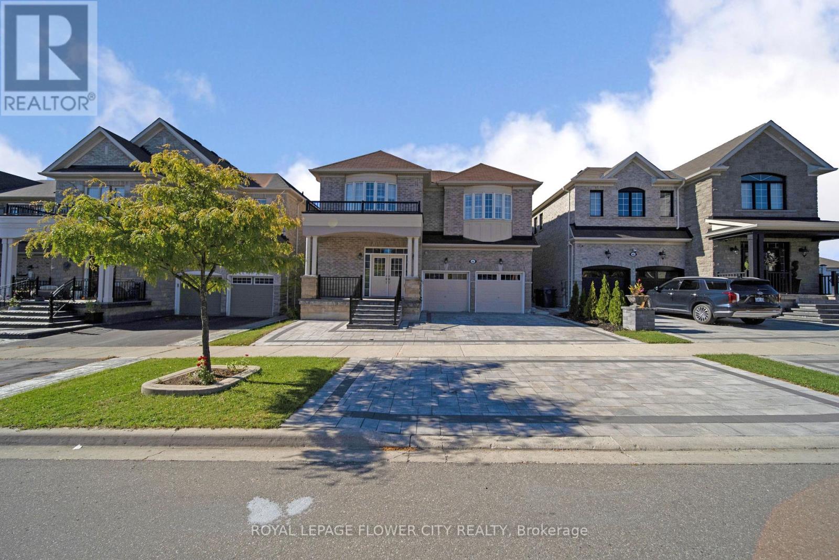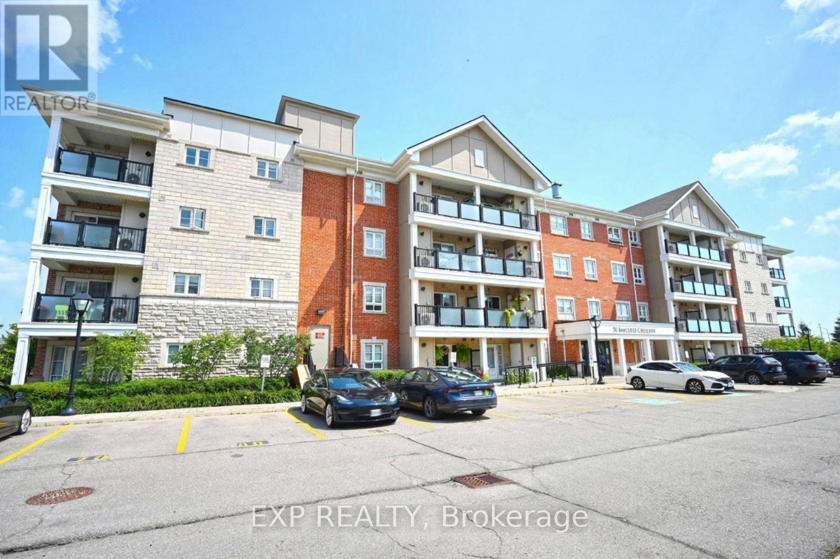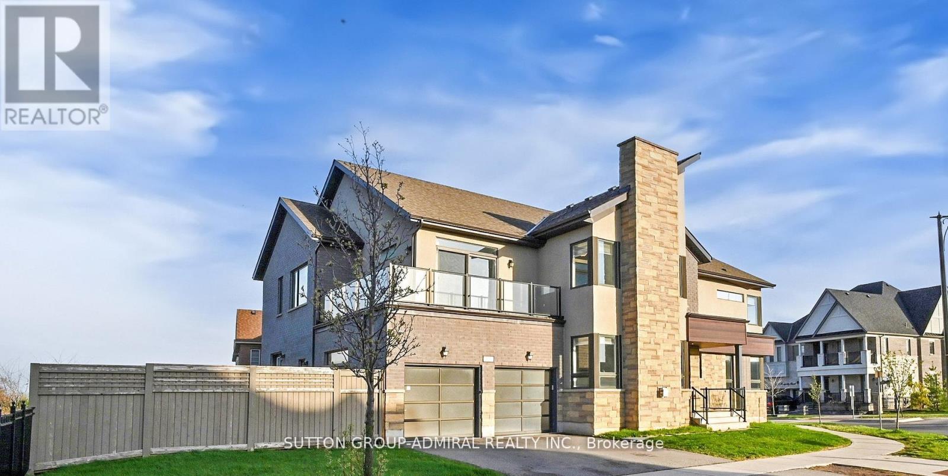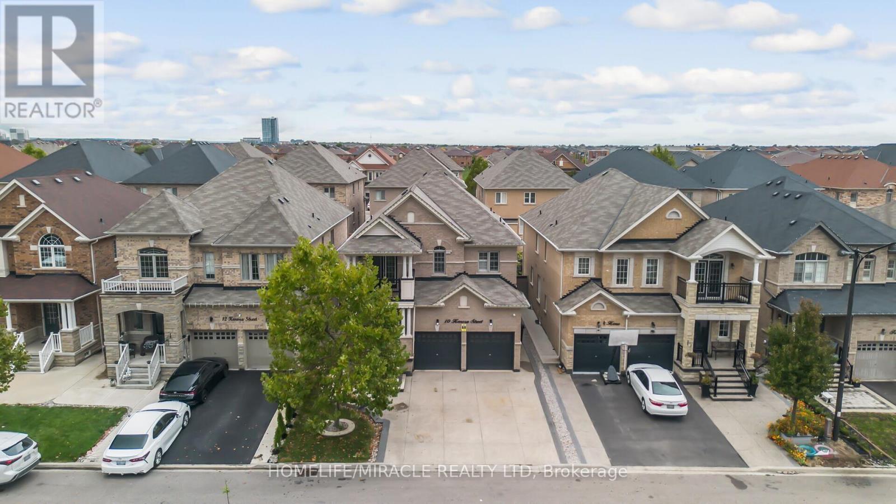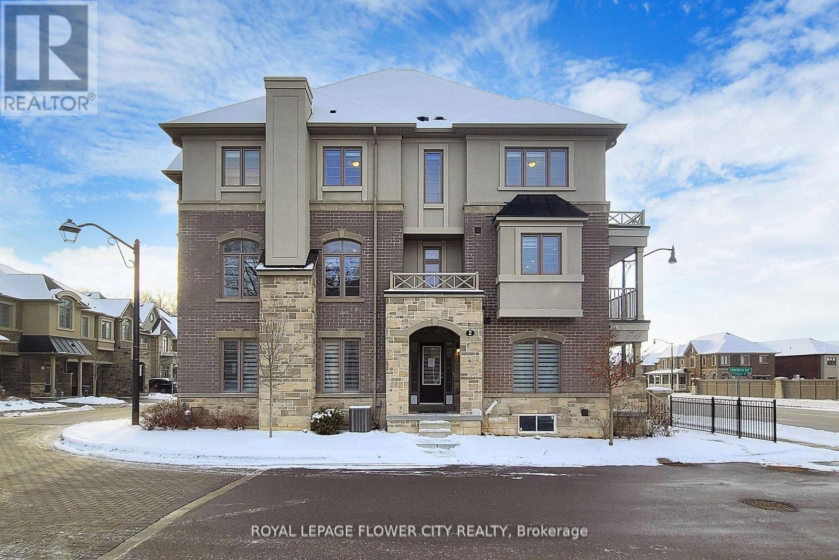114 TYSONVILLE CIRC, Brampton, Ontario, L7A4B3
Property Details
Bedrooms
8
Bathrooms
6
Basement
N/A (Finished) Separate Entrance, Walk Out
Property Type
Single Family
Description
Welcome To This 5 + 3 Bedrooms & 6 Washrooms Beautiful Home >>> Backing Onto Ravine With A Beautiful Pond View >> Walkout 3 Bedroom Finished Basement With 2 Full Washrooms {!} Main Floor Den/Office {!} Elegant Kitchen With Stainless Steel Appliances {!} Large Prime Bedroom With 5 Pc Ensuite And Walk In Closet {!} Pot Lights {!} 9' Ceilings On Main >> Close To Mt Pleasant Go, School & Amenities {!} All Good Size Bedrms !! New Laminate On Main Floor !!**** EXTRAS **** 2 Fridges,2 Stoves, B/I Microwave & Oven Combo,B/I Dishwasher{!}Washer/Dryer{!}All Existing Elfs, All Existing Window Coverings!Lot Size As Per Mpac!!Seller & Listing Brokerage/Agent Does Not Warrant The Retrofit Status Of The Finished Bsmt (id:1937) Find out more about this property. Request details here
Location
Address
114 Tysonville Circle, Brampton, Ontario L7A 4B3, Canada
City
Brampton
Legal Notice
Our comprehensive database is populated by our meticulous research and analysis of public data. MirrorRealEstate strives for accuracy and we make every effort to verify the information. However, MirrorRealEstate is not liable for the use or misuse of the site's information. The information displayed on MirrorRealEstate.com is for reference only.
