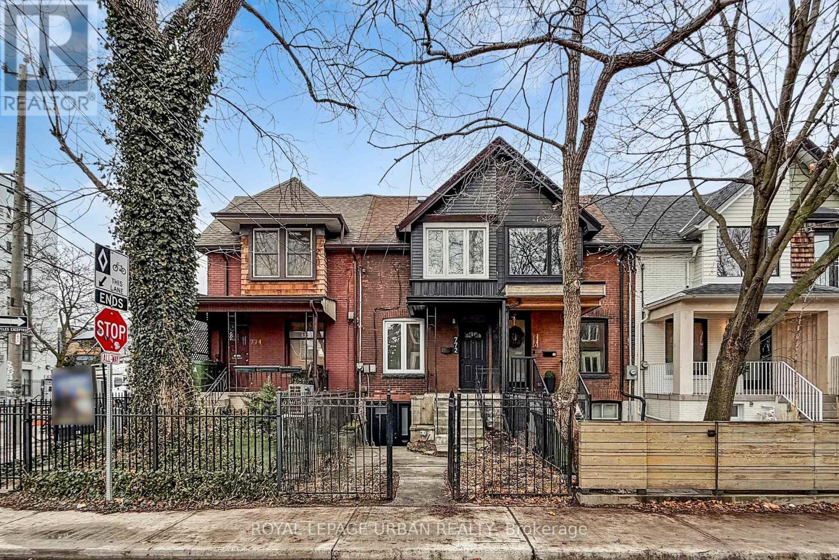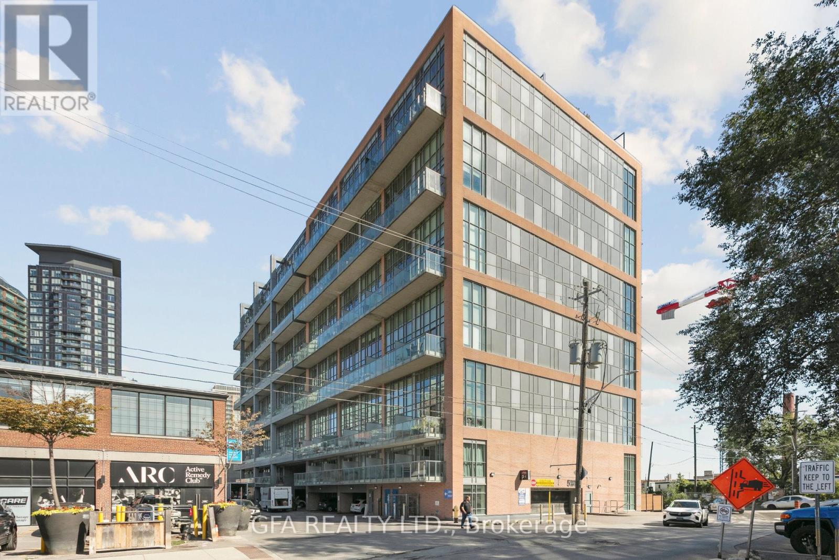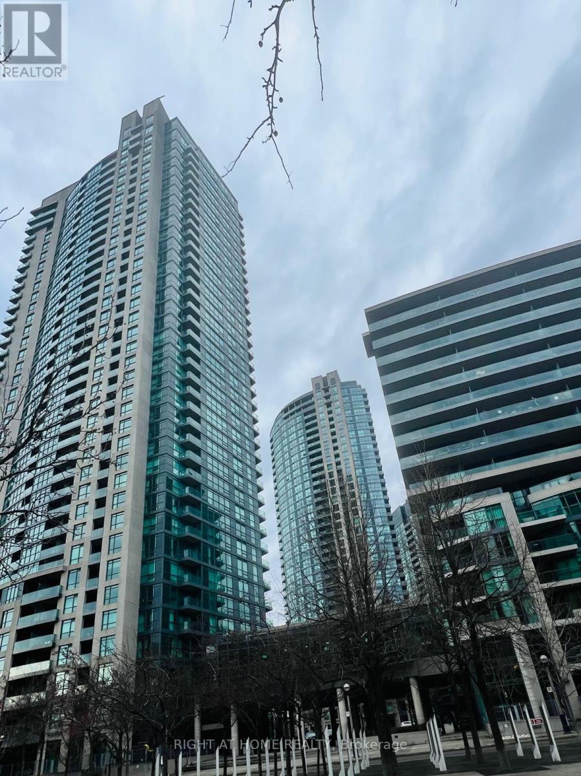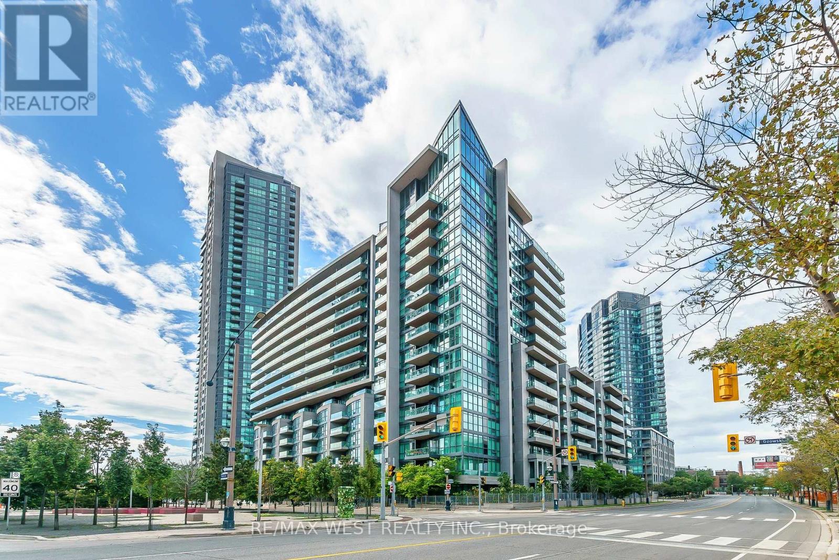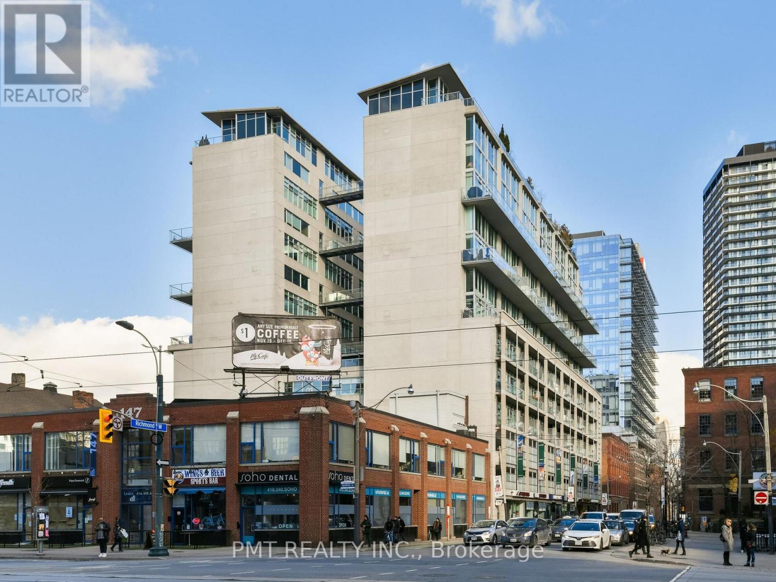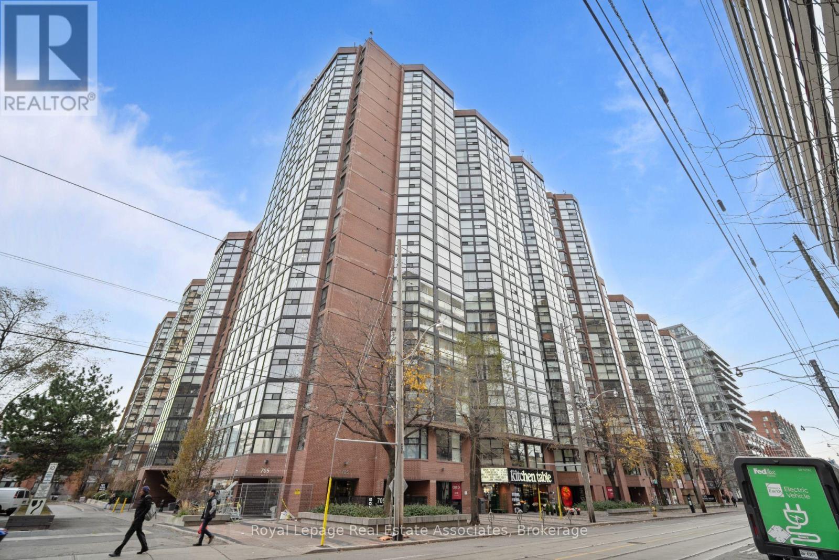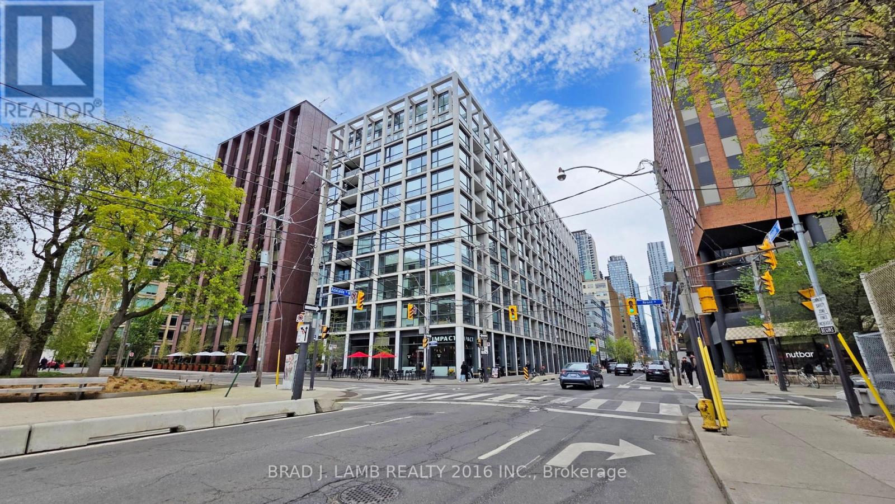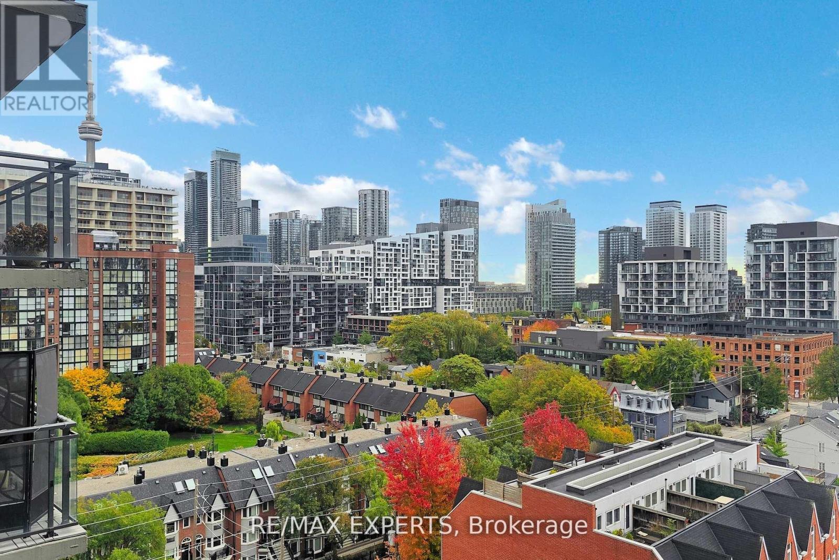115 NIAGARA STREET|Toronto (Niagara), Ontario M5V1C6
Property Details
Bedrooms
5
Bathrooms
3
Property Type
Multi-family
Description
MLS Number: C12433873
Property Details: • Type: Multi-family • Ownership Type: N/A • Bedrooms: 4 + 1 • Bathrooms: 3 • Building Type: Duplex • Building Size: N/A sqft • Building Storeys: N/A • Building Amenities: N/A • Floor Area: N/A • Land Size: N/A • Land Frontage: N/A • Parking Type: Detached Garage, Garage • Parking Spaces: N/A
Description: VICTORIAN VERSATILITY. First timers seeking versatility in layouts, parking and location? This Victorian beauty is for you! Sky high ceilings on all three levels (10 ft on the main floor!) with 9'2 ft in the lower level (yes it has a walk out). Easily convert this house into the single family home of your dreams, or live upstairs and potentially rent out one or both downstairs units. One car garage in the back, but you may never need to use your car here: This is THE MOST central and connected area within seconds to all the great restaurants, bars, galleries of King and Queen W neighbourhoods. Trinity Bellwoods and Stanley Park within a short stroll. Stakt Market, the Well, and Farm Boy are a moment away. Every main commuting artery and transit option - basically at your doorstop. This is created and curated urban living for those of you who want character, culture and convenience. Come and get it. (41362735)
Agent Information: • Agents: ALEX BROTT • Contact: 416-669-8166 • Brokerage: SAGE REAL ESTATE LIMITED
Time on Realtor: 10 hours ago
Location
Address
115 NIAGARA STREET|Toronto (Niagara), Ontario M5V1C6
City
Toronto (Niagara)
Legal Notice
Our comprehensive database is populated by our meticulous research and analysis of public data. MirrorRealEstate strives for accuracy and we make every effort to verify the information. However, MirrorRealEstate is not liable for the use or misuse of the site's information. The information displayed on MirrorRealEstate.com is for reference only.

