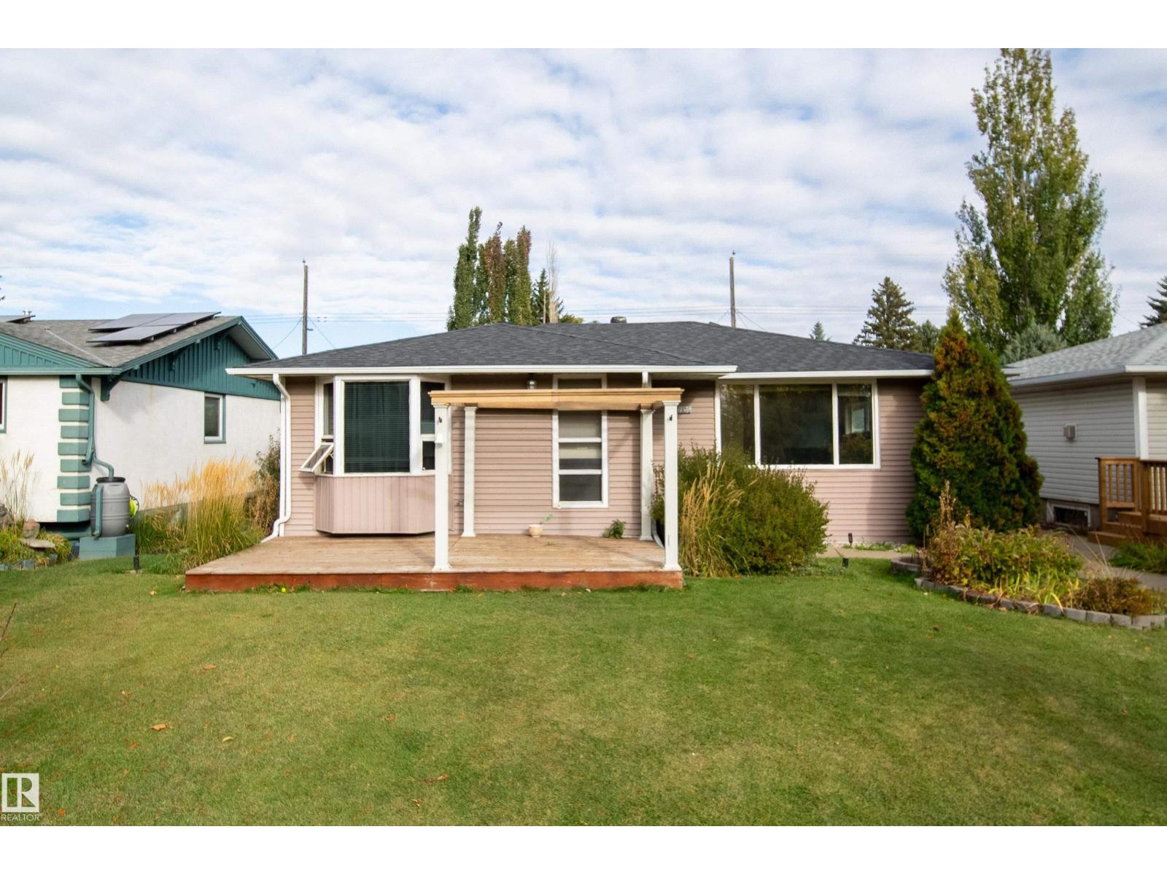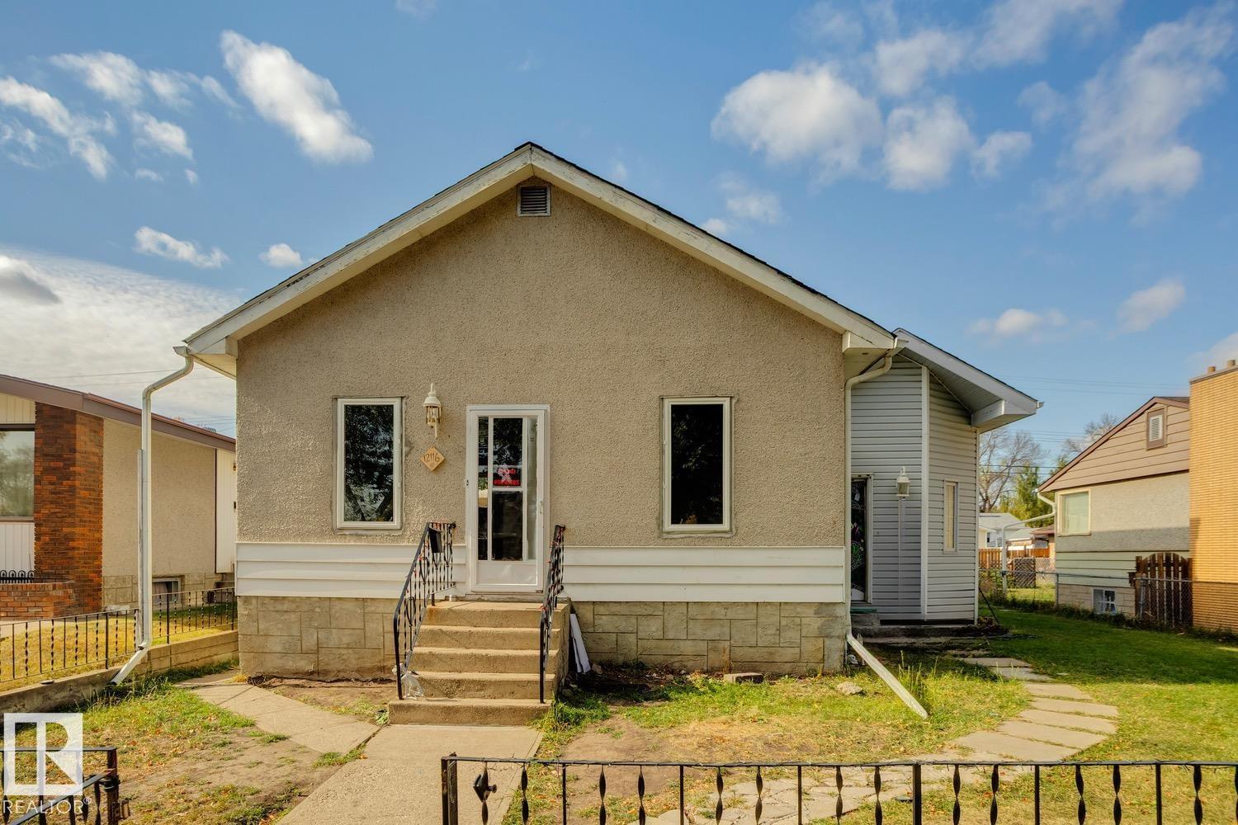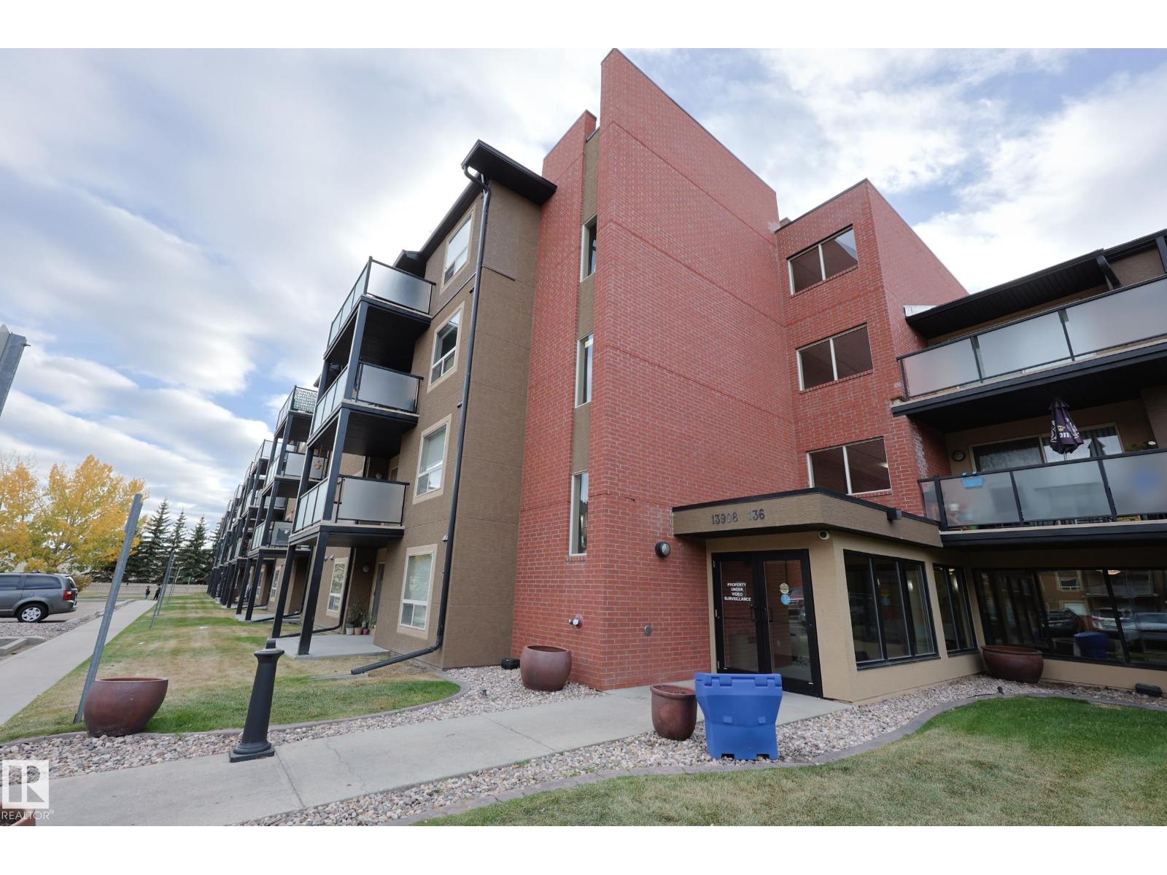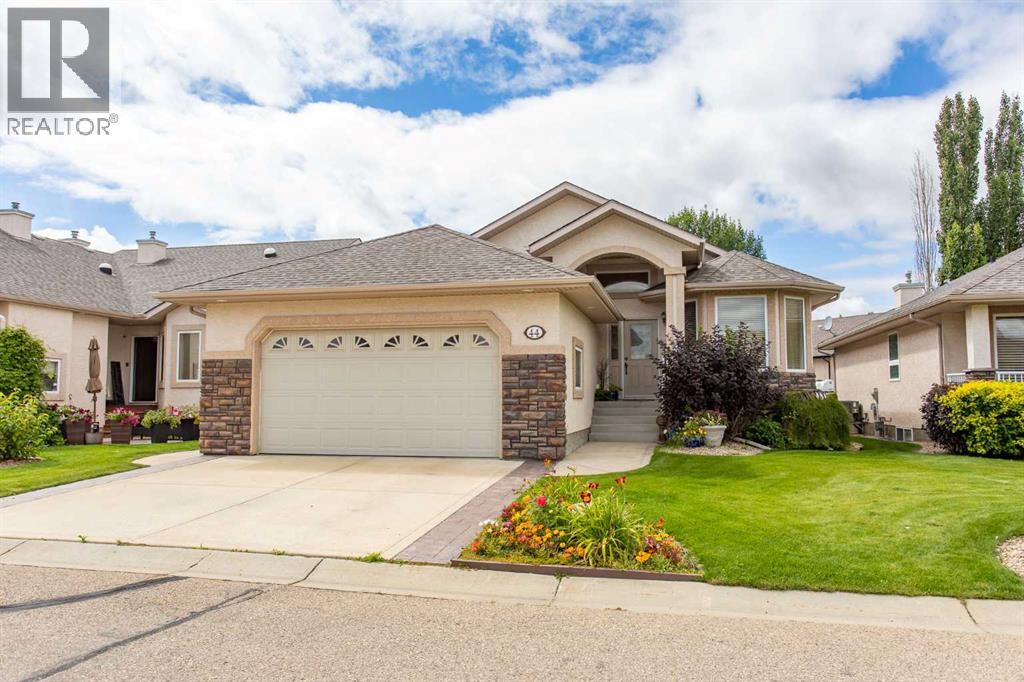115 WILKIN RD NW, Edmonton, Alberta, T6M2H4 Edmonton AB CA
Property Details
Bedrooms
5
Bathrooms
4
Neighborhood
Oleskiw
Basement
Finished, Full
Property Type
Single Family
Description
A luxurious custom home in Oleskiws prestigious County Club, just steps from the golf course and river valley! This homes unique architecture includes curved walls and staircases, a 2-storey dining room and a stunning custom kitchen. Stepping into the home youll find a sunny living room with rich hardwood floors, and a unique formal dining room with vaulted ceilings and enormous arched windows. The kitchen is fully renovated, with modern cabinets, granite counters and a large island. Youll also find a breakfast nook and family room, plus a half bath, laundry and attached triple garage. The 2nd floor offers 3 bedrooms and 2 baths, including a master suite with vaulted ceilings, a walk-in closet and a luxurious ensuite with walk-in shower, dual sinks and a soaker tub in a half-circle alcove. The basement is finished with a large family room, 2 bedrooms, full bath and workshop. The home also offers efficient SDHV heating and A/C, upgraded windows and a private backyard with a large deck and mature trees. (id:1937) Find out more about this property. Request details here
Location
Address
115 Wilkin Way NW, Edmonton, Alberta T6M 2H4, Canada
City
Edmonton
Legal Notice
Our comprehensive database is populated by our meticulous research and analysis of public data. MirrorRealEstate strives for accuracy and we make every effort to verify the information. However, MirrorRealEstate is not liable for the use or misuse of the site's information. The information displayed on MirrorRealEstate.com is for reference only.

























































