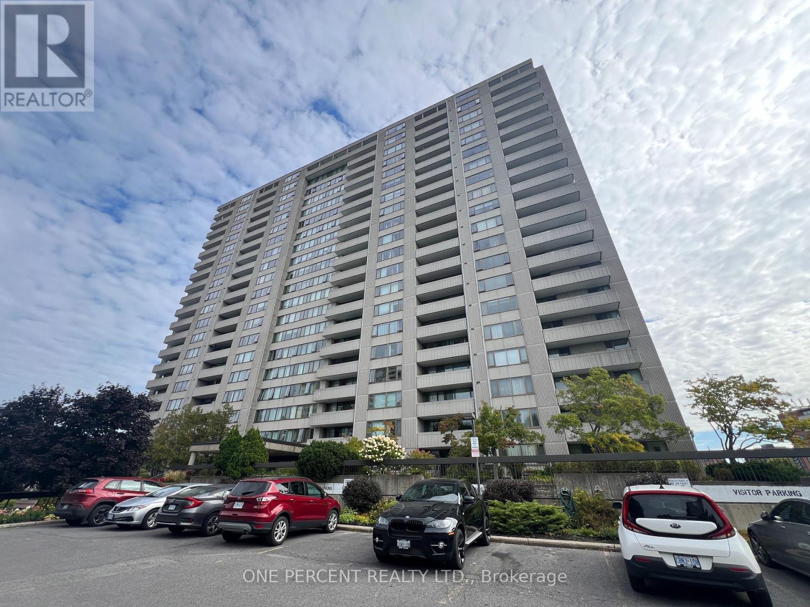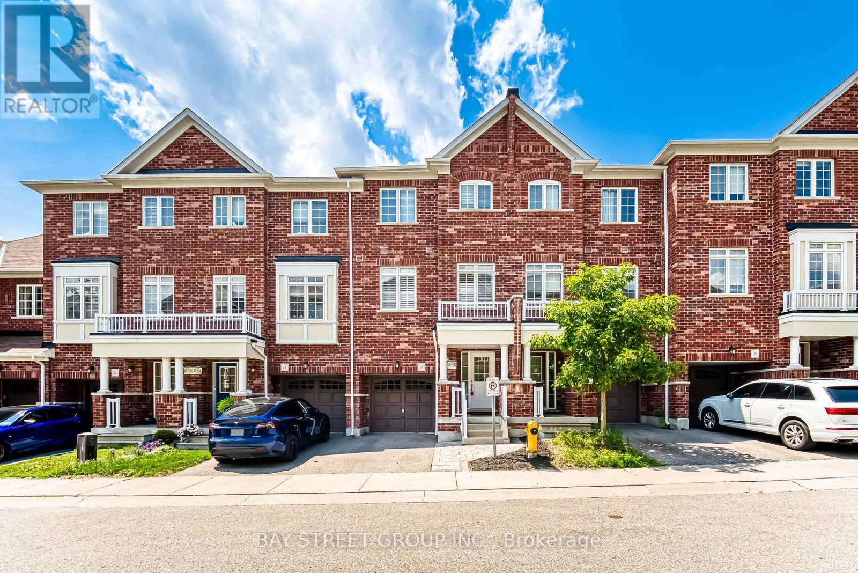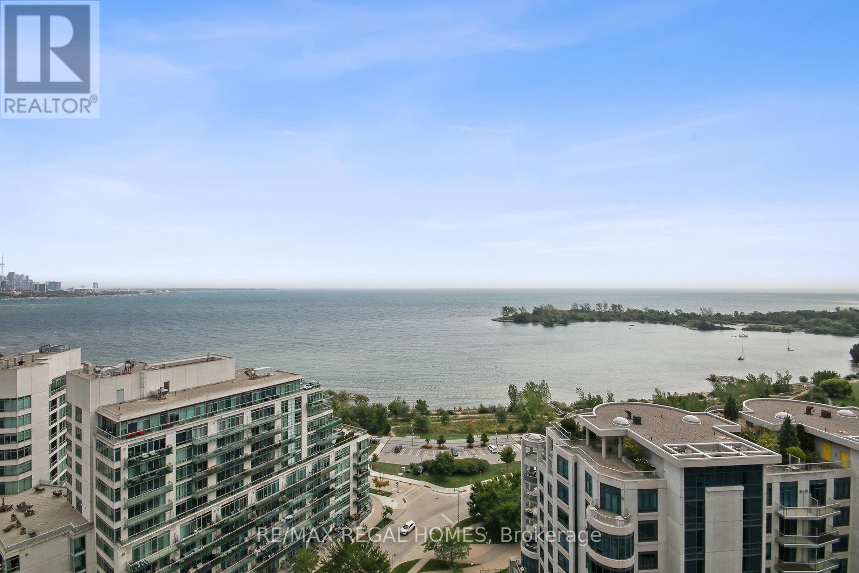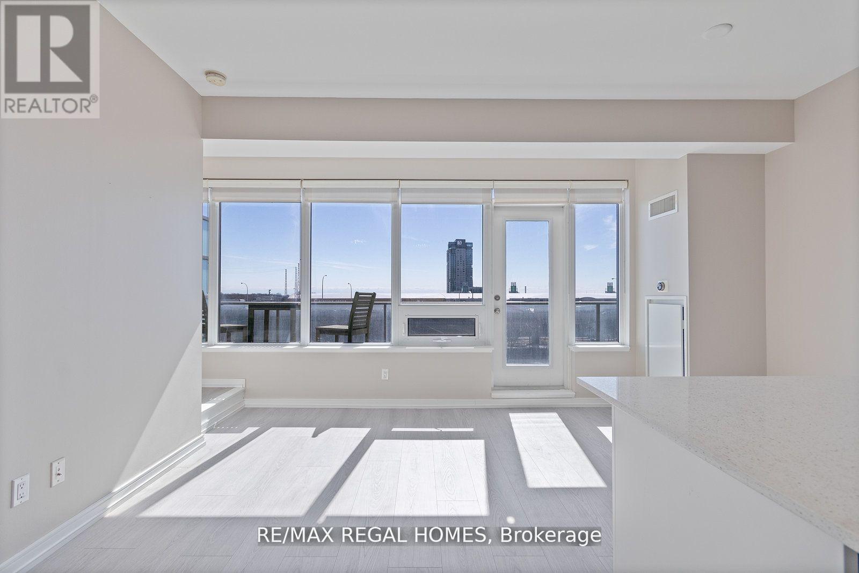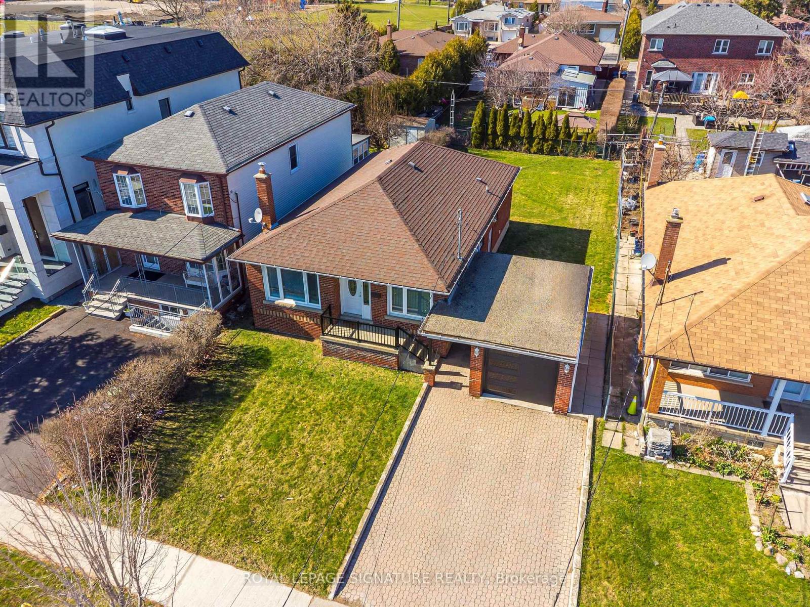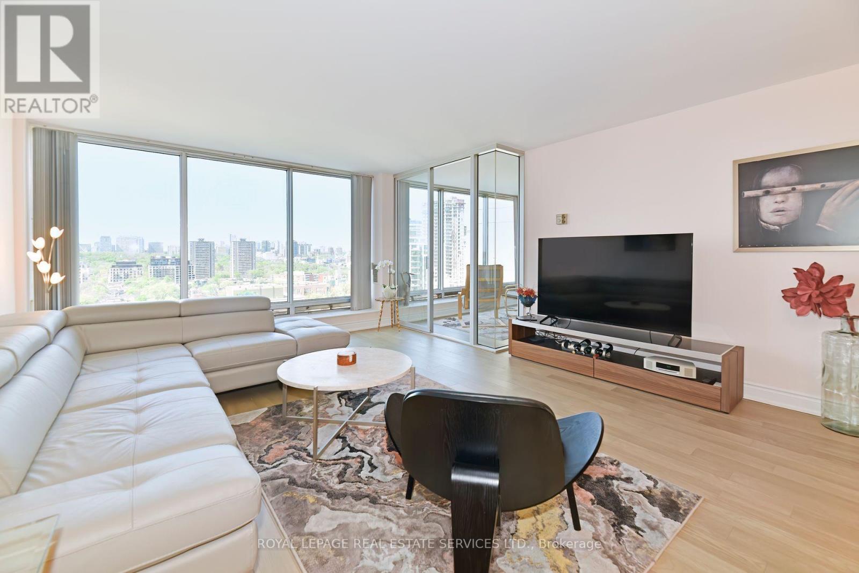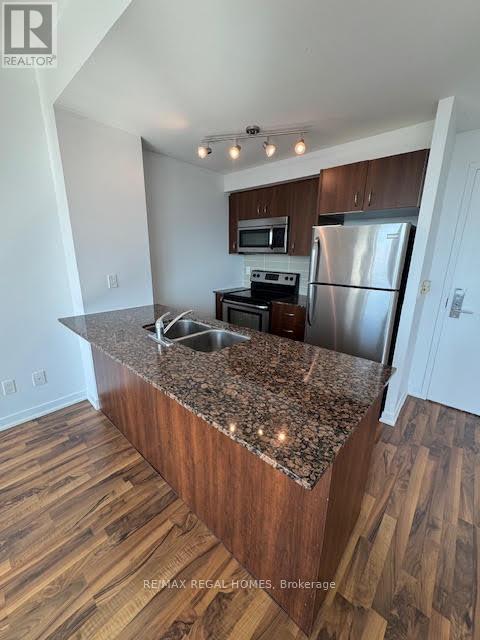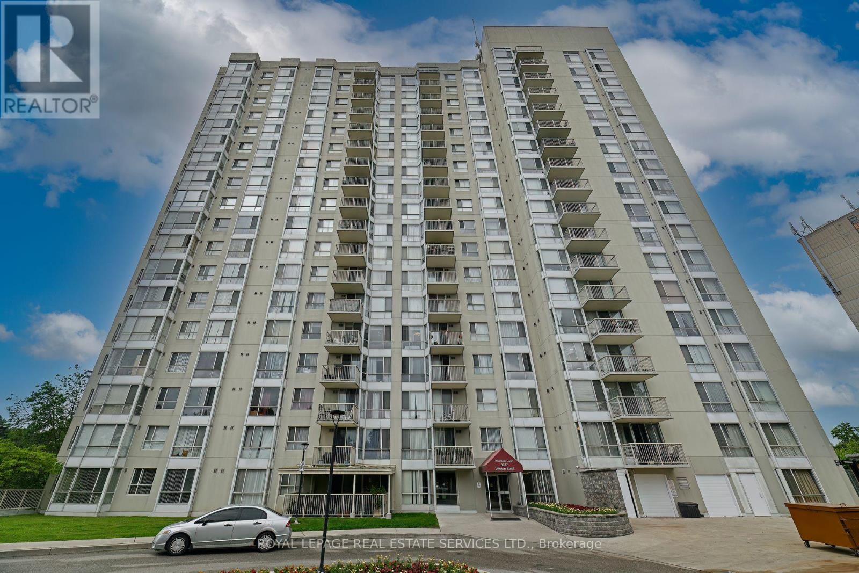1150 Jurasin STREET N, Regina, Saskatchewan, S4X 0K1 Regina SK CA
Property Details
Bedrooms
3
Bathrooms
2
Neighborhood
Hawkstone
Basement
Walls: Indeterminable
Property Type
Residential
Description
Welcome to 1150 Jurasin Street N. This beautiful Gilroy built bi-level home offers over 1000+ sqft of living space and is top to bottom beautifully finished. This house features superb front curb appeal with covered entrance. Walking in, you are first greeted with a bright foyer area. Moving up the stairs, you will see open-concept main floor with great room, kitchen, dining area. White cabinetry, walk-in pantry, stainless steel appliances, and island, all compliment this perfectly laid out home. On the main floor, you will see two nice sized bedrooms and a full 4-pc bathroom. The master bedroom offers a large walk-in closet. Just off the living room, there is a mud room for access to the backyard. Downstairs, you will find a fully finished basement, complete with rec room, large bedroom, 4-pc bathroom, laundry and utility room. Rear entrance leads you to the backyard, which is partially fenced on two sides between adjacent houses and a parking pad. The maintenance-free backyard is fully landscaped, with patio and gravel stones. Walking distance to Hopson Park and close to all the amenities in the north including Walmart, Superstore, Home Depot, Banks and Restaurants and other businesses, this home is a perfect choice to call it your dream home! Contact your REALTOR® today for more information or for showings. Find out more about this property. Request details here
Location
Address
S4X 0K1, Regina, Saskatchewan, Canada
City
Regina
Legal Notice
Our comprehensive database is populated by our meticulous research and analysis of public data. MirrorRealEstate strives for accuracy and we make every effort to verify the information. However, MirrorRealEstate is not liable for the use or misuse of the site's information. The information displayed on MirrorRealEstate.com is for reference only.






































