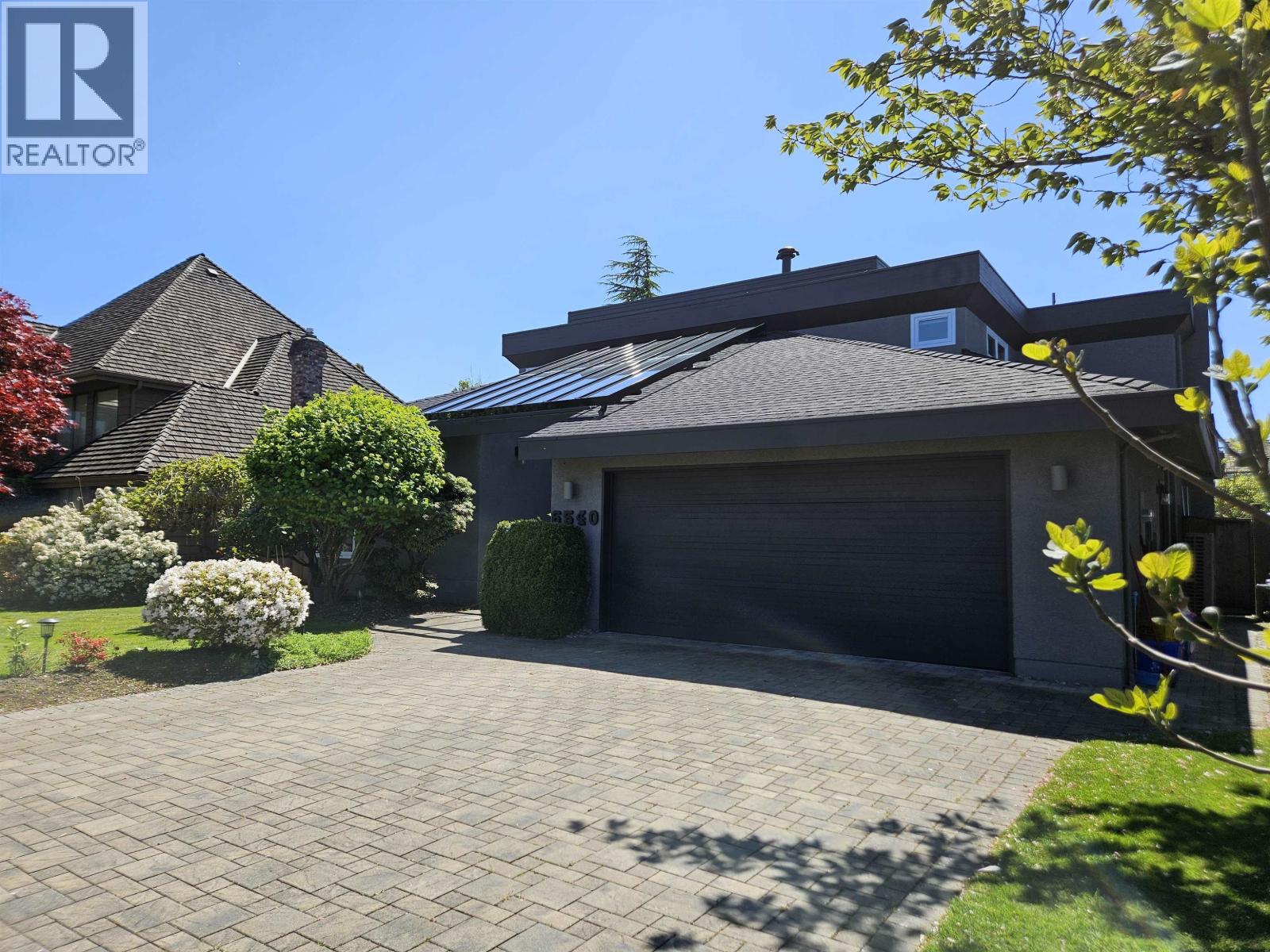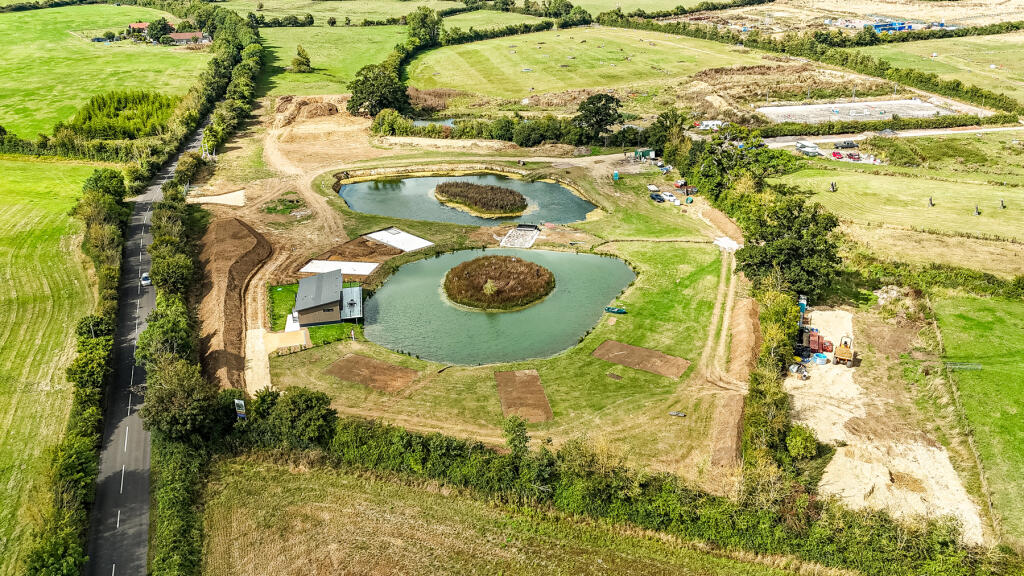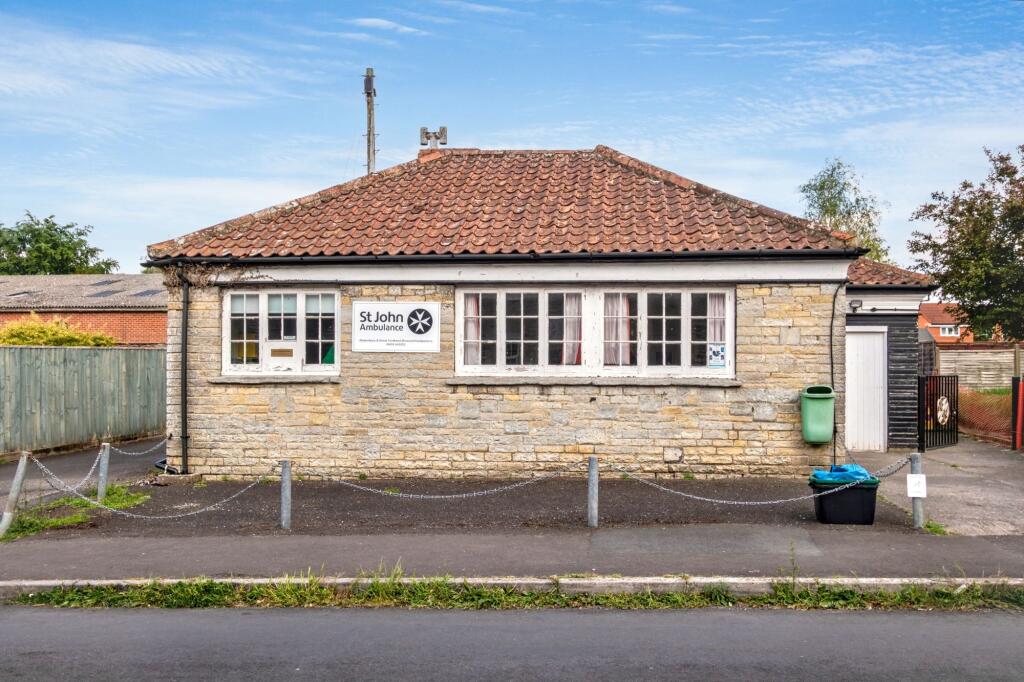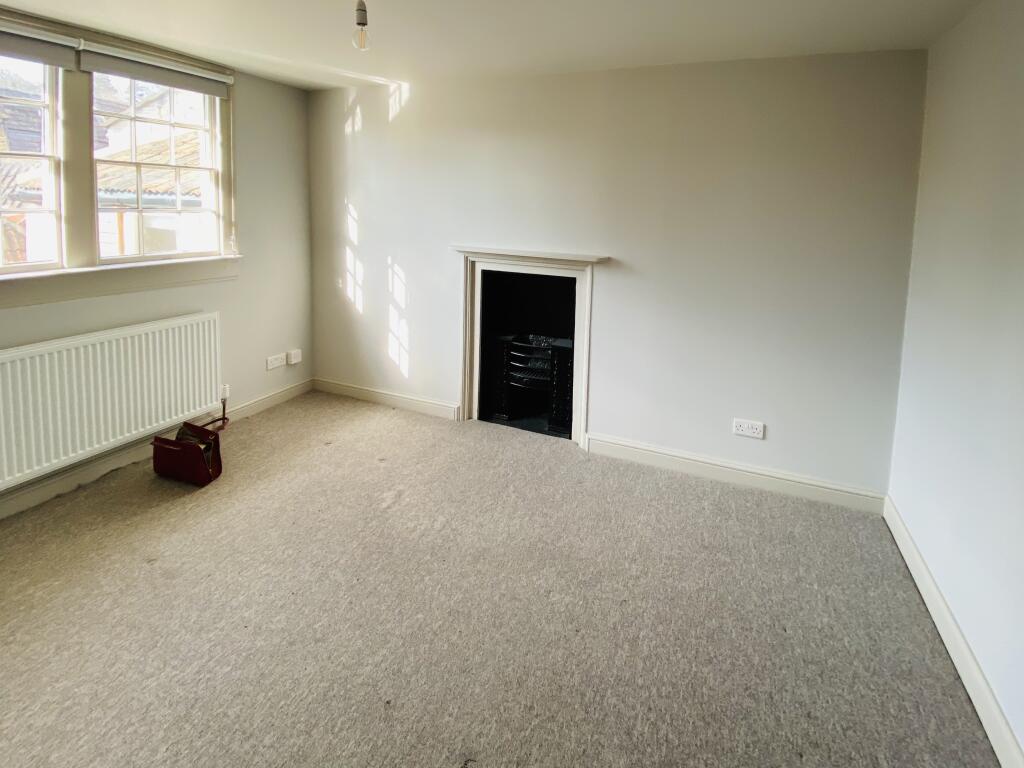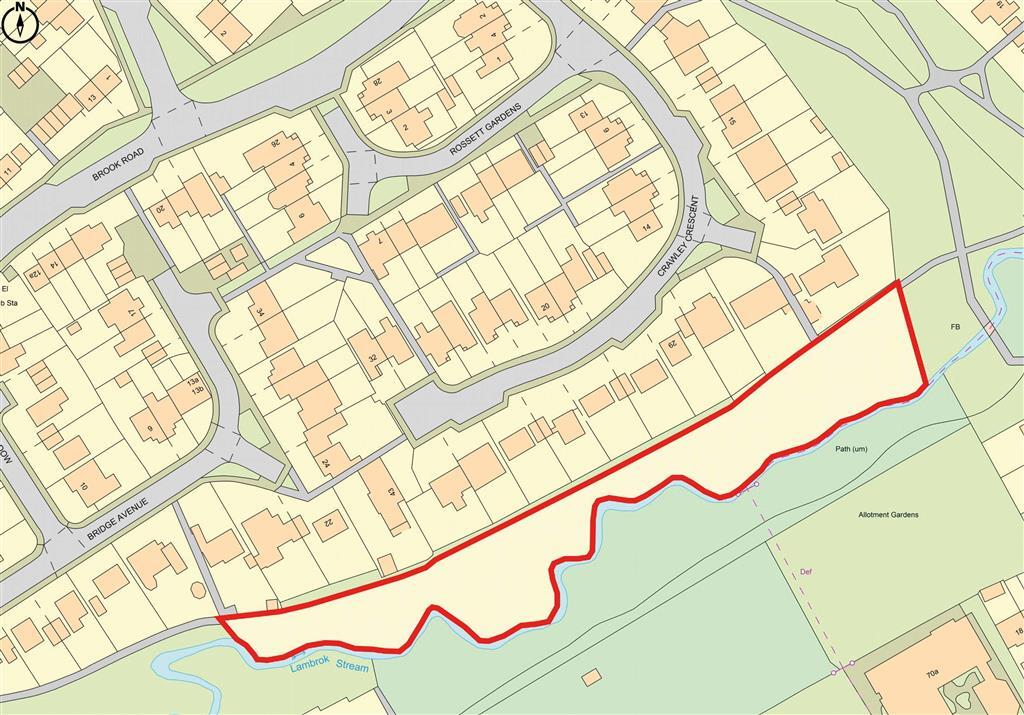1153 BLACKWELL Boulevard, London, Ontario, N5X0N7 London ON CA
Property Details
Bedrooms
3
Bathrooms
3
Neighborhood
Stoney Creek
Basement
Full (Partially Finished)
Property Type
Single Family
Description
MODEL HOME NOW FOR SALE! Welcome to Rembrandt Homes Newest Development in North East London THE NEST’. Rembrandts most popular floor plan The Westerdam, has been designed with Modern touches and Floor plan enhancements you will fall in love with. This 3-bedroom 2.5 floor plan boasts 1747 square feet of finished living space including a lower family room. This unit has been finished with numerous upgrades including, Quartz counters in Kitchen and Baths, Ceramic Tile, Upgraded Kitchen, and Oak Hardwood Flooring. This Unit is located with a south facing deck for those who like a little sunshine! The Redesigned primary bedroom features a walk-in closet and a luxurious 5-piece bathroom w/ free-standing soaker tub, double sinks and tile/glass shower. Upper-level laundry closet has a convenient folding counter and custom cabinetry. Exclusive parking for two vehicles, single attached garage with inside entry. Quality Energy Star Construction with Triple Glazed Windows. Blackwell Park and walking trails along the Stoney Creek Valley are just Steps from your front door and just a few minutes car ride to North London Mega Shopping and Masonville Mall, UWO, University Hospital, London Airport and located in an Excellent School District. (id:1937) Find out more about this property. Request details here
Location
Address
N5X 0N7, London, Ontario, Canada
City
London
Legal Notice
Our comprehensive database is populated by our meticulous research and analysis of public data. MirrorRealEstate strives for accuracy and we make every effort to verify the information. However, MirrorRealEstate is not liable for the use or misuse of the site's information. The information displayed on MirrorRealEstate.com is for reference only.














































