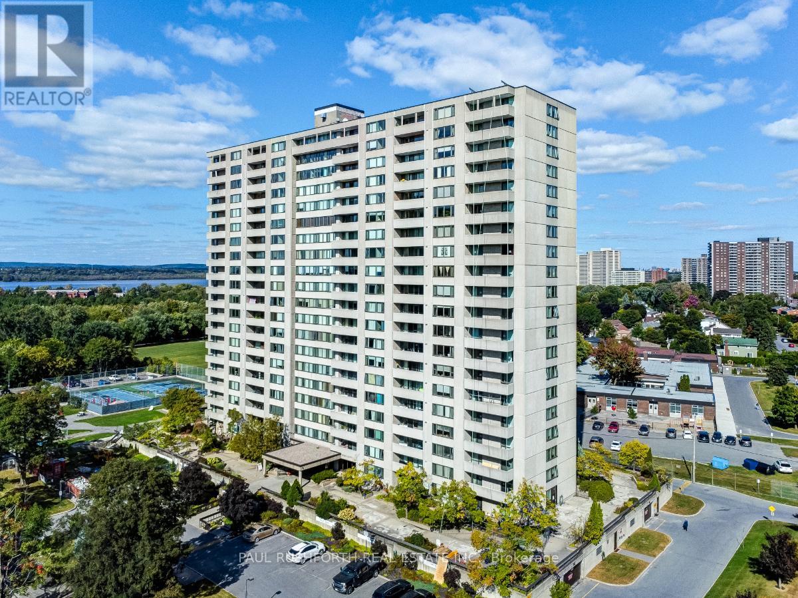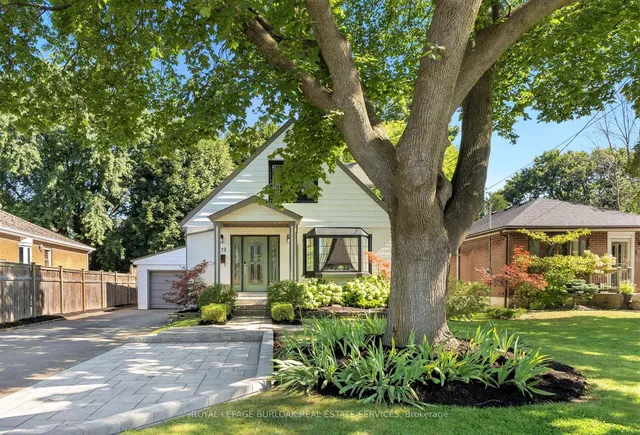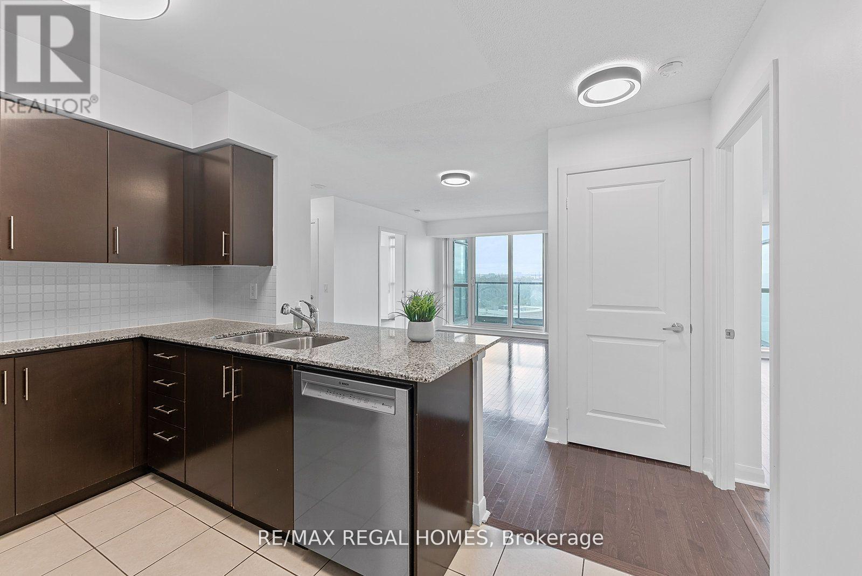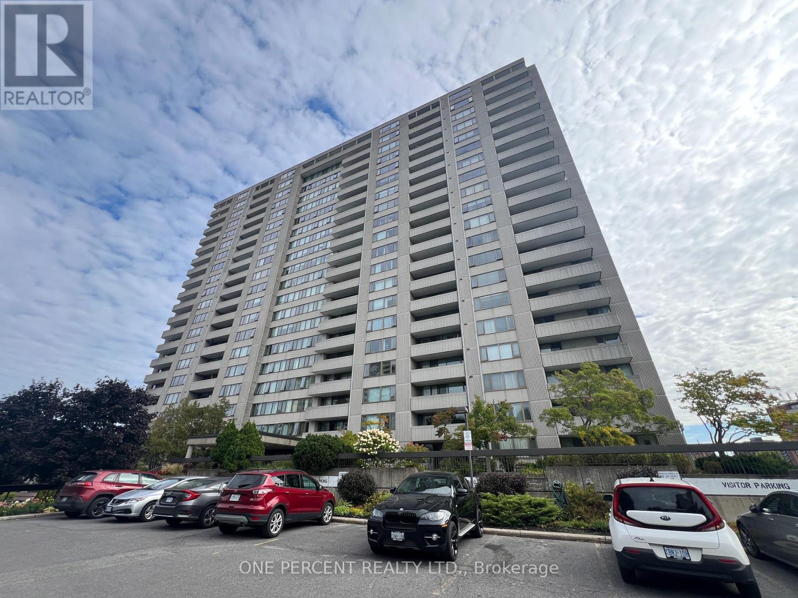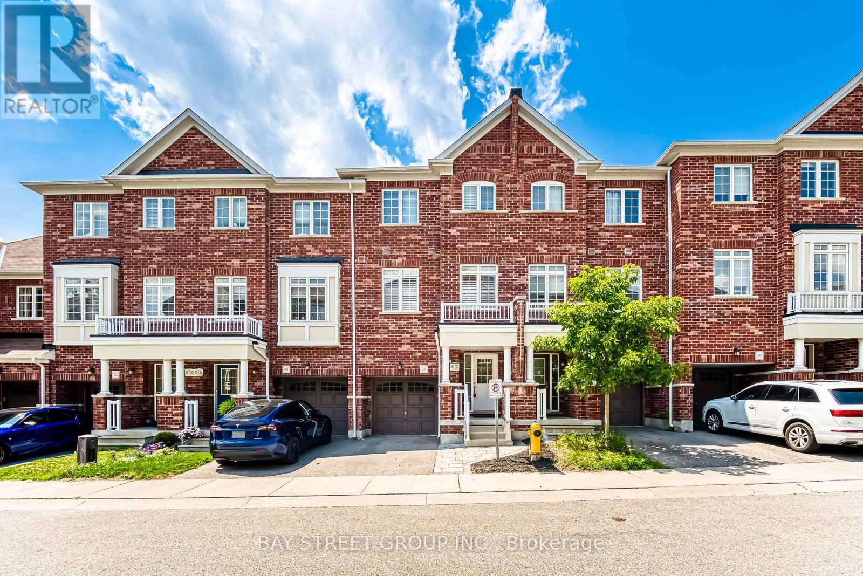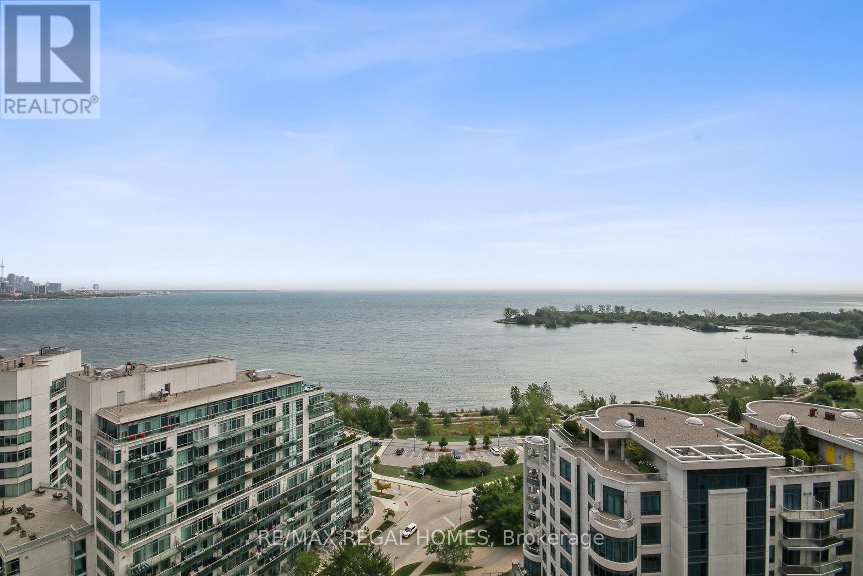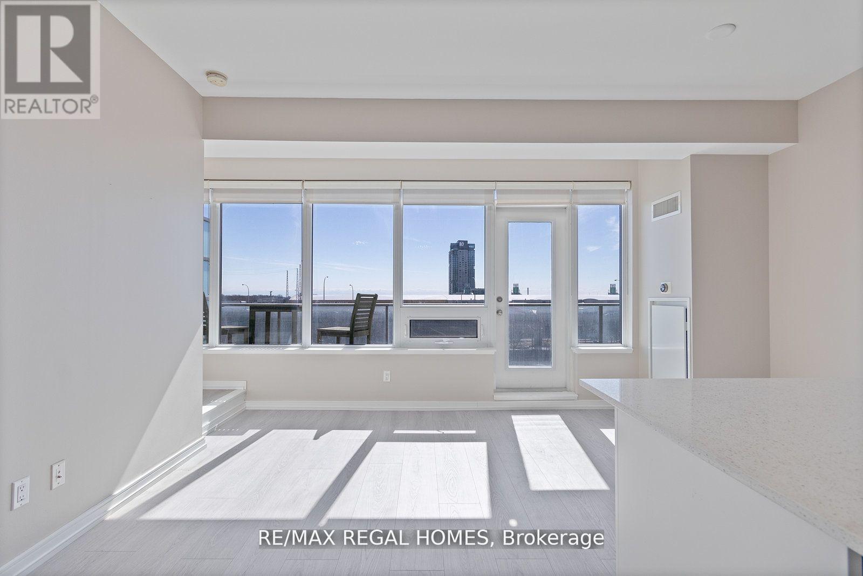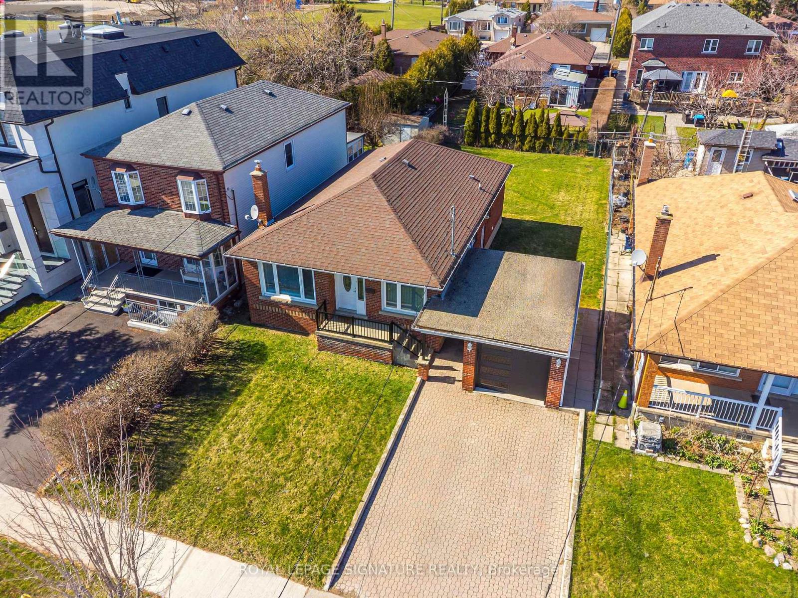1154 Gryphons WALK, Regina, Saskatchewan, S4S 6X1 Regina SK CA
Property Details
Bedrooms
2
Bathrooms
2
Neighborhood
Hillsdale
Basement
Walls: Concrete
Property Type
Condominium
Description
Discover the pinnacle of modern and easy living in the heart of the sought-after Hillsdale neighborhood at 1154 Gryphons Walk. This meticulously maintained bungalow style condo offers a perfect blend of contemporary elegance and classic charm. The main floor welcomes you with a spacious entrance, hardwood flooring which flows through to the dining, kitchen and living room area. The semi-open concept floor plan showcases an impressive u-shaped kitchen with maple cabinets and granite countertops.Loads of cupboard space (8 lazy Susan's!). The living room is a spacious and cozy retreat, featuring a natural gas fireplace with striking stacked stone accents and access to your private patio/yard. The master suite boasts luxury with a full ensuite bathroom and a large walk-in closet. Whether you need a bright and spacious office or an additional bedroom, the front bedroom caters to your needs. Convenient main floor laundry. Other upgrades include upgraded modern lighting fixtures and paint tones throughout. Downstairs, discover a newly renovated basement, offering a spacious rec-room, den and tons of storage. Private yard space for outdoor enjoyment and a single attached garage. Situated moments away from the beauty of Wascana Lake, parks, bike paths, University of Regina and all of the South-end amenities Find out more about this property. Request details here
Location
Address
1154 Gryphons Walk, Regina, Saskatchewan S4S 6X1, Canada
City
Regina
Legal Notice
Our comprehensive database is populated by our meticulous research and analysis of public data. MirrorRealEstate strives for accuracy and we make every effort to verify the information. However, MirrorRealEstate is not liable for the use or misuse of the site's information. The information displayed on MirrorRealEstate.com is for reference only.



























