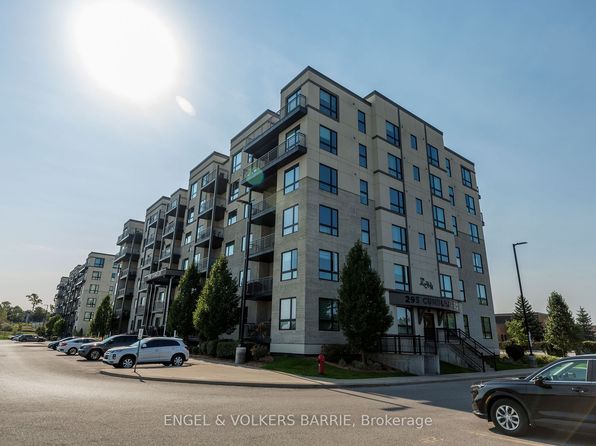116 Ruffet Dr, Barrie, Ontario, L4N 0N6 Barrie ON CA
For Sale : CAD 938800
MLS #: S6185424
Details
Bed Rooms
4
Bath Rooms
3
Neighborhood
Edgehill Drive
Basement
Full, Unfinished
Property Type
Residential
Description
Premium Pie Shaped Lot. Big Enough To Add a Family Size Pool & Entertainment Area. Excellent Opportunity To Purchase a 2787 Sq. Ft. Fully Detached Spacious Home. Terrific Central Hall Floor Plan. Family Size Kitchen/Breakfast Room with Walk-out To Fenced Backyard. Main Floor Family Room With Gas Fireplace. Main Floor Laundry Room With Access To Double Car Garage. 4 Car Parking on Driveway. Primary Room With 5Pc. En-Suite Bath (Separate Tub & Shower). Hardwood, Ceramic, Laminate Flooring. Huge Unspoiled Basement With Lots of Potential. Ready To Be Finished For Your Personal Requirements. Solid Home Ready For Your Personal Taste and Decoration Style. Recently Updated Appliances. Roof Re-Shingled (2018). Flexible/Quick Possession. Reliance Home Comfort (Worry-Free) Rental System (Furnace, Air Conditioner, Humidifier, Air Cleaner, Thermostat and Hot Water Tank). Excellent Family Oriented Quiet Neighborhood. Come and See This Spacious Home on a Premium Lot. Find out more about this property. Request details here
Location
Address
116 Ruffet Drive, Barrie, Ontario L4N 0N6, Canada
City
Barrie
Map
Legal Notice
Our comprehensive database is populated by our meticulous research and analysis of public data. MirrorRealEstate strives for accuracy and we make every effort to verify the information. However, MirrorRealEstate is not liable for the use or misuse of the site's information. The information displayed on MirrorRealEstate.com is for reference only.
Top Tags
Likes
0
Views
61

Assignment Sale- Hampton Heights Detached In Barrie, Barrie, Ontario Barrie ON CA
For Sale - CAD 1,290,000
View Home
Assignment Ssle- Hampton Heights Detached In Barrie, Barrie, Ontario Barrie ON CA
For Sale - CAD 1,290,000
View HomeRelated Homes

111 Worsley St 706, Barrie, Ontario, L4M 5R5 Barrie ON CA
For Rent: CAD2,200/month

37 HARVEST CRES Main, Barrie, Ontario, L9J0T5 Barrie ON CA
For Rent: CAD3,000/month































