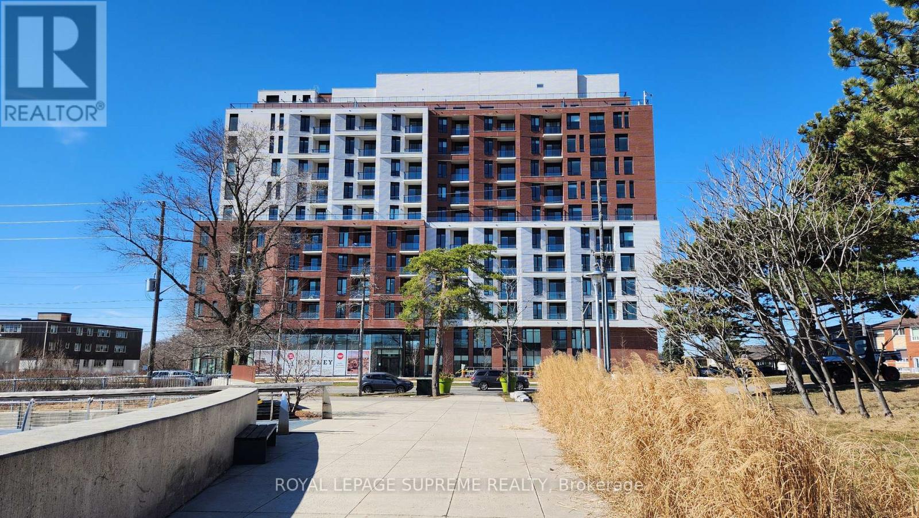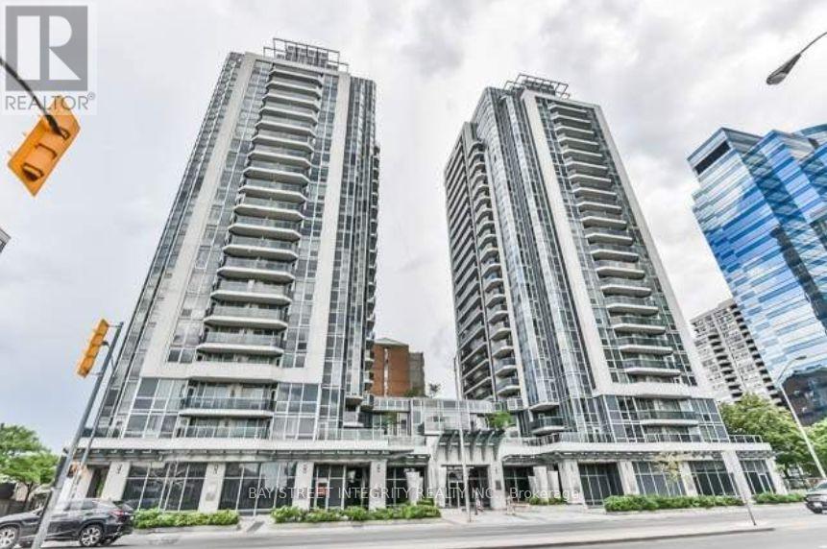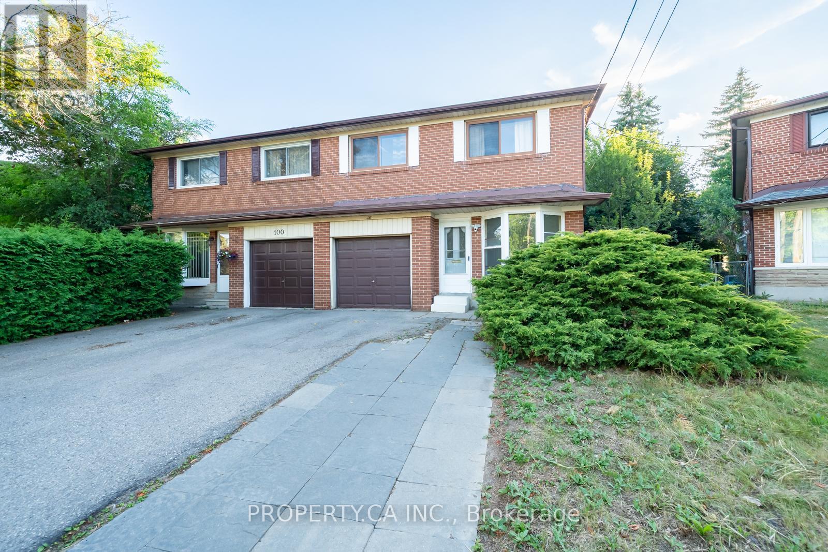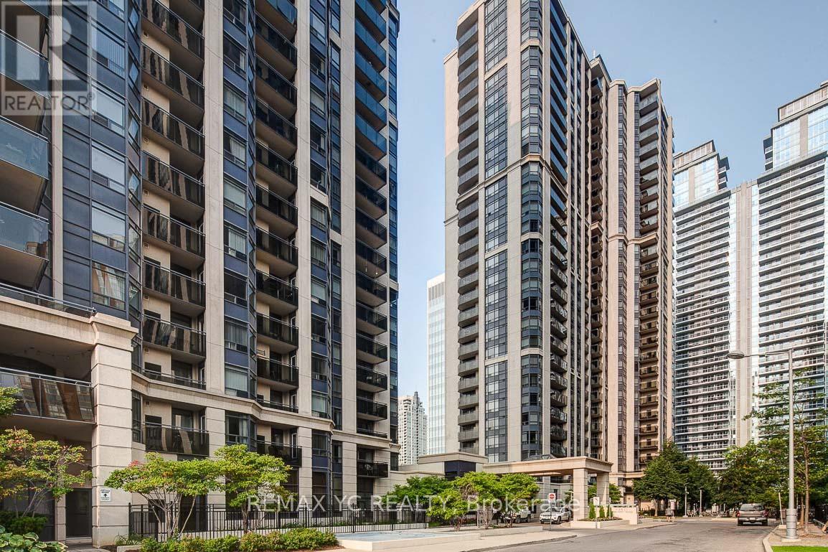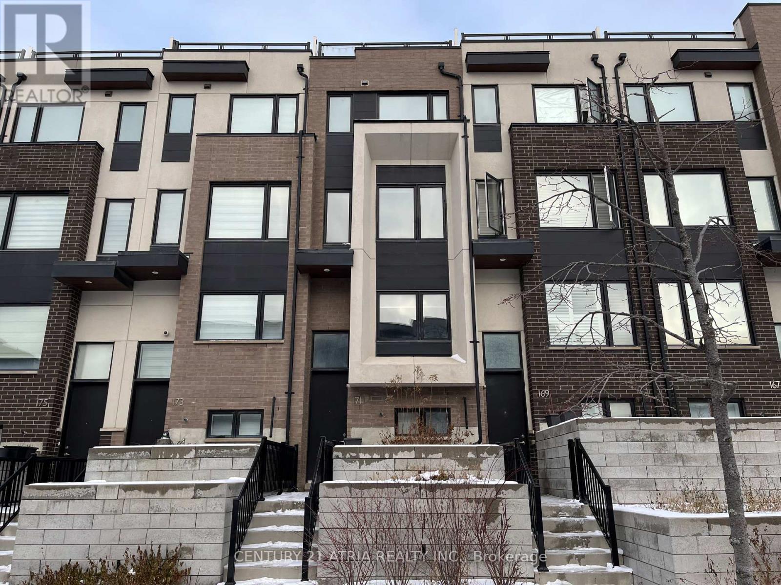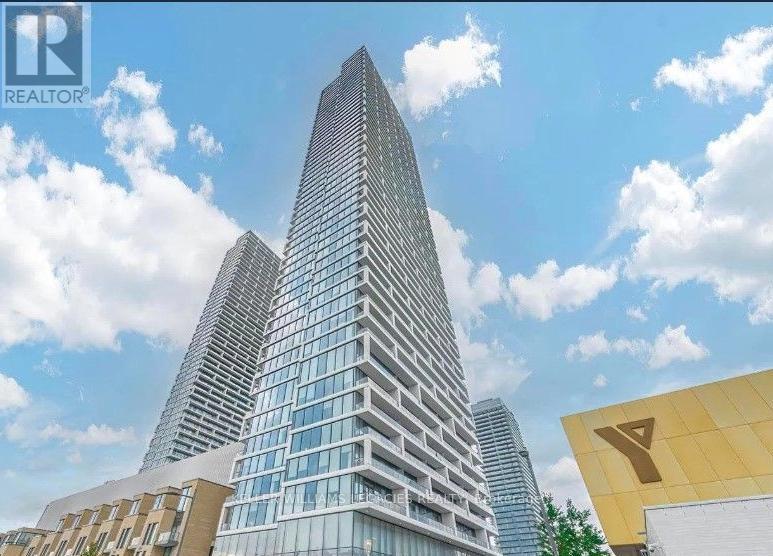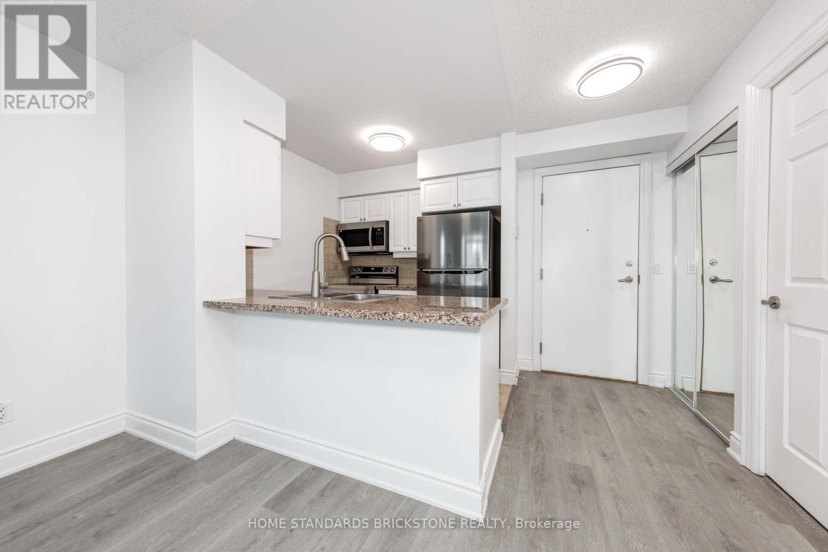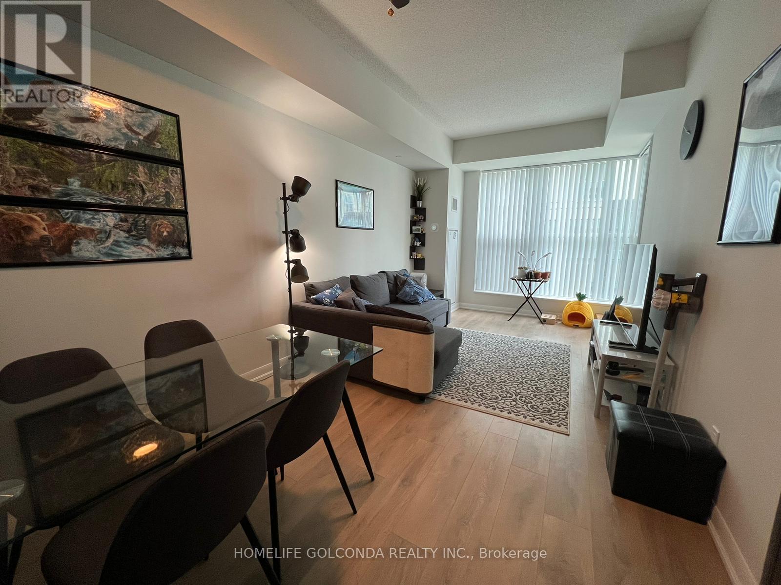116 SPRUCE HILL RD, Toronto, Ontario, M4E3G4 Toronto ON CA
Property Details
Bedrooms
4
Bathrooms
5
Neighborhood
The Beach
Basement
N/A (Finished) Separate Entrance
Property Type
Single Family
Description
Perched Amongst The Trees, On One Of The Beach's Lowest Traffic Streets, This Designer's Own Home Was Built New From The Ground Up And Is Truly A Work Of Art. Tired Of The Same Old Builder Homes? So Are We - That's Why 116 Spruce Hill Is A Breath Of Fresh Air! Built To Marry Form And Function, Your Senses Will Be Wowed Without Sacrificing Practicality. Custom Fixtures & Finishes Adorn All +3,500Ft Of This Home - From The Heated Concrete Floors In The Basement All The Way Up To The 3rd Floor Balcony Amongst The Canopy. Just Look At That Kitchen With Full Sub-Zero, Wolf & Miele Appliance Package. The Dining Room With 15Ft Built-In Bench. The Sunken Family Room With Gas Fireplace Clad In Shou Sugi Banned White Oak. The Primary Suite With Ceilings Vaulted To 15'8"" And A Double Sided Gas Fireplace Shared With The Ensuite Balcony. That Ensuite Bathroom!!! The Full Second Floor Laundry Room With Quartz Counters, Wash Sink And Storage. The Third Floor Bedroom/Office/Gym With A Rooftop Deck.**** EXTRAS **** Head Downstairs And Feel The Warm Of The Radiant Floor Heating Through The Polished Concrete Floor And Enjoy The Wet Bar That Combines Entertaining & Storage. Finally, The Carport With Ev Charger And Stunning Garage/Gym/Studio/Office! (id:1937) Find out more about this property. Request details here
Location
Address
116 Spruce Hill Road, Toronto, Ontario M4E 3G4, Canada
City
Toronto
Legal Notice
Our comprehensive database is populated by our meticulous research and analysis of public data. MirrorRealEstate strives for accuracy and we make every effort to verify the information. However, MirrorRealEstate is not liable for the use or misuse of the site's information. The information displayed on MirrorRealEstate.com is for reference only.







































