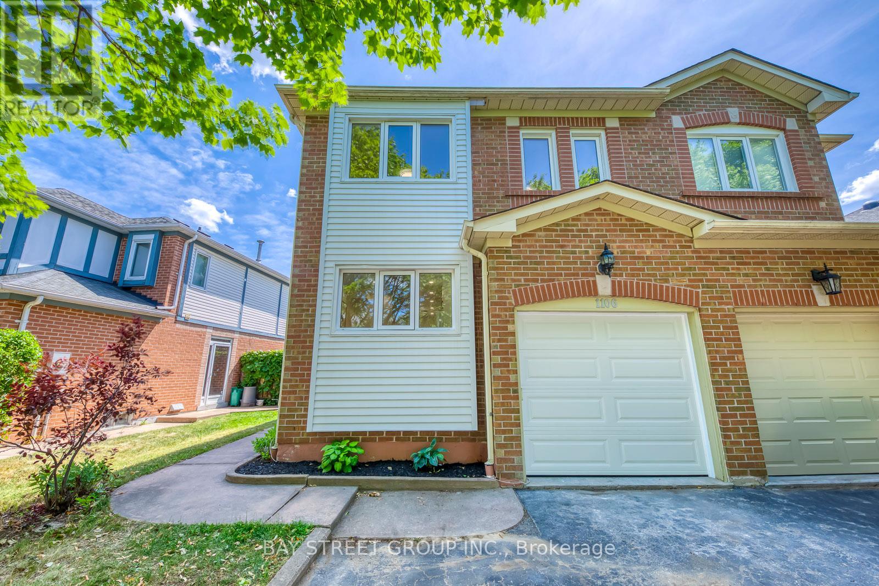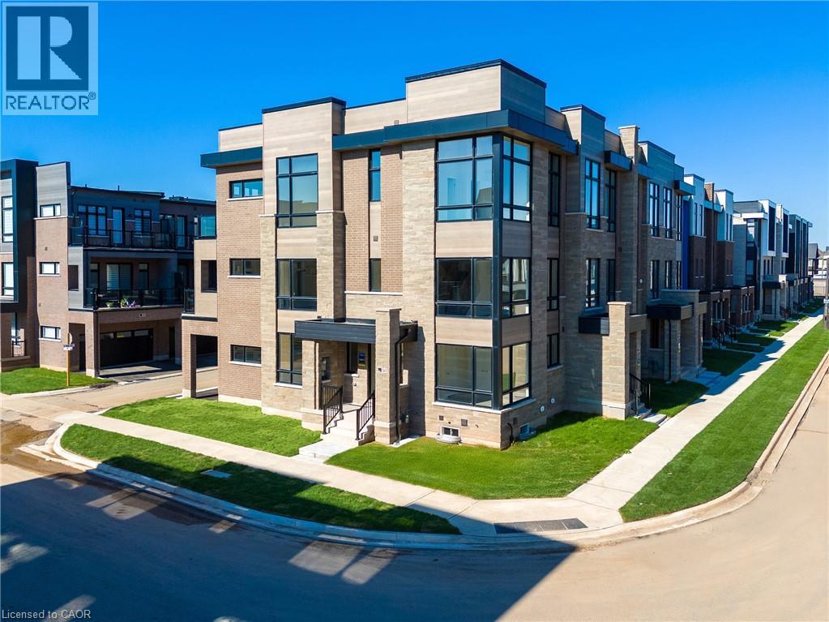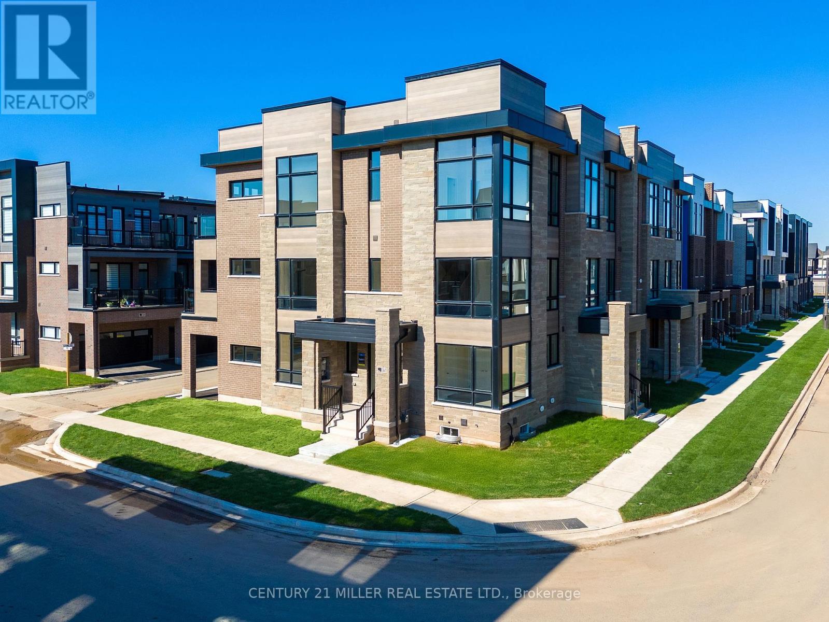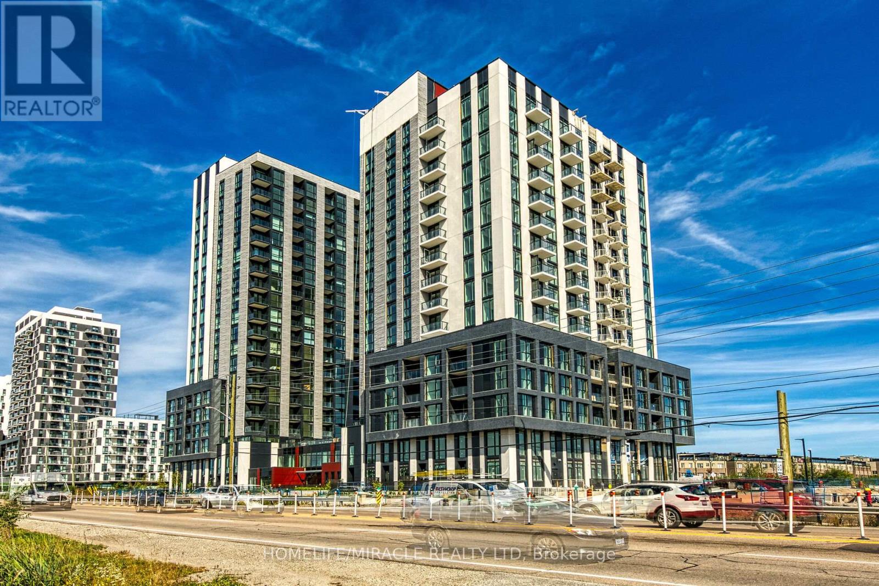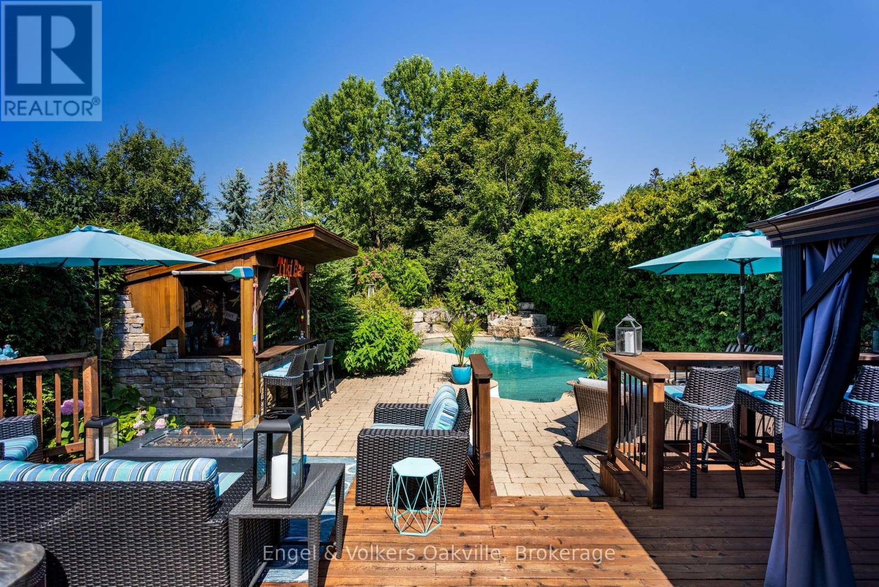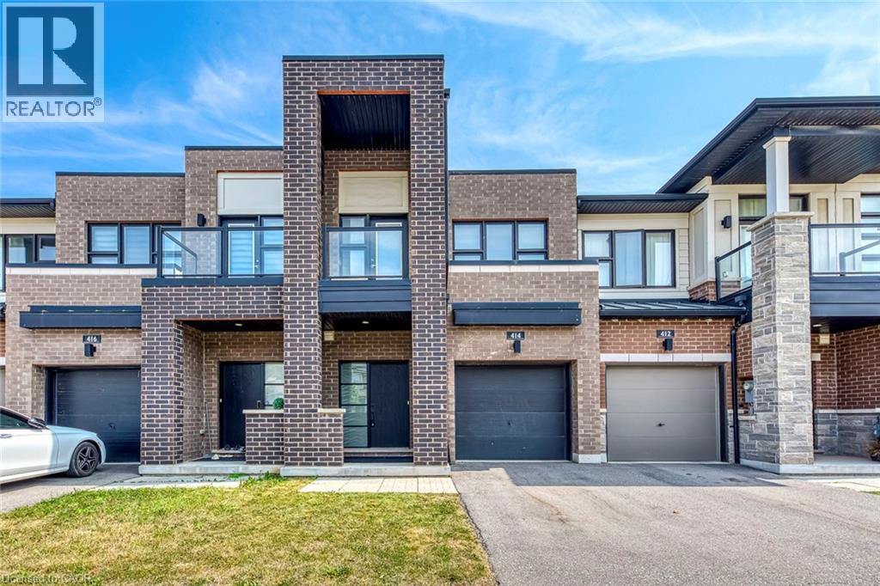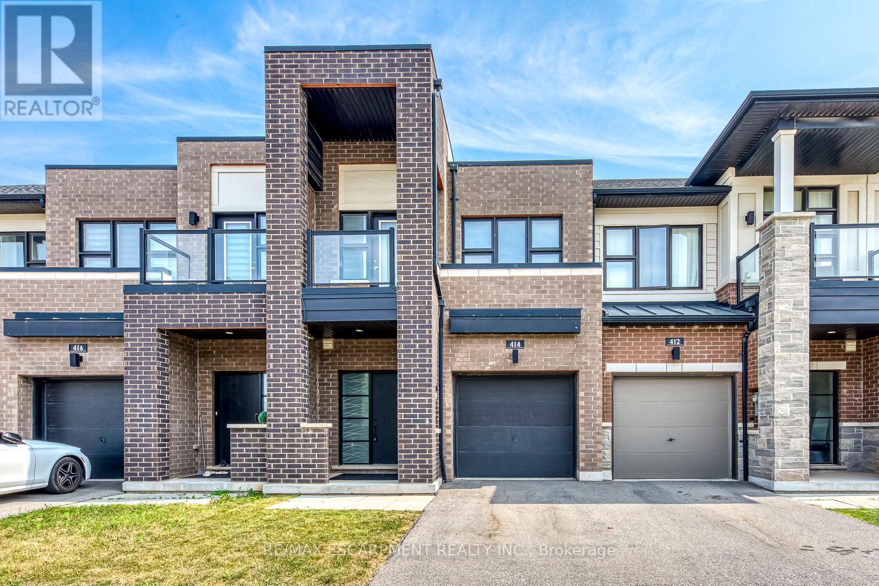1191 AGRAM DR, Oakville, Ontario, L6H7S1 Oakville ON CA
Property Details
Bedrooms
3
Bathrooms
3
Neighborhood
Joshua Creek
Basement
Unfinished, N/A
Property Type
Single Family
Description
5 Elite Picks! Here Are 5 Reasons To Make This Home Your Own: 1. Family-Sized Kitchen Boasting Breakfast Bar, Quartz C/Tops, Custom Stone B/Splash, S/Steel Appliances & Breakfast Area. 2. Lovely Combined D/R & Great Room With Hdwd Flooring, Gas F/P & W/O To Patio. 3. Formal Living Room With Hdwd Flooring & Tray Ceiling With Pot Lights. 4. 3 Generous Bdrms With Hdwd Flooring, 2 Baths & Convenient Laundry Room On 2nd Level With Large Primary Bdrm Boasting W/I Closet & 5Pc Ensuite W/Double Vanity, Soaker Tub & Separate Shower. 5. Over 2,000 Sq.Ft. In This Townhouse Plus 2 Car Garage! All This & More... 2Pc Powder Room & Access To Garage Complete The Main Level. Crown Moulding Thruout! 9' Ceilings On Main Level. Classy Double Door Entry. A/C '20, Shingles '19.**** EXTRAS **** Unfinished Bsmt Awaits Your Finishing Touches! Fabulous Joshua Creek Location In Top-Ranked School District Just Minutes From Parks & Trails, Rec Centre, Restaurants, Shopping & Access To Hwys 403/Qew! (id:1937) Find out more about this property. Request details here
Location
Address
1191 Agram Drive, Oakville, Ontario L6H 7S1, Canada
City
Oakville
Legal Notice
Our comprehensive database is populated by our meticulous research and analysis of public data. MirrorRealEstate strives for accuracy and we make every effort to verify the information. However, MirrorRealEstate is not liable for the use or misuse of the site's information. The information displayed on MirrorRealEstate.com is for reference only.










































