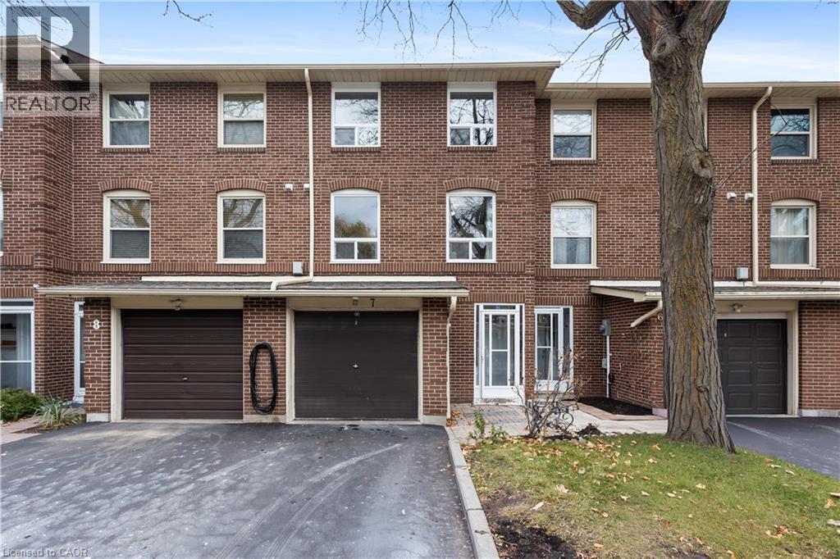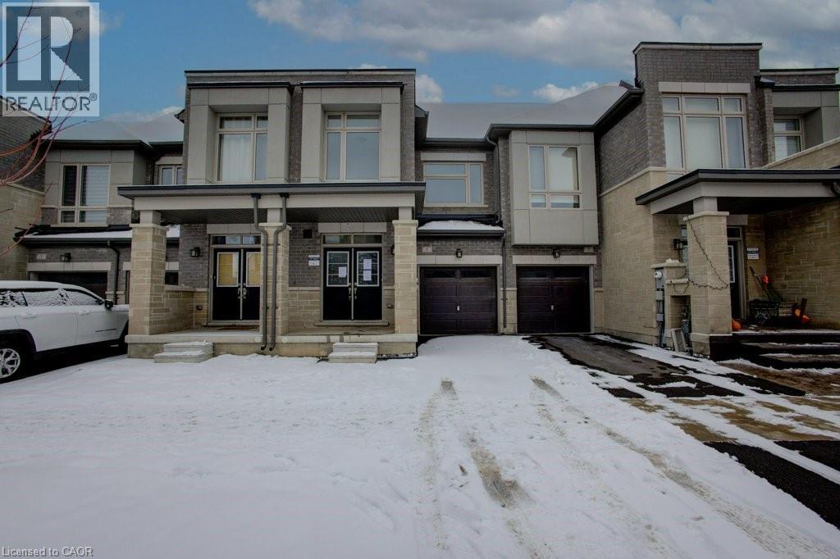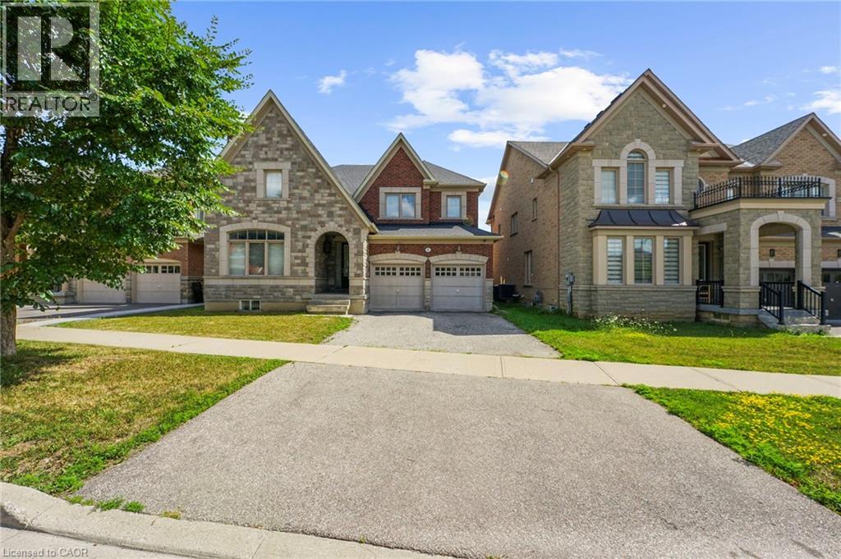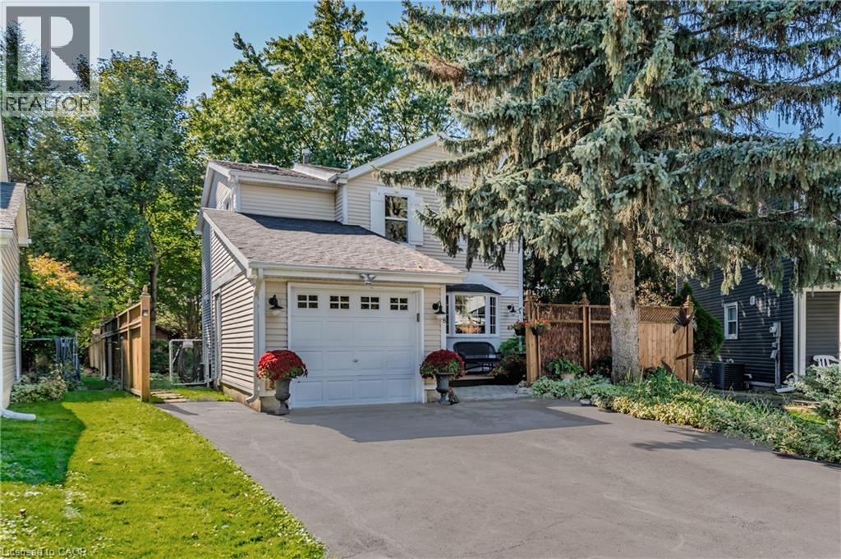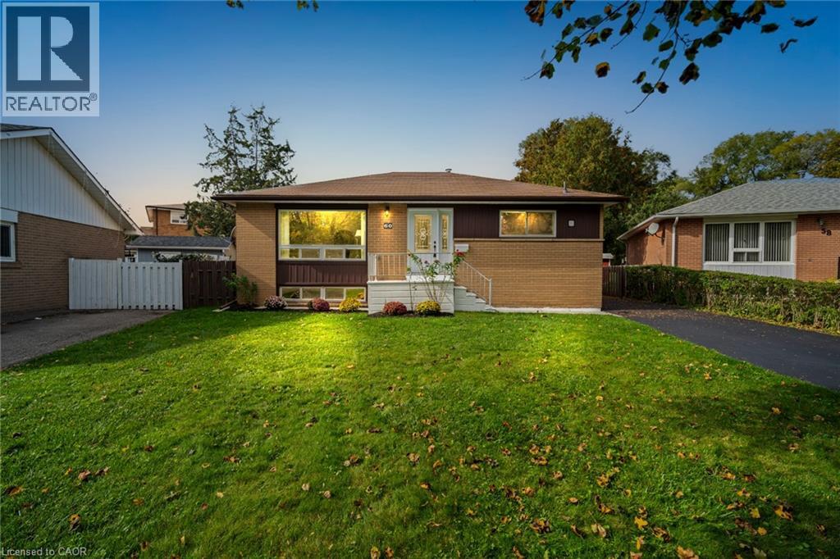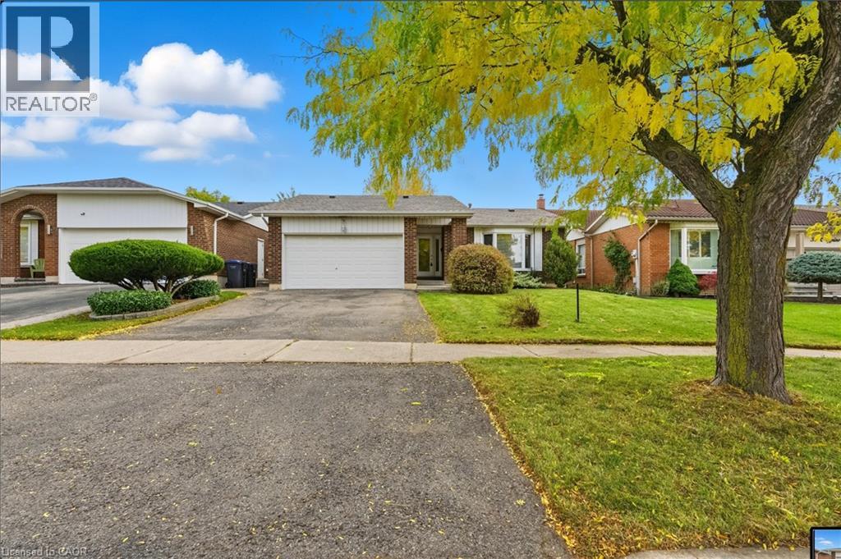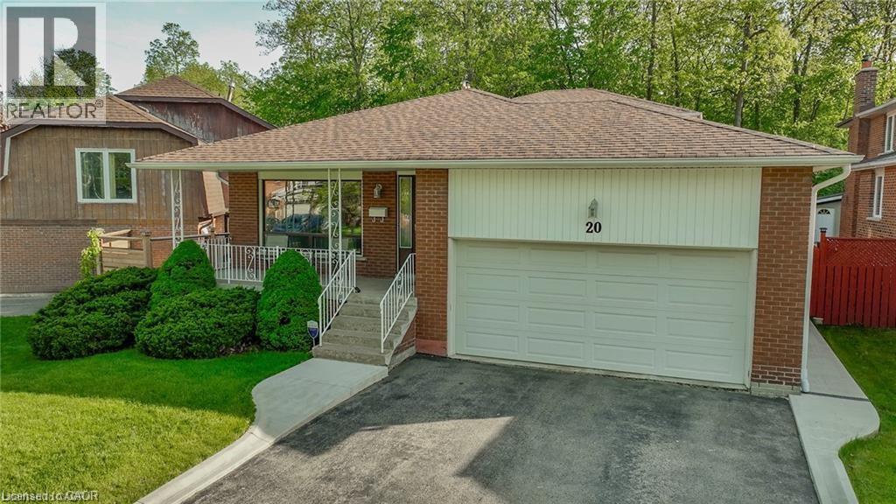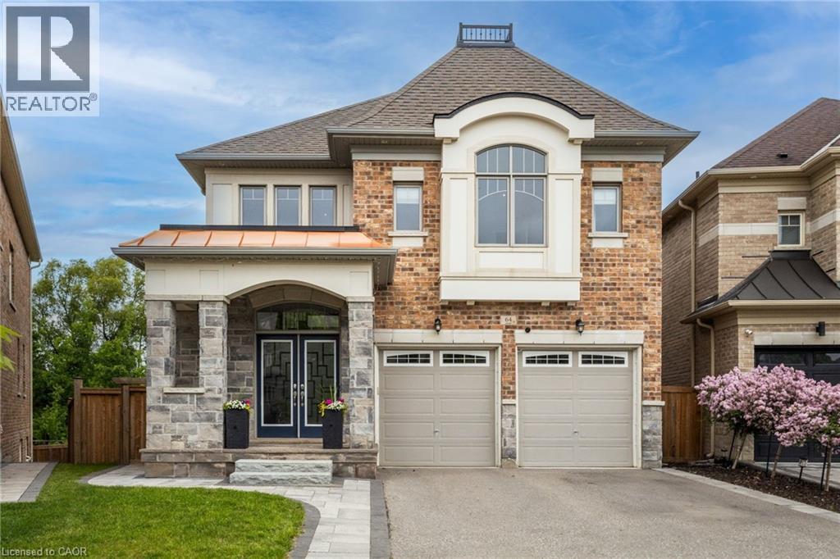12 CAVESSON RD, Brampton, Ontario, L7A4E3 Brampton ON CA
Property Details
Bedrooms
7
Bathrooms
5
Basement
Full
Property Type
Single Family
Description
Absolute Showstopper!! One of the largest Semi detached in the area. Approx. 2100 Sqft above ground area and approx 1100 sqft 2nd dwelling unit basement apartment. East facing with ample natural light in the house. 4 beds 3 bath upstairs 2 Bedroom and 1washroom with separate laundry basement with city permit and separate legally finished studio apartment with one washroom. Separate below grade legal entrance. Bsmt currently rented for $2500. Located in prestigious Northwest Brampton, Minutes away from go station, Steps to Jim Irons park with splash pad and beautiful trail, Steps to Brampton Transit stop, School and to all the major amenities. Beautiful layout with separate living and family room. Soaring 9 ft ceilings on main floor and upstairs. Beautiful modern kitchen with walkout to backyard and no expense spared. Extended driveway, Wifi Garage door opener. Tenants willing to stay or can vacate with 60 day notice Show with full confidence, buyers won't be disappointed.**** EXTRAS **** Legal 2nd dwelling unit Basement registered with city (id:1937) Find out more about this property. Request details here
Location
Address
12 Cavesson Road, Brampton, Ontario L7A 4E3, Canada
City
Brampton
Legal Notice
Our comprehensive database is populated by our meticulous research and analysis of public data. MirrorRealEstate strives for accuracy and we make every effort to verify the information. However, MirrorRealEstate is not liable for the use or misuse of the site's information. The information displayed on MirrorRealEstate.com is for reference only.
































