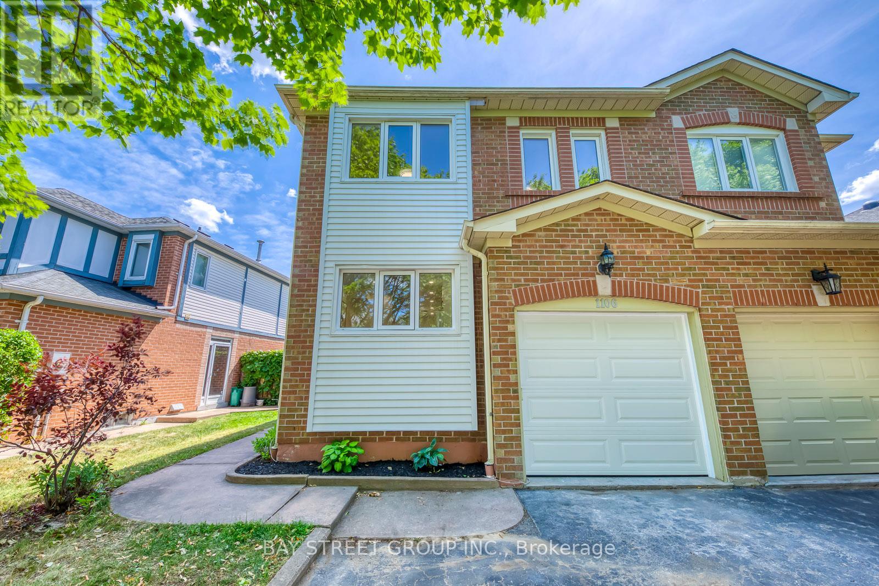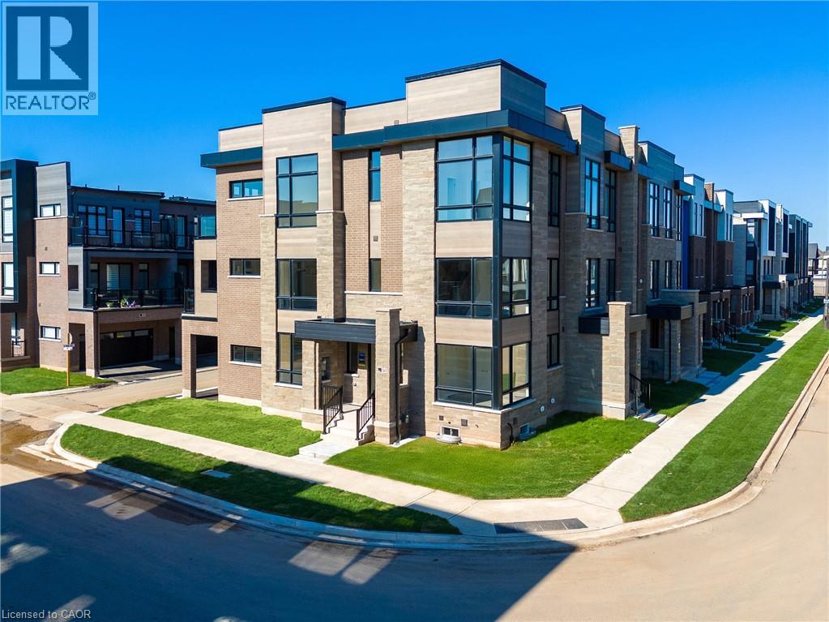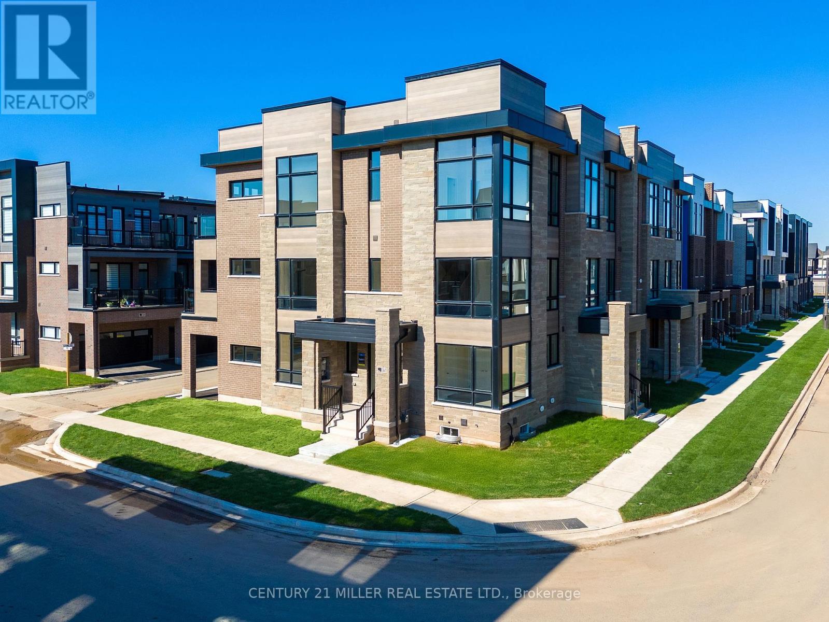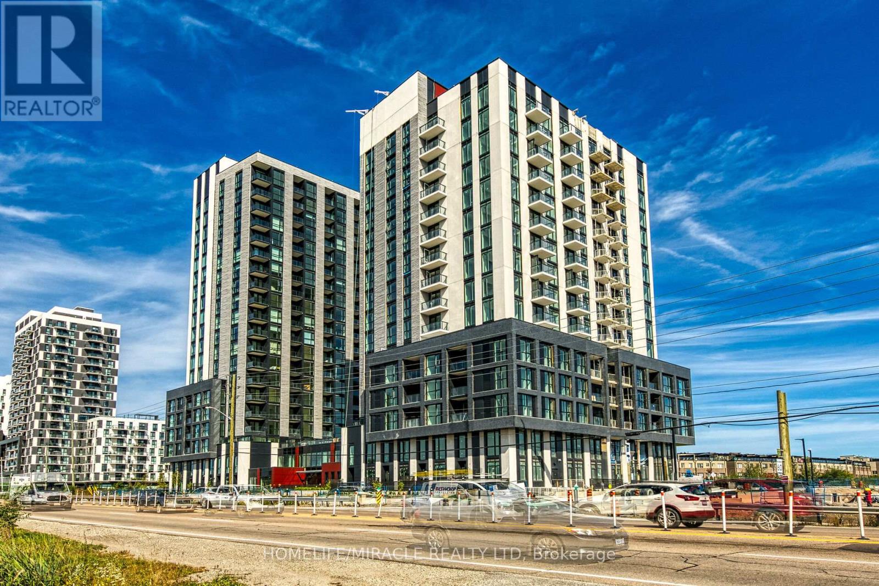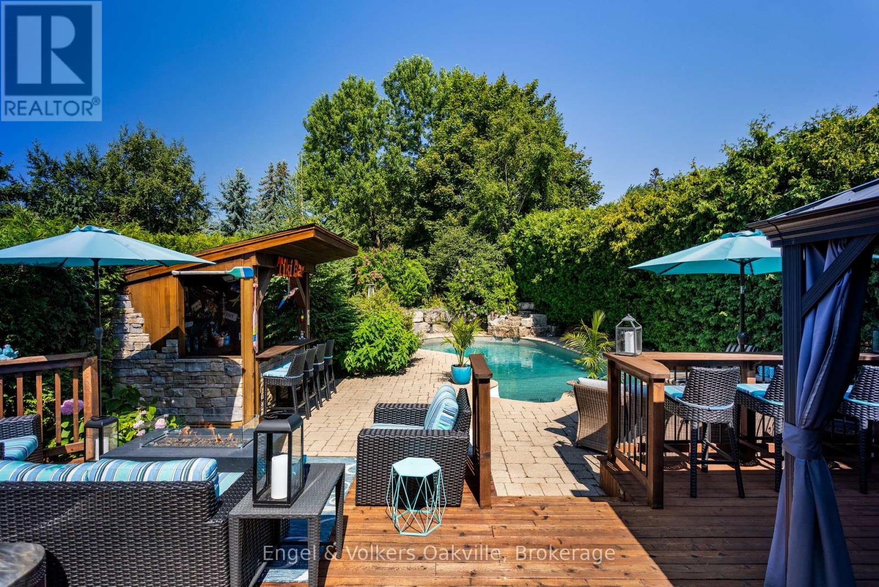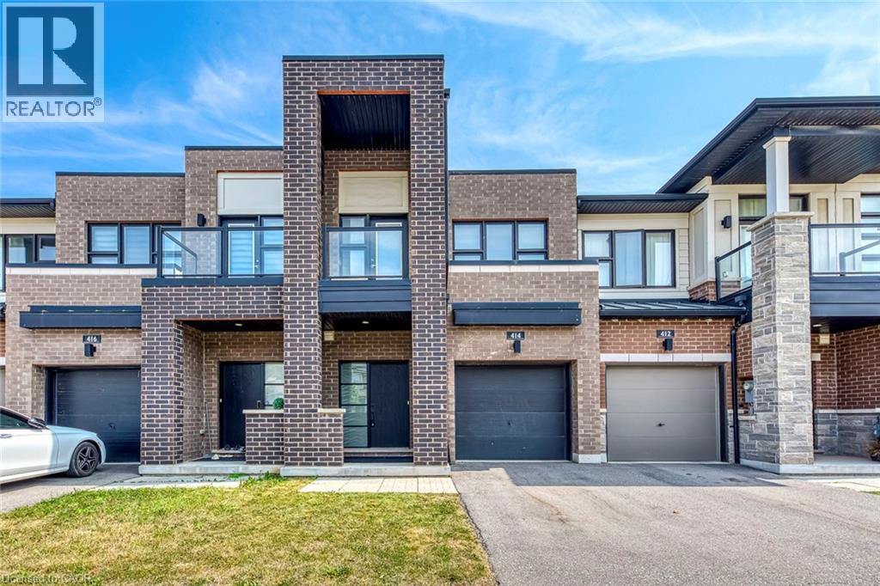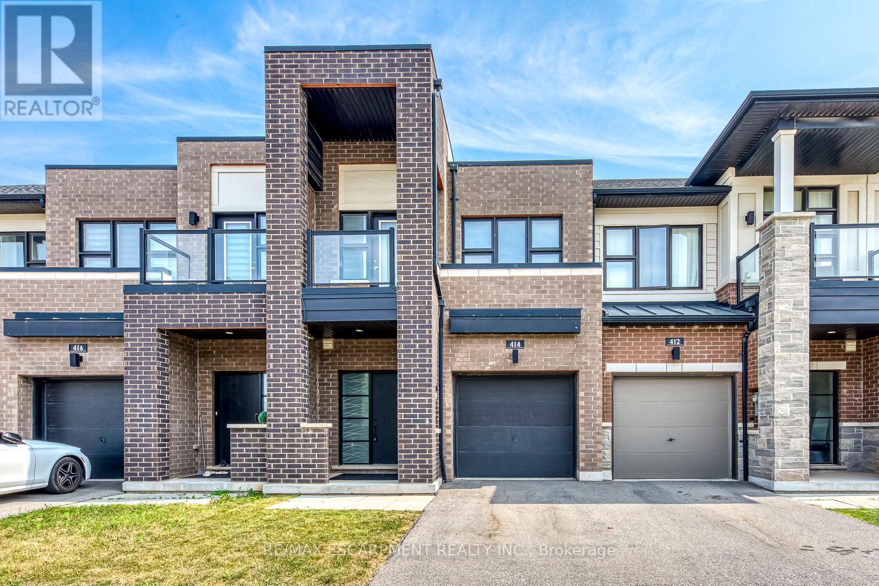1201 Ballantry Rd, Oakville, Ontario, L6H5M7 Oakville ON CA
Property Details
Bedrooms
5
Bathrooms
4
Neighborhood
Wedgewood Creek
Basement
Finished
Property Type
Residential
Description
Immaculate Upgraded Home On Family Friendly Street. Short Walk To Iroquois Ridge High School. Open Kitchen With Quartz Counters, Stainless Steel Appliances And Open To Formal Dining Room With Inlaid Hardwood. Walk Through Kitchen To Rarely Found Butler's Pantry Which Doubles As Office/Study And Adjoins The Living Room Which Is Being Used As A Home Gym. Main Floor Laundry With Interior Garage Access To Garage/Man Cave. Hand Scraped Walnut Floors On Main And Second Floors. Spacious Family Room With Gas Fireplace And Skylights With Walk-Out To Low Maintenance Beautifully Landscaped Yard With Treehouse, Gazebo And Dry River. Spring To Fall Trees Provide Full Privacy From Neighbours Creating This Backyard Oasis. Finished Basement With Huge Recreation Room, Gas Fireplace, Den (5th Bedroom), 3Pc Bathroom With Walk-In Shower, Wet Bar, Cantina, And Large Workshop/Storage Area. Shows 10++. Find out more about this property. Request details here
Location
Address
1201 Ballantry Road, Oakville, Ontario L6H 5M7, Canada
City
Oakville
Legal Notice
Our comprehensive database is populated by our meticulous research and analysis of public data. MirrorRealEstate strives for accuracy and we make every effort to verify the information. However, MirrorRealEstate is not liable for the use or misuse of the site's information. The information displayed on MirrorRealEstate.com is for reference only.




