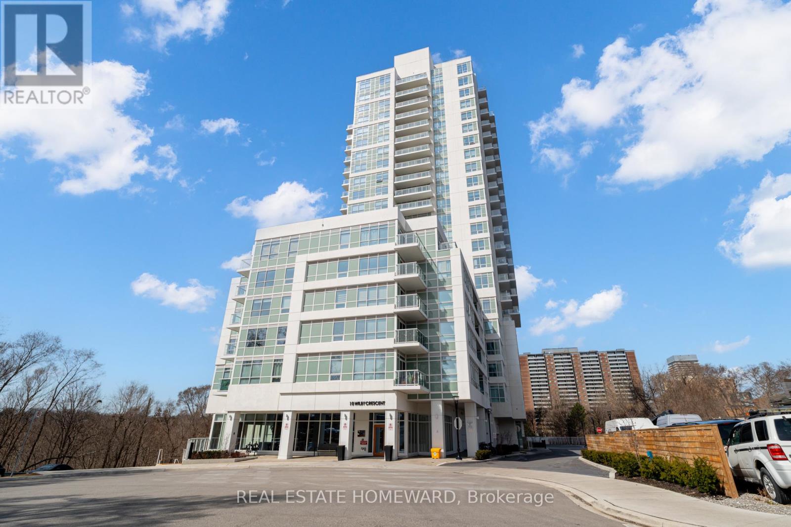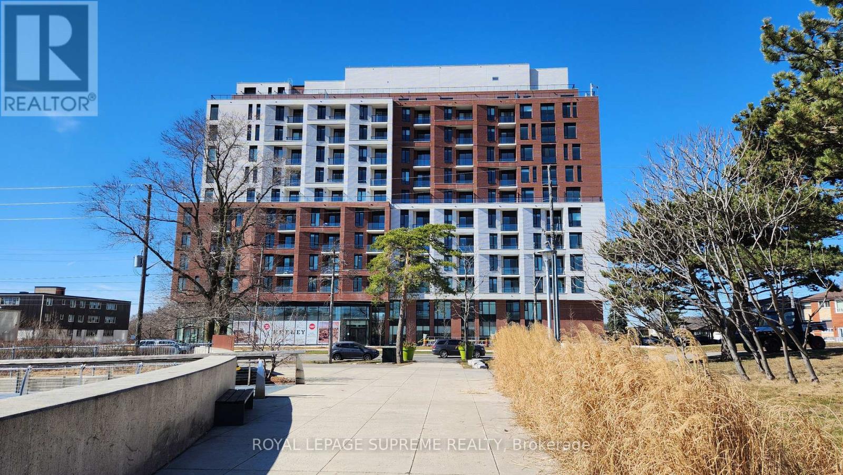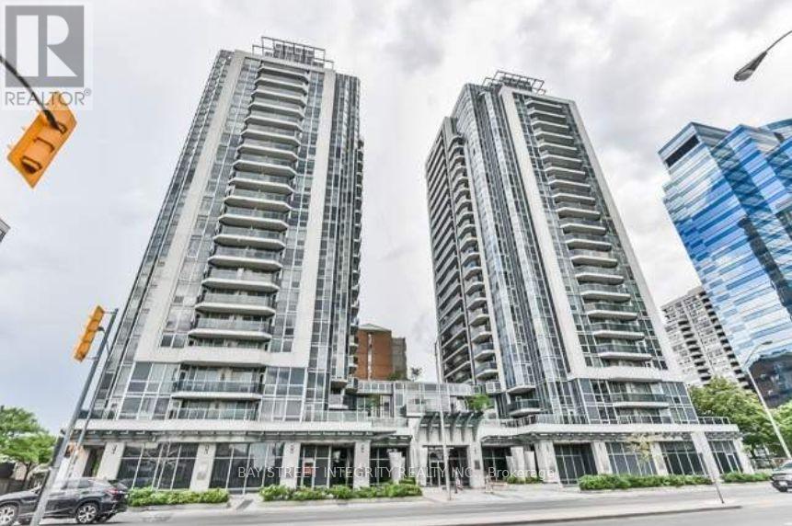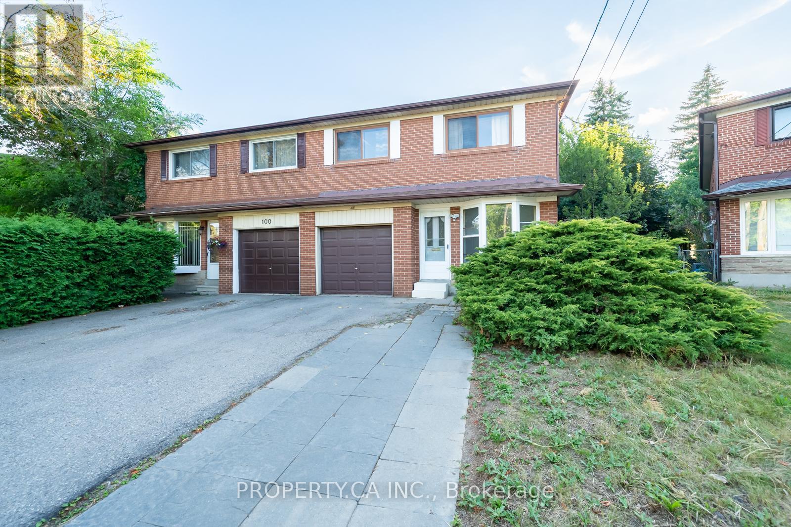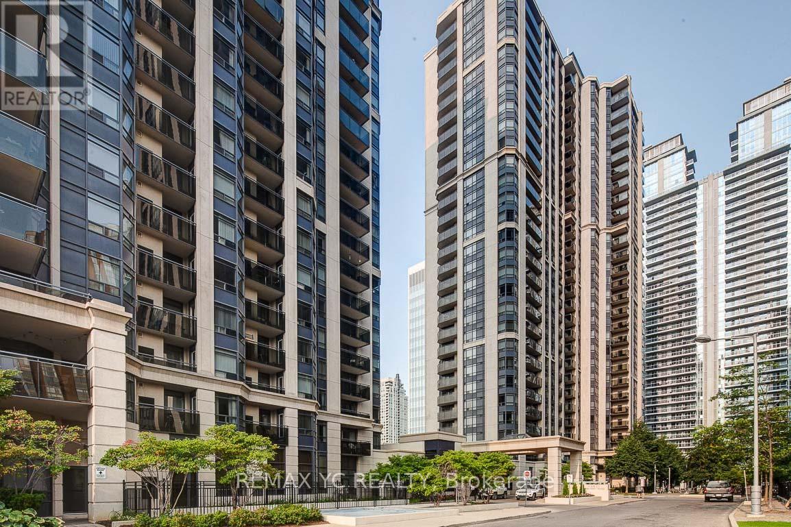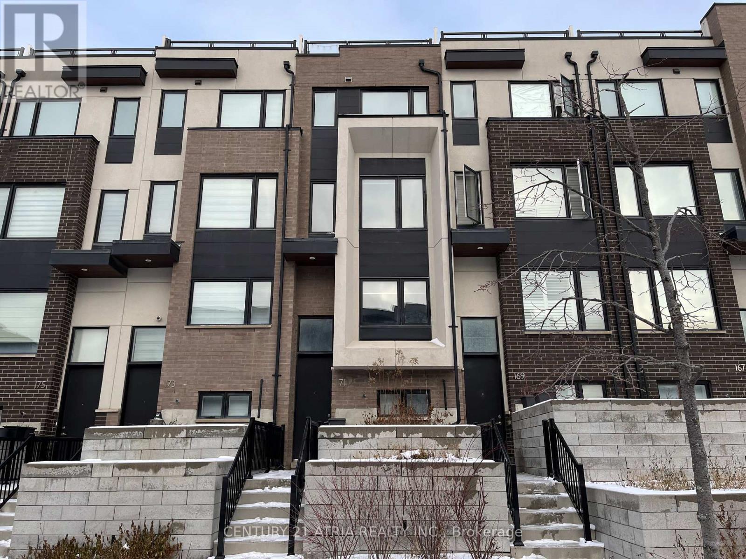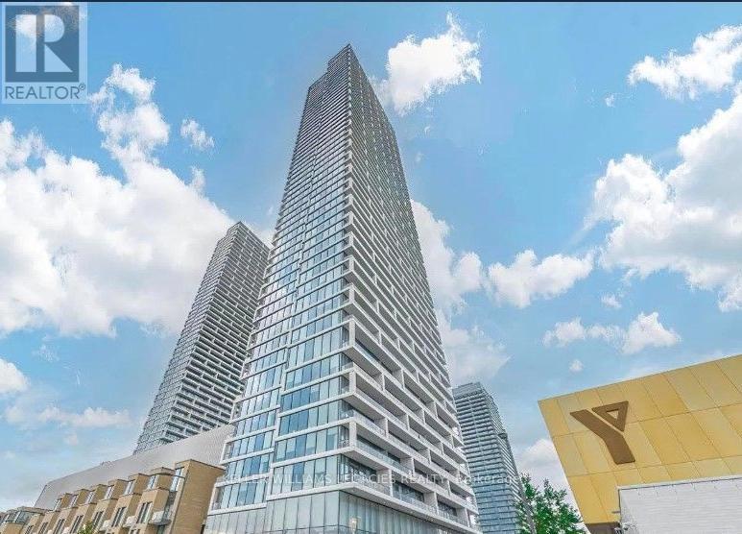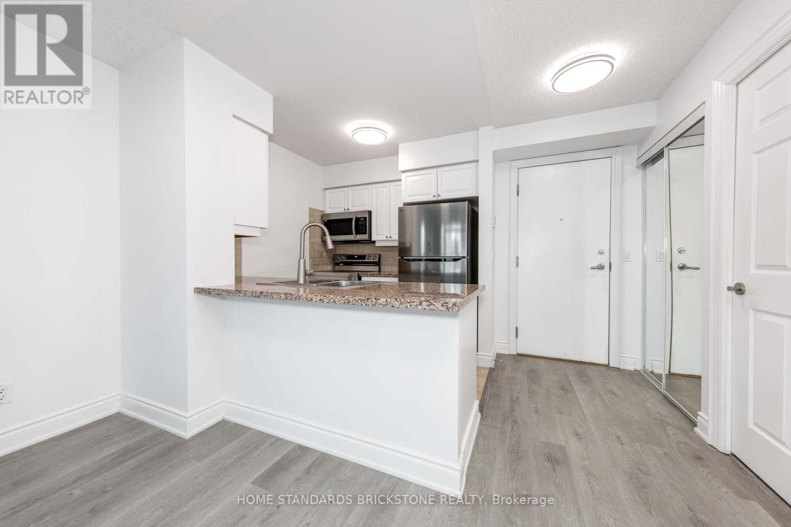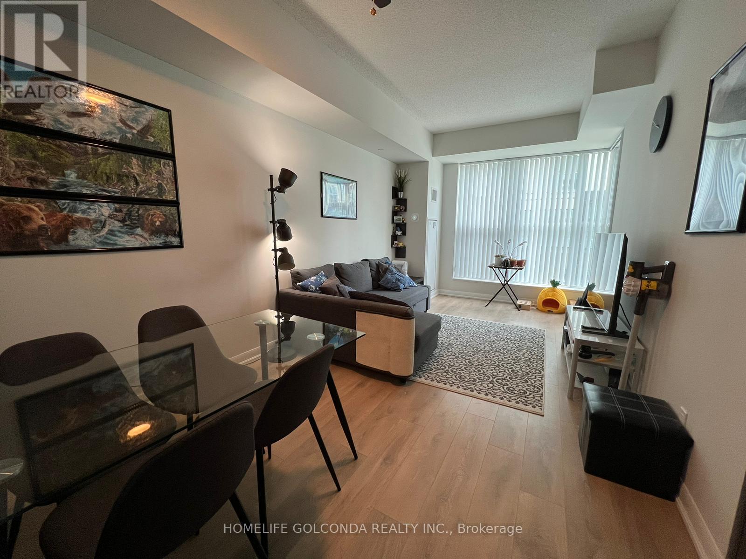1204 - 10 WILBY CRESCENT|Toronto (Weston), Ontario M9N0B6
Property Details
Bedrooms
2
Bathrooms
1
Property Type
Single Family
Description
MLS Number: W12272427
Property Details: • Type: Single Family • Ownership Type: Condominium/Strata • Bedrooms: 1 + 1 • Bathrooms: 1 • Building Type: Apartment • Building Size: N/A sqft • Building Storeys: N/A • Building Amenities: N/A • Floor Area: N/A • Land Size: N/A • Land Frontage: N/A • Parking Type: Underground, Garage • Parking Spaces: N/A
Description: Welcome to Wilby! This Sun-filled and spacious unit features 1 bedroom and a generous sized den. A modern open-concept kitchen/dining area and upgraded wide plank laminate flooring. Walk-out from the Living room to your south-west balcony overlooking the Humber river! Stainless steel appliances, Ample storage and ensuite washer & dryer. Building has amazing amenities, gym, lounge room, party room, rooftop terrace and concierge. Steps to grocery stores, Up Express & GO train (to Pearson or downtown in 15 mins!), schools, TTC, shops & restaurants, Weston Lions Park with its arena, new sports field, skateboard ramps, tennis courts and outdoor pool! Easy access to major highways- 401/427/400/409/407! Built by Deltera (owned by Tridel)Thank you for showing. (40851977)
Agent Information: • Agents: OLIVIA CRISTIANO • Contact: 416-698-2090 • Brokerage: REAL ESTATE HOMEWARD • Website: http://www.homeward.info/
Time on Realtor: N/A
Location
Address
1204 - 10 WILBY CRESCENT|Toronto (Weston), Ontario M9N0B6
City
Toronto (Weston)
Legal Notice
Our comprehensive database is populated by our meticulous research and analysis of public data. MirrorRealEstate strives for accuracy and we make every effort to verify the information. However, MirrorRealEstate is not liable for the use or misuse of the site's information. The information displayed on MirrorRealEstate.com is for reference only.
