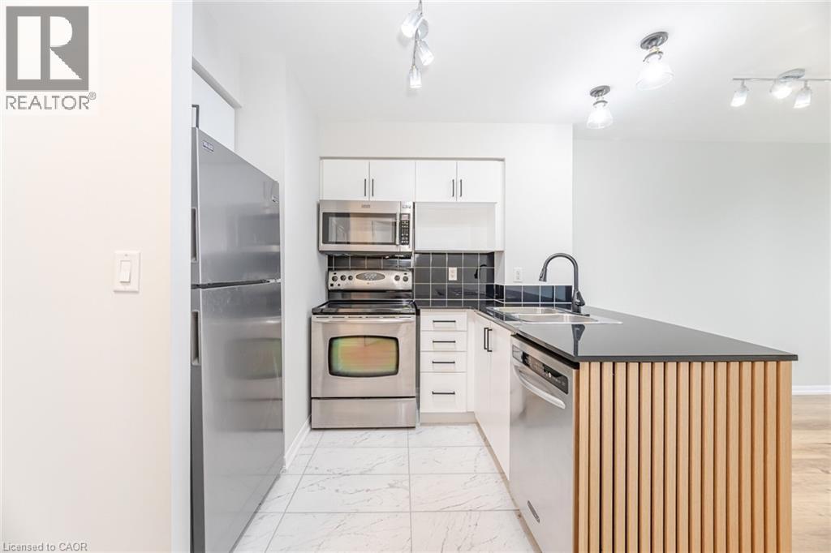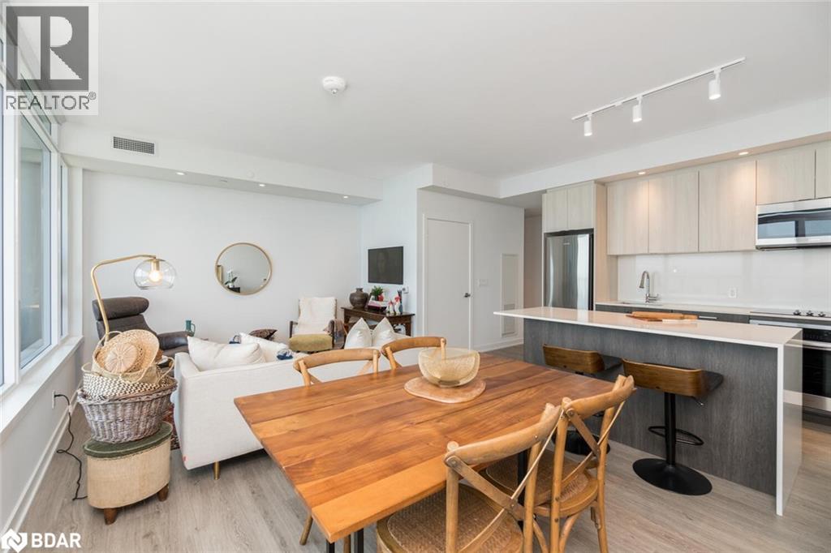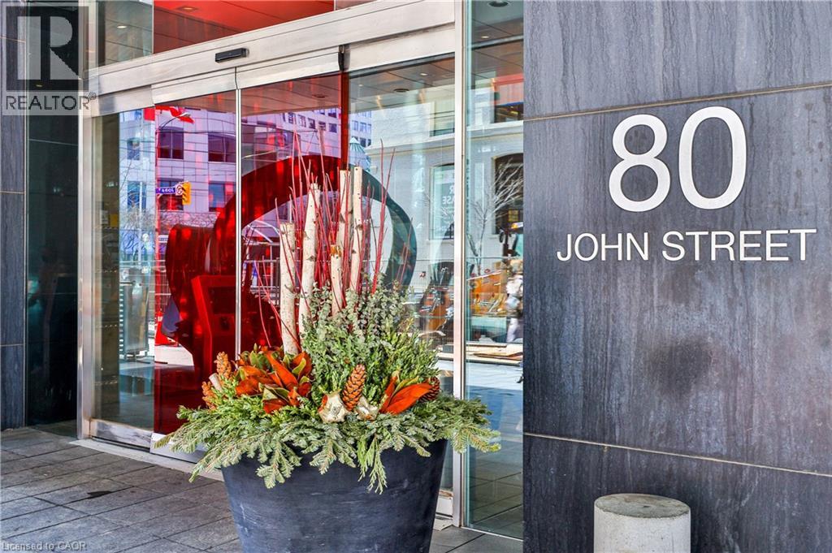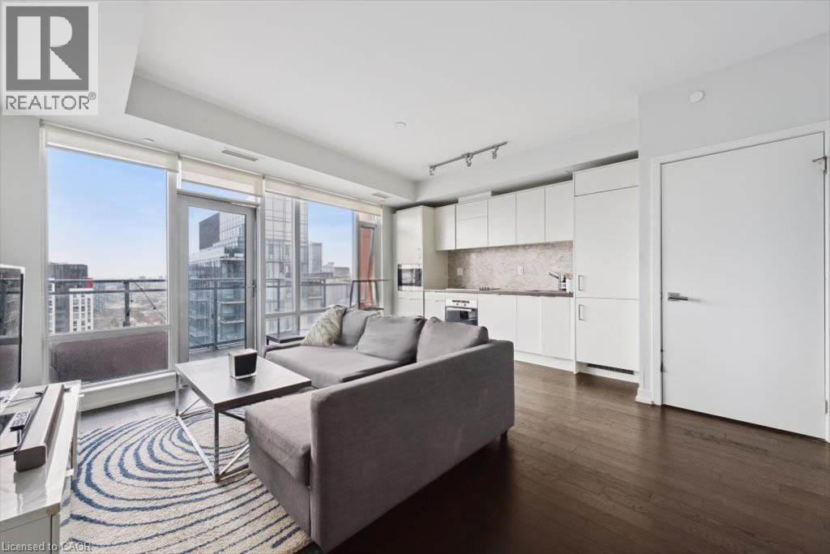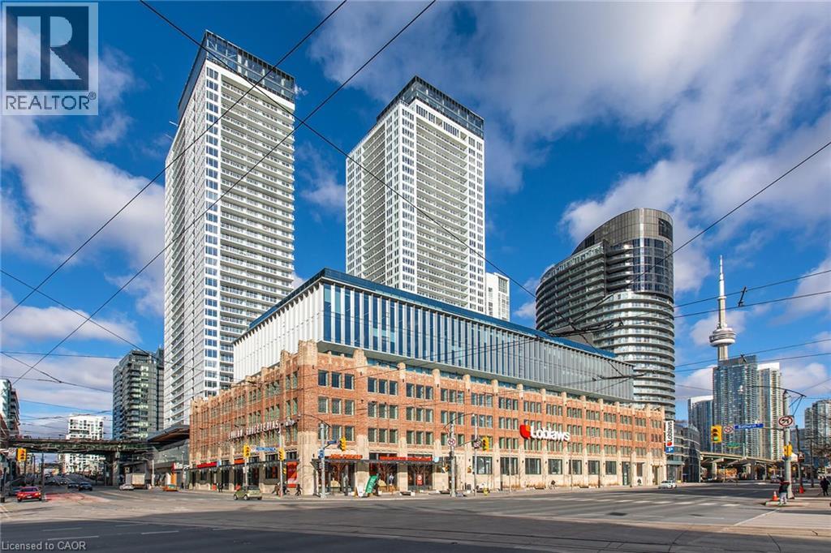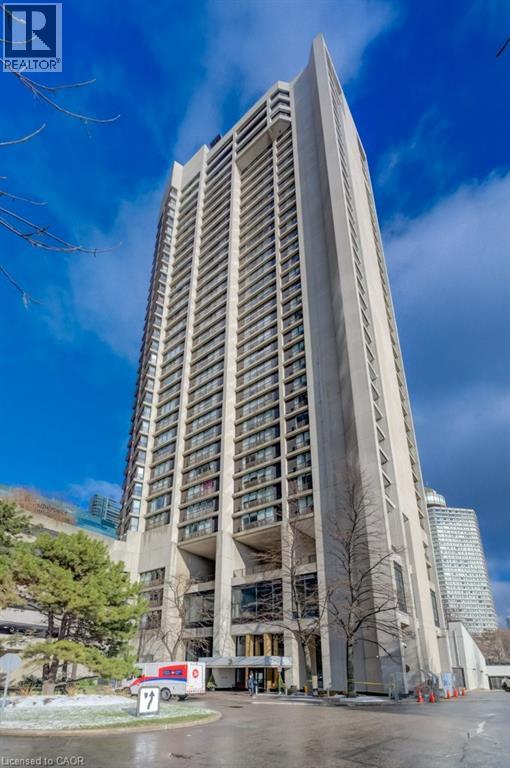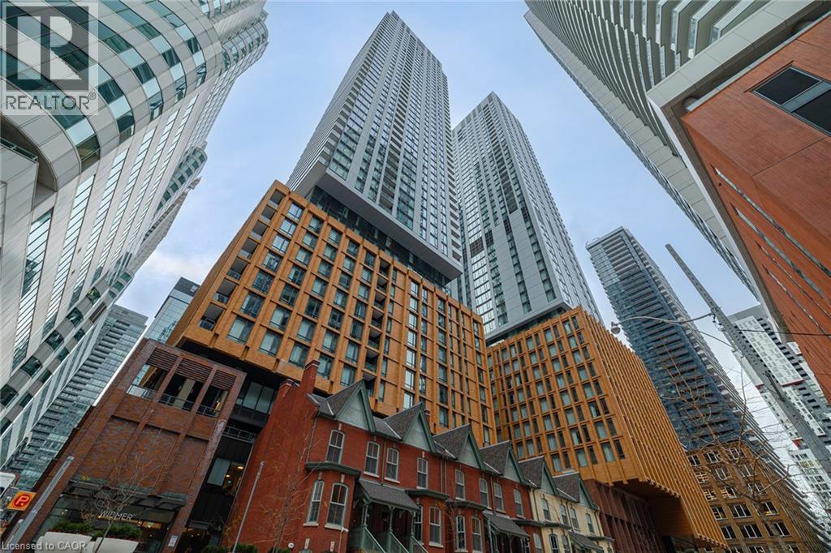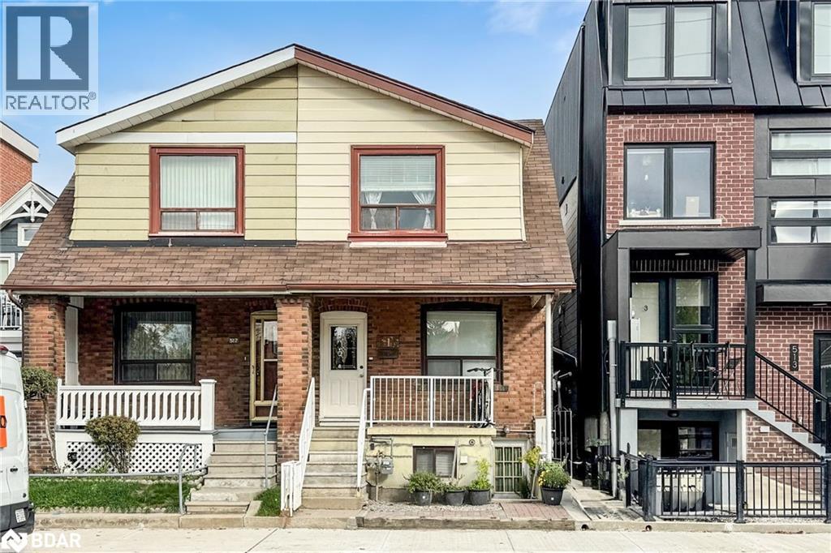1205 -505 RICHMOND ST W 1205, Toronto, Ontario, M5V1Y3 Toronto ON CA
Property Details
Bedrooms
2
Bathrooms
2
Neighborhood
Fashion District
Property Type
Residential
Description
Sub-Penthouse 2 Bed, 2 Full Bath with Parking & Locker At The Iconic, Art Deco-Inspired WaterWorks. Modern Design Featuring A Functional Layout With No Wasted Space. Every Inch Of This Designer Suite Has Been Meticulously Planned With Custom Upgrades. This unit boasts a spacious 981sf of interior living space and a 200sf terrace with gas, water & unobstructed views with 3 walkouts from kitchen, living room & primary suite. Designed by Ciccone Simone with superb finishes & design elements. Unbelievable closet space with built-ins. Gorgeous open-concept eat-in kitchen with ample storage space, premium appliances & moveable island. Primary Suite has 4-piece ensuite with heated floor, 3 closets with organizers, blackout blinds & floor-to-ceiling windows. Bdrm 2 with wall-to-wall windows overlooking terrace. Located beside St. Andrews Playground & dog park. Steps from the best restaurants & coffee shops. Future home of the highly anticipated WaterWorks Food Hall, Lee Restaurant & YMCA!**** EXTRAS **** Building Features: Expansive Gym W/ Premium Equipment, Pet Spa, 24-Hour Concierge, Co-Working Space, 4th Floor Terrace W/ Party Room, Lounge & Full Kitchen. Rooftop Terrace W/ Bbq Dining, Lounge Area & Views Of Lake Ontario & CN Tower. (id:1937) Find out more about this property. Request details here
Location
Address
M5V 1Y3, Toronto, Ontario, Canada
City
Toronto
Legal Notice
Our comprehensive database is populated by our meticulous research and analysis of public data. MirrorRealEstate strives for accuracy and we make every effort to verify the information. However, MirrorRealEstate is not liable for the use or misuse of the site's information. The information displayed on MirrorRealEstate.com is for reference only.





























