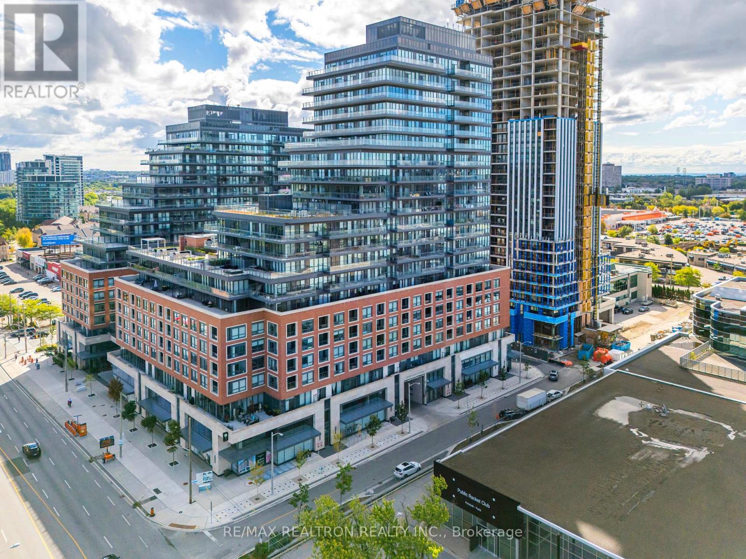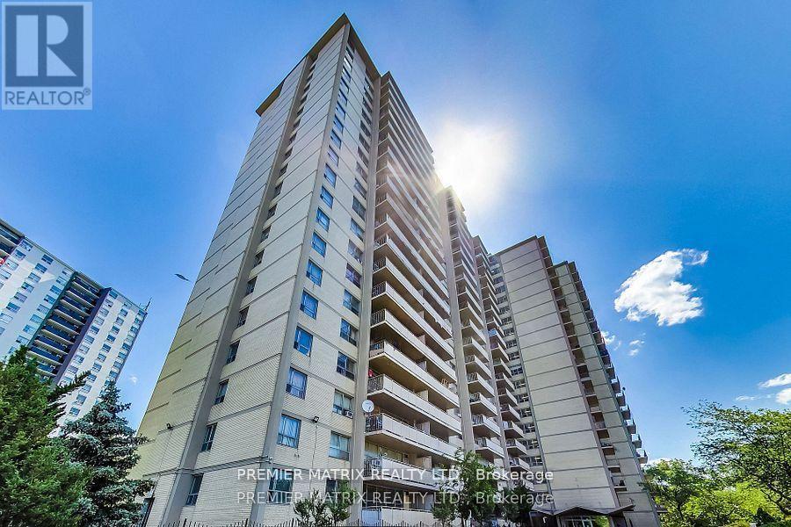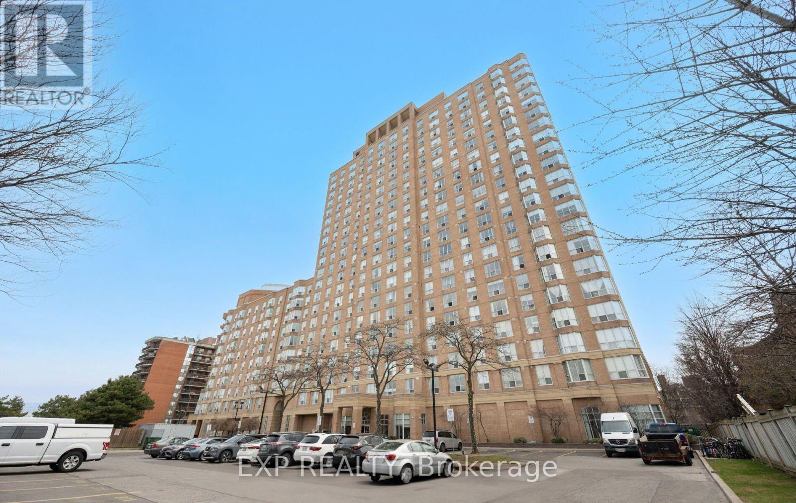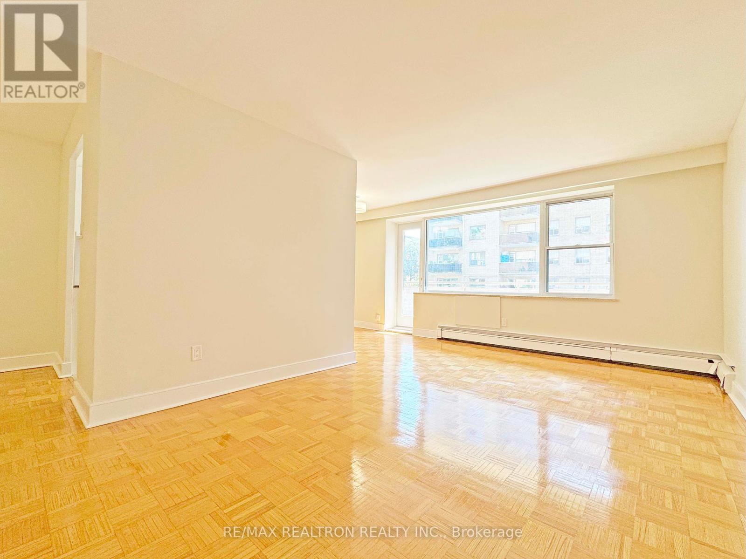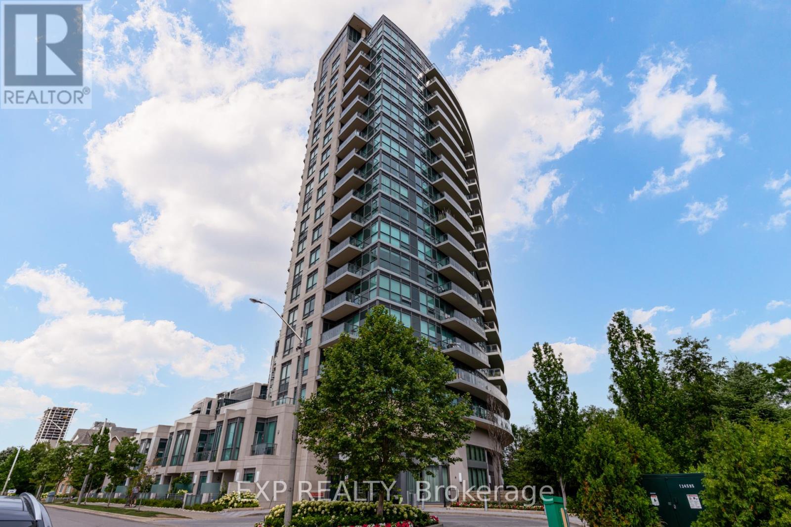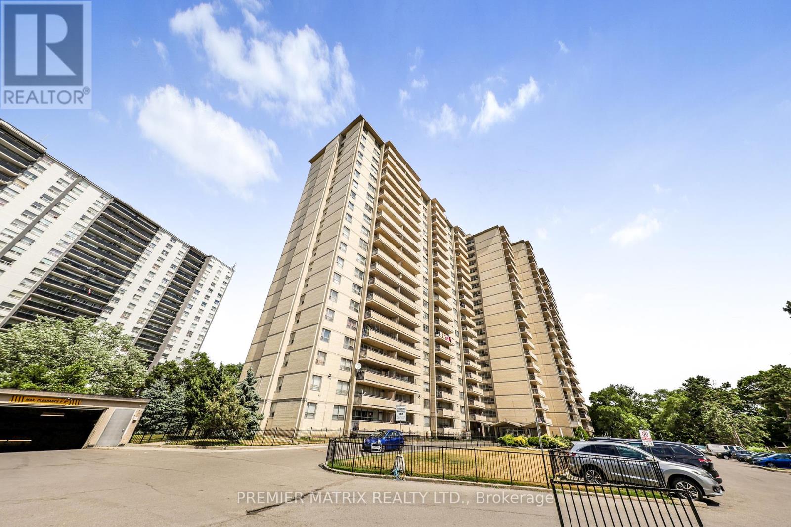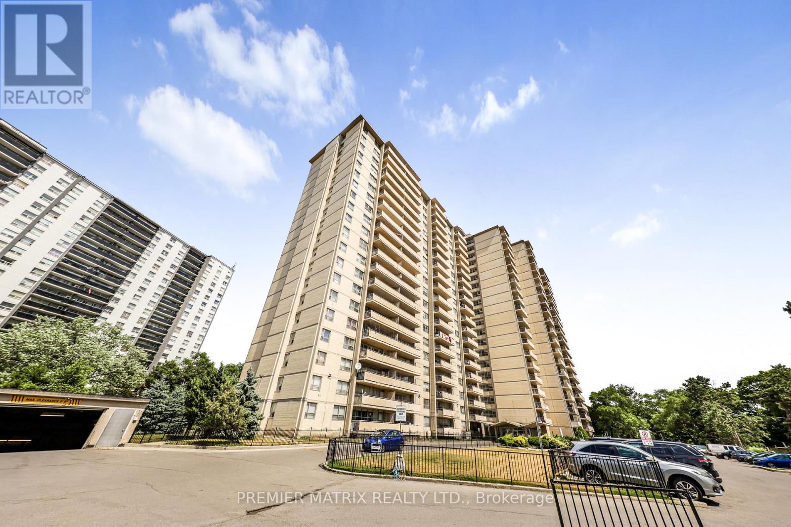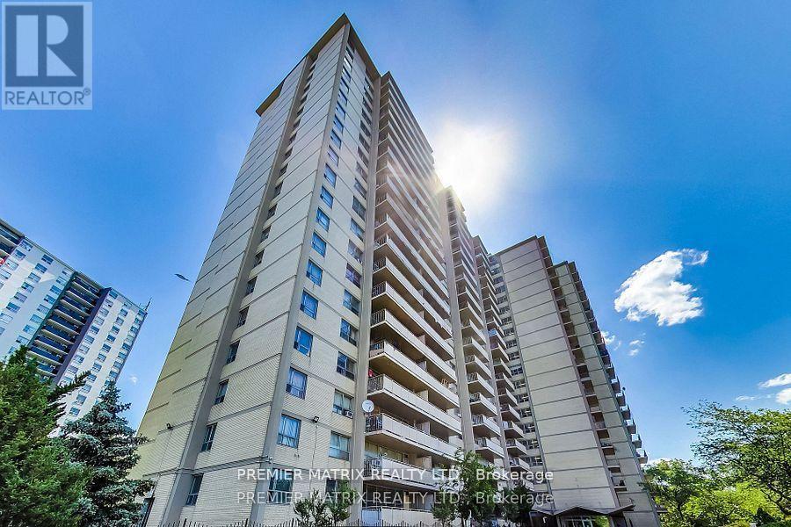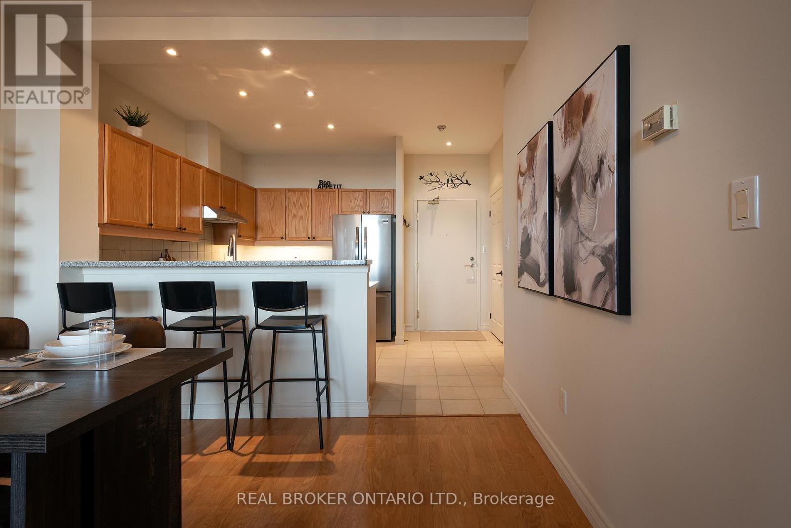1206 - 33 FREDERICK TODD WAY|Toronto (Thorncliffe Park), Ontario M4G0C9
Property Details
Bedrooms
2
Bathrooms
3
Property Type
Single Family
Description
MLS Number: C12372495
Property Details: • Type: Single Family • Ownership Type: Condominium/Strata • Bedrooms: 2 • Bathrooms: 3 • Building Type: Apartment • Building Size: N/A sqft • Building Storeys: N/A • Building Amenities: N/A • Floor Area: N/A • Land Size: N/A • Land Frontage: N/A • Parking Type: Underground, Garage • Parking Spaces: N/A
Description: Priced To Sell 1,165 Sq.Ft.+ Huge Terrace in The Upper East Village Residences! 2 Bedroom, 3 Bathroom Spacious Unit. Open Concept of Spacious Living / Dining Room, Modern Kitchen include Stainless Steel Appliances, Plenty Of Cabinet Space, Quartz Counters, Backsplash, Under Counter Lighting & Breakfast Island! Laminate Flooring Throughout. Walk-In Closet in Master Bedroom connected To 5Pc Ensuite Bathroom! 2nd Bedroom Features Walk-Out To Large east side Terrace, Double Closet with 3Pc Bathroom Ensuite. One Underground Parking Spot & Locker Included. Easy Access To HWY 404 Take you To Downtown in 20 minutes. Public Transportation, close To Sunnybrook Hospital, Top Schools, Shopping, Entertainment, Restaurants and more. Indoor swimming pool, Sauna, Gym, Games room, Board room, Dining room, Outdoor entertainment area with BBQs, 24/7 concierge. (41168072)
Agent Information: • Agents: MICHAEL NAAMAN • Contact: 416-704-3031 • Brokerage: RE/MAX REALTRON REALTY INC.
Time on Realtor: 2 days ago
Location
Address
1206 - 33 FREDERICK TODD WAY|Toronto (Thorncliffe Park), Ontario M4G0C9
City
Toronto (Thorncliffe Park)
Legal Notice
Our comprehensive database is populated by our meticulous research and analysis of public data. MirrorRealEstate strives for accuracy and we make every effort to verify the information. However, MirrorRealEstate is not liable for the use or misuse of the site's information. The information displayed on MirrorRealEstate.com is for reference only.
