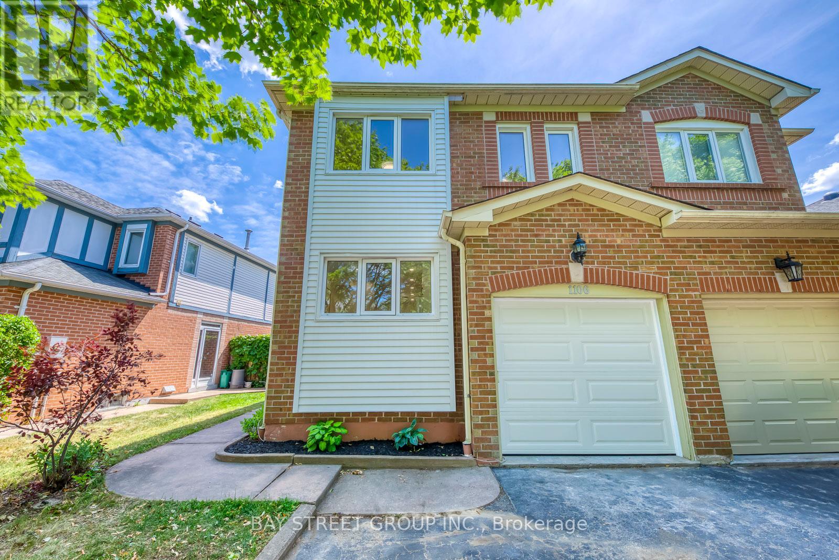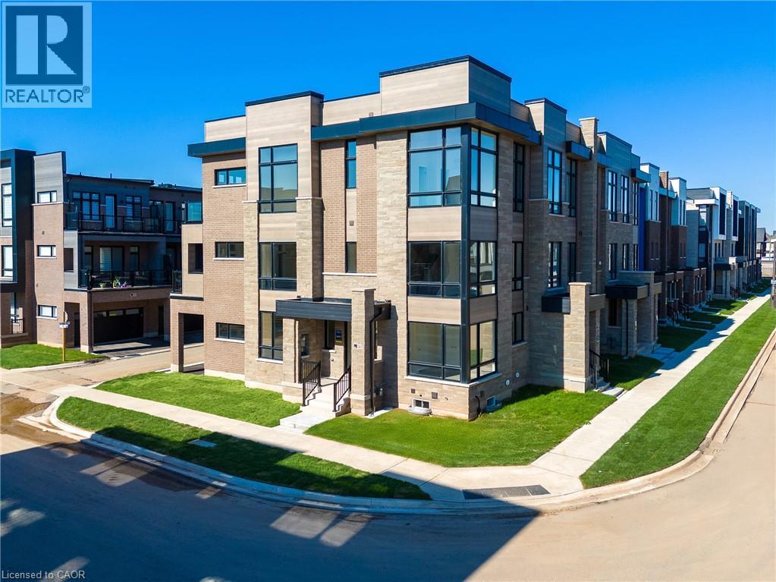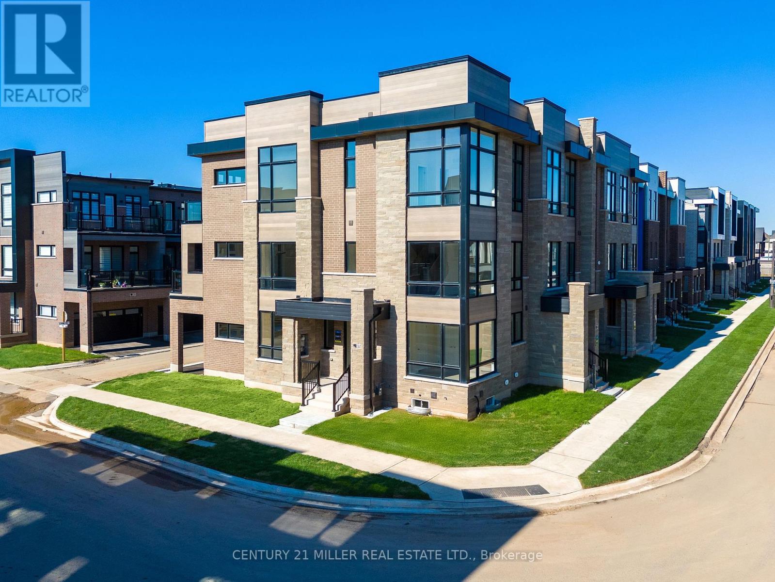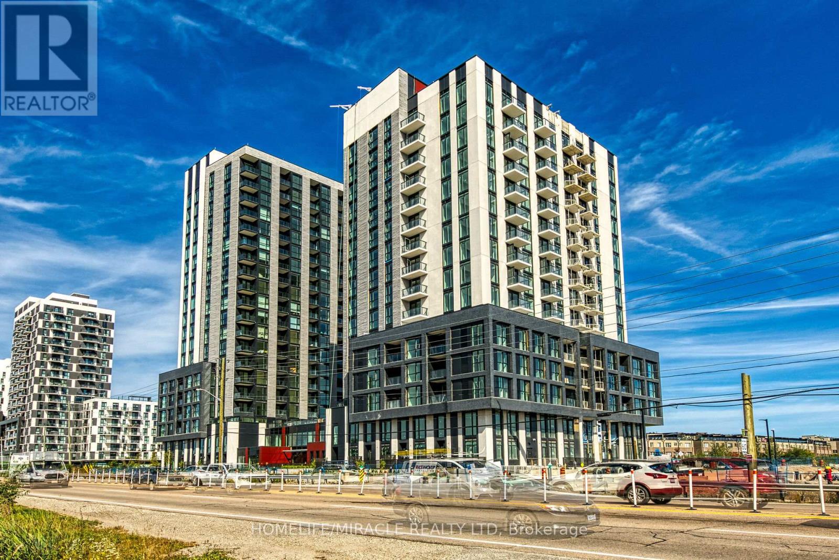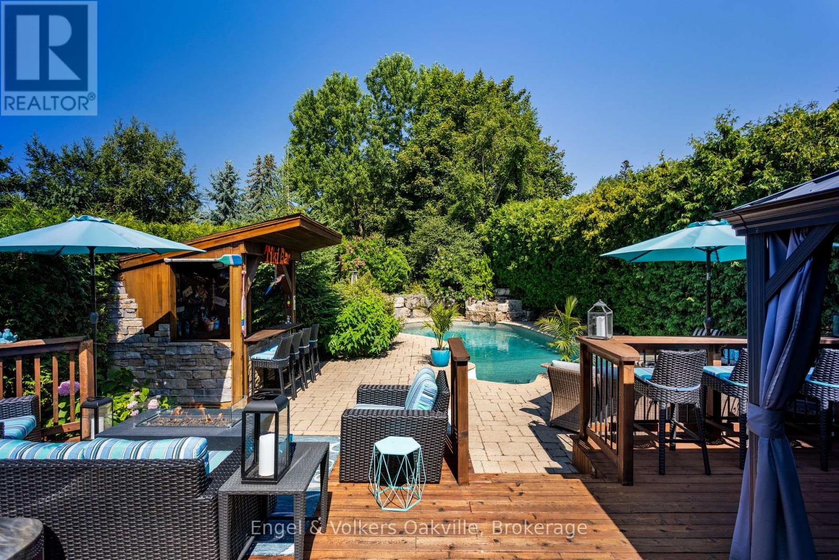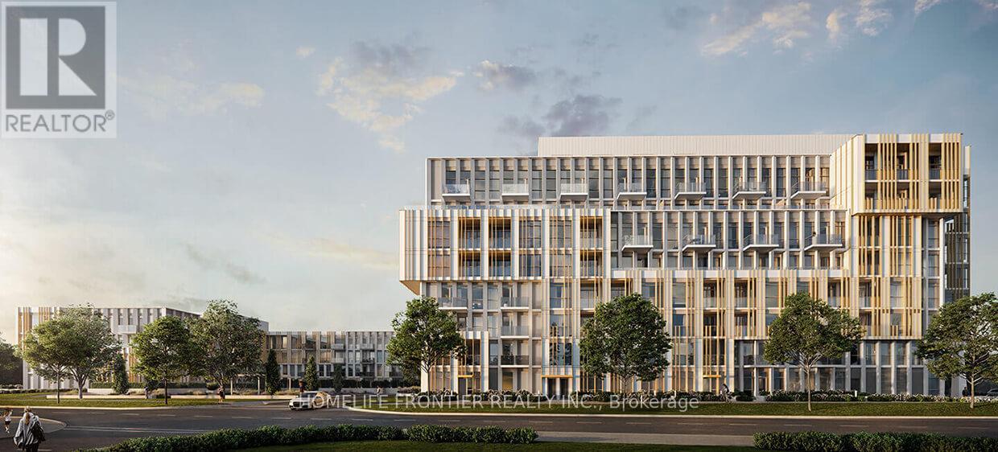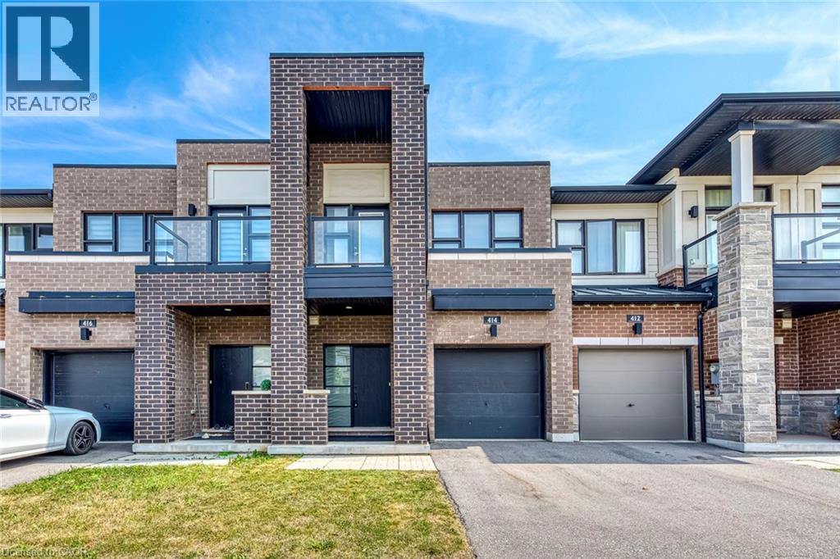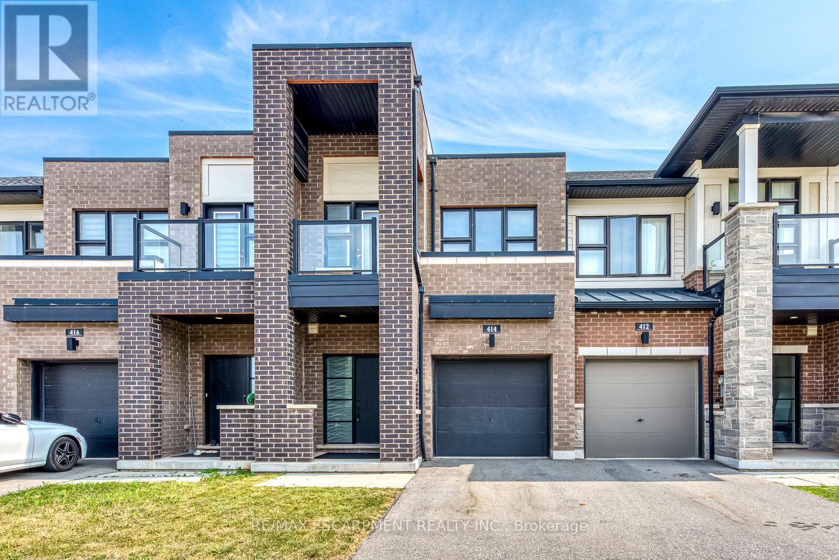1214 Bridge Rd, Oakville, Ontario, L6L 2C1 Oakville ON CA
Property Details
Bedrooms
5
Bathrooms
6
Neighborhood
West Oakville
Basement
Fin W/O, Full
Property Type
Residential
Description
Magnificent Custom Modern Masterpiece In Coveted Bronte East W/ 5,018Sqft. Of Living Space On 70.60 X 125.70 X 55.37 X 126.62 Pool Sized Private Lot. Near Top Schools, Appleby College, Golf Clubs, Provincial Park, Shopping, Kerr Village, & Lake. Remarkable Open Concept Layout Design W/ 10Ft. Ceilings, Wall-To-Wall Expansive Windows Including Clerestory Filling Spaces W/ Natural Light. Featuring White Oak Hardwood Floors & Staircase W/ Glass Railings, Italian Porcelain Tiles, Impressive Corian Accent Wall, Fireplaces, & Custom Blinds. Spacious 4 Bdrms & 6 Baths Includes Primary W/ 5-Pc Ensuite & Walk-Through Double Closet. Luxury Kitchen W/ High End Appliances, Custom Cabinetry, Walk-In Pantry & Walk-Out Deck W/ Glass Railings. Sensational Lower Level W/ 9Ft. Ceilings Includes Rec Area, Gym, Theatre, Wet Bar, Bdrm W/ 3-Pc Bath. Find out more about this property. Request details here
Location
Address
1214 Bridge Road, Oakville, Ontario L6L 2C1, Canada
City
Oakville
Legal Notice
Our comprehensive database is populated by our meticulous research and analysis of public data. MirrorRealEstate strives for accuracy and we make every effort to verify the information. However, MirrorRealEstate is not liable for the use or misuse of the site's information. The information displayed on MirrorRealEstate.com is for reference only.



































