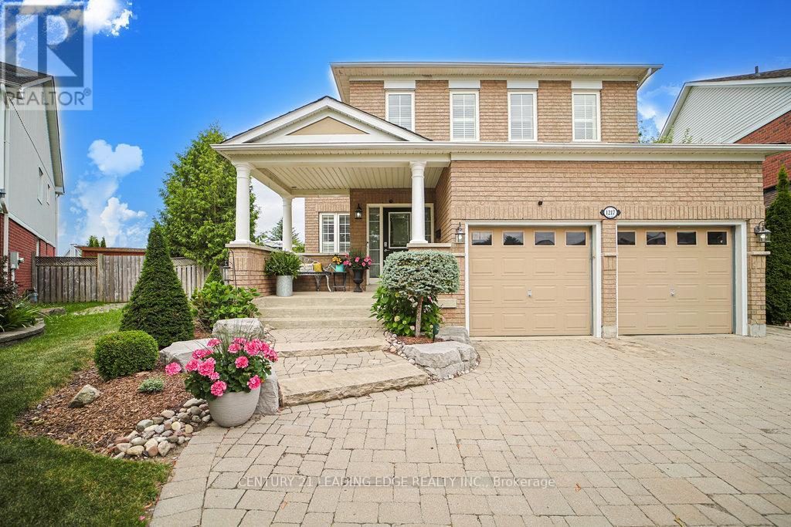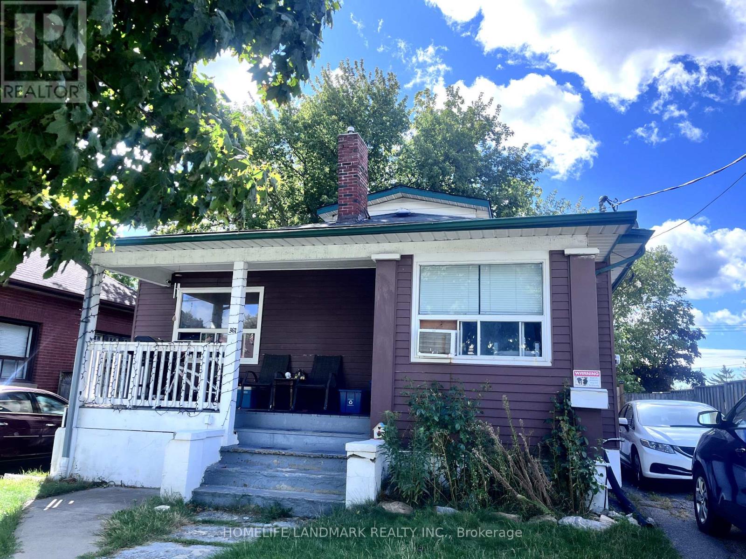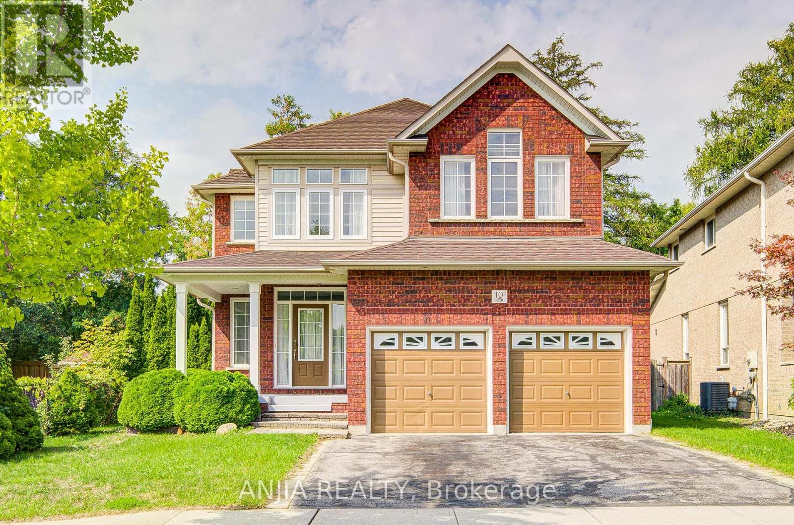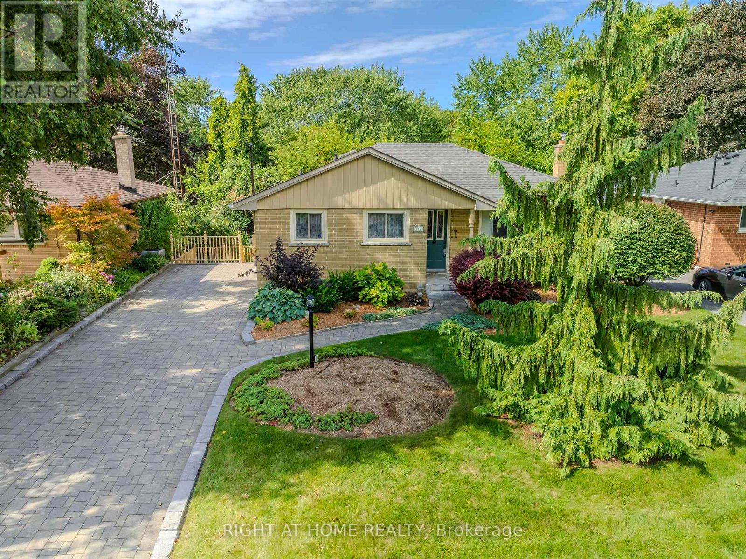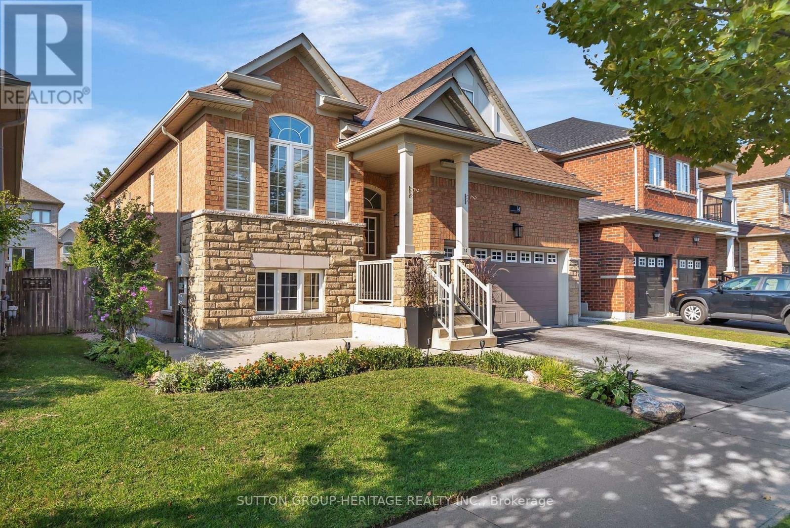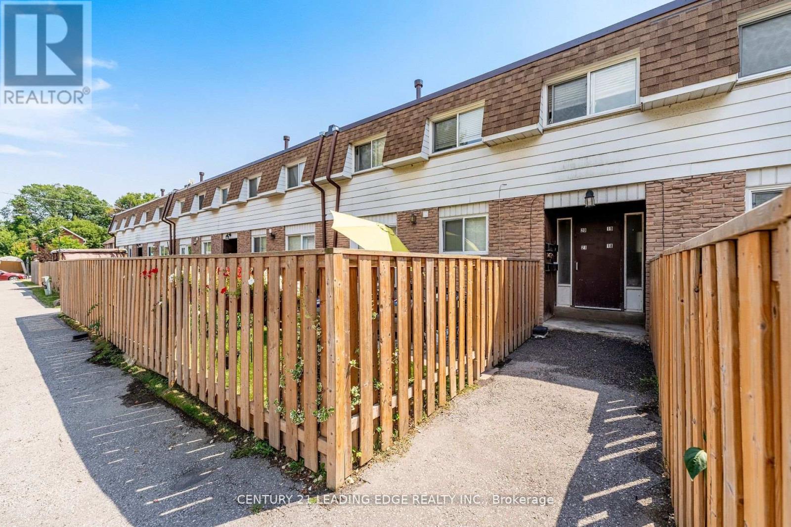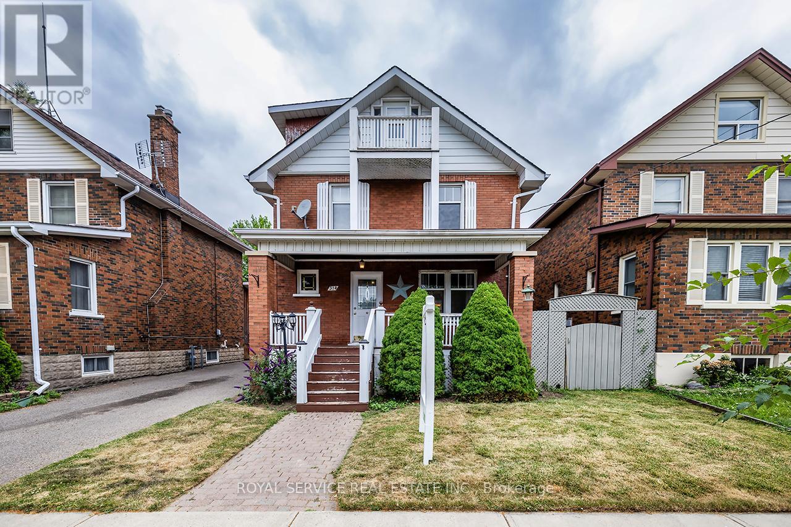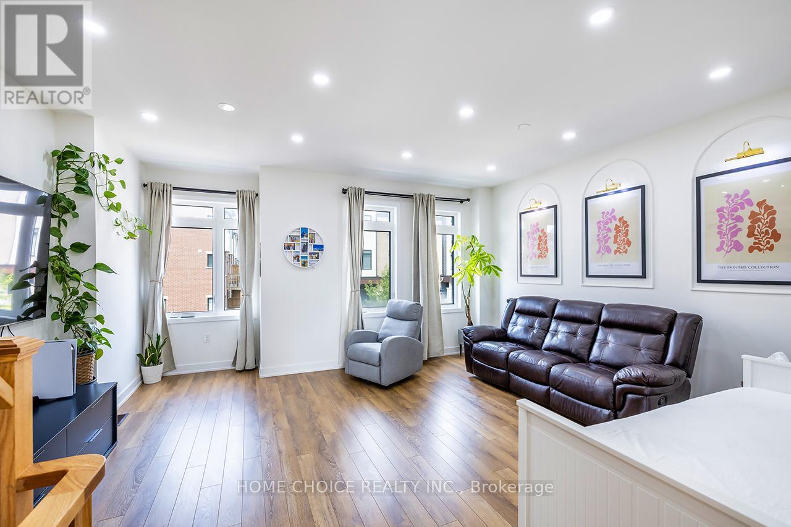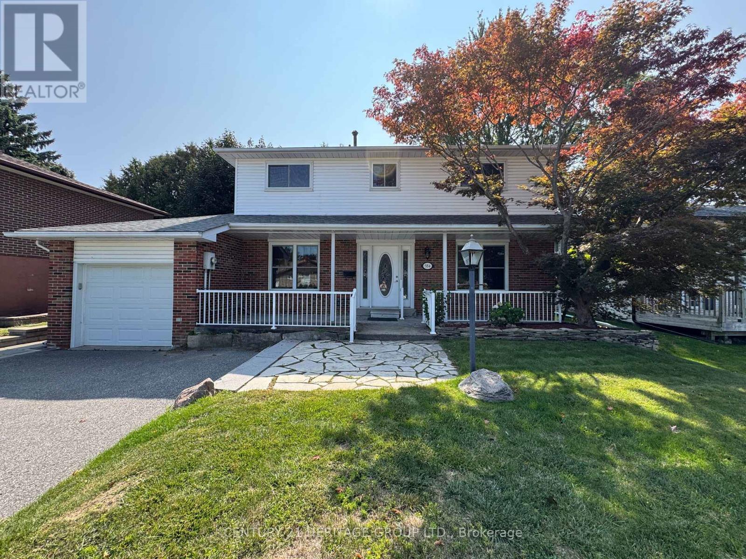1217 LEACOCK COURT|Oshawa (Taunton), Ontario L1K2R3
Property Details
Bedrooms
5
Bathrooms
5
Property Type
Single Family
Description
MLS Number: E12275470
Property Details: • Type: Single Family • Ownership Type: Freehold • Bedrooms: 4 + 1 • Bathrooms: 5 • Building Type: House • Building Size: N/A sqft • Building Storeys: N/A • Building Amenities: N/A • Floor Area: N/A • Land Size: N/A • Land Frontage: N/A • Parking Type: Attached Garage, Garage • Parking Spaces: N/A
Description: Check Out the Virtual Tour of this 2930 Square Foot Beauty! Great Court Location with Large Pie Shaped Backyard with a Beautiful 16 Foot Cedar Privacy Hedge. Walking Distance to Great Schools and Parks and Walking Trails. Extensive Landscaping on the Property and Includes a Custom Shed with Hydro and a Gazebo. Home shows Extremely well with Custom Built In Cabinetry in the Office and in the Family Room. 9 Foot Ceilings on Main Floor. The Basement Features a 5th Bedroom with Semi Ensuite Bathroom perfect for an in-law Suite or Multi Generational Living Space. The Basement offers over 1000 Square feet of Finished Living Space and Plenty of Storage Space. Roof Re-shingled 2017, Furnace 2016, Central Air 2020. Large Interlock Driveway Easily Parks 4 Vehicles. 82 Pot Lights in the Home. (40861333)
Agent Information: • Agents: DARYL STEVEN RADOVICH • Contact: 905-666-0000 • Brokerage: CENTURY 21 LEADING EDGE REALTY INC. • Website: https://leadingedgerealty.c21.ca/
Time on Realtor: N/A
Location
Address
1217 LEACOCK COURT|Oshawa (Taunton), Ontario L1K2R3
City
Oshawa (Taunton)
Legal Notice
Our comprehensive database is populated by our meticulous research and analysis of public data. MirrorRealEstate strives for accuracy and we make every effort to verify the information. However, MirrorRealEstate is not liable for the use or misuse of the site's information. The information displayed on MirrorRealEstate.com is for reference only.
