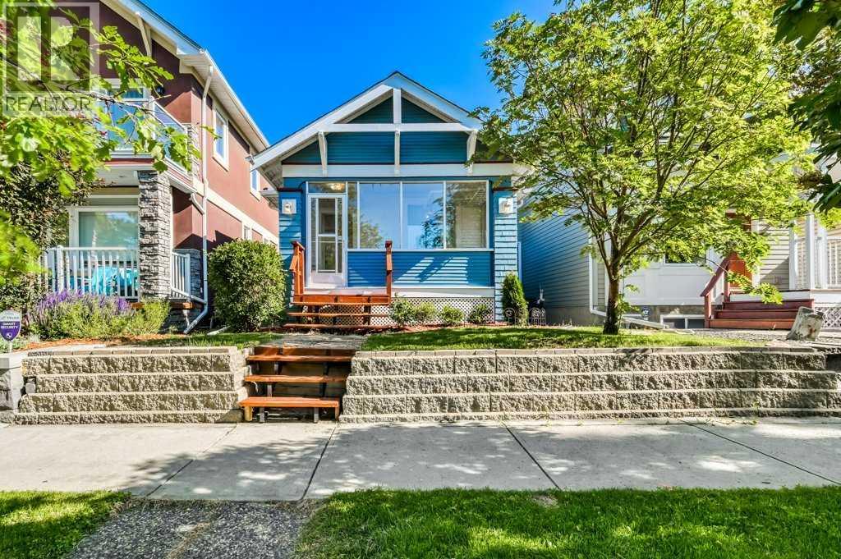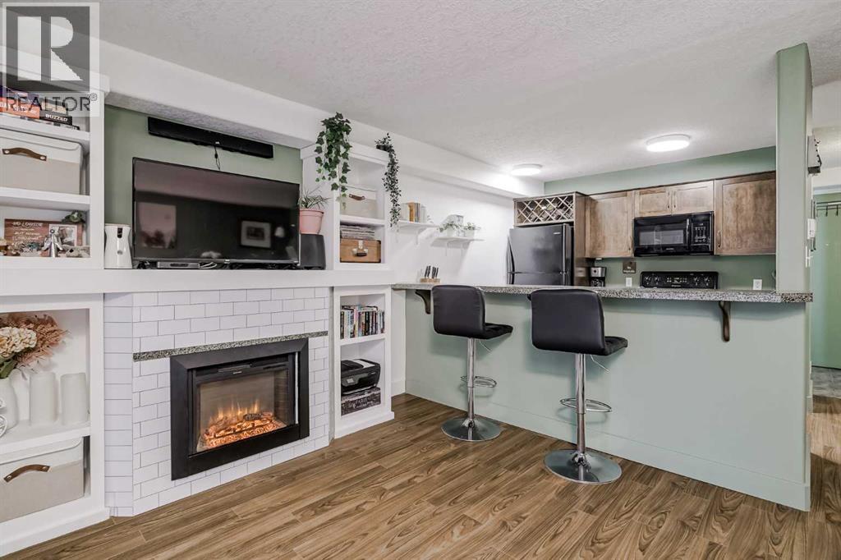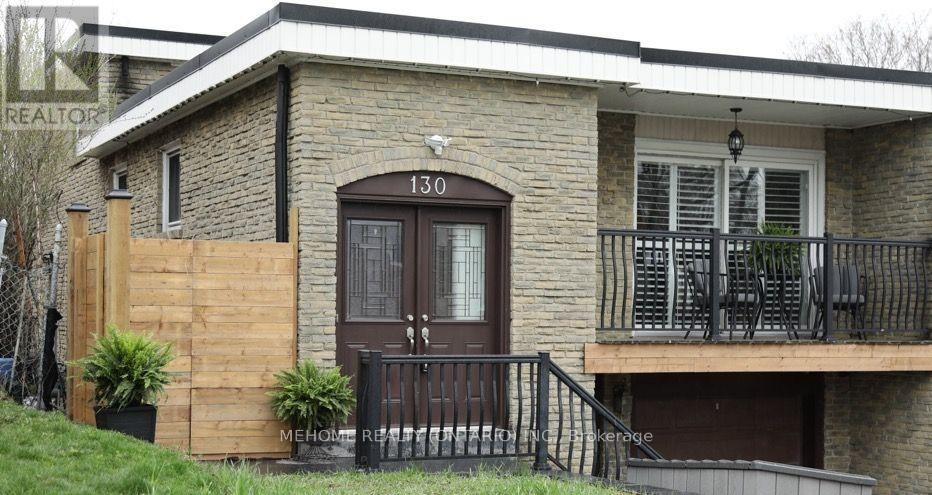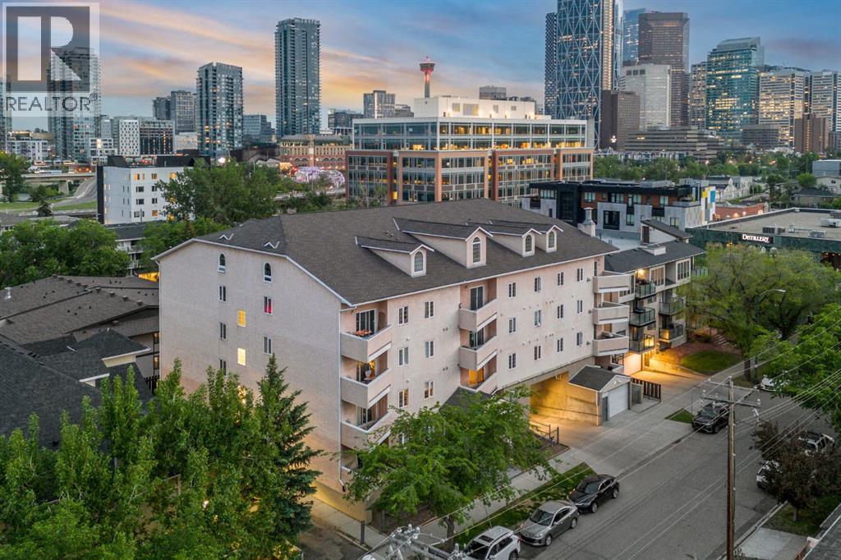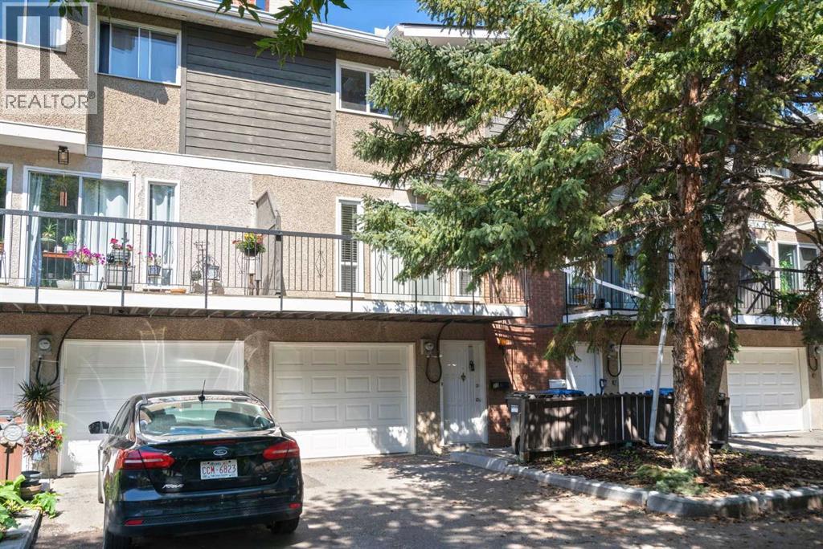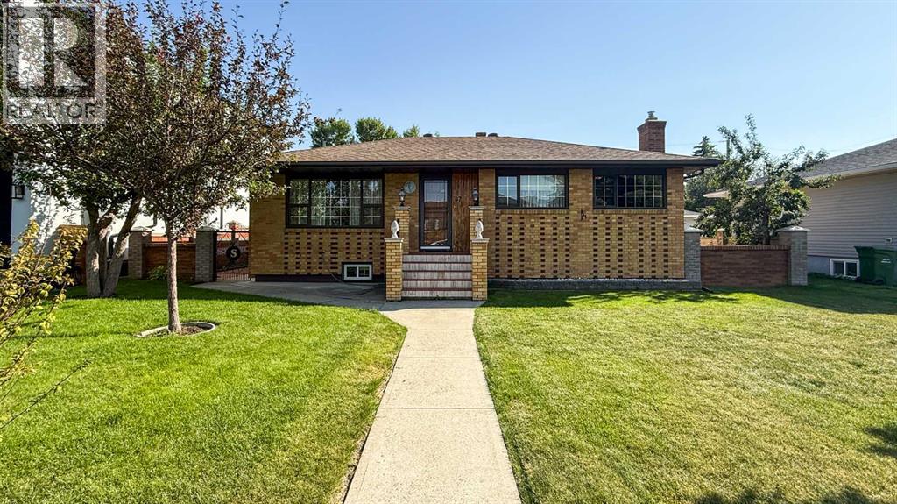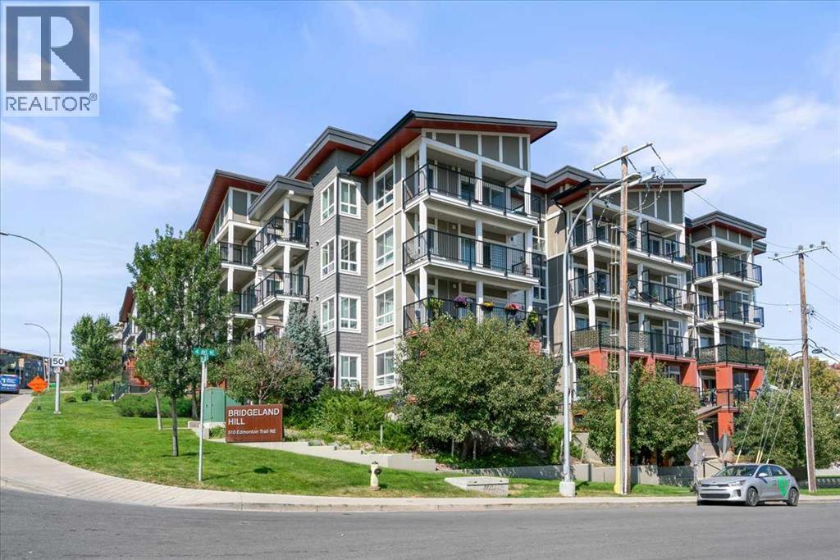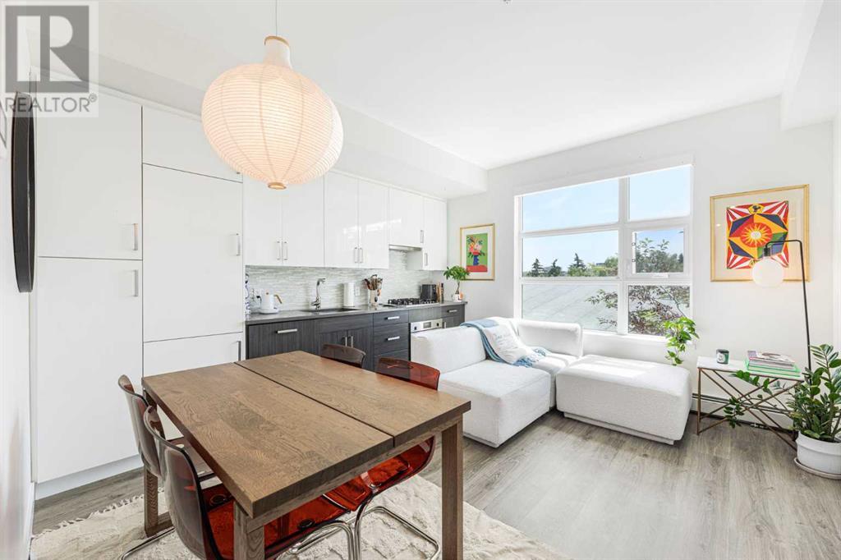1230 HAYS DR NW, Edmonton, Alberta, T6M0M3 Edmonton AB CA
Property Details
Bedrooms
3
Bathrooms
3
Neighborhood
The Hamptons
Basement
Unfinished, Full
Property Type
Single Family
Description
Introducing 1230 Hays Drive. Stunning CUSTOM BUILT, 3 Bed/3 Bath, 2 Storey home settled on a quiet lot ACROSS THE POND in the heart of the Hamptons. Contemporary open-concept floor plan is accented with ESPRESSO LAMINATE Flooring and highlighted by soaring OPEN-TO-ABOVE design at entrance . Gourmet kitchen features GRANITE countertops, custom cabinetry, and S/S appliances while overlooking large living room complete with cozy corner GAS FIREPLACE with stone detailing. Sun swept dining area just off the kitchen provides access to private custom tiered deck and SW EXPOSED yard space with a fabulous fire pit area. Upstairs you will find impressive BONUS room to the front of the home with high ceilings as well as 4 pc bath and three bedrooms including large master retreat with walk-in closet and private 5 pc ensuite. Additional amenities include main-floor laundry, double attached garage, walk-through pantry. Fantastic location puts you walking distance to parks, schools, and shops. (id:1937) Find out more about this property. Request details here
Location
Address
1230 Hays Drive NW, Edmonton, Alberta T6M 0M3, Canada
City
Edmonton
Legal Notice
Our comprehensive database is populated by our meticulous research and analysis of public data. MirrorRealEstate strives for accuracy and we make every effort to verify the information. However, MirrorRealEstate is not liable for the use or misuse of the site's information. The information displayed on MirrorRealEstate.com is for reference only.










































