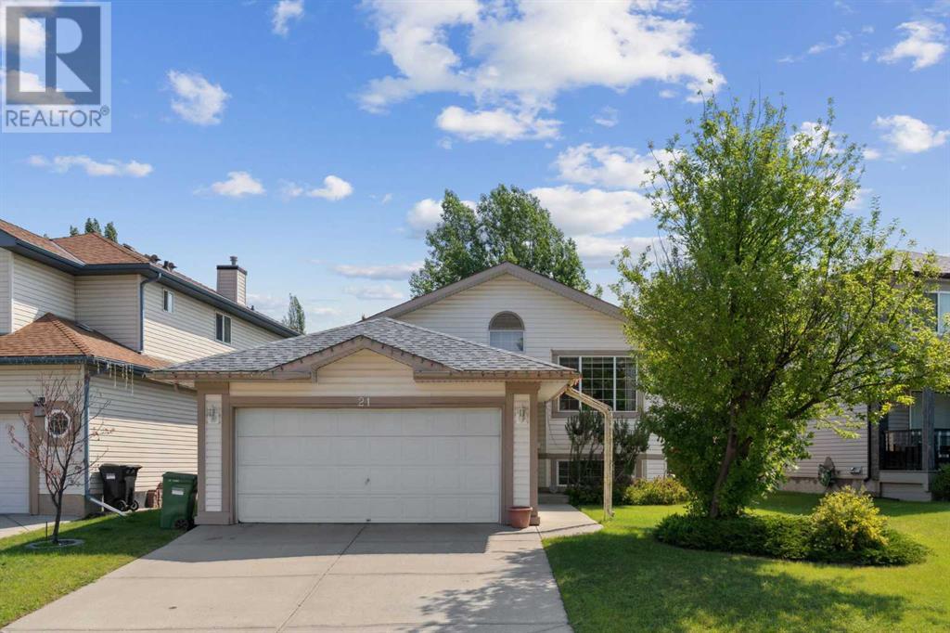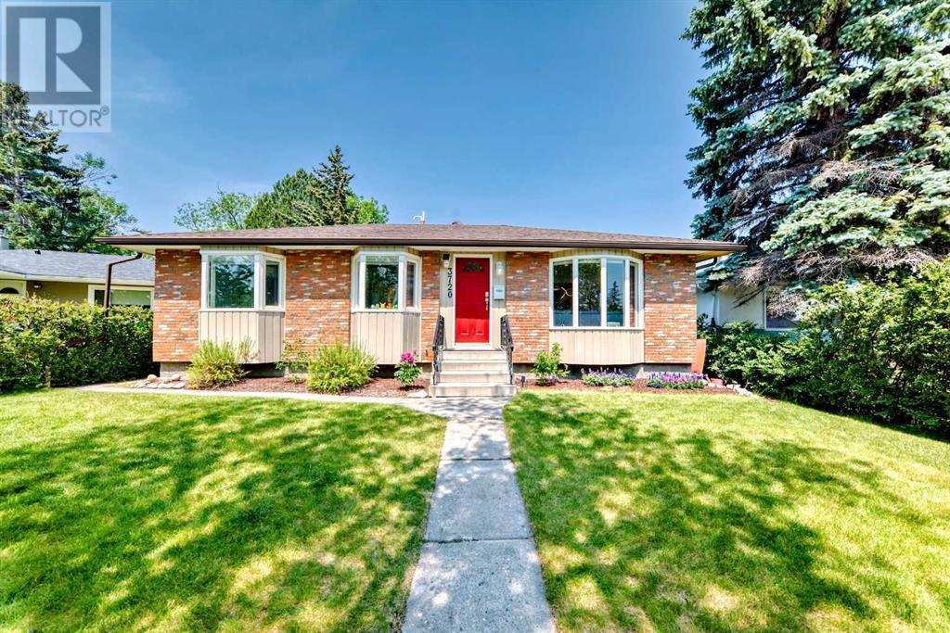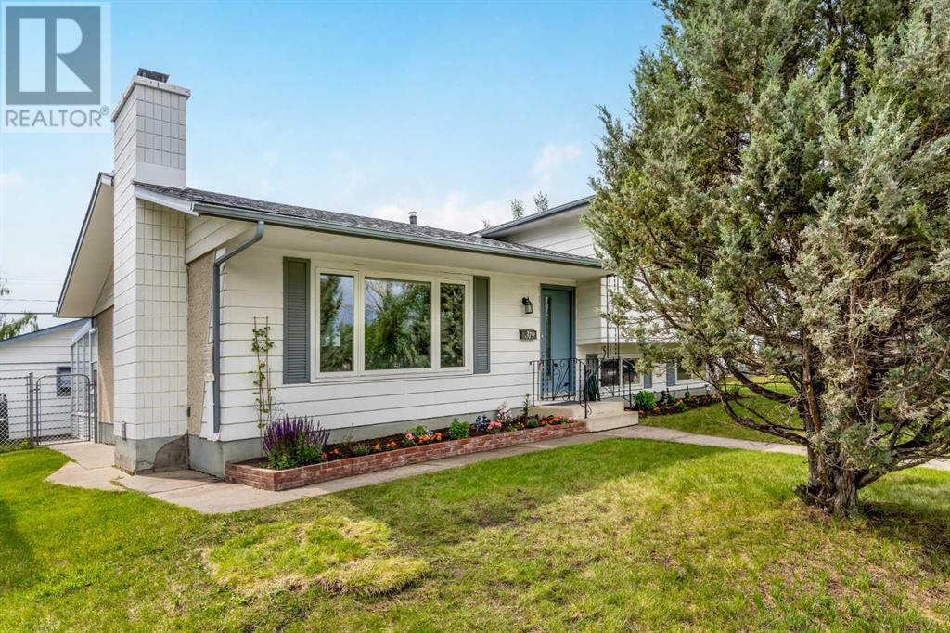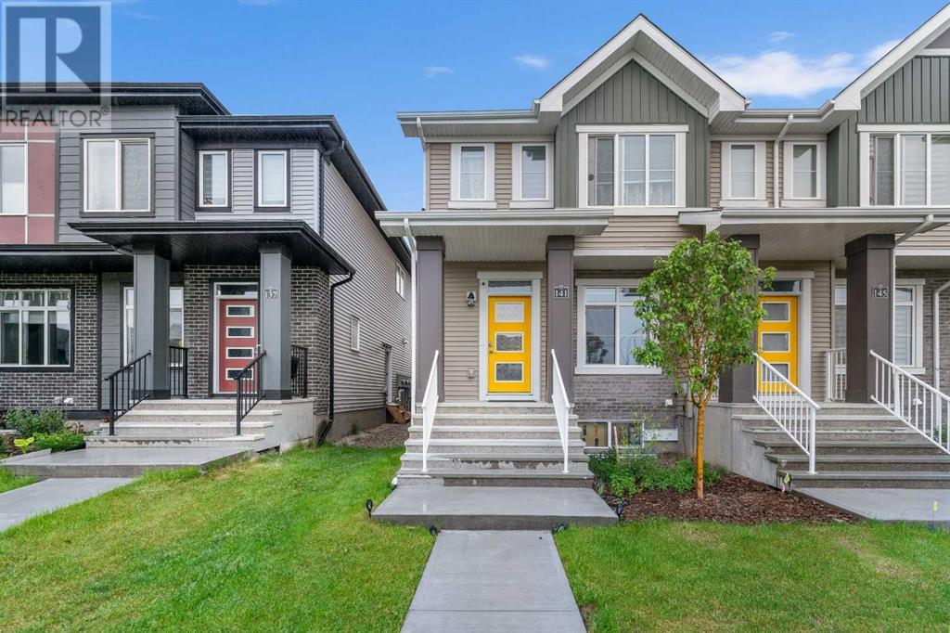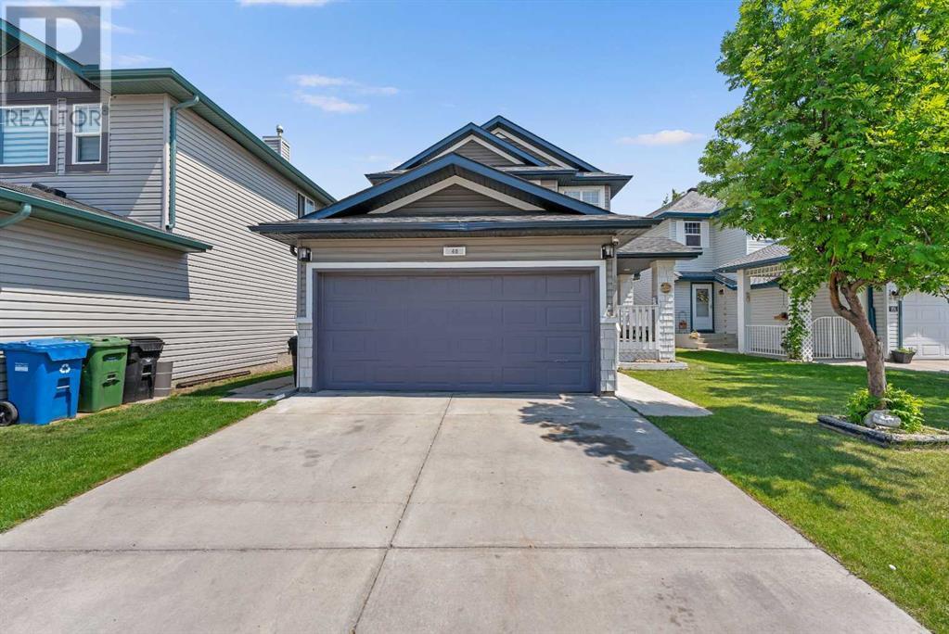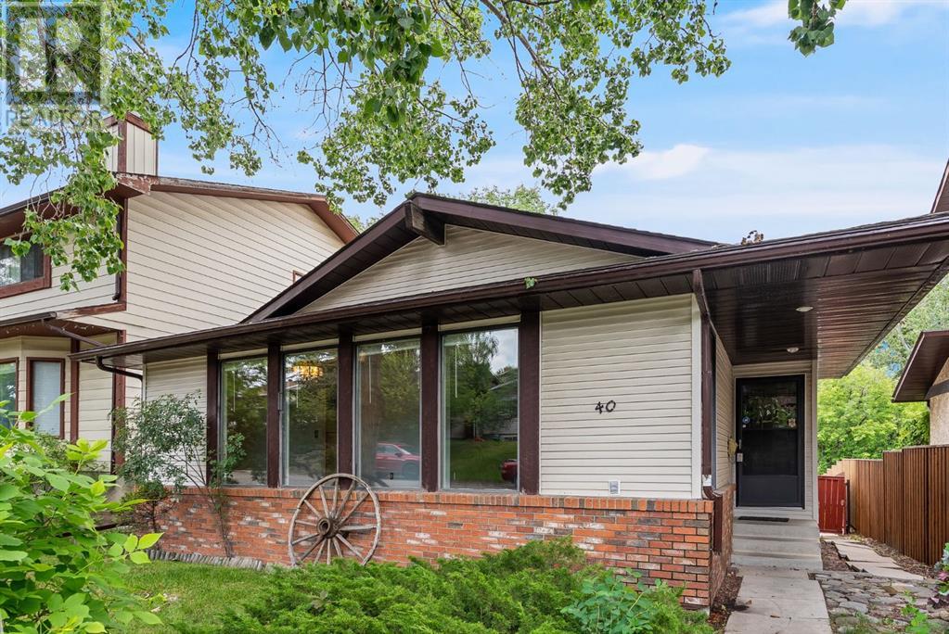1232, 1232 Edenwold Heights NW, Calgary, Alberta, T3A3T5 Calgary AB CA
Property Details
Bedrooms
2
Bathrooms
2
Neighborhood
Edgemont
Property Type
Residential
Description
Welcome to this TOP-FLOOR 2-bedroom, 2-bath unit in Edgecliffe Estates. Perfect for a small family or investor. This updated unit features a bright open floor plan. Large living room with corner gas fireplace and sliding door that leads to a covered balcony. Primary bedroom features a window, and a walk-through closet to your very own master ensuite. Great oversized secondary bedroom is perfect as an office space, guest room, or more than enough room for bunks and kids! In suite laundry room with storage. The building offers lots of street parking and has direct access from Edenwold Drive. The complex comes with amenities including swimming pool, hot tub, sauna, fully equipped exercise room, games room with ping pong and pool table, as well as a kitchenette for larger gatherings. All utilities are included except electricity. Walking distance to schools, Nose Hill Park, minutes from U of C, SAIT, Superstore, T&T, Costco, Northland & Market Mall, Children's & Foothills hospitals, etc. This is your chance to live in one of Calgary’s best NW neighbourhoods: Edgemont! Take advantage of the still affordable condo prices and invest in this very well managed building. Book your private showing now and make it your next home! (id:1937) Find out more about this property. Request details here
Location
Address
1232 Edenwold Heights NW, Calgary, Alberta T3A 3T5, Canada
City
Calgary
Legal Notice
Our comprehensive database is populated by our meticulous research and analysis of public data. MirrorRealEstate strives for accuracy and we make every effort to verify the information. However, MirrorRealEstate is not liable for the use or misuse of the site's information. The information displayed on MirrorRealEstate.com is for reference only.












